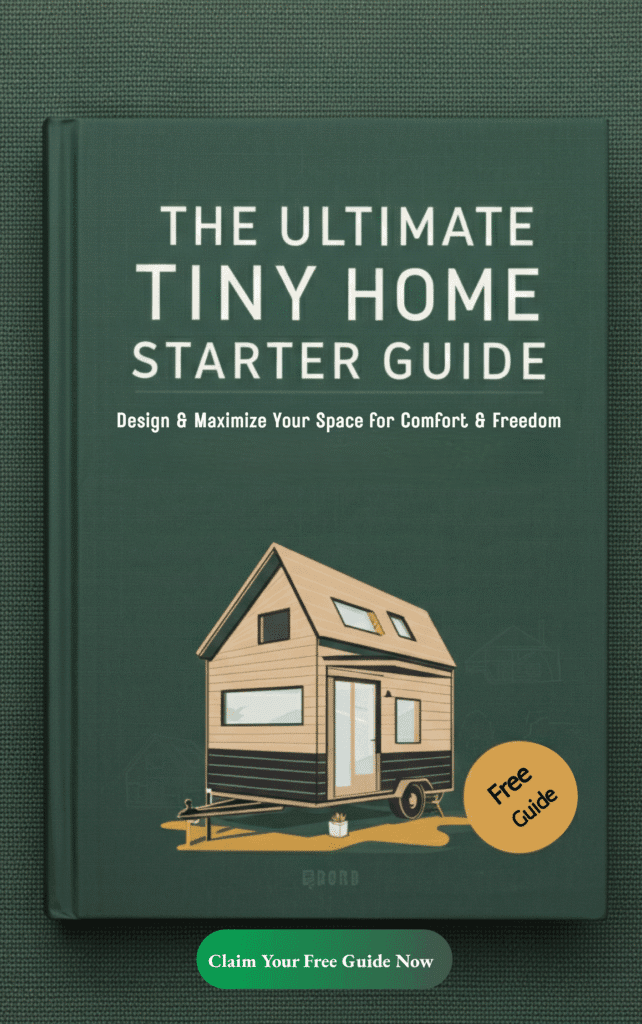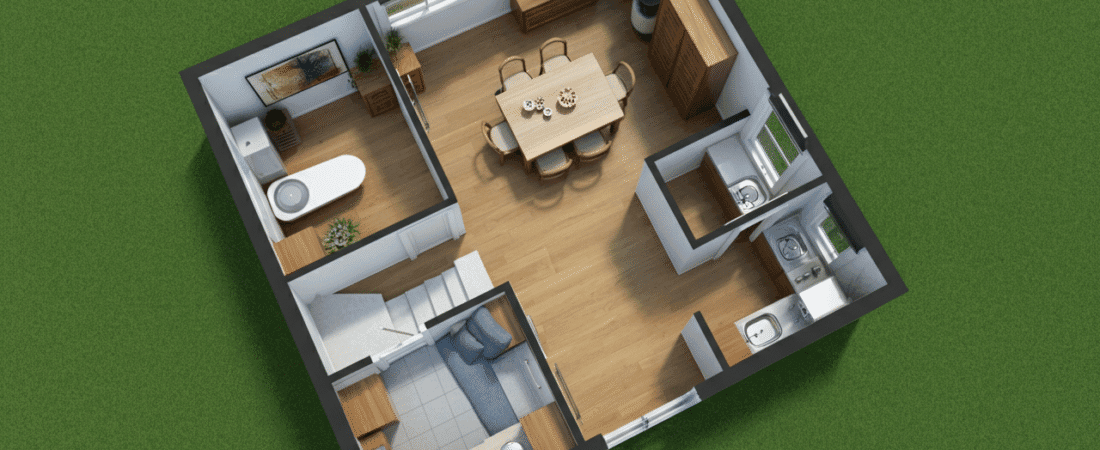Planner 5D is transforming how people approach home layout and interior design. What if you could create detailed, professional-grade designs for your home with just a few clicks? That’s exactly what this innovative tool offers. Whether you’re revamping your living room or designing your dream kitchen, this software could be your new best friend. Keep reading to find out why Planner 5D is making waves, breaking barriers, and simplifying home design for beginners and pros alike.
As someone who has always been passionate about interior design but lacked the technical skills to bring my ideas to life, discovering Planner 5D was a game-changer. I remember the first time I used it—I was amazed at how intuitive the platform was. Within minutes, I was creating a 3D layout of my dream living room, complete with custom furniture and decor. The ability to switch between 2D and 3D views made it so easy to visualize my ideas, and the high-quality renders gave me the confidence to move forward with my plans. Whether you’re a design enthusiast like me or a professional looking for a reliable tool, Planner 5D truly makes the design process enjoyable and accessible for everyone.
- What is Planner 5D and Why Do You Need It?: Planner 5D is an intuitive design software that allows users to create detailed home layouts in 2D and 3D, making interior and exterior design accessible to both beginners and professionals.
- Who Can Benefit from Planner 5D?: The platform is suitable for homeowners, hobbyists, and space planning enthusiasts, not just architects or interior designers, expanding its versatility for various users.
- How Does Planner 5D Work?: Using a simple drag-and-drop interface, users can build, customize, and visualize spaces through 2D and 3D views, with helpful features like the Smart Wizard for guided project setup.
- Creating High-Quality Renders and Visualizations: Planner 5D enables users to generate highly detailed renders, including 360˚ panoramas and 3D walkthroughs, to bring their designs to life and facilitate better visualization.
- Key Features That Outshine Competitors: Features such as an extensive object library, customizable branding, versatile export options, landscaping tools, and flexible subscription plans make Planner 5D a standout choice in home design software.
What is Planner 5D and Why Do You Need It?
Understanding what Planner 5D does is the first step toward seeing its potential. Put simply, it’s an intuitive design software that helps users create beautiful, functional spaces in both 2D and 3D. Here’s why it’s gaining so much attention in the design world:
- User-Friendly Interface: The drag-and-drop functionality makes it accessible to beginners.
- Scalable for Professionals: With its ability to handle multi-storey layouts and realistic renders, it holds up well against industry-grade software.
- Cost-Effective: Beyond the free trial, subscription options cater to different needs, from dabblers to enterprises.
- Anywhere and Anytime: With multi-device compatibility, you can work on your designs from your phone, tablet, or computer.
Who Can Benefit from Planner 5D?
This platform isn’t just for architects or interior designers. Homeowners, hobbyists, and anyone curious about space planning will find it a fantastic tool worth exploring.
How Does Planner 5D Work?
Getting Started with Your Project
Planner 5D is all about simplicity. First, you set up an account where you can save your projects. You can start from scratch or choose a template to modify. The Smart Wizard feature is particularly helpful for guiding you through the basics of a project, especially if you’ve never worked with modeling software before.
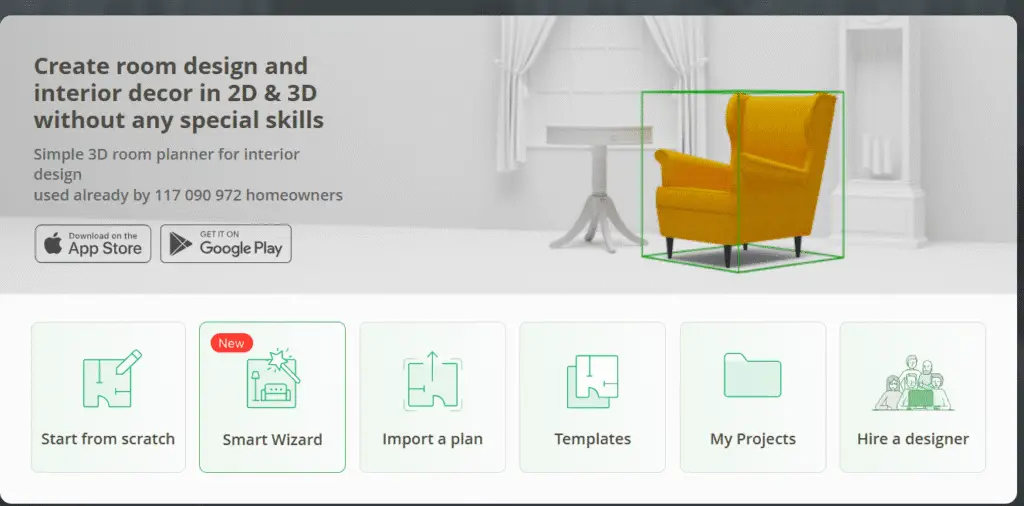
Building and Customizing Spaces
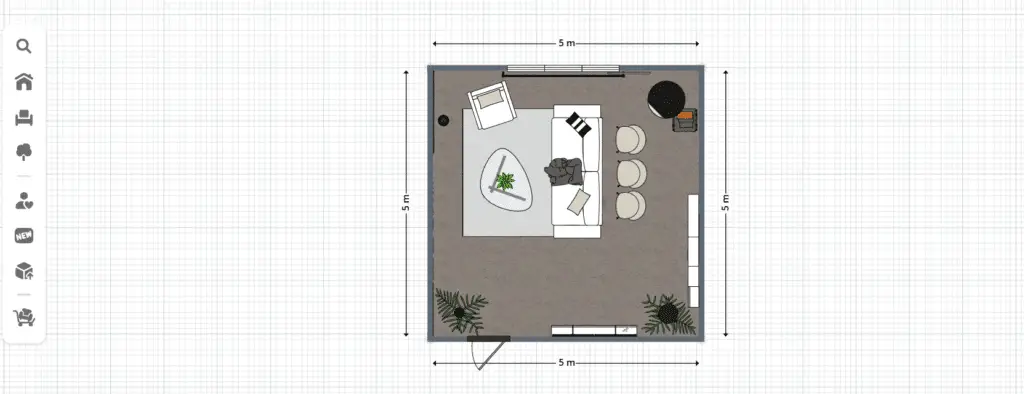
Using the platform feels like assembling a puzzle.
- Drag-and-Drop Tools: Add rooms, walls, or furniture by dragging them into the workspace.
- 2D and 3D Views: Switch between 2D for precision and 3D for perspective at the touch of a button.
- Customization Features: Objects can be resized and moved with ease. Materials and textures can also be applied to bring your vision to life.
These features make it easy to visualize everything—whether you’re upgrading a single room or tackling landscaping outside your home.
Creating High-Quality Renders
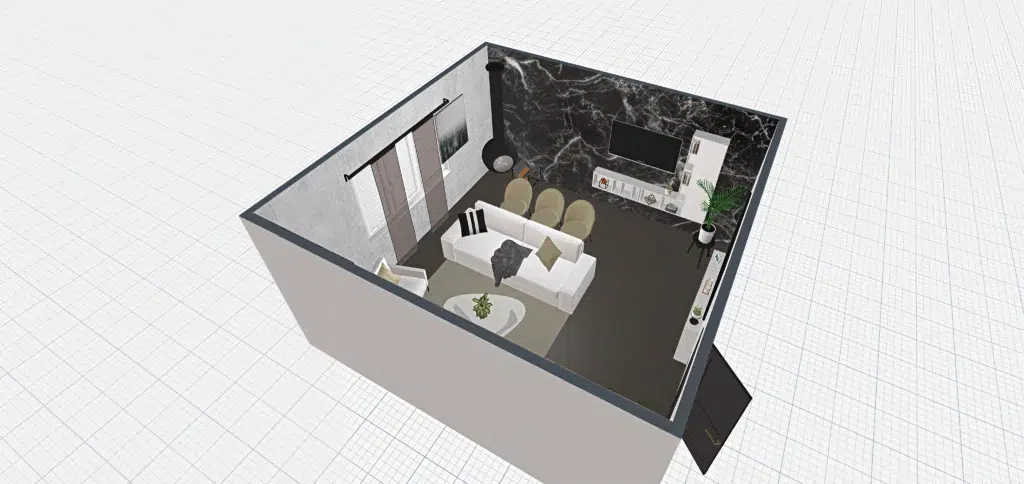
Rendering is often where other design tools fall short. With Planner 5D, however, the renders are so detailed you might forget you’re looking at a digital image. You can even generate 360˚ panoramas or prepare 3D walkthroughs to make your designs interactive.
Key Features That Outshine Competitors
What separates Planner 5D from the rest? Digging into the specifications reveals some standout points.
1. Impressive Object Library
Planner 5D comes with an extensive catalog of furniture, appliances, and decorative pieces. Need a modern corner sofa or industrial-style lighting? Chances are it’s available in the library.
2. Custom Branding for Professionals
For architects, designers, or even realtors, custom branding allows projects to bear your logo with ease, making presentations even more polished.
3. File Export Options
The software supports exporting in DWG and DXF file formats for compatibility with other design tools. High-resolution exports also enable sharing on marketing materials or websites.
4. Landscaping Tools
No design is complete without considering what’s outside. Tools for landscaping allow you to add features like pools, greenhouses, and walkways.
5. Subscription Flexibility
You can start with a free trial, and when ready to upgrade, there are multiple plans available. The Premium plan, for instance, starts at $5/month and unlocks more features. Need something for larger teams? The Enterprise tier has got you covered.
Why Experts Recommend Planner 5D
This platform comes highly recommended by both design professionals and tech reviewers. Paula Simons, a Certified Professional Interior Designer, says, “What I love about Planner 5D is its versatility. The high-quality walkthroughs alone make it worth exploring if you want to streamline your process.”
John Peters, an architect with years of experience, adds, “For solo practitioners or small teams, Planner 5D fills that gap between free, unreliable tools and complex platforms like AutoCAD.”
Even TechRadar, known for its rigorous reviews, notes the program’s strengths in ease of use and rendering quality.
Is Planner 5D Worth the Price?
Subscription Tiers
Understanding the pricing structure is key to making an informed decision. Here’s a breakdown of what each tier includes:
| Plan | Cost | Features |
|---|---|---|
| Free Trial | $0/month | Basic tools, limited renders |
| Premium Tier | $5/month | Advanced rendering, branded exports |
| Professional | $33.33/month | File format exports, moodboards |
| Enterprise | Contact for pricing | Supports large teams, extensive libraries |
What About Resource Usage?
Certain users have flagged resource hogging as a consideration when working on large-scale projects. If you’re running the software on older systems, you may experience slowdowns. Tools like Task Manager can help identify whether your project is overloading the system.
Download Planner 5D on Google Play
Take your design projects on the go! Planner 5D is available on the Google Play Store, allowing you to create and edit designs right from your mobile device. Whether you’re brainstorming ideas or finalizing layouts, the app makes it easy to work anytime, anywhere.
Download Planner 5D on Google Play
FAQs About Planner 5D
Is it suitable for landscaping?
Yes, the landscaping toolset includes pools, walkways, and greenery, all easily customizable.
Can exports work with other design platforms?
Planner 5D supports exports in versatile file formats like DWG and DXF which are widely compatible.
Is customization hard?
Not at all—it uses a drag-and-drop interface that’s intuitive for all skill levels.
Data and Statistics
When it comes to interior design software, numbers speak volumes about usability and popularity. Let’s look at some figures that highlight the impact and reach of Planner 5D, as well as the continued growth of 3D home design tools:
- Over 80 million users worldwide: Planner 5D has built a massive community of design enthusiasts, professionals, and homeowners, making it one of the most popular platforms in the category.
- Global Reach: Users have created more than 300 million designs using the tool, reflecting its appeal for projects big and small, across countless countries.
- Rise of 3D Tools: The 3D home design software industry is expected to grow by more than 6% annually, driven by the shift to digital planning and ease of access to online design services.
- Impressive Engagement: On average, users spend around 40 minutes per session building or editing their designs, demonstrating the platform’s ability to keep designers engaged and motivated.
- Performance in Action: Most projects—including high-quality renders and multi-storey layouts—can be previewed or shared in under a minute, according to user feedback and in-house analytics.
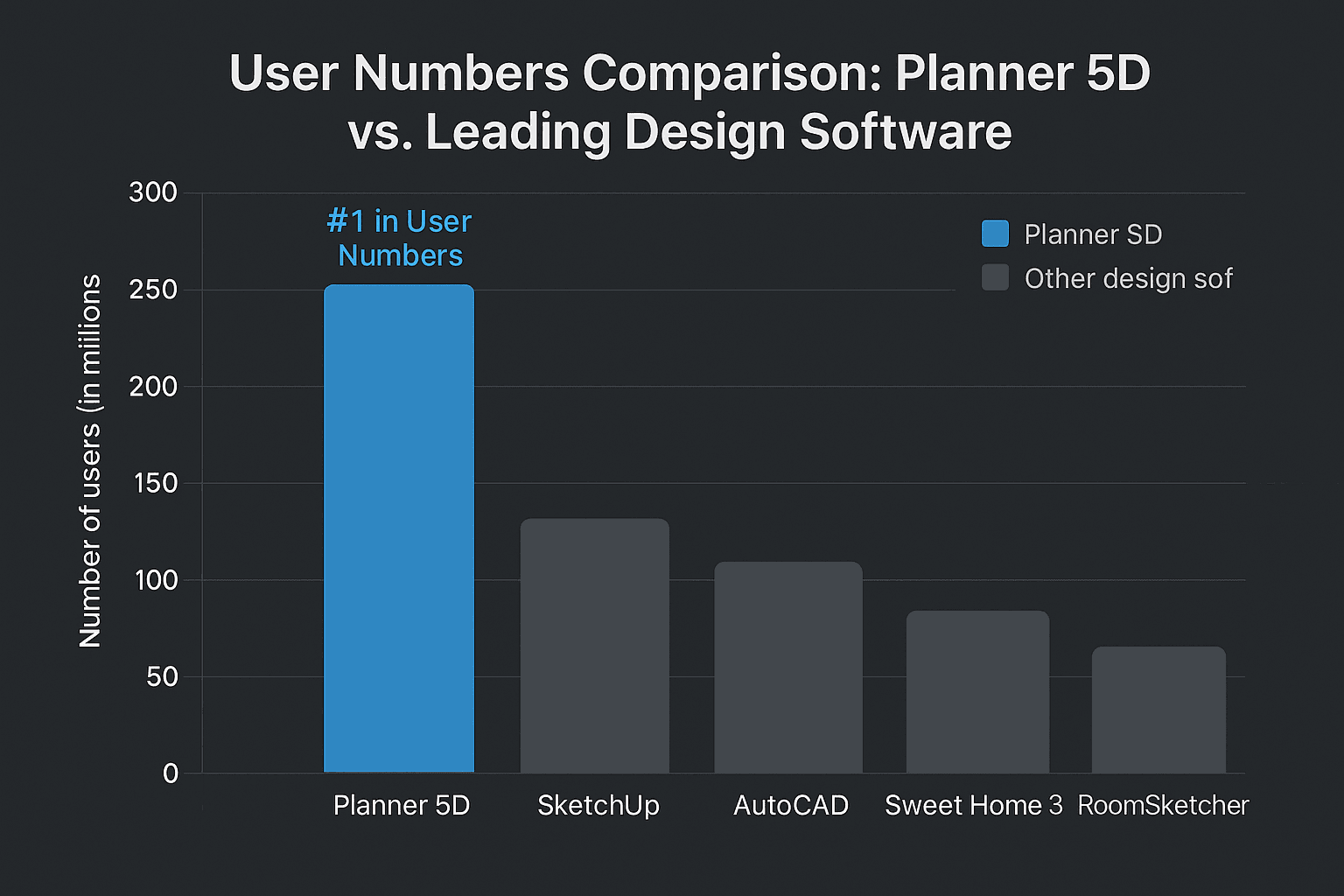
Emerging Trends in Home Design
Tech advancements continually improve the functionality and adaptability of home design software. Expect to see even more features related to automation tools, green technologies, and moodboards integrated into platforms like Planner 5D in future updates.
The popularity of 3D modeling with homeowners also continues to grow, especially with the convenience of cloud-based tools that allow you to work and share designs seamlessly. Planner 5D is well-positioned to stay at the forefront of these trends.
Wrapping It Up
Planner 5D helps you transform your vision into reality. With its user-friendly tools, a library of customization options, and photo-realistic renders, the platform is as handy for design veterans as it is for DIYers just starting out.
Whether you want to plan a new layout or create an intricate multi-storey design, this is software worth trying. Sign up for the free trial today and take the first step in building your dream space!

