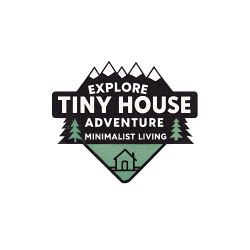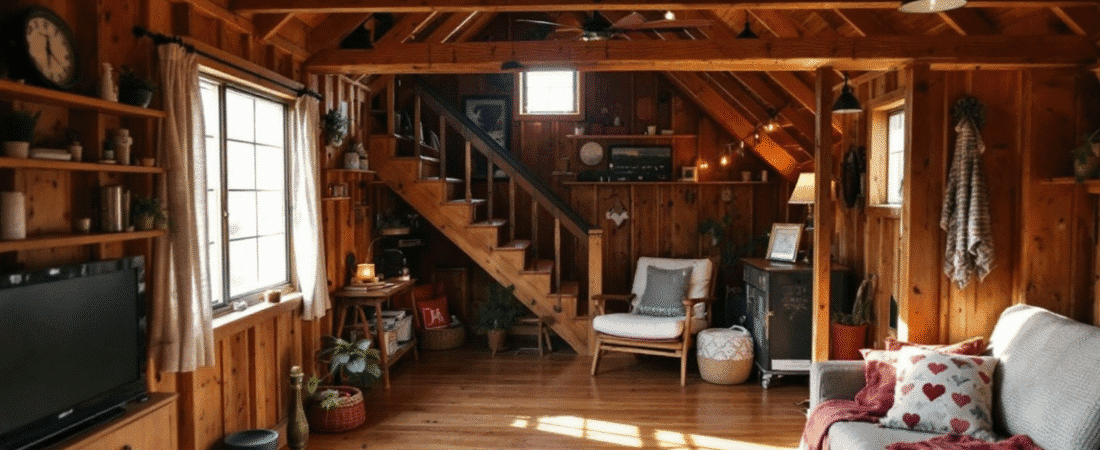Tiny barn living is the sweet spot between charm and simplicity.
I’ve always liked small spaces that feel big. Barn-style tiny homes pull that off better than most. They blend rustic looks with modern comfort. They just work.
This post is all about the best tiny barn designs out there. You’ll find homes that are simple, smart, and stylish. We’ll look at the pros of tiny living. We’ll check out homes that actually feel like home. And yeah, we’ll keep it real the whole way through.
Let’s check out the top tiny barn picks that are built to last.
Key Points:
What is a log cabin kit?
A log cabin kit is a pre-made structure that includes all necessary materials such as pre-cut logs, doors, windows, and roofing, designed for easy assembly by the homeowner.
What are the benefits of choosing a pre-built log cabin?
Pre-built log cabins can be constructed quickly, often in days, generate less waste during assembly, are energy efficient, affordable starting around $8,000, and are easy to maintain, making them a convenient choice for many homeowners.
Which companies are top choices for pre-built log homes?
Southland Log Homes, Cozy Cabins, Lancaster Log Cabins, and teams offering quality prebuilt homes are among the top brands known for solid construction, fair pricing, and good service.
How can I customize my log cabin?
Most log cabin kits allow you to modify the exterior style with different log sizes, stain colors, and porch options, and customize the interior with various layouts, number of bedrooms, and upgrades such as kitchens, bathrooms, and fireplaces.
What should I consider before purchasing a pre-built log home?
You should check local building codes, HOA rules, delivery access, permit requirements, weather conditions for delivery, and get a clear timeline from order to completion to ensure a smooth building process.
What Is a Barn Style Tiny Home?
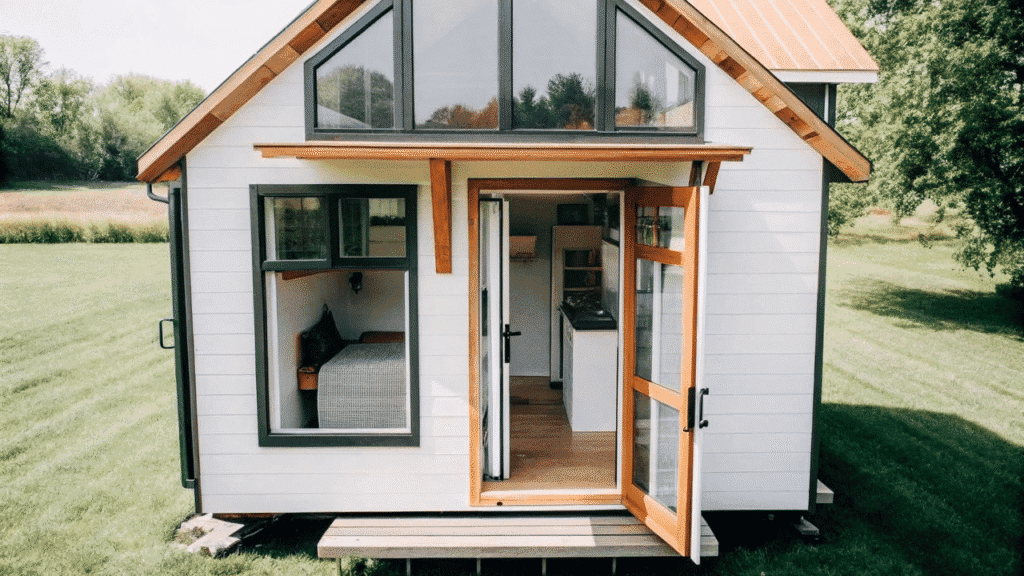
A barn style tiny home is exactly what it sounds like. It’s a tiny home that looks like a barn. Most have that classic gambrel roof, but not all of them do. Some have steep gables instead. All of them feel warm, woodsy, and timeless.
Here’s what makes them pop:
- Exposed beams
- Wood siding
- Tall ceilings
- Loft space
- Space-efficient bathroom integrated into the layout
- Rustic vibes with a modern edge
They bring in natural light and feel more open than you’d think.
Perfect for couples, small families, or solo folks who want peace and privacy.
Benefits of Tiny Homes
Living tiny isn’t for everyone. But it works great for a lot of people.
Why go small?
- Lower costs
- Less to clean
- More freedom
- Fewer bills
- Less stuff = less stress
And for the planet:
- Takes fewer resources to build
- Needs less energy to heat and cool
- Encourages greener living
You can also set one up almost anywhere (as long as zoning laws are cool with it). Want your own slice of quiet? This is a solid way to get it. Tiny barn homes can be modular, allowing for future expansion.
Design Inspiration for Barn Style Tiny Homes
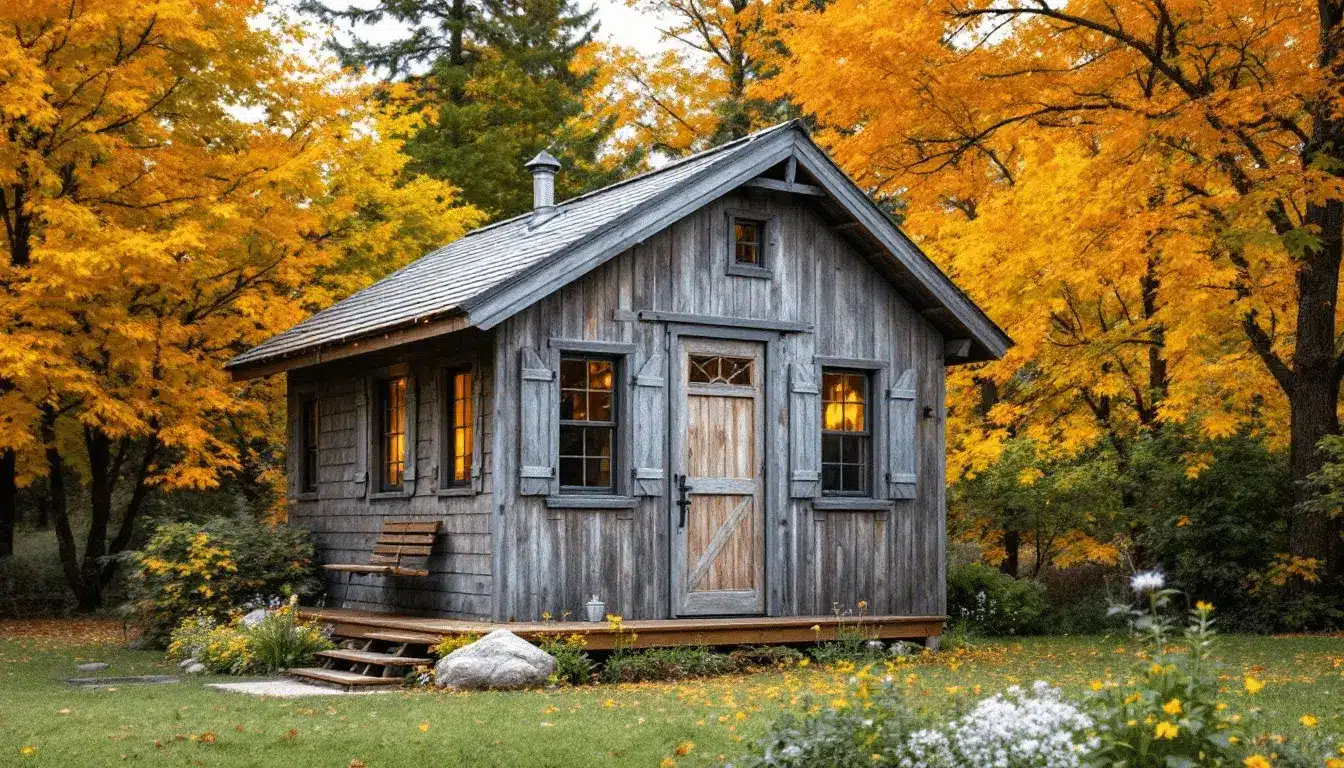
These homes mix the old-school barn look with smart updates. Some feel like cozy cabins. Others lean sleek and simple. All of them do more with less. Barn style tiny house kits offer a framework that can be built by the customer or fully constructed by the seller.
Look out for these touches:
- Neutral colors
- Big windows
- Wood + metal mix
- Smart layouts
- Multi-use furniture
- Creative laundry solutions (like space-saving laundry integration under stairs or in multi-purpose areas)
Keep it rustic. Or go clean and modern. Either way, you can make it feel like yours.
Best Tiny Barn Homes
1. MAHOGANY – 2 Bedroom Tiny Barn Home
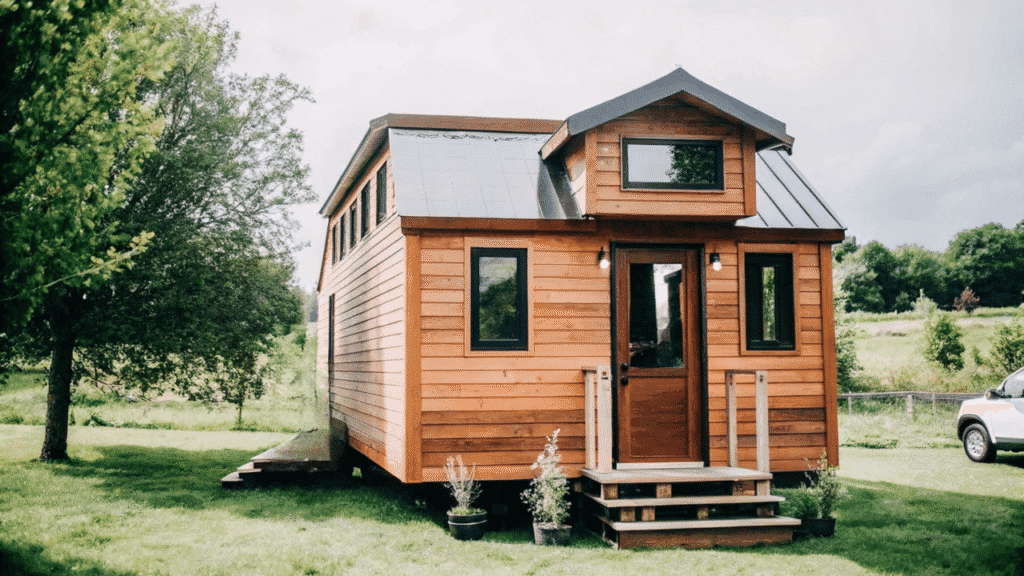
This one’s got heart. Two real bedrooms and a full kitchen. Perfect for a family, guests, or a creative space. The MAHOGANY barn style tiny home features two spacious bedrooms and premium mahogany wood construction.
Why it works:
- Built with Mahogany wood
- Super strong and weather-ready
- Deep, rich tones that feel warm
- Nice layout that doesn’t waste space
- A standout feature is the roomy sheltered porch at the front end.
- Built with Mahogany wood
- Super strong and weather-ready
- Deep, rich tones that feel warm
- Nice layout that doesn’t waste space
Inside, it’s all about comfort and calm. The layout allows for continuing flow between the main living areas, enhancing the sense of space. Plenty of light. Lots of wood. It just feels good to be in.
2. Truoba Mini 222 Plan – Small But Smart
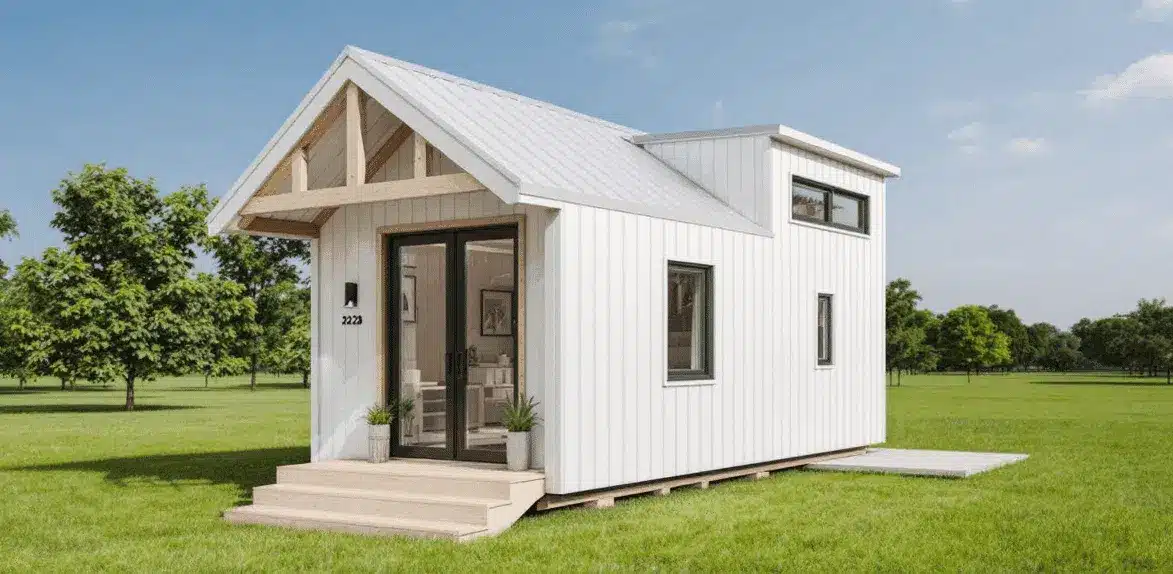
Want something tighter and more modern? This might be your pick.
Key stuff:
- 2 beds, 2 baths
- Minimalist inside
- Full kitchen + living room
- Wall-to-wall windows
- 360° views
It’s great for couples or a family of 3. Lots of natural light. Everything flows. The steps take you from the entryway into the open living area, then to the kitchen, and finally to the bedrooms, creating a logical progression through the space.
Looks sleek without losing warmth.
3. Barnam by Everywhere Shelter Co. – Rustic and Real
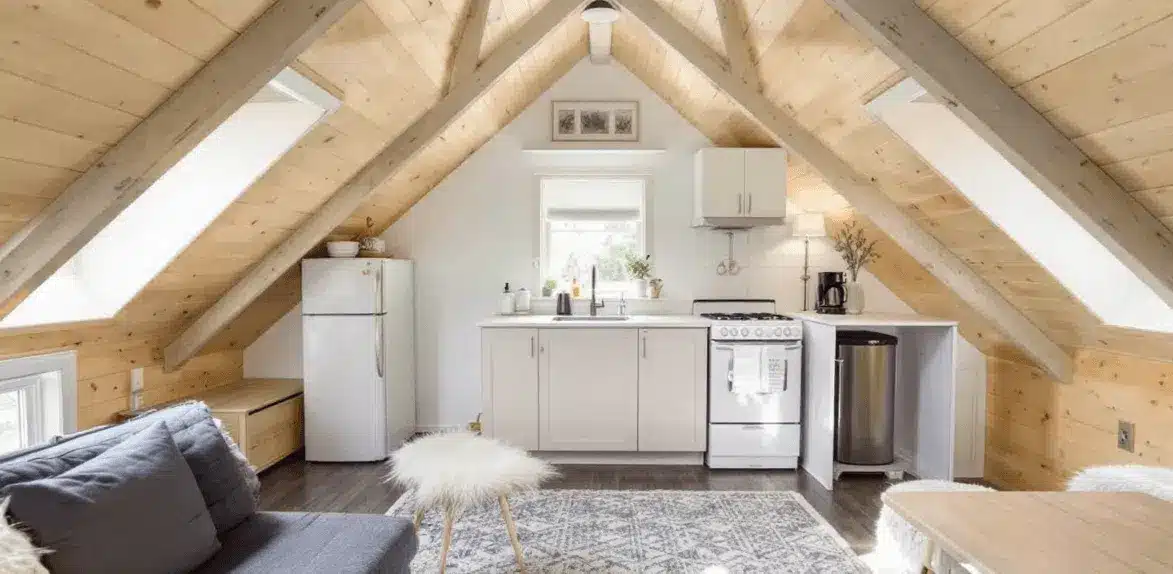
This one feels like a cabin deep in the woods. And that’s the best part.
Quick breakdown:
- 2 beds
- 2 baths
- Compact kitchen
- Exposed beams
- Gable roof
- Wood siding outside
- Neutral colors inside
It’s simple and solid. Not flashy. Just peaceful and grounded.
This one’s perfect if you want old-school barn vibes with real comfort.
Customizing Your Tiny Barn
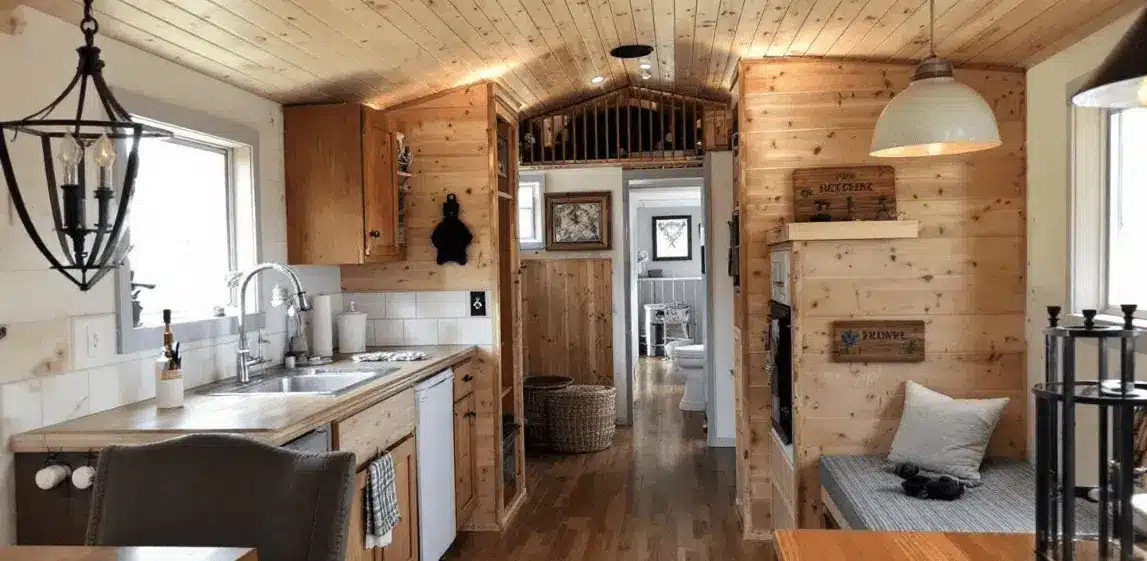
Make it yours. That’s the point.
Here’s what you can tweak: * Wood type
- Paint or stain
- Floor plans
- Loft space or no loft
- Fixtures + hardware
- Furniture that folds or hides
There are various design options available for tiny barn homes, including fully finished or framed for DIY completion.
- Wood type
- Paint or stain
- Floor plans
- Loft space or no loft
- Fixtures + hardware
- Furniture that folds or hides
Each customizable item, such as fixtures or furniture, can be selected to match your style and needs.
Want more light? Add windows. Need more storage? Add built-ins. Like a more open feel? Go with fewer walls.
Your space. Your call.
Creating Inviting Outdoor Living Spaces
A tiny barn home isn’t just about what’s inside—the outdoor space can be just as important for cozy living and sustainable style. Creating an inviting outdoor living area can truly improve your tiny home experience, giving you more room to relax, entertain, and enjoy nature.
Fire pits are a fantastic addition, offering warmth and a welcoming spot for gatherings, even on cool evenings. Pair a fire pit with comfortable outdoor seating to create a space where occupants can unwind or host friends. When planning your outdoor area, think about the style and layout of your tiny barn home, as well as the quantity of space you have available. Whether you want a quiet reading nook, a spot for morning coffee, or a lively entertainment zone, your outdoor living space can be tailored to fit your needs.
Incorporate natural elements like plants, trees, or even a small garden to create a seamless flow between your indoor and outdoor spaces. This not only enhances the look of your barn but also helps capture the peaceful vibe of country living. Remember to account for the number of people who will use the space and how you want to use it—this will help you make the most of every square foot.
A well-designed outdoor living area can add value to your tiny barn home and provide a convenient, enjoyable extension of your living space. Visit our website to find inspiration, learn more about the process, and get expert guidance on creating the perfect outdoor retreat for your tiny barn home. Our team is here to provide support every step of the way, so you can find the best options to improve your home and lifestyle.
Choosing Sustainable Building Materials
When it comes to building a tiny barn home, the materials you choose make a big difference—not just in style, but in sustainability and long-term comfort. Opting for sustainable building materials is a smart way to reduce your environmental impact and create a healthier living space.
Consider using reclaimed or recycled barn wood to give your tiny home character while minimizing waste. Locally sourced materials with low embodied energy, such as natural insulation, can help improve your home’s energy efficiency and reduce heating and cooling needs over time. The layout and design of your tiny barn home also play a role in sustainability—features like large windows for natural light and good ventilation can help you make the most of eco-friendly materials.
We provide a range of sustainable options, from solar panels to rainwater harvesting systems, so you can choose what works best for your space and lifestyle. Not only do these choices help the planet, but they can also lower maintenance costs and make your home more comfortable for years to come.
If you want to learn more about sustainable building materials and how they can benefit your tiny barn home, visit our website. Our team is ready to provide guidance and help you find the best options to improve your home, save time, and create a space you’ll love.
Building and Placement Options
You’ve got options.
Want it on wheels?
- Move when you want
- Great for flexible living
- Keep it RV park-ready If the city or county allows you to store an RV on your property, then you can park a tiny home on wheels there.
- Move when you want
- Great for flexible living
- Keep it RV park-ready
Want a foundation?
- More stable
- Feels more permanent
- You can set up utilities easier
Either way, check your local rules. Zoning laws are no joke. Some places love tiny homes. Others make it tough. You may need a certificate of occupancy or final approval from local authorities before you can legally live in your tiny barn home.
Do a quick search or call your city office.
Financing and Warranty Stuff
Tiny homes cost less than big ones. Still, it helps to have options. You can apply for a loan to finance a tiny house with as low as 10% down on approved credit. Placing an order is straightforward and secure, and your purchase is protected by secure payment systems.
Financing is available:
- As low as 10% down (with approved credit)
- Loans up to 25 years
- Low monthly payments
After you complete your purchase, you will receive confirmation and details about delivery or setup. Customers can request additional information about financing, warranty, or the order process at any time.
Warranty choices:
- Add a 10-year structural warranty
- Peace of mind if things go sideways
- All tiny homes come with a limited 1-year warranty on construction and an optional 10-year structural warranty.
- Warranty coverage may have certain exceptions, so review the terms carefully.
- Add a 10-year structural warranty
- Peace of mind if things go sideways
Some builders include free shipping or setup help. Ask before you sign anything.
Quick Tips Before You Buy
Here are a few things I wish I knew earlier:
- Measure your space needs first
- Check weather ratings if you’re in snow/rain areas
- Think about storage — it fills up fast
- Pick good insulation if you’ll be in extreme temps
- Try before you buy — rent one for a weekend
- When shopping for tiny barn plans online, always review your cart before checkout to make sure you have the right options selected
Living tiny is great. But it’s not pretend living. Plan well and it’ll feel just right.
Maintenance and Upkeep for Tiny Barn Homes
Keeping your tiny barn home in top shape is key to protecting your investment and ensuring a safe, comfortable space for years to come. Regular maintenance and upkeep help prevent costly repairs and keep everything running smoothly. The purchase process for barn tiny house plans can include working with an in-house design team for customization.
Start by creating a maintenance schedule that covers essential tasks like cleaning gutters, inspecting the roof, and checking for any signs of wear and tear. The layout and design of your tiny barn home may mean some areas need extra attention—think about access and convenience when planning your routine. Keeping a record of your maintenance activities can help you track progress and spot areas that might need improvement.
We offer a variety of maintenance and upkeep services, from cleaning and inspections to repairs and replacements, to help you keep your barn home in great condition. Staying on top of these tasks not only protects your home but also ensures it remains a safe and enjoyable space for all occupants.
If you want to learn more about maintenance and upkeep for tiny barn homes, visit our website. You’ll find tips, resources, and expert support to help you keep your home looking and functioning its best—no matter the size of your space or the layout you’ve chosen.
Final Thoughts
A tiny barn gives you charm without the clutter. You get real comfort in a smaller space. They work for all kinds of folks — from young couples to retired travelers.
Simple to set up. Easy to love. Hard to beat.
Tiny barn life is the real deal.
FAQ’s
Are tiny barn homes environmentally sustainable?
Yes, choosing sustainable building materials such as reclaimed wood, natural insulation, and eco-friendly systems like solar panels or rainwater harvesting can make tiny barn homes more eco-friendly. Optimal design, with features like large windows and good ventilation, also helps reduce energy consumption.
What should I consider when creating outdoor living spaces for my tiny barn home?
Designing outdoor spaces involves including features like fire pits, outdoor seating, gardens or natural elements to enhance relaxation and entertainment. Consider your outdoor style, available space, the intended use, and how the outdoor area complements your tiny home to create an inviting setting.
How can I customize my tiny barn home to suit my style and needs?
You can personalize your tiny barn home by selecting different wood types, paint or stain colors, layout configurations, loft options, fixtures, hardware, and furniture. Many homes also offer builders the choice between fully finished or framed structures for DIY customization.
What are the main benefits of choosing a tiny home?
Living tiny can lower costs, reduce cleaning and maintenance, increase freedom, minimize bills, and promote a less stressful lifestyle. Environmentally, tiny homes require fewer resources to build, consume less energy for heating and cooling, and encourage greener living.
What exactly is a barn style tiny home?
A barn style tiny home is a compact living space designed to resemble a traditional barn, often featuring classic gambrel or steep gable roofs, wood siding, exposed beams, tall ceilings, and loft spaces. It combines rustic charm with modern comfort, creating a warm and timeless atmosphere.
