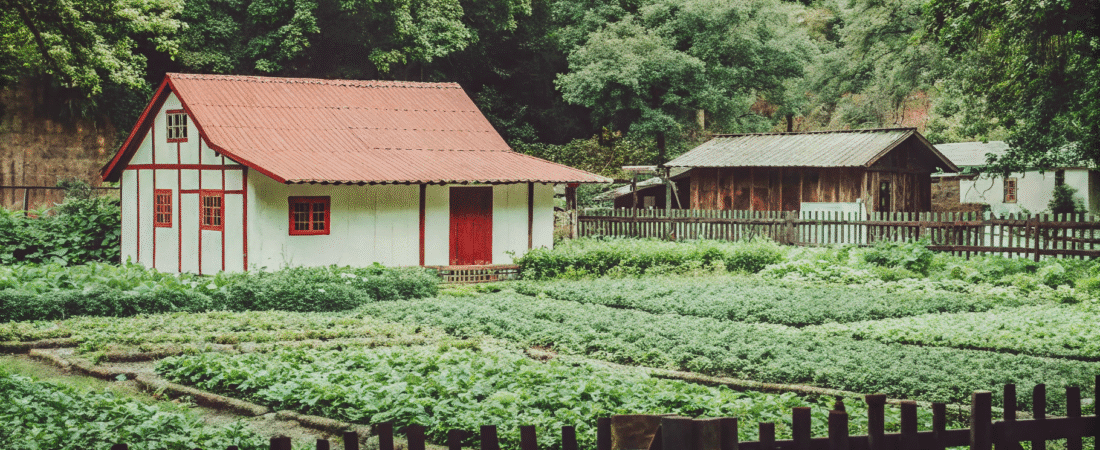With housing costs soaring nationwide, more property owners are exploring alternative construction methods that offer exceptional value without compromising quality. Amish builders have gained significant attention for their superior craftsmanship, efficient timelines, and competitive pricing compared to conventional contractors. But exactly how much does it cost to build an amish house?
The answer depends on several factors including size, finish level, and site requirements. Amish house construction typically ranges from $80 to $480 per square foot, with basic shells starting around $40,000 for small cabins and turnkey finished homes reaching $480,000 for larger custom properties. Customization can significantly increase the cost of building an Amish home due to unique architectural features and specialized finishes. Understanding these costs and the various construction options available can help you make an informed decision about whether Amish-built homes align with your budget and preferences.
In this comprehensive guide, we’ll break down all the costs associated with amish house construction, from basic shells to fully finished turnkey homes, plus the additional expenses you’ll need to budget for site preparation and permits.
Key Points to Remember When Building an Amish House
- Amish builders offer a range of construction options from basic shells to fully finished turnkey homes, catering to various budgets and preferences.
- Costs typically range from $80 to $480 per square foot depending on size, finish level, and customization.
- Basic shells include exterior framing, doors, windows, and roofing but exclude interior finishes and utilities.
- Turnkey homes come move-in ready with plumbing, electrical wiring, appliances, and sometimes landscaping.
- Site preparation, foundation work, permits, and utility connections are additional costs that property owners need to budget for.
- Amish construction emphasizes quality craftsmanship, energy efficiency, and low maintenance using traditional techniques and locally sourced materials.
- Construction timelines are generally faster than conventional methods, with most homes completed within 3 to 4 months.
- Working with Amish builders often requires in-person communication and flexibility due to limited use of modern technology.
- Insurance and legal considerations are important, as some Amish contractors may not carry conventional insurance.
- Comparing Amish-built homes with traditional construction shows competitive pricing, superior craftsmanship, and efficient timelines.
- Proper planning, clear communication, and realistic budgeting are essential for a successful Amish house building project.
- Amish House Building Costs Overview
- Cost Breakdown by Home Size
- Amish Home Construction Options
- Additional Costs and Site Preparation
- Timeline and Construction Process
- Working with Amish Builders
- Comparing Amish vs Traditional Construction
- Planning Your Amish House Project
- Working with Amish Builders: Real Experiences and Insights
- Expert Opinions on Amish Construction Quality and Considerations
- Financial Tips for Building with Amish Builders
- Safety and Insurance Considerations
- The Amish Building Tradition: A Cultural Perspective
- Comparing Amish and Other Building Methods
Amish House Building Costs Overview
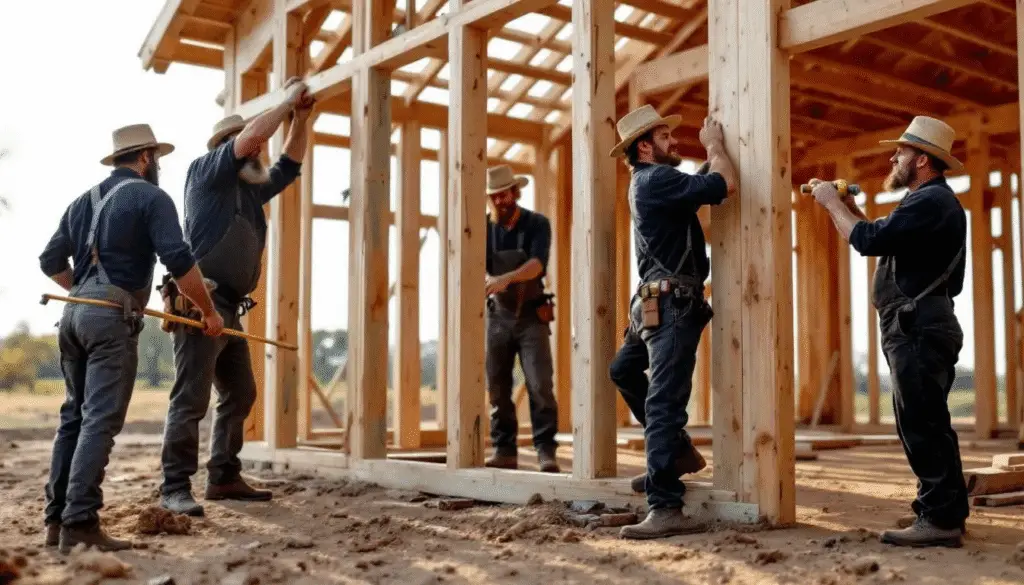
Amish communities have built a reputation for exceptional quality and attention to detail in their construction projects. When considering how much it costs to build an amish house, it’s important to understand that amish builders offer several pricing tiers based on the level of finish and included features.
Basic amish house shell costs typically range from $80 to $100 per square foot, which covers the exterior structure including doors and windows. These shells provide a solid foundation but exclude interior finishes, utilities, and fixtures, making them an attractive option for property owners with construction skills or those looking to customize their living space gradually.
Turnkey finished Amish homes range from $120 to $240 per square foot with all utilities and finishes included. These move-in-ready homes come complete with indoor plumbing, electrical wiring, appliances, and even landscaping in some cases. The overall cost represents excellent value when compared to conventional home builders who often charge similar or higher rates while taking significantly longer to complete construction. The final cost of an Amish-built home can increase significantly with the addition of custom features and unique designs.
Total project costs depend on size, customization level, materials, and site preparation requirements. Amish builders are known for quality craftsmanship and competitive pricing compared to conventional contractors, often completing projects in 3-4 months versus 6-12 months for traditional construction. Regional labor costs and material availability can cause price variations when building with Amish builders.
The Amish community approach to building emphasizes hard workers using time-tested techniques with locally sourced wood and materials. This combination of efficiency and quality results in homes with low maintenance requirements and excellent energy efficiency, making them a popular choice among homeowners seeking long-term value. Amish builders are renowned for their craftsmanship and traditional building techniques.
Cost Breakdown by Home Size
Understanding pricing by home size helps property owners budget effectively for their amish built cabin or house project. The following breakdown shows how costs scale with square footage and finish level:
Small Homes (500-1,000 sq ft)
500-1,000 sq ft amish homes cost $60,000 to $240,000 excluding land and site preparation. A basic 500 square foot shell typically starts around $40,000-$50,000, while a fully finished version of the same size ranges from $60,000-$120,000. These compact homes maximize living space efficiency and often include features like custom cabinetry and modern appliances despite their smaller footprint.
Medium Homes (1,200 sq ft)
1,200 sq ft basic shell costs $96,000 to $120,000 for exterior structure only. This size provides comfortable accommodation for small families and typically includes 2-3 bedrooms, bathroom facilities, and open living areas. The shell package includes framing, metal roof or traditional roofing materials, exterior walls, windows, and doors.
Large Homes (1,500 sq ft)
1,500 sq ft turnkey home costs $180,000 to $360,000 fully finished and move-in ready. This popular size offers ample room for growing families while maintaining the rustic charm and quality construction associated with amish built homes. Features often include kitchen cabinets, multiple bedrooms, running water, electricity, and sometimes a porch area.
Premium Homes (2,000+ sq ft)
2,000 sq ft custom home costs $240,000 to $480,000 with premium finishes and features. These larger properties can accommodate extensive customization based on design preferences and may include luxury features like premium fixtures, high-end appliances, and custom millwork throughout the living space.
Amish Home Construction Options
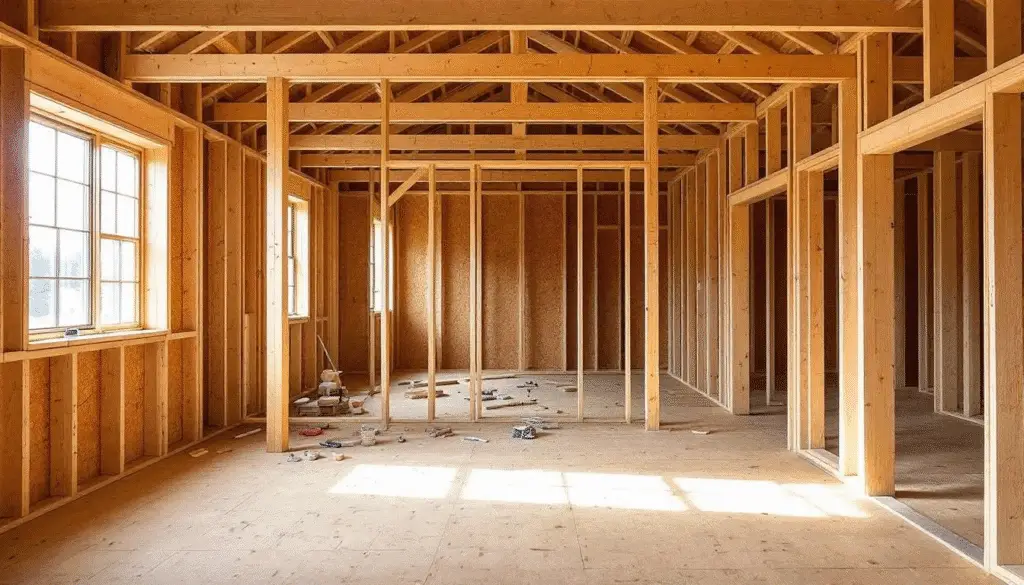
Amish builders typically offer three main construction packages to accommodate different budgets and homeowner preferences:
Basic Shell Package
The basic shell package includes framing, roofing, exterior siding, doors, and windows. This option provides the structural foundation and weather protection but leaves the interior unfinished for the homeowner to complete. Property owners choosing this route must handle insulation, drywall, plumbing, electrical wiring, and all interior finishes themselves or hire local contractors. Higher-end finishes, like custom cabinetry or premium flooring, will increase the overall cost of the home.
This approach appeals to those with construction experience or specific design preferences who want to control costs and customize their living space. The shell typically includes a metal roof for durability in extreme temperatures and quality windows for energy efficiency.
Premium Packages
Premium packages add electrical wiring, plumbing rough-ins, and insulation to the basic shell. Some builders include exterior painting and specialized finishes in this tier. This option reduces the amount of work required by the homeowner while maintaining flexibility for interior customization.
The premium level often includes preparation for modern technology integration, though amish builders generally don’t install complex electronic systems themselves. Property owners can arrange for internet, smart home features, and advanced appliances through other contractors.
Turnkey Homes
Turnkey homes include HVAC systems, interior finishes, appliances, and landscaping. These homes are designed for immediate occupancy and come complete with kitchen cabinets, bathroom fixtures, flooring, and in some cases, a covered porch. The construction includes running water, electricity, and all necessary connections for modern living.
Turnkey finished homes represent the highest pricing tier but offer the greatest convenience for homeowners who want to move in immediately without managing additional contractors or construction phases.
Modern Cottage Options
The amish community has adapted to contemporary demand by offering modern cottage designs that blend traditional craftsmanship with current style preferences. These cabin kits range from $12,000 to $200,000 depending on size and features.
Fully finished cottages feature amenities like LVP flooring, shiplap walls, and stainless appliances that appeal to modern homeowners while maintaining the quality construction associated with amish builders. Popular configurations include:
1 bedroom/1 bath 14×32 ft cottage: $70,000 move-in ready These compact homes maximize space efficiency with smart design and quality materials. Despite their small footprint, they often include full kitchen facilities, bathroom with running water, and comfortable living areas.
3 bedroom/2 bath 14×60 ft cottage: $155,000 with all amenities included Larger cottage models provide family-sized accommodation while maintaining the charm and efficiency of smaller designs. These homes typically include custom cabinetry, modern appliances, and covered outdoor areas.
Popular models include Big Daddy, Betty Boop, and Snow White designs, many featuring 6×8 ft porches that extend the usable living space and enhance the home’s curb appeal.
Additional Costs and Site Preparation
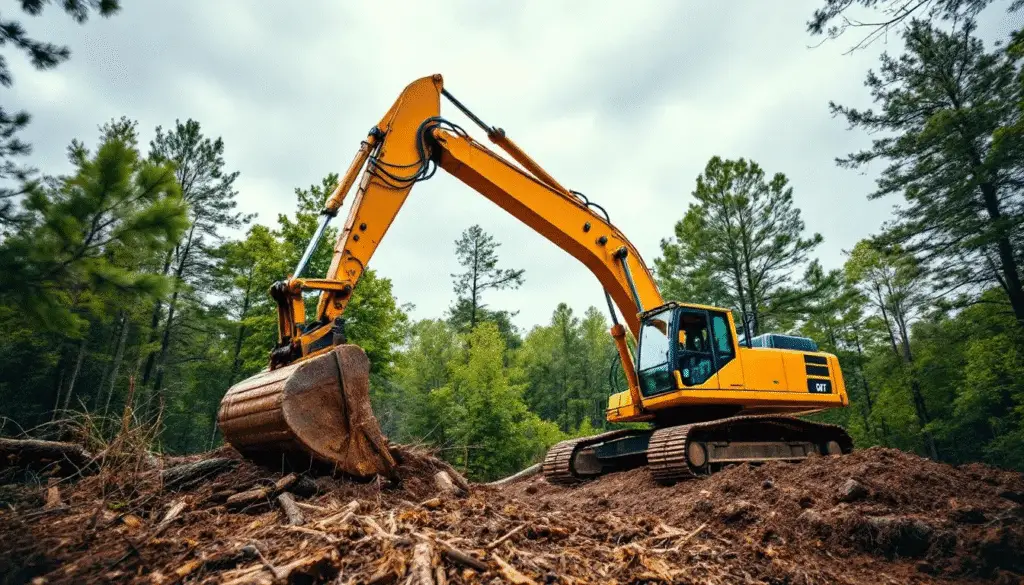
When budgeting for amish house construction, property owners must account for significant additional costs not typically included by amish builders. These expenses can substantially impact the total project cost and should be planned for early in the process.
Site Preparation Costs
Land clearing costs $1,200 to $3,700 depending on lot size and terrain. This process involves removing trees, brush, and debris to prepare the building site. Properties in heavily wooded areas or those with challenging terrain may require higher investment for proper site preparation.
Site grading and preparation costs $1,000 to $5,000 for proper drainage and leveling. This critical step ensures water flows away from the foundation and creates a stable building platform. Professional grading prevents future issues with water damage and foundation settling. Site preparation costs can range from $1,000 to $5,000 based on the specific requirements of the land.
Foundation Work
Foundation work represents one of the largest additional expenses, ranging from $12,000 to $100,000+ depending on basement or slab requirements. The choice between a simple concrete slab, crawl space, or full basement significantly impacts both cost and functionality. Building a standard 2,000-square-foot concrete slab foundation can average between $12,000 to $28,000.
Basement foundations cost more initially but provide valuable storage space and can accommodate utilities like heating systems and water equipment. Slab foundations offer lower costs but less flexibility for future modifications.
Permits and Inspections
Permits and inspections cost $500 to $2,000, as amish builders typically don’t handle paperwork or regulatory compliance. Property owners must navigate local building codes, obtain necessary permits, and schedule required inspections throughout the construction process.
Working with local building departments early in the planning process helps identify specific requirements and avoid delays. Some areas have specific regulations for alternative construction methods that may affect the approval process.
Utility Connections
Additional considerations include driveway installation, utility hookups for electric service, water connections, and sewer or septic systems. Rural properties may require well drilling, propane installation, or alternative energy systems that add to the overall project cost.
Timeline and Construction Process
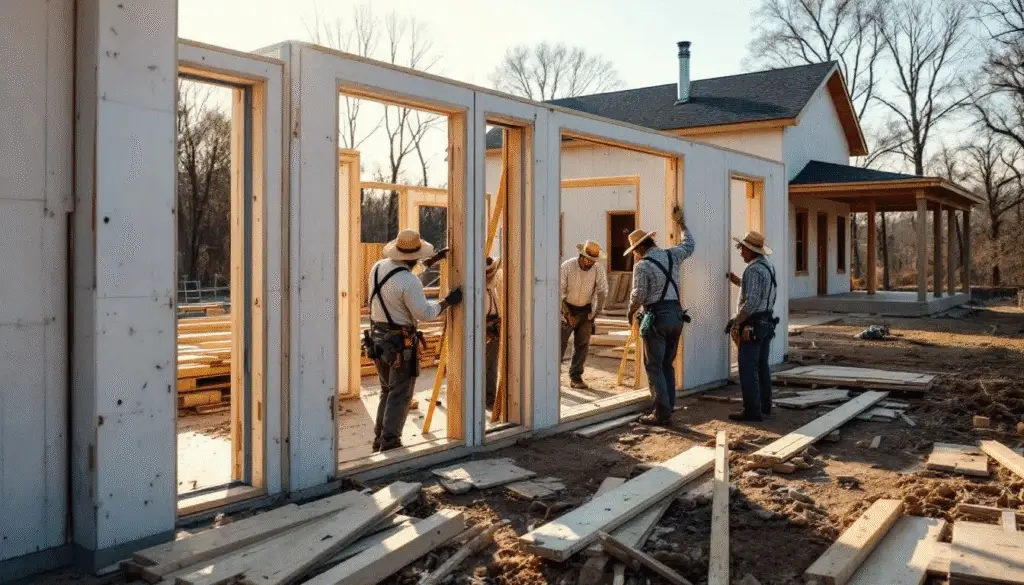
One of the significant advantages of choosing amish builders is their efficient construction timelines compared to conventional contractors. Understanding the construction process helps property owners plan their project and set realistic expectations.
Construction Timeline
Standard amish homes are completed in 3 to 4 months from start to finish, representing a substantial time savings compared to traditional construction methods. This efficiency results from the amish community’s organized approach, experienced work crews, and use of prefabricated components.
Highly customized homes may take up to 6 months for completion, but this timeline still compares favorably to conventional construction that often extends 8-12 months or longer. Weather conditions and community commitments within the amish area can occasionally affect scheduling, but builders generally maintain reliable timelines.
Prefabricated Construction Methods
Most Amish builders specialize in prefab construction assembled on-site, allowing for quality control in controlled environments while maximizing efficiency during installation. Amish builders predominantly focus on prefabricated construction, crafting homes off-site and assembling them on the property.
This approach combines the benefits of factory construction with the flexibility of custom building. Walls, roof trusses, and other major components arrive ready for assembly, reducing on-site construction time significantly.
Construction Process Phases
Efficient building methods using traditional craftsmanship and proven techniques follow a systematic approach:
- Site Preparation and Foundation: Site work and foundation installation typically require 2-4 weeks depending on complexity and weather conditions.
- Shell Construction: Framing, siding, and roofing usually take 4-6 weeks with experienced amish construction crews.
- Mechanical Systems: For turnkey projects, plumbing, electrical, and HVAC installation adds 2-3 weeks to the timeline.
- Interior Finishing: Final finishes, cabinetry, and appliance installation complete the process in 2-4 weeks.
- Final Inspection: Walk-through and any necessary corrections typically require less than one week.
The amish approach emphasizes quality over speed, but their organized methods and skilled hard workers result in faster completion than most conventional contractors while maintaining superior craftsmanship standards.
Working with Amish Builders
Successfully partnering with amish builders requires understanding their communication preferences and business practices. Since many amish communities have limited interaction with modern technology, the approach to finding and working with contractors differs from conventional construction projects.
Finding Amish Contractors
Research local amish builders through word-of-mouth and community recommendations rather than online searches. Visit amish areas, local lumber yards, or community markets where builders often maintain relationships with suppliers and customers.
Approach builders in person as many avoid modern technology like email or websites. This personal interaction also provides an opportunity to see examples of their work and discuss your project requirements face-to-face.
Preparing for Initial Meetings
Prepare detailed plans including size, materials, and design preferences before requesting quotes. Amish builders appreciate clients who have thoughtful plans and realistic expectations about the construction process.
Having clear specifications helps builders provide accurate pricing and timeline estimates. Consider factors like room layout, desired features, and any special accommodations needed for your property or lifestyle.
Important Questions for Contractors
When evaluating amish builders, ask about:
Experience level, references, and typical project timelines for similar homes in your size and complexity range. Experienced builders should readily provide references from recent customers.
Communication methods, permit handling, and warranty coverage policies to understand how the business relationship will function throughout the project.
Payment terms, subcontractor use, and material sourcing practices to ensure alignment with your budget and timeline expectations.
Building code compliance, energy efficiency features, and post-construction services to verify the finished home will meet your needs and local requirements.
Insurance and Legal Considerations
Verify liability and workers’ compensation coverage as traditional insurance may not apply to all Amish contractors. Some builders may operate without conventional insurance, placing more responsibility on property owners to secure appropriate coverage. Amish builders often do not carry insurance for construction projects.
Consider consulting with your insurance agent about coverage during construction and ensuring your homeowner’s policy will properly cover an amish built cabin or house after completion.
Comparing Amish vs Traditional Construction
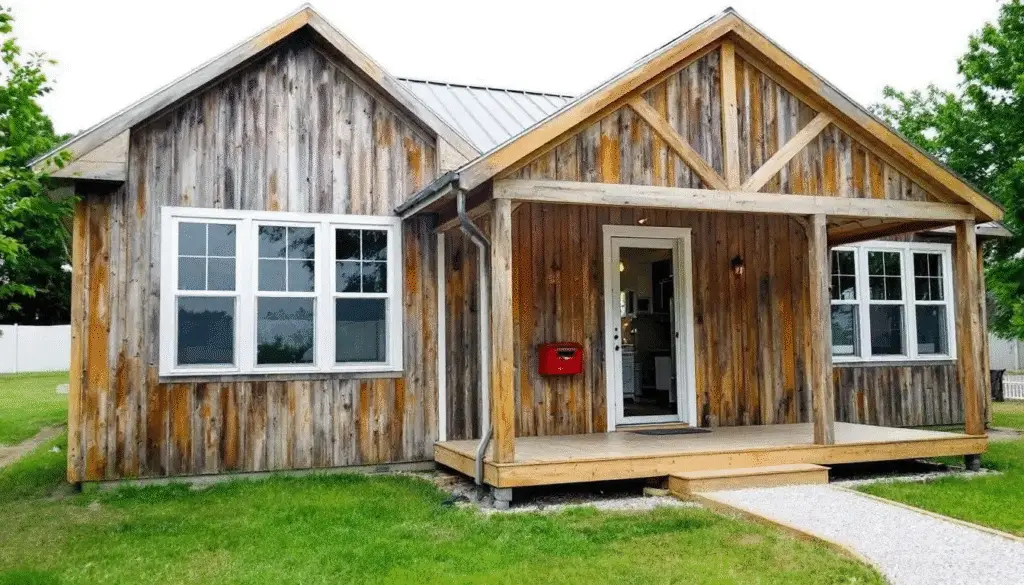
Understanding how amish construction compares to conventional building methods helps property owners make informed decisions about their home building approach.
Cost Comparison
Amish homes offer comparable pricing to log cabins at $50-$275 per square foot, often providing better value than conventional custom builders. The wide pricing range reflects different finish levels and customization options available.
Traditional home builders in many markets charge $100-$300 per square foot for custom construction, making amish built homes competitive or advantageous from a cost perspective. The key difference often lies in the timeline and quality of craftsmanship.
Quality and Craftsmanship Advantages
Superior craftsmanship and attention to detail provide excellent long-term value that extends beyond initial construction costs. Amish builders often use traditional joinery techniques and solid wood construction that creates more durable structures than many modern building methods.
Lower maintenance costs over time result from quality materials and construction methods that emphasize longevity. The use of locally sourced wood and time-honored building techniques using sustainable practices often results in homes that require less frequent repairs and updates.
Energy Efficiency and Modern Features
Time-honored building techniques using sustainable local wood and proven methods often incorporate natural energy efficiency features. Proper insulation, quality windows, and solid construction contribute to lower heating and cooling costs.
However, property owners interested in cutting-edge energy efficiency or smart home technology may need to work with additional contractors to integrate modern systems, as amish builders generally focus on proven, traditional approaches.
Considerations and Limitations
While amish construction offers many advantages, potential drawbacks include:
- Limited use of conventional contracts and warranties compared to mainstream builders
- Property owners may handle more aspects of the project including permits and inspections
- Payment flexibility may be less, with many builders requiring progress payments or larger deposits
- Customization options may be more limited if builders specialize in specific styles or have restrictions on certain modern features
The decision between amish and traditional construction ultimately depends on priorities regarding cost, timeline, craftsmanship quality, and the level of involvement you want in managing the construction process.
Planning Your Amish House Project
Successfully planning an amish house construction project requires careful consideration of all cost factors and realistic budgeting for the complete project scope.
Total Cost Estimation
When calculating how much it costs to build an amish house, include all major expense categories:
- Base construction cost: $80-$480 per square foot depending on size and finish level
- Site preparation: $2,200-$8,700 for clearing, grading, and basic preparation
- Foundation work: $12,000-$100,000+ depending on type and complexity
- Permits and inspections: $500-$2,000 for regulatory compliance
- Utility connections: Varies significantly based on location and existing infrastructure
- Driveway and landscaping: Additional costs for property completion
Timeline Planning
Factor in the complete project timeline when planning your move or current housing situation. While the actual construction may take only 3-4 months, site preparation, permitting, and utility work can add several months to the overall timeline.
Weather conditions, particularly in areas with harsh winters, may affect both site work and construction scheduling. Plan for potential delays and maintain flexibility in your timeline expectations.
Financing Considerations
Traditional construction loans may work differently with amish builders who often prefer different payment structures. Discuss financing options with your lender early in the planning process to ensure compatibility with your chosen builder’s payment preferences.
Some lenders may require additional documentation or inspections when working with non-traditional contractors, so early preparation helps avoid delays during the construction process.
The combination of quality craftsmanship, competitive pricing, and efficient timelines makes Amish house construction an attractive option for many property owners. By understanding all cost factors and planning comprehensively, you can make an informed decision about whether this construction approach aligns with your housing goals and budget requirements. Homes built by Amish builders are often regarded as durable and aesthetically pleasing due to the quality craftsmanship.
Whether you’re interested in a basic cabin kit for weekend getaways or a fully finished family home, amish builders offer options that blend traditional quality with modern functionality. The key to success lies in thorough planning, clear communication, and realistic budgeting for the complete project scope.
Working with Amish Builders: Real Experiences and Insights
When considering how much does it cost to build an Amish house, hearing from those who have worked directly with Amish builders can provide valuable perspective. Many property owners praise the craftsmanship and efficiency of Amish construction crews.
“The Amish builders we hired completed our home in just three months with exceptional quality. Their attention to detail and traditional techniques really stood out,” says Jane D., a satisfied homeowner. This hands-on experience highlights the dedication and skill typical of Amish builders.
Expert Opinions on Amish Construction Quality and Considerations
Construction professionals recognize the unique qualities of Amish-built homes. John Smith, a residential construction expert, notes, “Amish-built homes are known for their solid wood joinery and longevity, but homeowners should be aware of insurance and permit requirements when hiring Amish contractors.” This underscores the importance of understanding legal and insurance aspects when planning your project.
Financial Tips for Building with Amish Builders
Navigating payments and budgeting is crucial. Financial consultant Sarah Lee advises, “Many Amish builders prefer cash payments, which can sometimes lead to discounts. It’s important to discuss payment terms upfront to avoid surprises.” Being clear about payment methods can help property owners manage their money effectively while supporting the builders’ preferences.
Safety and Insurance Considerations
Insurance agent Emily Johnson emphasizes, “Property owners should ensure they have adequate liability coverage during construction, especially when working with builders who may not have traditional insurance.” Since Amish builders often operate without conventional insurance, homeowners must take proactive steps to protect themselves legally and financially.
The Amish Building Tradition: A Cultural Perspective
Historian Mark Allen explains, “The Amish community has long been respected for preserving traditional building methods that emphasize quality and sustainability.” This cultural heritage contributes to the rustic charm and enduring quality of Amish-built homes, making them a popular choice for those seeking both beauty and durability.
Comparing Amish and Other Building Methods
Architect Laura Kim shares, “While steel frame homes offer durability and quick assembly, Amish-built homes provide unmatched rustic charm and craftsmanship that many homeowners value.” This comparison helps property owners weigh the benefits of Amish craftsmanship against modern construction alternatives.
By incorporating these real-world insights and expert opinions, property owners can better understand the nuances of building with Amish builders and make informed decisions that align with their needs and budgets.


