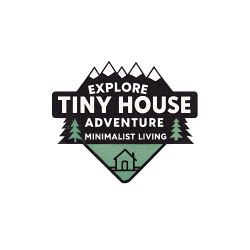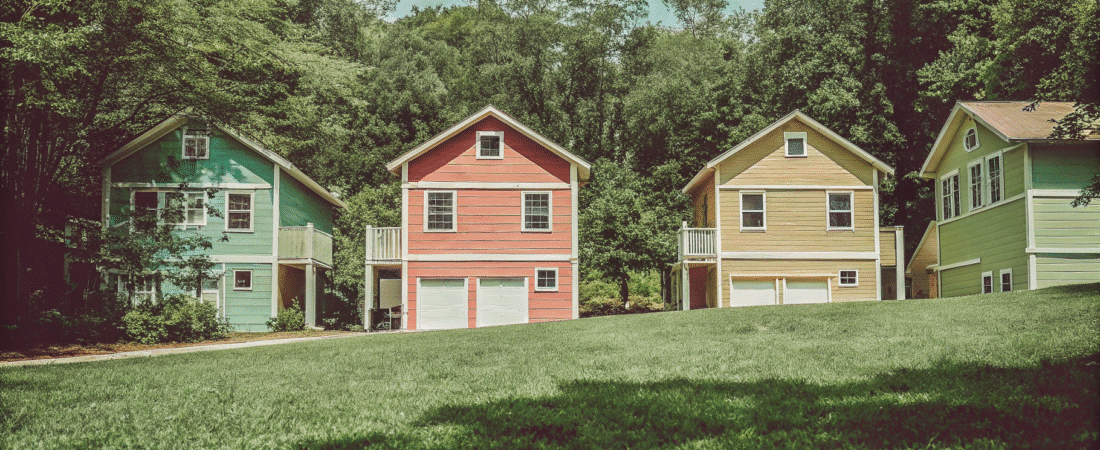What if you could build your dream home for 20-40% less than traditional construction while maintaining quality and customization options? Kit housing makes this possibility a reality for thousands of homeowners across the country. This comprehensive guide will walk you through everything you need to know about kit homes, from understanding the basics to planning your own project.
Kit housing represents a smart alternative to conventional building methods, offering pre-engineered home packages that include all the materials and detailed instructions needed for assembly. Whether you’re a first-time homeowner looking to stretch your budget or an experienced builder seeking efficiency, kit houses provide an compelling solution in today’s expensive housing market.
What is Kit Housing?
Kit housing refers to pre-engineered home packages where all the major building materials, components, and assembly instructions are shipped directly to your build site. These comprehensive packages include everything from framing and roofing materials to walls and sometimes even plumbing and electrical elements. The key advantage lies in the factory-based preparation work—cutting, labeling, and organizing components—which transforms onsite assembly into something resembling a large-scale construction puzzle.
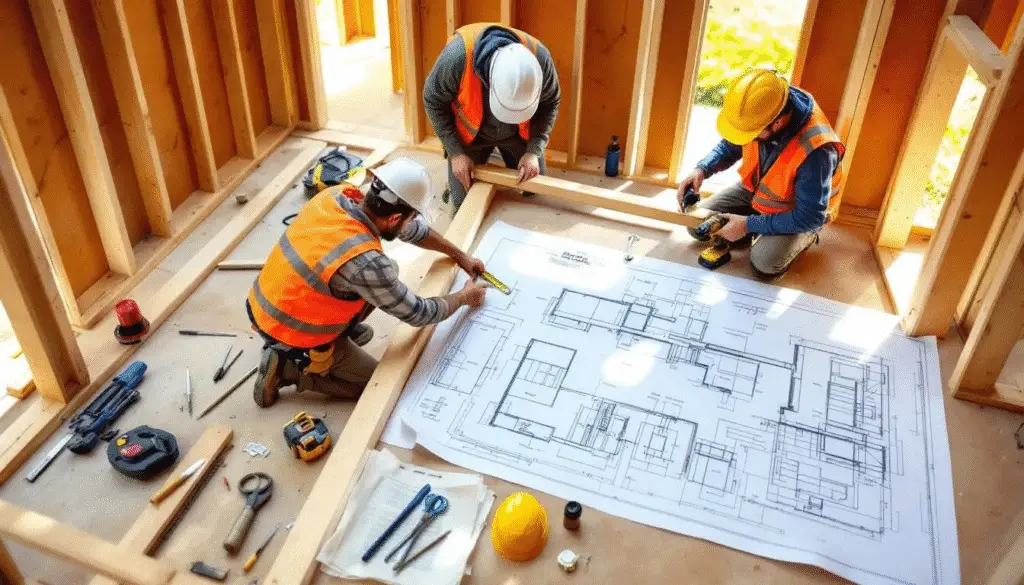
The primary distinction between kit homes and other construction methods becomes clear when you examine the process. Unlike modular homes, which arrive as pre-built volumetric sections requiring minimal onsite work, kit houses come as individual components that you assemble on your foundation. Traditional stick-built homes, by contrast, start with raw building materials that require extensive cutting, measuring, and fabrication onsite.
Historical Roots and Modern Evolution
The concept of mail order kits dates back to the early 20th century when companies like Sears offered complete house packages through their catalogs. Kit homes were popular in the United States and Canada in the first half of the 20th century. Sears houses became particularly popular during this period, with prospective customers selecting designs from catalogs and receiving all the materials needed for construction. The Gordon Van Tine Company and Harris Brothers Company also competed in this market, making homeownership more accessible during a period of rapid development.
These early mail order kits included everything except the foundation, which had to be provided locally. Kit homes included all materials needed for construction except for local materials like concrete or brick. Materials would arrive by train at the nearest station, then be transported to the build site. The International Mill and Timber Company, along with other manufacturers, helped establish this industry that would lay the groundwork for modern kit housing.
World War II temporarily disrupted the kit home industry, but the concept evolved significantly in the decades that followed. Features such as indoor plumbing and electricity became standard in kit homes as the industry evolved. Today’s kit home manufacturers leverage advanced technology, improved building materials, and sophisticated logistics to create products that far exceed their historical predecessors in quality and efficiency.
Types of Kit Housing Available in 2024
The modern kit housing market offers remarkable diversity, catering to various lifestyle preferences, budgets, and architectural tastes. Understanding the different types available helps you identify which option best fits your needs and circumstances.
Log Cabin Kits
Log cabin kits remain one of the most popular categories, appealing to those seeking rustic aesthetics and natural materials. Companies like Honest Abe Log Homes and Southland Log Homes provide comprehensive packages featuring pre-cut logs, windows, doors, and detailed structural plans. These kits range from small cabins suitable for weekend retreats to substantial family homes capable of year-round residence.
The appeal of log cabin kits extends beyond aesthetics. These structures offer excellent insulation properties, durability against harsh weather, and a timeless design that typically maintains strong resale value. Many customers choose log kits for vacation properties in rural areas, though they’re equally suitable for permanent residence. For inspiration on creating inviting living spaces, explore these cozy log cabin interior ideas to transform your log home into a serene retreat.
Tiny House Kits
The tiny house movement has created substantial demand for compact, efficient living solutions. Modern tiny house kits like the Tiny Heirloom eXpanse, measuring approximately 200 square feet, and the NOMAD Cube at 182 square feet, cater to minimalist lifestyles and urban infill opportunities.
These small homes incorporate clever design elements to maximize functionality within limited space. Many include built-in storage solutions, multi-purpose furniture, and energy-efficient systems. Tiny house kits particularly appeal to young adults, empty nesters, and anyone seeking to reduce their environmental footprint while minimizing housing costs.
Traditional Home Kits
For families seeking conventional housing with kit efficiency, companies like Lindal Cedar Homes and Pacific Modern Homes offer larger, customizable packages. These traditional home kits provide the space and amenities expected in standard family residences while maintaining the cost and time advantages of prefabricated construction.
These kits often include options for solar integration, advanced insulation systems, and smart home technology. The product line from established manufacturers typically ranges from modest starter homes to luxury residences exceeding 3,000 square feet.
Specialty Architectural Designs
The kit housing market also serves those seeking unique architectural features. A-frame and dome kits offer distinctive designs that provide structural advantages, energy efficiency, and striking visual appeal. These specialty kits often appeal to customers building in challenging climates or those simply wanting to create something extraordinary.
Cabin and cottage kits, such as the EZ Log Structures Temagami Bunkie at 107 square feet, serve specific purposes like guest accommodations, home offices, or recreational structures. These smaller buildings allow property owners to add functional space without the complexity of major construction projects.
Kit Housing Construction Process
Understanding the construction process helps you plan effectively and set realistic expectations for your kit housing project. The journey from order placement to move-in ready typically involves several distinct phases, each with its own requirements and considerations.
Foundation Preparation and Permits
Every kit home requires a solid foundation, regardless of size or style. Foundation options include concrete slabs, crawl spaces, or full basements, depending on local soil conditions, climate requirements, and personal preferences. Foundation costs typically range from $15,000 to $40,000, varying significantly based on site complexity and home size.
Local building permits represent a critical early step that can significantly impact your timeline and budget. Building departments unfamiliar with kit homes may require additional documentation or engineering reviews. Starting the permitting process early helps identify potential complications and allows time to address any requirements specific to your location or chosen kit.
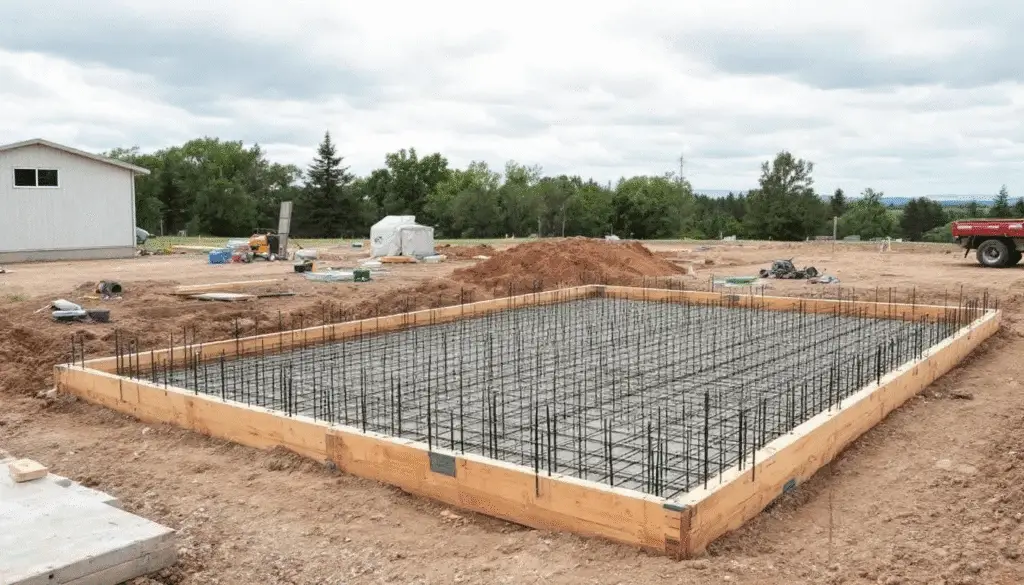
Delivery and Timeline Expectations
Most kit home manufacturers estimate 6-12 weeks between order placement and delivery to your site. This manufacturing period allows for customization, quality control, and shipping logistics coordination. Manufacturers shipped kit homes by rail and truck to the purchaser’s site. Delivery timing can be affected by factors like custom modifications, seasonal demand, and transportation distance.
Site accessibility plays a crucial role in delivery planning. Delivery trucks need adequate access to your build site, and restricted or remote locations may require special arrangements. Some deliveries require crane assistance for placing materials, particularly for locations with limited truck access.
Assembly Options and Requirements
Kit homes offer three primary assembly approaches, each with distinct advantages and requirements. Full DIY assembly provides maximum cost savings but demands significant construction skills, time commitment, and access to appropriate tools. Most DIY projects require standard construction equipment including power drills, saws, nail guns, and ladders, though larger projects may need specialized equipment rental.
Professional contractor assembly maximizes speed and ensures code compliance but increases overall project cost. Many homeowners choose a hybrid approach, completing portions of the work themselves while hiring contractors for specialized tasks like electrical, plumbing, or roofing. Kit homes typically required assembly by local carpenters or homeowners themselves, making them accessible to a wide range of buyers.
The construction timeline typically ranges from 2-8 weeks, depending on kit complexity, weather conditions, and labor efficiency. Smaller structures like tiny homes or basic cabins can often be completed in a matter of weeks, while elaborate custom homes may require several months of work.
Cost Breakdown and Financing Options
Understanding the complete cost structure of kit housing helps you budget accurately and avoid unexpected expenses. While kit homes offer significant savings compared to traditional construction, several cost categories require consideration beyond the initial kit price.
Kit Pricing Structure
Base kit prices start around $25,000 for entry-level tiny homes and can exceed $200,000 for luxury custom designs. Mid-range family homes typically cost between $75,000 and $150,000 for the kit itself. These prices reflect the manufacturer’s package but don’t include foundation, site preparation, permits, or assembly labor.
Kit Type | Price Range | Typical Size |
|---|---|---|
Tiny Homes | $25,000 – $60,000 | 100-400 sq ft |
Cabin Kits | $30,000 – $80,000 | 200-800 sq ft |
Traditional Homes | $75,000 – $200,000+ | 800-2,500+ sq ft |
Luxury Custom | $200,000+ | 2,000+ sq ft |
Additional Cost Considerations
Foundation costs represent one of the largest additional expenses, typically ranging from $15,000 to $40,000 depending on site conditions and home size. Site preparation may include grading, access road construction, and utility connections, potentially adding thousands to your budget.
Shipping costs vary based on distance and package size, sometimes reaching several thousand dollars for remote locations. Permit fees, impact charges, and inspection costs can add substantial amounts, particularly in urban areas or environmentally sensitive locations.
Utility installation costs depend heavily on site conditions. Properties requiring well water, septic systems, or off-grid power solutions face significantly higher expenses than those with existing utility access. However, these systems often provide long-term operational savings.
Financing Solutions
Construction-to-permanent loans have become increasingly available for kit homes, allowing phased funding during construction and conversion to standard mortgages upon completion. These loans require detailed project plans and proof of code compliance but provide flexible funding for the construction process.
Some credit unions and specialized kit home lenders offer tailored financing products. However, securing financing can be more challenging than for conventional construction due to lender unfamiliarity with kit housing and perceived risk factors.

Top Kit Housing Manufacturers in 2024
Selecting the right manufacturer significantly impacts your project’s success. Each company brings unique strengths, specialties, and approaches to kit housing, making research essential for finding the best fit for your needs.
Established Premium Manufacturers
Lindal Cedar Homes stands out with over 70 years of experience in premium cedar construction. Located in washington, this company has built a reputation for quality control, flexible design options, and sustainable building practices. Their use of advanced fabrication techniques and comprehensive customer support justifies premium pricing for customers seeking long-term value.
The company specializes in customizable designs that incorporate modern energy efficiency standards while maintaining natural aesthetics. Their product line includes everything from modest homes to luxury residences, with extensive options for personalization and upgrades.
Budget-Focused Options
Mighty Small Homes, based in Kentucky, targets affordable housing markets with prices starting at $25,213. This company emphasizes energy-efficient design and flexible floor plans while maintaining accessibility for first-time buyers and those adding accessory dwelling units to existing properties.
Their approach focuses on simplifying the construction process and providing clear guidance for owner-builders. The company’s success demonstrates that quality kit homes don’t require premium pricing to deliver satisfaction and long-term value.
Specialty Manufacturers
Allwood specializes in Nordic spruce cabin kits, including popular models like the Avalon at 540 square feet. These kits are known for straightforward assembly processes and excellent performance in cold climates. The company’s focus on natural materials and traditional design appeals to customers seeking authentic cabin experiences.
Arched Cabins, located in Texas, produces distinctive steel-arch-based designs up to 960 square feet. Their approach combines weather resistance with affordable pricing, creating structures suitable for both recreational and permanent use. The unique architecture provides excellent durability while offering distinctive aesthetic appeal.
Technology-Forward Companies
DC Structures, based in oregon, leverages advanced CAD and CNC technology to produce precision-cut timber frame kits. This approach allows highly customized builds while reducing waste and improving assembly accuracy. Their technology-driven manufacturing process appeals to customers seeking both traditional aesthetics and modern precision.
The company’s use of computer-controlled cutting equipment ensures consistent quality and precise fit, reducing construction time and minimizing onsite adjustments. This approach represents the evolution of kit housing toward increasingly sophisticated manufacturing processes.
Benefits and Challenges of Kit Housing
Kit housing offers compelling advantages while presenting certain challenges that potential buyers should understand. A balanced assessment helps you make informed decisions and prepare appropriately for your project.
Primary Advantages
Reduced construction time ranks among the most significant benefits of kit housing. Prefabrication allows rapid onsite assembly, minimizing weather delays and reducing labor overhead. Most kit homes can be assembled in weeks rather than months, allowing faster occupancy and reduced temporary housing costs.
Predictable costs provide another major advantage. Fixed-price kits and detailed material lists help avoid the cost overruns common in traditional construction. This predictability enables more accurate budgeting and financing, reducing financial stress during the building process.
Quality control benefits from factory fabrication, which provides precise measurements, consistent materials, and reduced onsite errors. Manufacturing environments offer better conditions for accurate work than typical construction sites, resulting in higher-quality components and fewer defects.
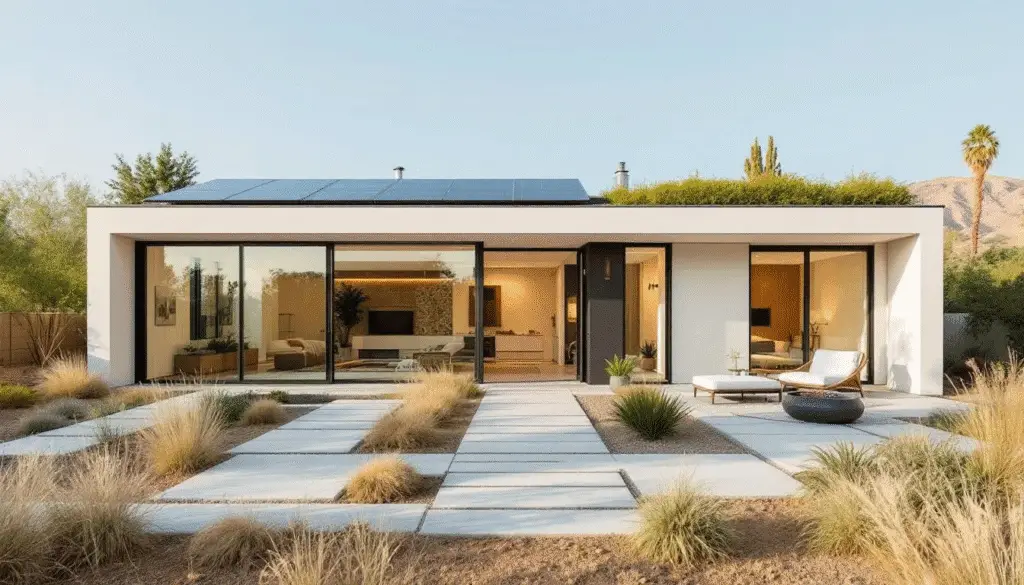
Common Challenges
Building code compliance can present complications, particularly in jurisdictions unfamiliar with kit construction. Some localities may require additional documentation, engineering reviews, or design modifications to meet local requirements. These requirements can add time and cost to your project.
Site accessibility challenges affect delivery and construction logistics. Steep terrain, narrow roads, or urban locations may complicate material delivery and require special equipment or arrangements. These factors should be evaluated early in the planning process.
Weather delays, while reduced compared to traditional construction, still affect kit home assembly. Onsite work remains subject to local climate conditions, though the reduced construction time minimizes overall weather exposure.
Energy Efficiency and Customization
Modern kit homes frequently incorporate high-performance insulation, advanced air sealing, and renewable energy options. Many manufacturers offer “tight envelope” construction that significantly improves energy conservation and reduces operational costs compared to conventional homes.
Customization options have expanded dramatically from standard historical plans. Contemporary manufacturers offer modular add-ons, eco upgrades, custom finishes, and integrated smart systems. Buyers can work with manufacturers to modify layouts, select materials, and incorporate specific features while maintaining kit efficiency.
Market Acceptance and Resale Value
Market acceptance varies by region, with some areas highly valuing quality kit homes while others maintain outdated perceptions. Contemporary kit homes often meet or exceed building codes, improving long-term value and marketability. Working with established manufacturers and ensuring code compliance helps maximize resale potential.
Planning Your Kit Housing Project
Successful kit housing projects require careful planning and attention to multiple factors. Understanding these elements before beginning helps ensure smooth execution and satisfactory results.
Site Selection Criteria
Choosing the right location involves multiple considerations beyond personal preferences. Access for delivery vehicles represents a practical necessity—delivery trucks need direct routes to your build site without restrictions that would complicate material delivery.
Proximity to utilities affects both convenience and cost. Properties with existing access to water, electricity, and sewage systems typically cost less to develop than those requiring well, septic, and off-grid power solutions. However, remote locations may offer other advantages like privacy, natural beauty, or lower land costs.
Local weather patterns influence both construction scheduling and ongoing comfort. Understanding seasonal conditions helps plan construction timing and inform decisions about insulation, heating systems, and structural requirements.
Zoning and Regulatory Considerations
Zoning laws affect what types of structures you can build and where you can place them on your property. Minimum lot sizes, setback requirements, and architectural review processes vary significantly between jurisdictions. Researching these requirements early prevents costly surprises later in the process.
Some areas have specific restrictions affecting kit homes or alternative construction methods. Understanding local attitudes and requirements helps you choose appropriate manufacturers and design options that will gain approval.
DIY Versus Professional Assembly
The decision between DIY and professional assembly depends on your skills, available time, and budget constraints. DIY assembly offers maximum cost savings but requires significant construction knowledge, physical capability, and time commitment. Most DIY builders need several weeks or months to complete their projects.
Professional assembly costs more but provides speed, expertise, and code compliance assurance. Many contractors familiar with kit construction can complete assembly efficiently while navigating local requirements and ensuring quality results.
Hybrid approaches allow you to handle portions of the work while hiring professionals for specialized tasks. This option provides some cost savings while ensuring proper completion of complex elements like electrical, plumbing, or structural work.
Timeline and Insurance Planning
Typical project timelines span from order placement through completion, generally requiring 4-8 months total including manufacturing, delivery, and assembly. Planning for potential delays due to weather, permitting, or site conditions helps set realistic expectations.
Insurance requirements change throughout the construction process. Builder’s risk insurance protects against theft, fire, and accidents during construction. Upon completion, you’ll transition to standard homeowner’s insurance, though some insurers may require documentation of code compliance and final inspections.
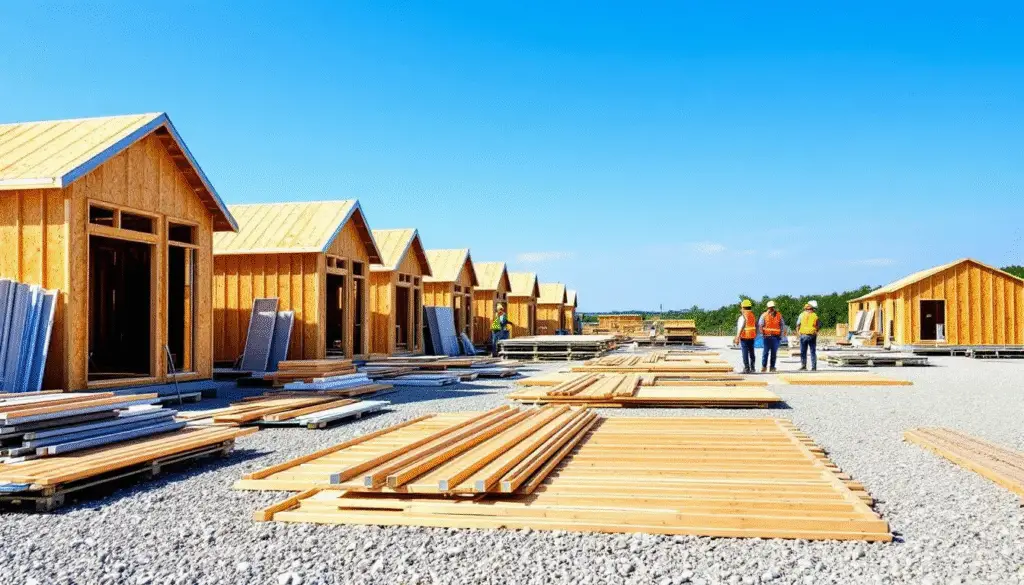
Making Kit Housing Work for You
Kit housing represents a viable path to homeownership that offers significant advantages for the right buyers. The combination of cost savings, construction speed, and customization options makes kit homes attractive alternatives to traditional building methods.
Success with kit housing requires understanding both opportunities and challenges. Careful manufacturer selection, thorough site evaluation, and realistic timeline planning contribute to positive outcomes. Whether you’re building a tiny house, family home, or recreational cabin, kit housing can deliver quality results while stretching your housing budget.
The kit housing industry continues evolving with advanced manufacturing techniques, improved materials, and growing market acceptance. For homeowners willing to embrace this approach, kit homes offer a proven path to affordable, customizable housing that meets modern standards for quality and efficiency.
Consider your specific needs, budget, and circumstances when evaluating kit housing options. Research manufacturers thoroughly, understand local requirements, and plan carefully for the best chance of success. With proper preparation, kit housing can help you achieve your homeownership goals while staying within budget and timeline constraints.
