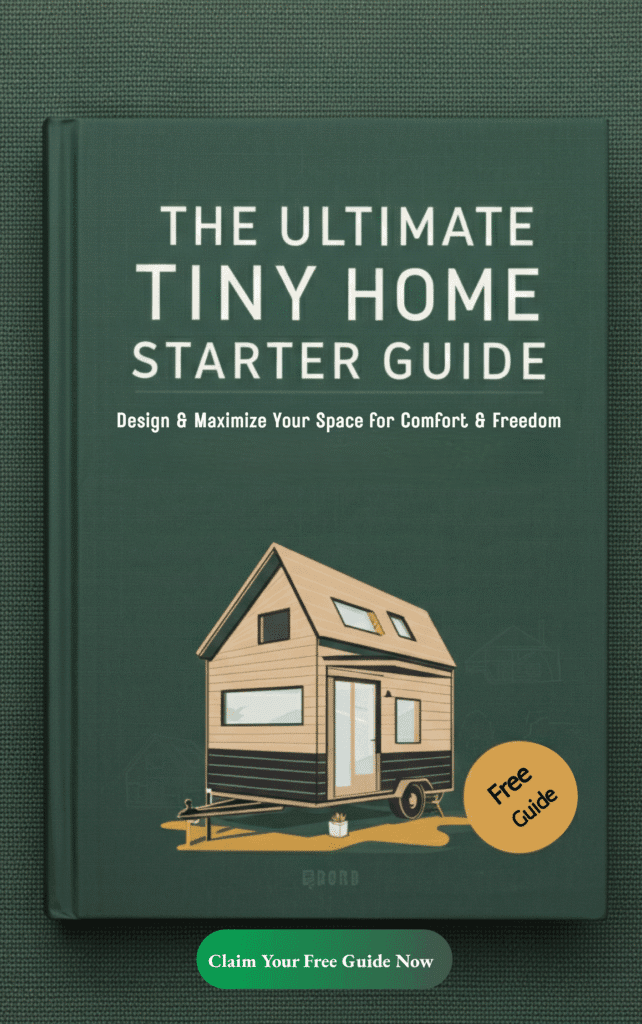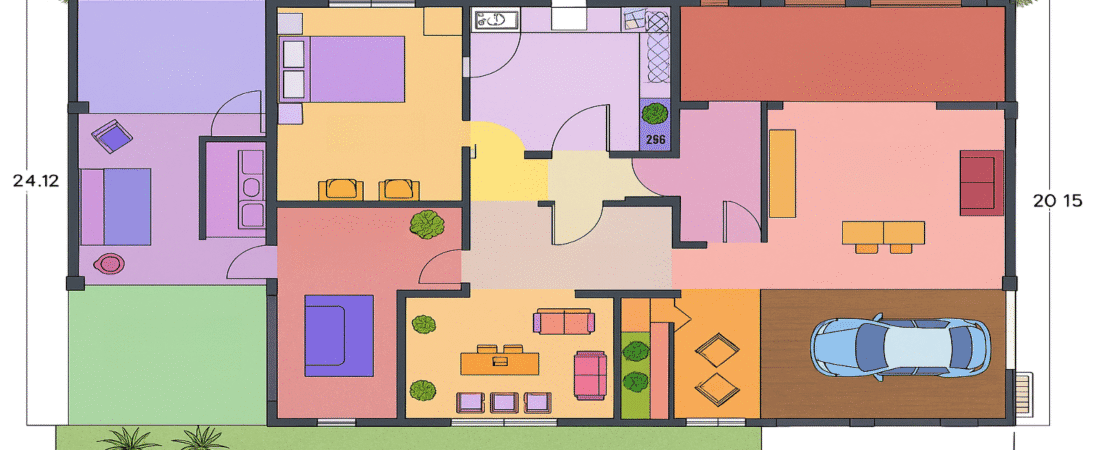If you’ve been searching for the perfect modular house floor plan, you’ve likely realized just how flexible and exciting these designs can be for modern living. From energy-efficient builds to layouts tailored for minimalists, modular homes offer a practical, sustainable, and customizable option for individuals and families alike. But how do you pick the right design? And what makes these homes so appealing?
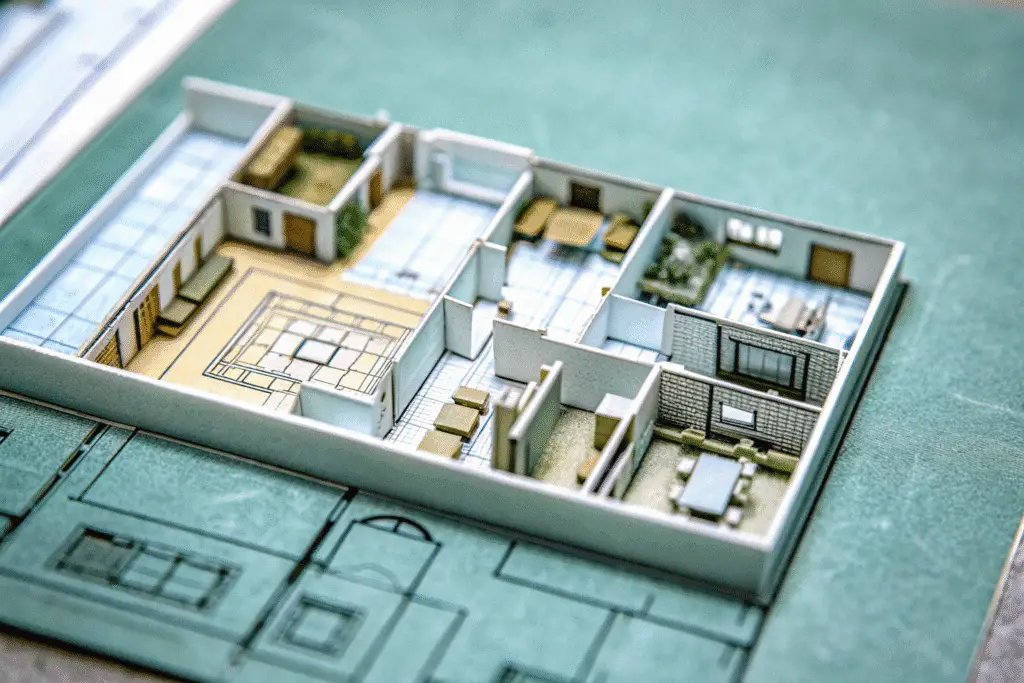
Modular house designs are more than just prefabricated sections brought together—they’re a way to create unique spaces that reflect your personality while optimizing space, cost, and environmental impact. Here’s everything you need to know, plus some design advice from the experts who love modular living!
- Benefits of Modular Homes: Modular homes offer flexibility in design, faster construction times, eco-friendly features, and cost savings, making them an attractive choice for modern living.
- Popular Modular House Floor Plans: From ranch and Cape Cod styles to two-story, farmhouse, and minimalist designs, modular homes can be tailored to suit various lifestyles and aesthetic preferences.
- Sustainability of Modular Homes: They lead in eco-conscious design through efficient material use, sustainable sourcing options, and improved energy savings, reducing environmental impact.
- FAQs About Modular Houses: Modular homes are highly customizable, durable, and meet the same standards as traditional homes, with financing options generally available.
- Visual Aids for Modular Home Planning: Using overhead floor plan comparisons, eco-material close-ups, and infographics can help visualize options and benefits during the design process.
Why Consider Modular Homes for Your Next Move?
Modular homes are making waves everywhere—and it’s no surprise why they’re catching on. But what are the real benefits, and why do so many people make the switch to modular design?
- Customization at Your Fingertips
Modular homes are all about personalization. Whether you dream of an open-concept living area or need extra storage for tiny home living, these houses allow for incredible flexibility in design.
- Faster Construction Times
Who likes waiting months—or even years—for a new home to be constructed? Modular homes offer quicker builds since most of the work happens in controlled factory environments before being assembled on your lot.
- Eco-Friendly Perks
Many modular homes incorporate materials like reclaimed wood, sustainable insulation, and even solar panels. This isn’t just good news for the planet—it’s great for your energy bills, too!
- Cost-Friendly Living
With less material waste and efficient production processes, modular homes often cost significantly less than traditional options.
Jen’s Tip (as a self-proclaimed “tiny design enthusiast”): Think of your modular home as a blank canvas. You can work with architects or modular home manufacturers to shape every detail to fit your lifestyle.
| Feature | Modular Homes | Traditional Homes |
|---|---|---|
| Construction Time | 30-50% faster | Longer due to on-site building |
| Cost | Lower due to efficient processes | Higher due to labor and materials |
| Customization | Highly customizable | Customization can be limited |
| Eco-Friendliness | Uses sustainable materials | More waste and less eco-friendly |
| Durability | Built to high standards | Varies by builder and materials |
Which Modular House Floor Plan Matches Your Needs?
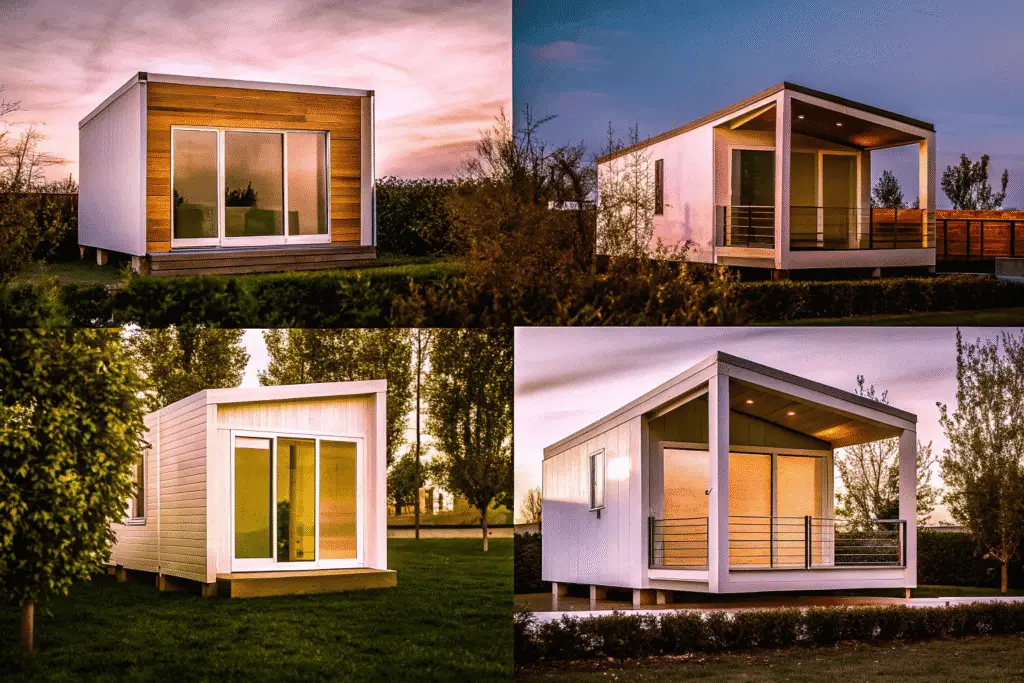
Here’s a closer look at some popular modular layouts and how they might fit your lifestyle.
1. Ranch Style
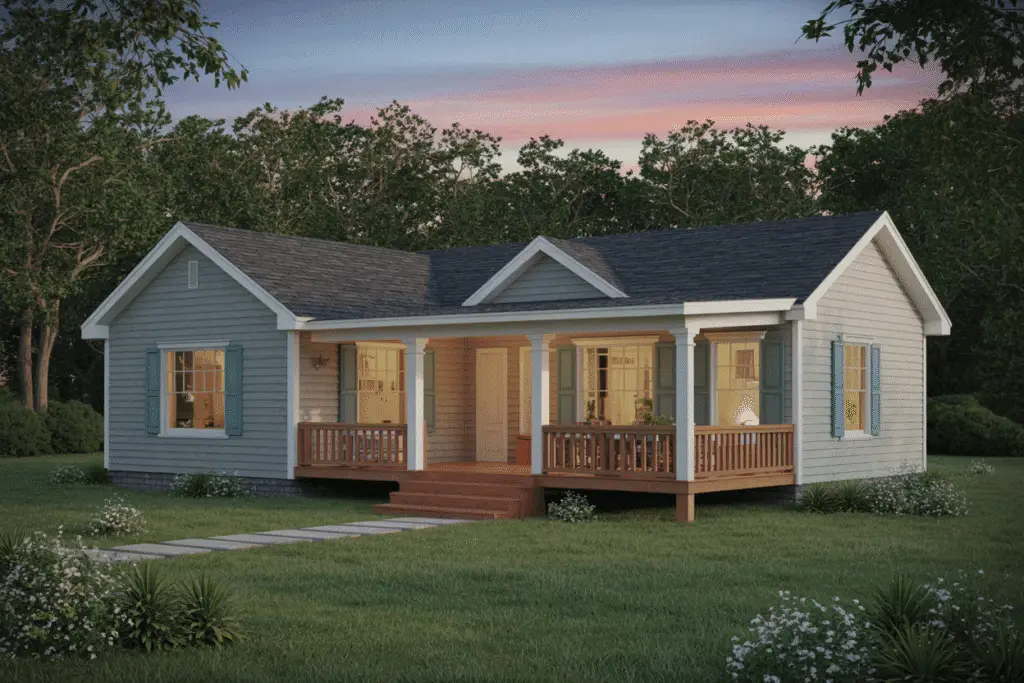
If you love cozy, ground-level living, the Ranch style might be for you. This single-story home is ideal for those who need accessible spaces and wide-open layouts.
- Perfect for: Smaller families, retirees, or anyone who loves a sprawling space with minimal stairs.
- Key features: Wide windows, open kitchens, and easy additions like porches or decks.
“Ranch-style modular homes are timeless and simple, which is exactly how a home should feel,” says architect Amy Collins, known for her sustainable designs.
2. Cape Cod Charm
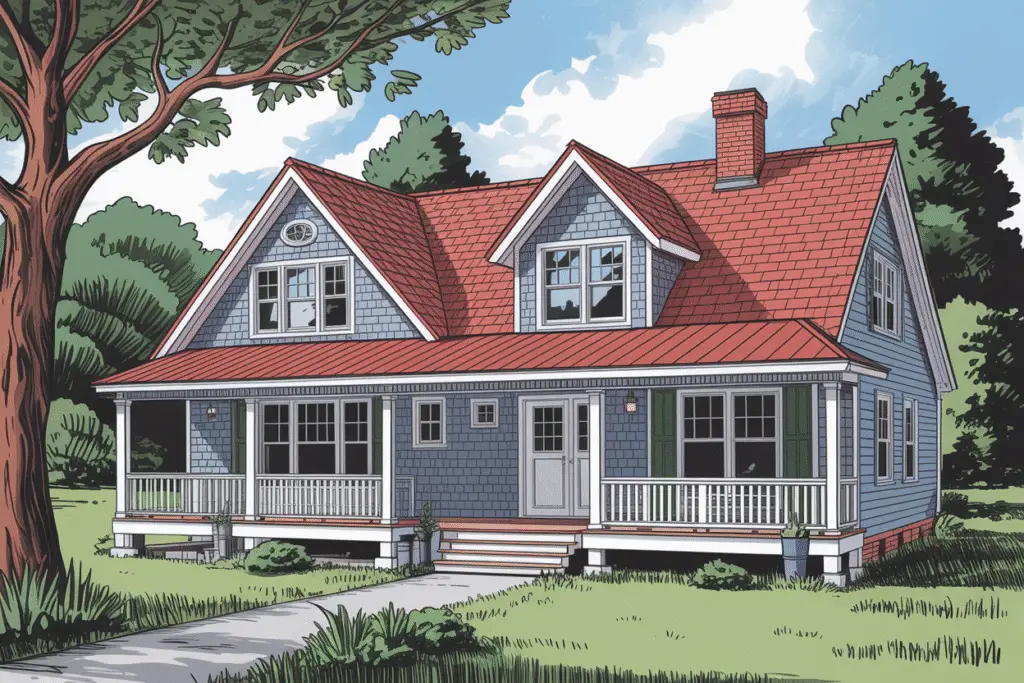
Steeply pitched roofs and symmetrical designs? Yes, please! The Cape Cod style works beautifully in modular form, combining tradition with modern materials.
- Perfect for: Cooler climates or homes needing added insulation.
- Custom options: Add dormer windows for charm or expand the main floor for more flexibility.
3. Two-Story Modern
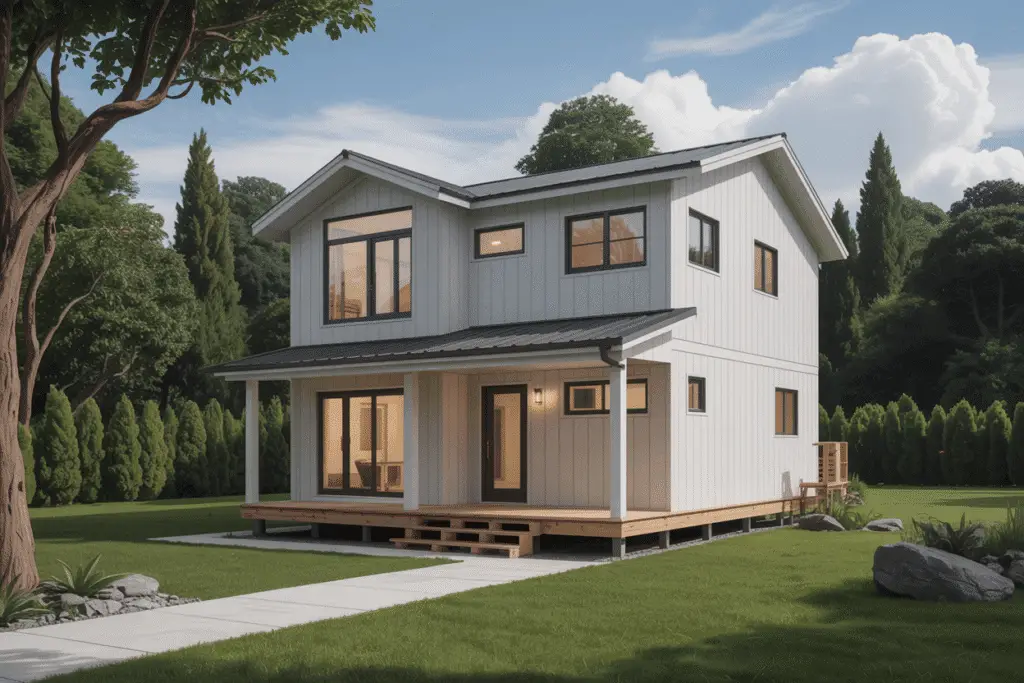
Need a bit more space but don’t want to overbuild? A two-story modular home keeps things sleek and efficient.
- Perfect for: Families with multiple members who need distinct, private spaces.
- Why it works: Build upward to save lot space without skipping style.
4. The Modern Farmhouse
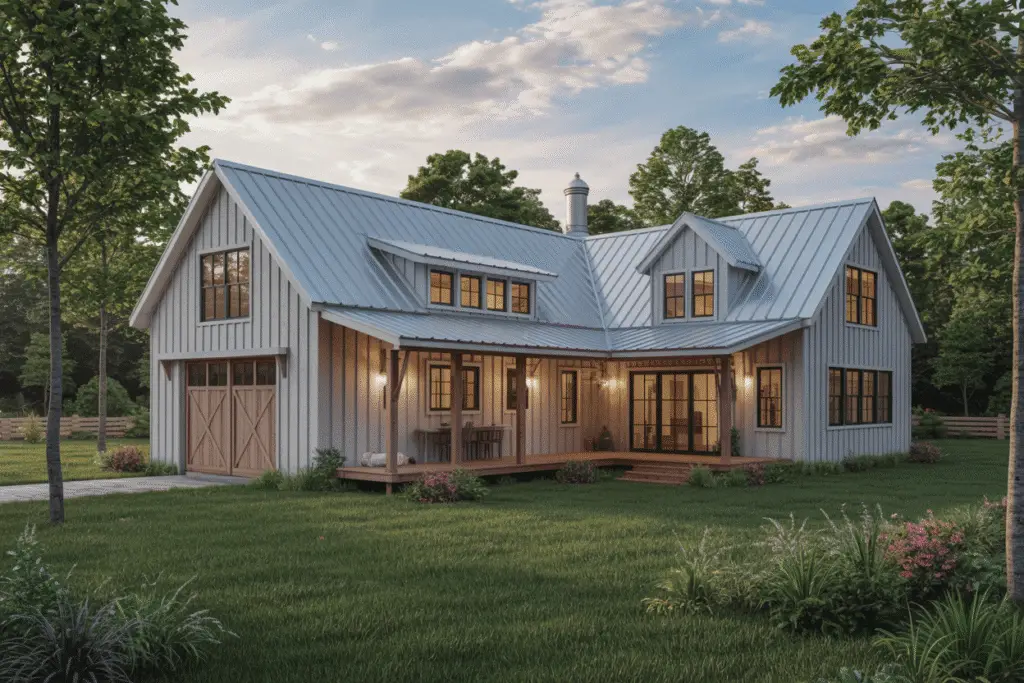
Love a rustic vibe but want modern sensibilities? Modern farmhouse modular homes are trendy and practical, featuring metal roofs, barn-style doors, and lots of light.
- Ideal for: People mixing countryside charm with contemporary touches.
- Favorite features: Large windows, reclaimed wood floors, and an open floor plan to create a welcoming space.
5. Contemporary Minimalism
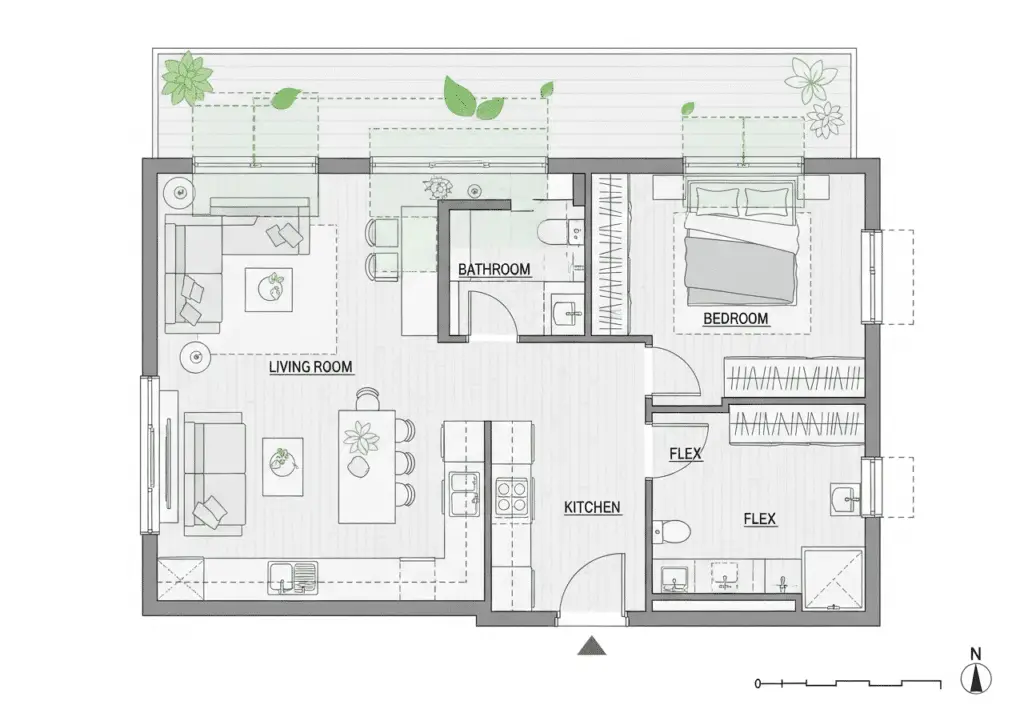
For those chasing smart, compact living at its best, contemporary modular homes offer designs with clean lines, smart storage solutions, and eco-friendly touches.
- Perfect for: Minimalists, young professionals, or small families.
- Bonus: Often integrates smart home technology for effortless living.
Did you know? Many modular home manufacturers are offering companion units such as separate office pods or guest suites, giving you modular add-ons perfect for growing needs.
What Makes Modular House Floor Plans a Sustainable Choice?
When choosing your modular home’s layout, sustainability is often top-of-mind for today’s buyers. Here’s how these homes lead in eco-conscious design.
- Efficient Use of Materials
Modular construction reduces onsite waste by up to 90% compared to traditional builds. Smart, right?
- Sustainable Sourcing Options
Many companies now offer eco-friendly material packages, allowing owners to choose greener options like bamboo flooring and energy-efficient windows.
- Energy Savings
Thanks to better insulation and built-in energy-saving designs, heating and cooling systems in modular homes are often easier on your utility bills.
“Choosing environmentally friendly layouts doesn’t mean sacrificing style. It’s about smart choices,” explains home designer Rachel Nguyen, who works with sustainable modular builds.
Top FAQs About Modular House Floor Plans
Can I truly customize a modular house floor plan?
Absolutely! Customization is one of the main draws of modular homes. From choosing the number of bedrooms to the exact location of the windows, you can personalize nearly every square inch.
Are modular houses less durable than traditional homes?
Not at all. Modular homes are constructed to the same—or sometimes even higher—standards as traditional homes. Plus, the prefabricated sections are engineered for strength and longevity.
How do modular houses differ from manufactured homes?
Modular homes are placed on permanent foundations and built to meet the same building codes as site-built homes. Manufactured homes, on the other hand, often use different construction standards and may not require a permanent foundation.
Are there financing options for modular homes?
Yes! Most buyers finance modular homes through traditional mortgages, making them as accessible as any other new home purchase.
Are modular homes eco-friendly by default?
While many modular homes are designed with sustainability in mind, it’s always a good idea to discuss eco-friendly materials and construction practices with your contractor.
Expert Tips
Looking for some expert advice before settling on a modular house floor plan? Here are some practical tips from architects and modular home builders to ensure your new home fits your needs today—and tomorrow!
- Pick a floor plan that matches your lifestyle. Think about how you live day-to-day. If you love hosting, prioritize open gathering spaces; if you crave privacy, opt for defined rooms.
- Plan for the future. Consider possible life changes like a growing family, remote work, or aging in place—adding extra rooms or flexible spaces now can save hassle later.
- Go for energy-efficient features. Options like upgraded insulation, energy-smart windows, and solar panels not only help the environment but can also lower utility bills.
- Think about storage. Built-in shelving, walk-in closets, and creative storage solutions help keep your home clutter-free without sacrificing style.
- Consult with professionals. Don’t hesitate to ask designers or builders for recommendations—they’ve seen what works in real homes!
Final Thoughts
Choosing the right modular house floor plan is about balancing your personal style, budget, and long-term goals. Whether you’re drawn to the simplicity of ranch-style living or the sleek vibes of contemporary designs, modular homes offer endless flexibility and sustainability tailored to your life.
Ready to create your dream space? Consider all your options, chat with home designers like Rachel and Amy, and feel empowered to make decisions that fit your lifestyle.
Contact us today for help designing your ideal modular home. Your future space is just a blueprint away!

