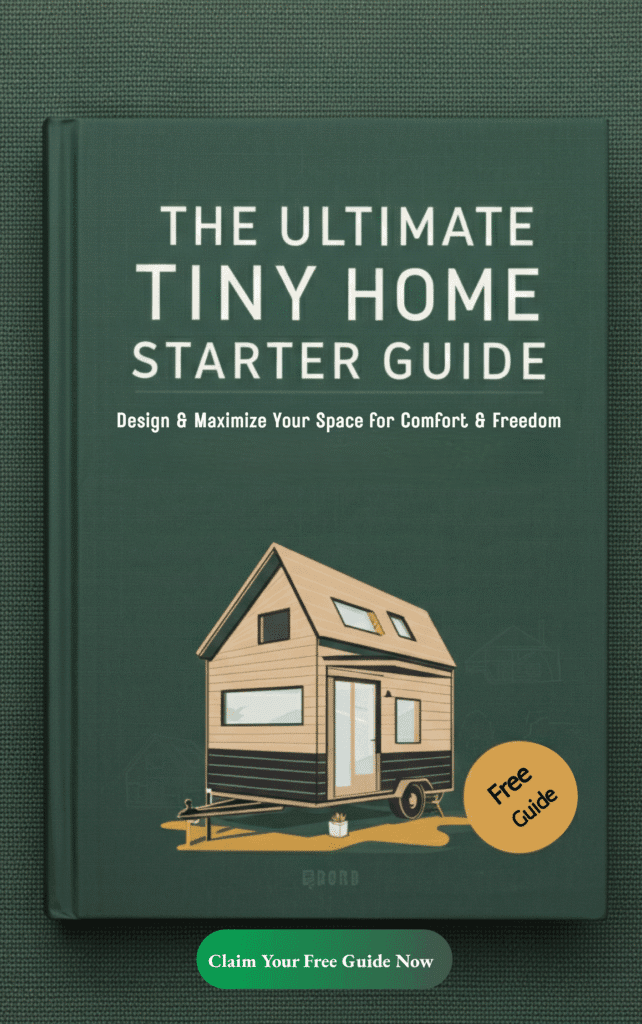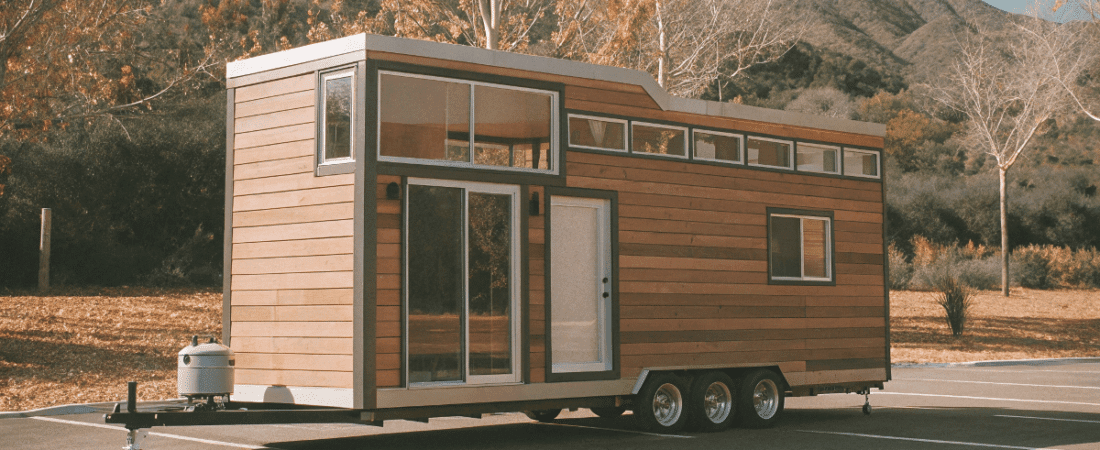Understanding the tiny house maximum height is crucial for enthusiasts and builders alike. This key dimension influences design, mobility, and compliance with regulations, particularly affecting the available interior space. As the tiny house movement gains momentum, knowing the height restrictions ensures that your compact dwelling is both functional and road-legal, enhancing your tiny living experience. Height restrictions also impact the available living space, making it essential to optimize every inch for comfort and functionality.
- Key Points:
- Tiny House Dimensions and Height Regulations
- Designing for Vertical Space in Tiny Houses
- Tiny House Trailer Height Considerations
- Road-Legal Height Requirements for Tiny Houses
- Balancing Height and Budget in Tiny House Design
- Choosing the Right Size Tiny House
- Tiny House Height and Lifestyle Considerations
- Local Regulations and Zoning Laws for Tiny Houses
- Conclusion: Embracing the Tiny House Movement
- FAQ's
- What should I consider regarding height regulations if I want my tiny house to be road-legal?
- What types of trailers are used for tiny houses and how do they affect the design?
- How can I maximize vertical space in my tiny house?
- What is the maximum height allowed for tiny houses in the United States?
- What are the standard dimensions of a tiny house?
Key Points:
- Tiny House Dimensions and Their Impact: Understanding standard sizes and height restrictions is essential for optimizing space, mobility, and compliance with regulations in the tiny house movement.
- Trailer Types and Their Role in Tiny House Design: Different trailer types like utility, gooseneck, and deck-over play a crucial role in maximizing interior space and influencing the overall height and design of tiny homes.
- Height Regulations for Road Legality: In the U.S., tiny houses must not exceed 13.5 feet in height, including the trailer and wheels, ensuring safety and mobility on roads.
- Design Strategies for Vertical Space Optimization: Maximizing vertical space through high ceilings, lofts, and clever storage solutions is key to making tiny homes comfortable within height constraints.
- Navigating Local Regulations and Zoning Laws: Knowledge of regional rules and restrictions is vital for legal, functional, and affordable tiny house living, especially concerning size and mobility.
Tiny House Dimensions and Height Regulations
Standard Tiny House Dimensions
Tiny houses are small! Usually no bigger than 500 square feet.
The size of your tiny house depends on what you want and need, and understanding how much living space you can achieve is crucial. The dimensions of your tiny house, especially when built on a gooseneck trailer, can significantly optimize the use of living space.
When built on wheels, tiny houses typically measure 8.5 x 40 by 13.5 feet or about 320 square feet total.
Tiny House Trailer Dimensions
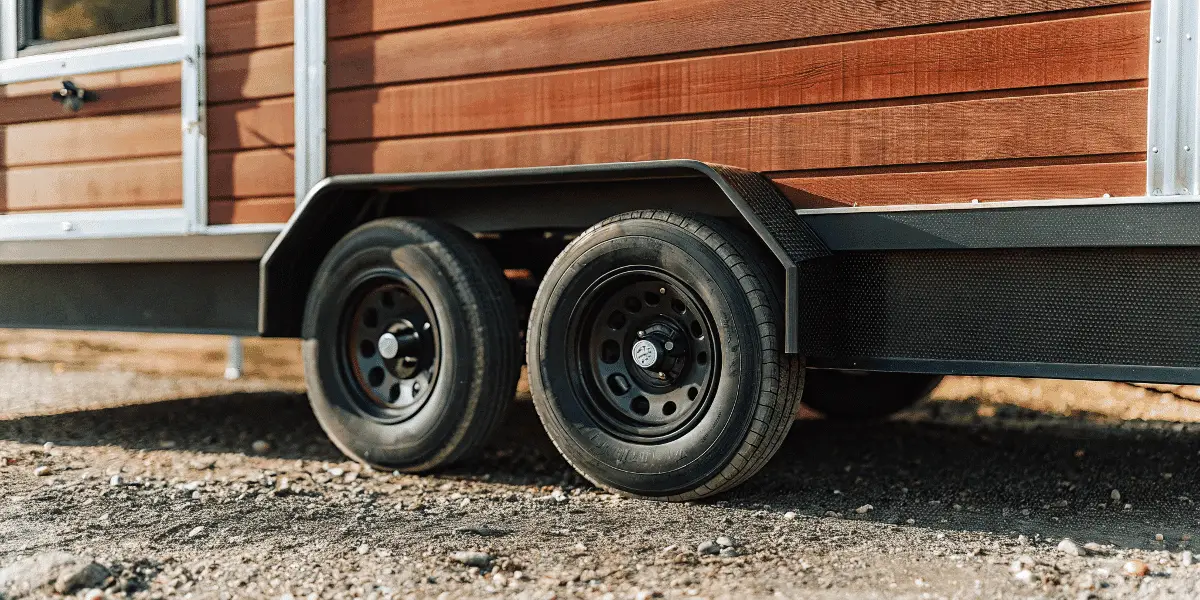
The trailer is your tiny house foundation when you go mobile.
Most tiny house trailers run about 20 to 24 feet long (that’s 240 to 288 inches) and they’re typically 7.5 feet (90 inches) wide. However, the standard width for tiny house trailers is 8.5 feet, and the length can vary significantly from 12 to 40 feet based on the owner’s preferences, impacting the available interior space. The maximum width of a tiny house on a trailer is 8.5 feet without requiring a special permit.
Utility trailers are super popular for tiny houses. They’re the go-to choice!
Height Regulations for Tiny Houses in the United States
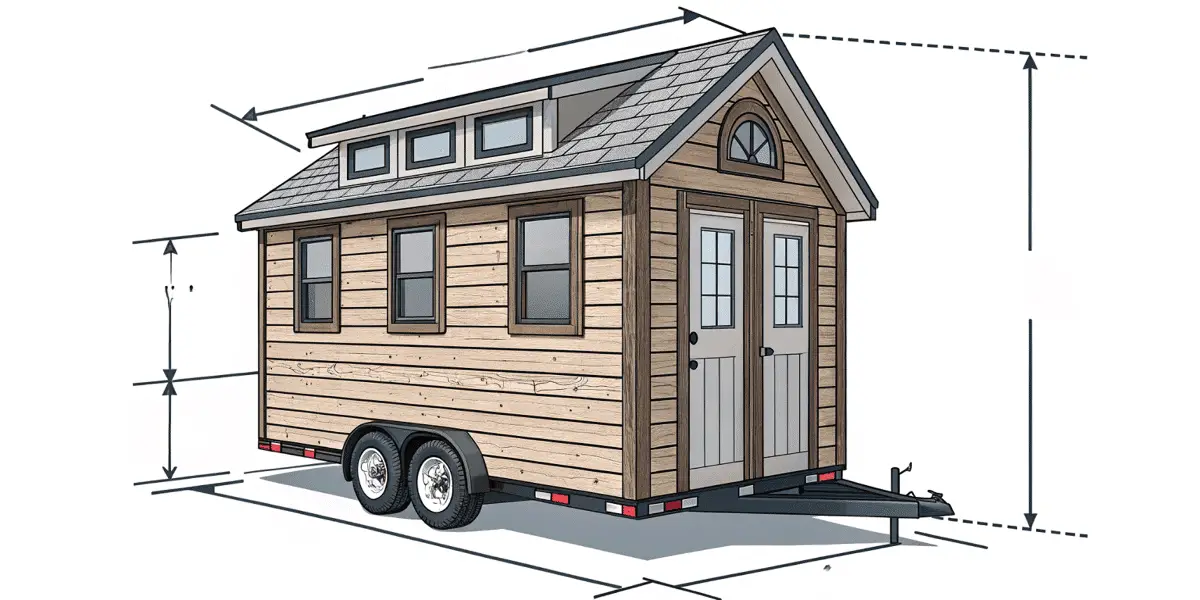
In the USA, your tiny house can’t be taller than 13.5 feet – and that includes the trailer and wheels!
A tiny house can be up to 13.5 feet tall to comply with U.S. transportation regulations. These height rules matter big time for tiny house owners. They keep your tiny house safe and easy to move on roads, which is crucial for those who wish to travel with their homes. Understanding these regulations helps tiny house owners maximize vertical space design, ensuring comfort and livability.
Designing for Vertical Space in Tiny Houses
Ceiling Heights in Tiny Houses
You’ll need about 10.5 feet (126 inches) for interior height to maximize the available interior space.
Always leave 2 to 4 inches as a safety cushion for your floor or upper level.
The rules say habitable areas can’t have ceilings lower than 6 feet 8 inches, which impacts the usable interior space.
Loft Interior Dimensions
Figuring out tiny house loft height? It’s all about roof thickness, trailer height, floor thickness, and how thick your mattress is. The height significantly impacts overall comfort and functionality, influencing design considerations and headroom requirements.
Do the math! The numbers need to work for your comfort.
Most tiny house lofts end up around 4 feet 2 inches tall.
Maximizing Vertical Space in Tiny Homes
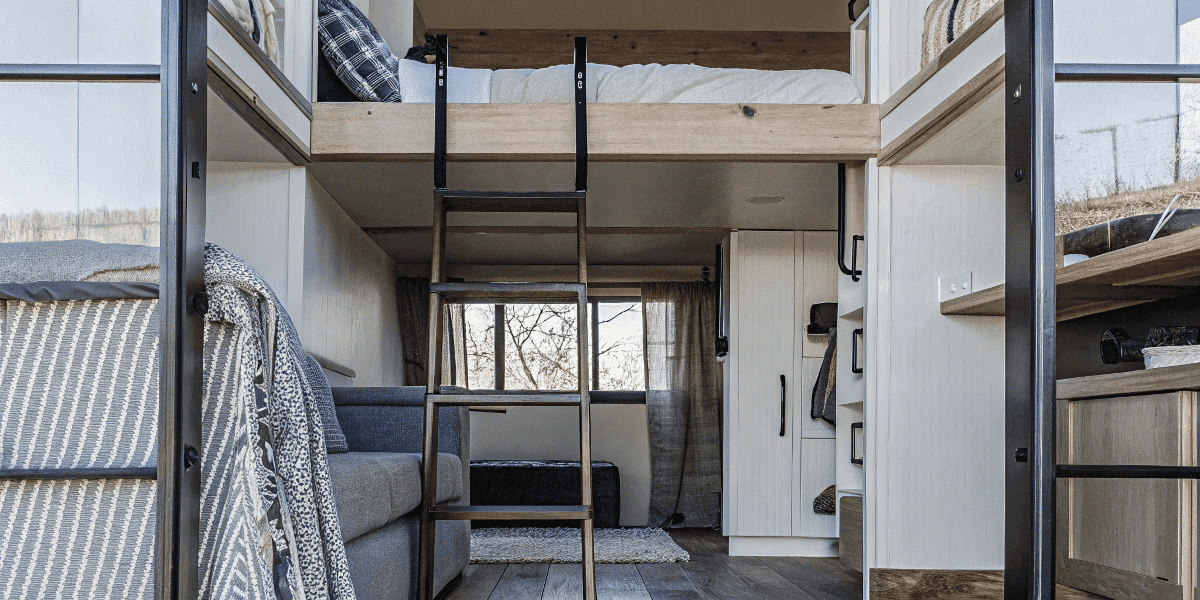
Going vertical in tiny homes is smart. It’s how you make the most of a small footprint in such a small space!
Every single inch counts when you’re living tiny.
Think lofts, clever storage spots, and furniture that does double-duty to maximize your vertical space.
Tiny House Trailer Height Considerations
Utility Trailer Dimensions for Tiny Houses
Typical measurements include 13 inches from ground to trailer bottom, 18 inches from ground to trailer deck top, and 25 inches from ground to wheel well top.
Utility trailers work great for tiny houses on wheels. They’re slick through the air and won’t weigh you down! Understanding the dimensions of your trailer is crucial for maximizing the available living space. By optimizing vertical space and choosing the right trailer type, you can ensure functionality and comfort within the limited square footage.
Gooseneck Trailer Dimensions for Tiny Houses
Gooseneck trailers use a fifth wheel attachment for towing.
They have a distinctive hitch that goes up, over, then down for towing.
The cool thing? You can build over the gooseneck arm, giving you more length for your tiny house! This design helps optimize how much living space you can achieve, making gooseneck trailers an excellent choice for maximizing the available living area.
Deck Over Trailer Dimensions for Tiny Houses
Deck over trailers aren’t as popular because you lose some vertical height.
They’re easier to build on, but the trailer deck sits higher, impacting the available interior space. The higher deck height reduces the overall vertical space inside the tiny house, which can limit design options and the feeling of openness.
Road-Legal Height Requirements for Tiny Houses
CDL Requirements for Towing a Tiny House
Need a Commercial Drivers License? It depends on size or weight. A CDL is required to transport a tiny house if the gross vehicle weight exceeds 26,000 pounds.
The feds make the rules, but states handle the licensing part.
Balancing Height and Budget in Tiny House Design
Higher Ceilings Mean Higher Costs
Not always true, but height and complex designs can affect your wallet by influencing the available living space.
Think about it: will those extra inches in ceiling height cost you more during building, and how will they impact your living space?
Cost Considerations for Tiny House Height
Building costs can swing wildly depending on height, design, and tiny house sizes. Understanding the various tiny house sizes is crucial as it impacts not only the cost of materials and labor but also compliance with local regulations.
Don’t forget to factor in materials, labor, and transportation costs when planning your tiny house.
Choosing the Right Size Tiny House
Determining the Right Size for Your Needs
Want to control the size of your tiny house? Understanding tiny house sizes is crucial, especially when considering local regulations and practical design aspects. The length is your main variable.
Longer house = more square footage. Simple math!
How Many People Can Live in a Tiny Home?
The rule comes down to bedroom count and what states allow.
Usually, tiny houses have just one bedroom or open layouts, so understanding the available living space is crucial. They’re best for three people or fewer, as maximizing functionality and comfort within limited square footage is essential.
Which Tiny Home Size Is Right for You?
Understanding tiny house sizes is crucial as it impacts both design and compliance with local regulations. The typical tiny house measures about 18 feet long, 8 feet wide, and 13.5 feet tall. In the U.S., a tiny house can be a maximum of 400 square feet to be considered legally a tiny home.
On wheels, the average tiny house is a bit over 350 square feet.
Tiny House Height and Lifestyle Considerations
Does Tiny Living Fit Your Lifestyle?
Tiny living might be your thing if you’re good with fewer possessions and don’t need tons of room to move around. Understanding your living space is crucial to ensure it fits your lifestyle, allowing you to make the most out of the available area. Tiny living is generally more suitable for singles or couples without children.
Got kids? Couples with children might find the tight space challenging.
Tiny House Living: Pros and Cons
The upsides are awesome: lower costs, smaller environmental footprint, and the freedom to move!
But heads up: understanding tiny house sizes is crucial as zoning rules, building codes, and space limitations can be hurdles.
Local Regulations and Zoning Laws for Tiny Houses
What Counties Allow Tiny Houses?
Tiny house on wheels-friendly states include California, Texas, Florida, Oregon, New York, Michigan, and Massachusetts.
Many cities have changed their rules to welcome tiny houses on wheels, making ownership and living easier. Understanding tiny house sizes is crucial as local regulations often dictate size limits for mobility and legality, impacting design and compliance.
Rules and Regulations for Tiny Houses
Zoning and building regulations control where and how tiny houses on wheels can exist.
Building codes tell you what materials to use, what foundation type works, and how mobile your tiny house can be. Understanding tiny house sizes is crucial as it affects compliance with these codes, ensuring your tiny home meets local laws and size limits for mobility and legality.
Conclusion: Embracing the Tiny House Movement
In conclusion, the tiny house movement offers a unique and sustainable way of living that emphasizes simplicity and efficiency. By understanding the dimensions, regulations, and design considerations, you can create a space that maximizes functionality while adhering to local laws. Whether you choose a tiny house on wheels or a permanent structure, the benefits include reduced living costs, a smaller environmental footprint, and the freedom to move. However, it’s essential to navigate zoning laws and building codes carefully to ensure your tiny home is both legal and livable. As more communities become tiny house-friendly, the opportunities for tiny home living continue to grow, offering a lifestyle that aligns with the values of minimalism and sustainability. Understanding tiny house sizes is crucial for ensuring compliance with local regulations and optimizing the design of your tiny home.
FAQ’s
What should I consider regarding height regulations if I want my tiny house to be road-legal?
You need to ensure your tiny house does not exceed the 13.5 feet height limit, including the trailer and wheels, to stay compliant and ensure safe, legal transportation on roads.
What types of trailers are used for tiny houses and how do they affect the design?
Utility trailers are popular for tiny houses due to their accessibility, while gooseneck trailers allow more length for the home to be built over the hitch, optimizing interior space. Deck-over trailers are less common because they reduce vertical interior space.
How can I maximize vertical space in my tiny house?
Maximizing vertical space involves designing high ceilings, incorporating lofts, and using clever storage solutions to make the most of the small footprint.
What is the maximum height allowed for tiny houses in the United States?
In the U.S., tiny houses must not exceed 13.5 feet in height, including the trailer and wheels, to comply with road safety regulations.
What are the standard dimensions of a tiny house?
Typically, tiny houses are no larger than 500 square feet, with most built on gooseneck trailers measuring about 8.5 x 40 feet, providing approximately 320 square feet of living space.

