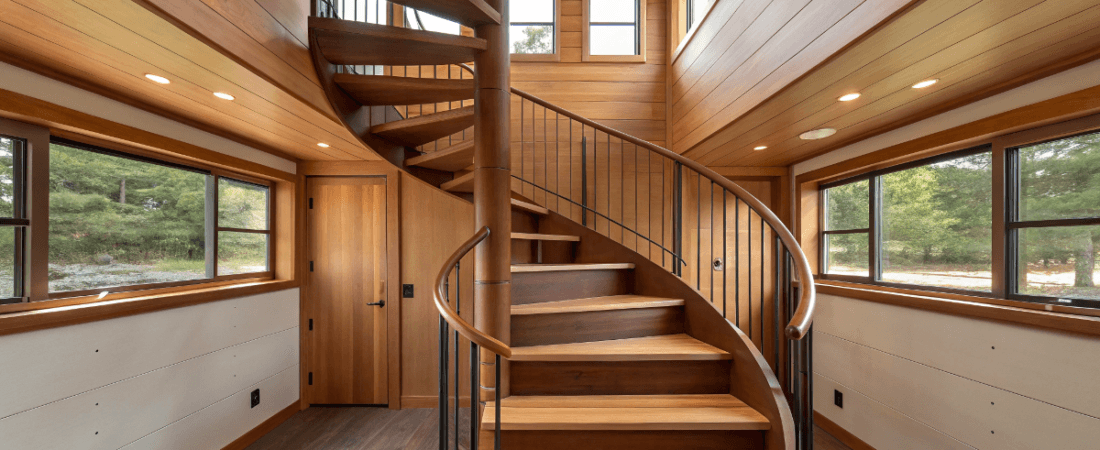Are you searching for a way to maximize space in your tiny house? A tiny house spiral staircase could be the perfect solution. These stairs are designed to save space while adding style to your home. In this article, we’ll explore why they’re great for tiny homes, the different types available, and how you can customize them to fit your needs.
- Key Takeaways
- Why Choose a Spiral Staircase for Your Tiny House?
- Types of Tiny House Spiral Staircases
- Maximizing Space with Spiral Stairs
- Customizing Your Tiny House Spiral Staircase
- Safety and Legal Considerations for Spiral Stairs
- Cost and Installation of Tiny House Spiral Staircases
- Real-Life Examples of Tiny Houses with Spiral Staircases
- Summary
- Frequently Asked Questions
- Why are spiral staircases a good choice for tiny houses?
- What are the different types of spiral staircases suitable for tiny homes?
- How much does it cost to install a spiral staircase in a tiny house?
- What materials can I choose for my tiny house spiral staircase?
- Are there safety and legal considerations for installing a spiral staircase in a tiny house?
Key Takeaways
Spiral staircases are space-efficient and stylish, making them perfect for maximizing vertical space in tiny homes.
Customization options for spiral staircases allow you to match your home’s aesthetic, with various materials like wood, metal, and glass available.
Safety and local building codes are crucial when installing spiral staircases, ensuring they meet legal requirements and provide a secure environment.
Why Choose a Spiral Staircase for Your Tiny House?
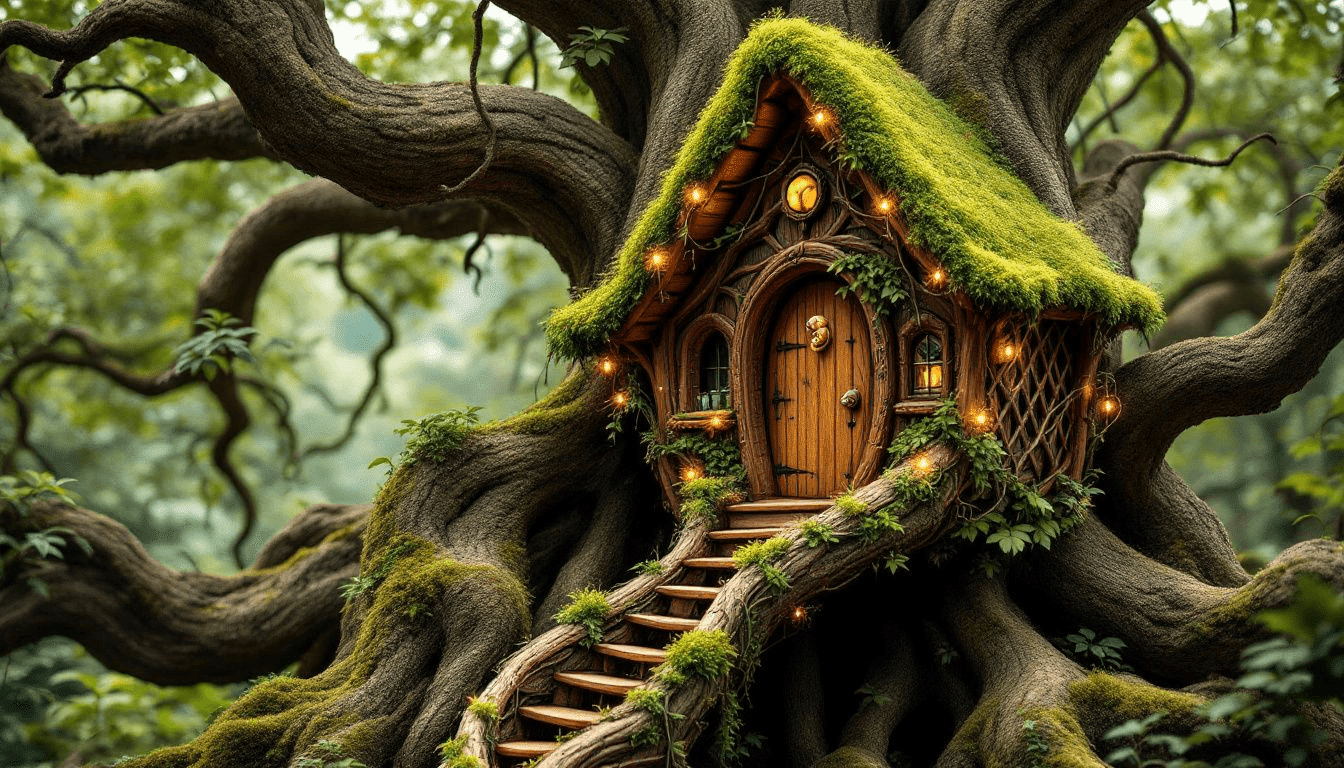
Spiral staircases offer a stylish and space-efficient solution that remains fully functional. In tiny houses, where every square inch counts, spiral staircases utilize vertical space efficiently without extending beyond their width. This allows for a fully functional staircase without sacrificing living area, making it ideal for compact spaces.
Spiral staircases can be positioned in corners, optimizing space in tiny homes. Unlike traditional staircases that dominate floor plans, spiral stairs can be tucked away, leaving more room for other essentials. They offer a stable and safer alternative to ladders, thanks to larger treads, enhancing user-friendliness.
Customization is another key benefit. They can be tailored to match various styles and preferences, ensuring seamless integration with your home’s aesthetic. Whether you prefer a rustic charm or a modern flair, there’s a spiral staircase design that will complement your vision. These benefits make spiral staircases a popular choice for tiny homes.
Types of Tiny House Spiral Staircases
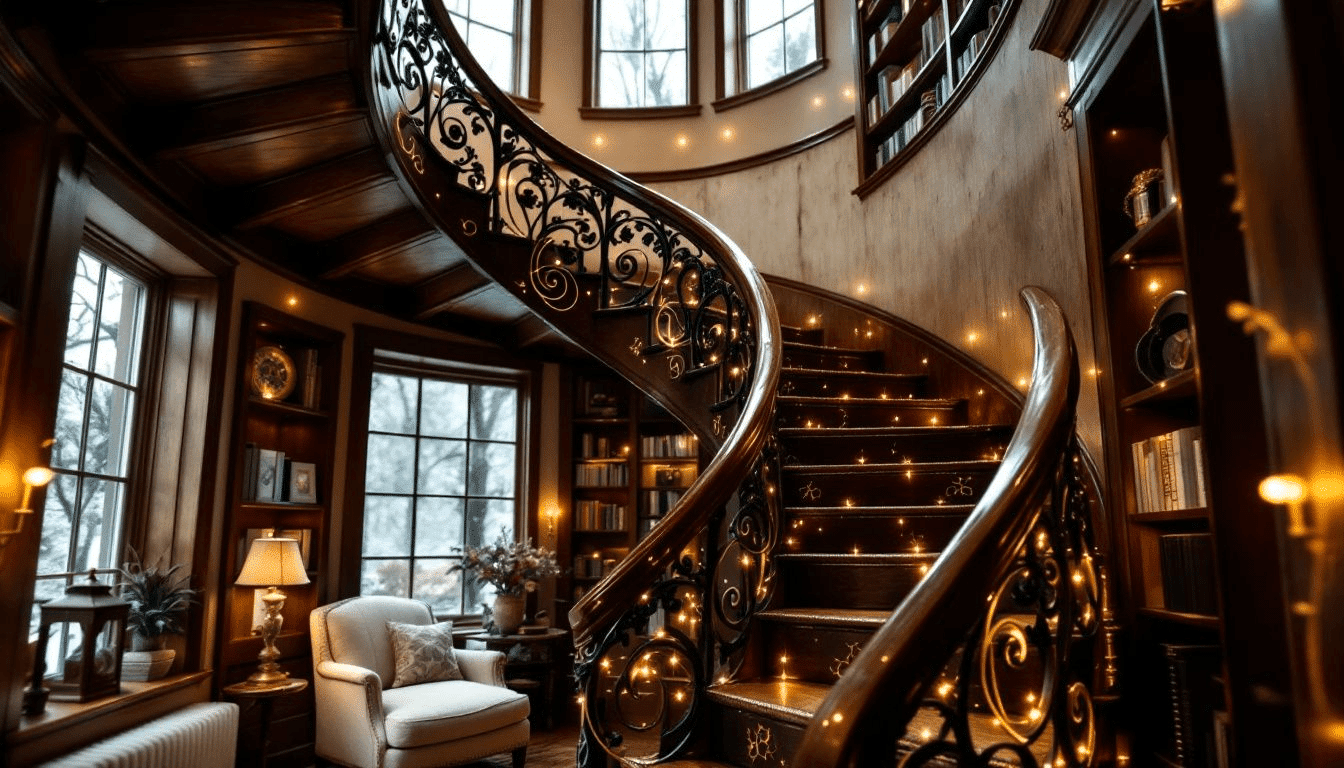
Tiny house spiral staircases are not one-size-fits-all. Vertical axis spiral staircases, supported by a wall, offer a compact and efficient solution. Closed shaft spiral staircases feature a continuous circular structure without an intermediate landing, providing smooth and uninterrupted ascent. These designs are ideal for tiny homes, maximizing vertical space without compromising style.
Open spiral staircases are built around a circular well and feature an open central axis. This design not only adds an element of visual interest but also allows for light to pass through, enhancing the sense of space. While traditional spiral staircases curve around a central column, helical staircases eliminate the need for a central post, creating a more fluid and open appearance.
Material choices significantly impact the type of spiral staircase selected. Metal materials are often more cost-effective than wood or glass options. Positioning these staircases in corners enhances space usability, making them practical and aesthetically pleasing for tiny homes.
Maximizing Space with Spiral Stairs
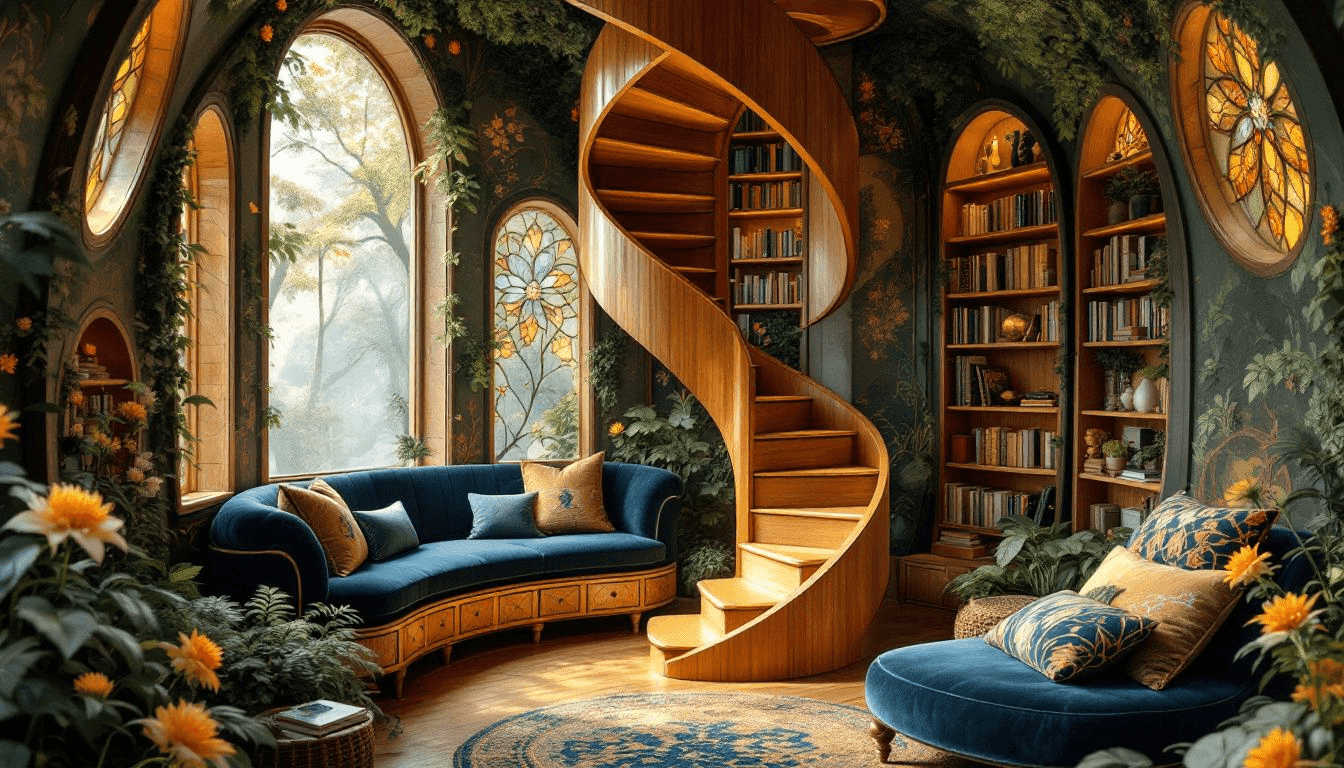
A standout feature of spiral staircases is their ability to maximize space in tiny homes. Unlike traditional stairs, spiral staircases occupy less area, making them ideal for small spaces. Their vertical design saves floor space and allows for more functional room layouts, opening possibilities for creative living arrangements.
Strategic placement optimizes available space. Placing the spiral staircase in a corner frees up the central area for other uses. Positioning the staircase near the loft ensures easy access and seamless integration into the home’s layout. Aligning the curves and angles properly can make a significant difference in accessing high shelves or other elevated storage spaces.
Spiral staircases also offer practical storage solutions. Their design allows for storage beneath the steps, optimizing functionality and maximizing every inch. Whether accessing hard-to-reach areas or providing a safer alternative to ladders, spiral staircases are a versatile and valuable addition to any tiny home.
Customizing Your Tiny House Spiral Staircase
Customizing your tiny house spiral staircase can enhance both functionality and visual appeal. A variety of design options and materials allow you to create a staircase that fits your aesthetic preferences while maintaining space efficiency. Whether you prefer rustic charm or contemporary elegance, the possibilities are endless.
Consider your ideas and consult with professionals before committing to a design. Companies like Paragon Stairs focus on customer needs to ensure the staircase fits the limited space of a tiny house.
Custom designs enhance the overall look of your tiny home and provide practical solutions tailored to your unique requirements, including the option for an accessory dwelling unit in a tiny space.
Material Options for Spiral Stairs
Wood is a popular material choice for its beauty and durability. Wooden spiral staircases add a warm and inviting touch, creating a cozy and timeless atmosphere. However, wood is not the only option.
Metal is a versatile material that offers a modern and sleek look for spiral staircases. Combining metal with wood elements provides durability and aesthetic appeal, resulting in a contemporary design that stands out. This combination creates a sturdy yet stylish structure that complements various interior styles.
For an avant-garde approach, glass spiral staircases offer a sleek, modern appearance. Though they require more maintenance, the visual impact of a glass staircase can be stunning, adding sophistication and elegance to your tiny home.
Design Inspirations for Spiral Stairs
The shape of spiral staircases allows seamless integration into tiny house designs. Whether aiming for a minimalist look or an eclectic style, spiral staircases offer flexibility to match your vision. Creativity and thinking outside the box are key.
Incorporating reclaimed wood can create a warm and inviting atmosphere. A spiral staircase can serve as both a functional piece and a statement of personal style. Combining rustic elements with modern design can create a unique and personalized staircase, enhancing your space’s overall aesthetic.
Collaborating with designers can help realize your creative vision. They can help incorporate unique details and ensure the project aligns with your style and space requirements. Whether modern, rustic, or eclectic, the possibilities are endless when collaborating with professionals to bring your ideas to life.
Safety and Legal Considerations for Spiral Stairs
Safety is paramount when it comes to installing a spiral staircase in your tiny home. Meeting the minimum clear width of 26 inches at spiral stair railings is a legal requirement. The tread depth at the walkline should not be less than 6 3/4 inches to ensure comfortable and safe steps.
Each tread must be identical in size to prevent missteps, with a maximum rise of 9 1/2 inches between treads. Providing at least 6 feet 6 inches of headroom is crucial to avoid head injuries when using the staircase. Safety features are essential in the design to ensure user well-being.
Local building codes vary, so checking them for specific requirements before installation is essential. Meeting all legal and safety standards ensures peace of mind and a safer living environment.
Cost and Installation of Tiny House Spiral Staircases
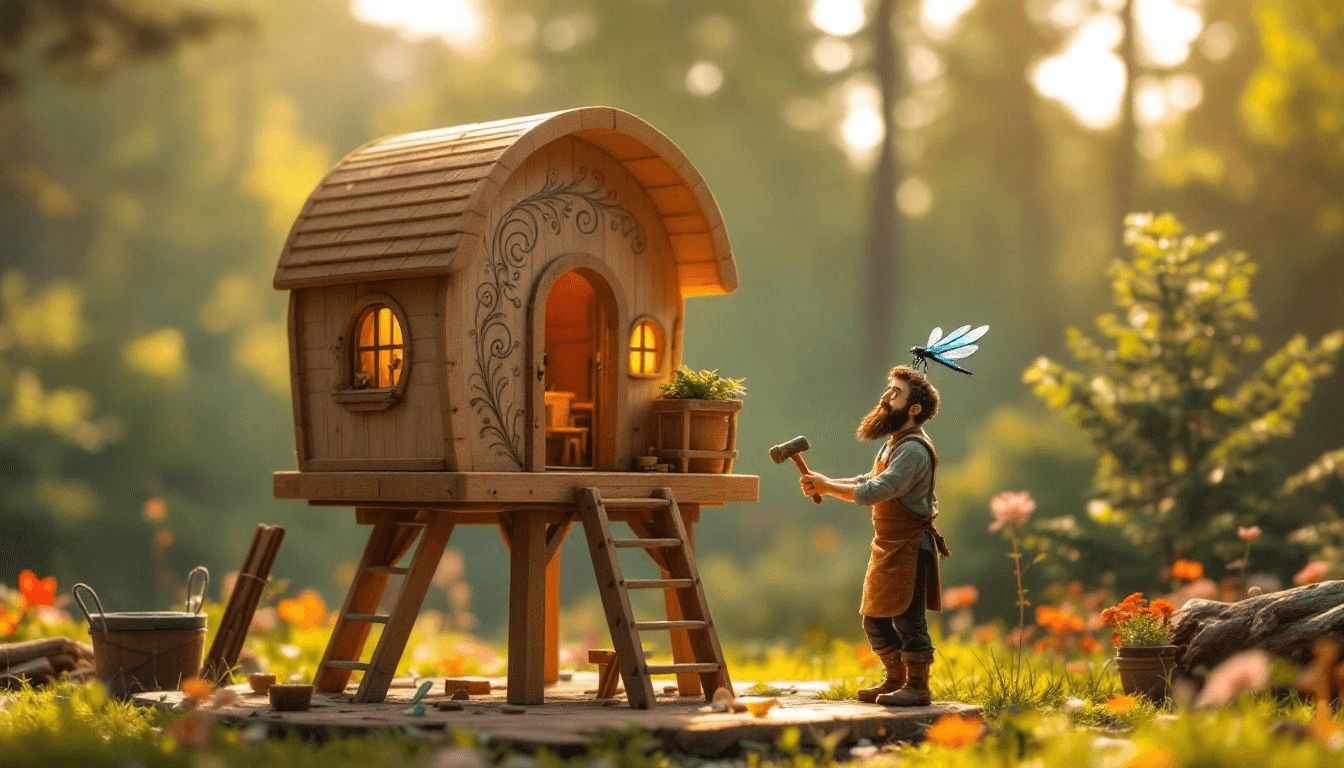
Installing a tiny house spiral staircase can cost between $1,000 and $20,000, depending on materials and labor. On average, expect to spend around $10,400 for a spiral staircase. Though it seems like a significant investment, it’s often lower than building a standard staircase.
Labor costs range from $60 to $200 per hour, influenced by the contractor’s expertise and installation complexity. Using cost-effective materials and minimizing customization can keep the project within budget while meeting design needs. Aluminum and glass spiral staircases can range from $2,500 to $20,000, depending on design and quality.
Installation timelines vary. Basic spiral staircase kits often take less than a day to install, while custom designs may require up to two weeks. Planning and budgeting for these factors ensure a smooth installation process and a beautiful final result.
Real-Life Examples of Tiny Houses with Spiral Staircases
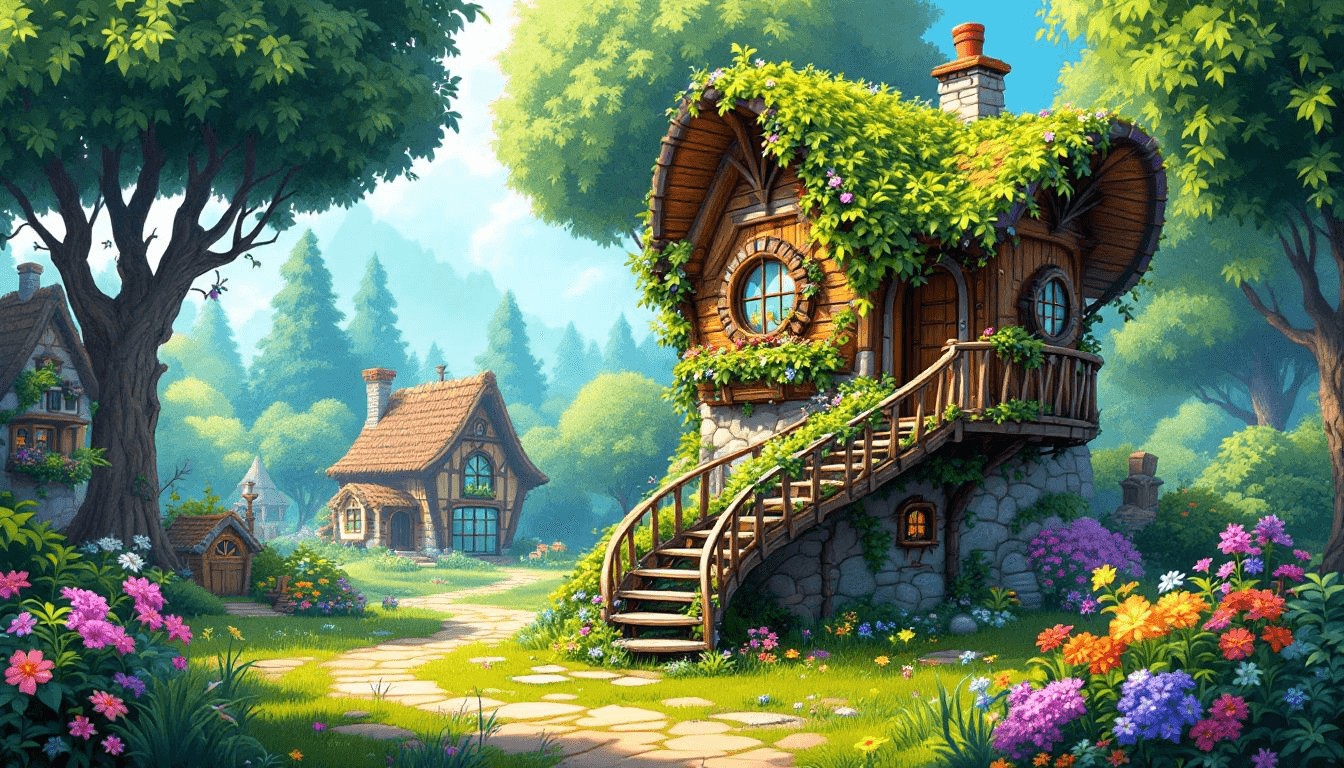
A stunning example is a modern prefab tiny home available on Amazon, featuring a rooftop terrace accessible via a spiral staircase. This tiny home offers a contemporary design with a living room, kitchen, ground-floor bedroom, and bath, along with a spiral staircase leading to a one bedroom. The spiral staircase enhances both the aesthetics and functionality of the space.
Tiny houses increasingly use tiny house spiral stairs to utilize limited space and enhance aesthetics. Another example showcases a creative use of a spiral staircase to save space and provide access to additional floors. These examples demonstrate the practical benefits and visual appeal of spiral staircases in tiny homes.
Whether a cozy tiny home with rustic charm or a modern prefab unit, spiral staircases are a versatile and valuable addition. They optimize space and add elegance and style, making them a popular choice among tiny home enthusiasts.
Summary
In conclusion, spiral staircases offer a myriad of benefits for tiny houses, from maximizing space to enhancing aesthetics. Their ability to fit into corners and utilize vertical space makes them an ideal choice for compact living. Whether you opt for wood, metal, or glass, customizing your spiral staircase can add a unique touch to your tiny home.
By considering safety and legal requirements, as well as budgeting for cost and installation, you can ensure a successful staircase project. Real-life examples of tiny houses with spiral staircases further illustrate their practicality and charm. So, if you’re looking to elevate your tiny living experience, a spiral staircase might just be the perfect addition.
Frequently Asked Questions
Why are spiral staircases a good choice for tiny houses?
Spiral staircases are a smart choice for tiny houses because they save space and make good use of vertical areas. Plus, you can customize them to fit your style perfectly!
What are the different types of spiral staircases suitable for tiny homes?
Spiral staircases for tiny homes come in various types like vertical axis, closed shaft, and open designs, each bringing its own vibe and practical benefits. Choose one that fits your style and space needs!
How much does it cost to install a spiral staircase in a tiny house?
Installing a spiral staircase in a tiny house can cost anywhere from $1,000 to $20,000, but you can generally expect to spend around $10,400. It’s all about the materials and custom features you choose!
What materials can I choose for my tiny house spiral staircase?
You’ve got some cool options for your tiny house spiral staircase! Wooden stairs give a warm vibe, metal adds a modern edge, and glass offers a sleek look—pick what vibes best with your space!
Are there safety and legal considerations for installing a spiral staircase in a tiny house?
Absolutely, you need to make sure your spiral staircase complies with local building codes for safety, like having the right tread depth and headroom. So, definitely check those legal requirements before you install!


