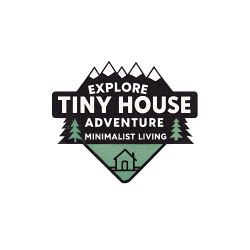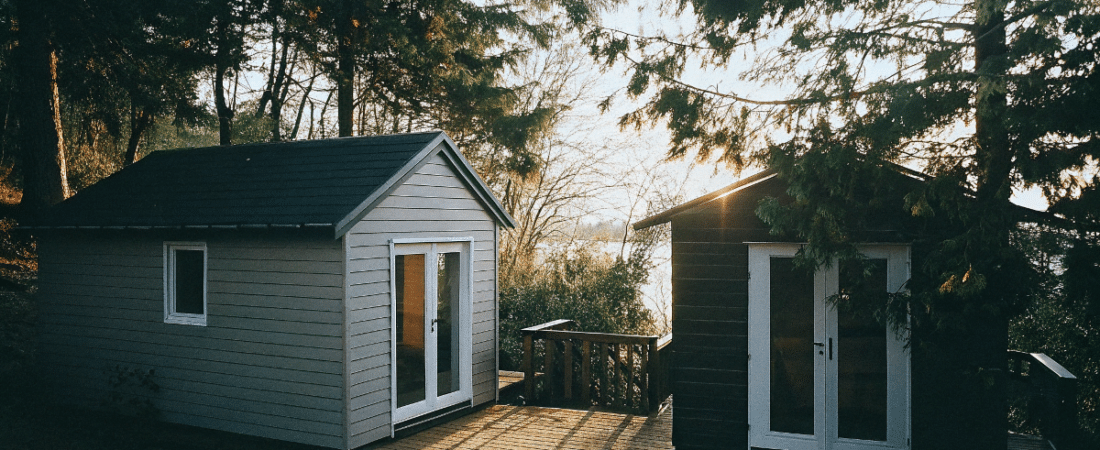Connected tiny houses are all the rage.
They’re compact.
They’re smart.
They’re packed with cool stuff.
But what makes them special? These super small homes mix function and style in a way that’s just awesome. Families can hang out together but still have their own space when they need it. Connected tiny houses can also accommodate extended family members, ensuring both privacy and community within close quarters. Additionally, they can provide a separate guest house or living suite for visitors, making them versatile for various family needs. That’s the beauty of connected tiny living.
The possibilities? They’re endless. You get double the charm. Double the creative ideas. Tiny homes leave a lot of room for creative possibilities, allowing homeowners to design unique and functional spaces. All in a tiny package that doesn’t waste space.
Want to see what tiny living can do? These connected homes show you how small can be mighty impressive.
Key Points:
- Benefits of Tiny Living: Tiny houses are ideal for families as they reduce carbon footprints, utility bills, and clutter, while providing practical spaces for children and guests.
- Designing Tiny Houses Connected: Connected tiny houses can be linked through full side connections, stacked designs, or sunroom junctions, creating flexible and cozy living spaces.
- Floorplan Designs for Tiny Houses: Effective layouts for tiny houses include private areas for kids, garden getaways, and family-focused flow zones, optimizing functionality and family life.
- Family-Friendly Tiny House Designs: Designs for families emphasize open layouts, multiple bedrooms or lofts, and built-in storage, ensuring comfort and safety for all members.
- Sustainable Living Solutions: Tiny homes support eco-friendly living by lowering carbon footprints, reducing utility costs, and incorporating communal gardens and space-efficient designs.
- Benefits of Tiny Living
- Designing Tiny Houses Connected
- Floorplan Designs for Tiny Houses
- Family-Friendly Tiny House Designs
- Payment and Planning Considerations
- Sustainable Living Solutions
- Expanding Your Tiny House
- Modern Design Elements
- Modern Amenities for Tiny Houses
- Tiny Houses Connected Examples
- Tiny House Community and Connection
- Space-Saving Ideas
- FAQ's
- How do tiny houses support sustainable and eco-friendly living?
- What considerations should be made regarding cost and planning when building connected tiny houses?
- What are some effective floorplan ideas for tiny houses, especially for families?
- How can tiny houses be connected to create a larger or more versatile living space?
- What are the main benefits of tiny house living for families?
Benefits of Tiny Living
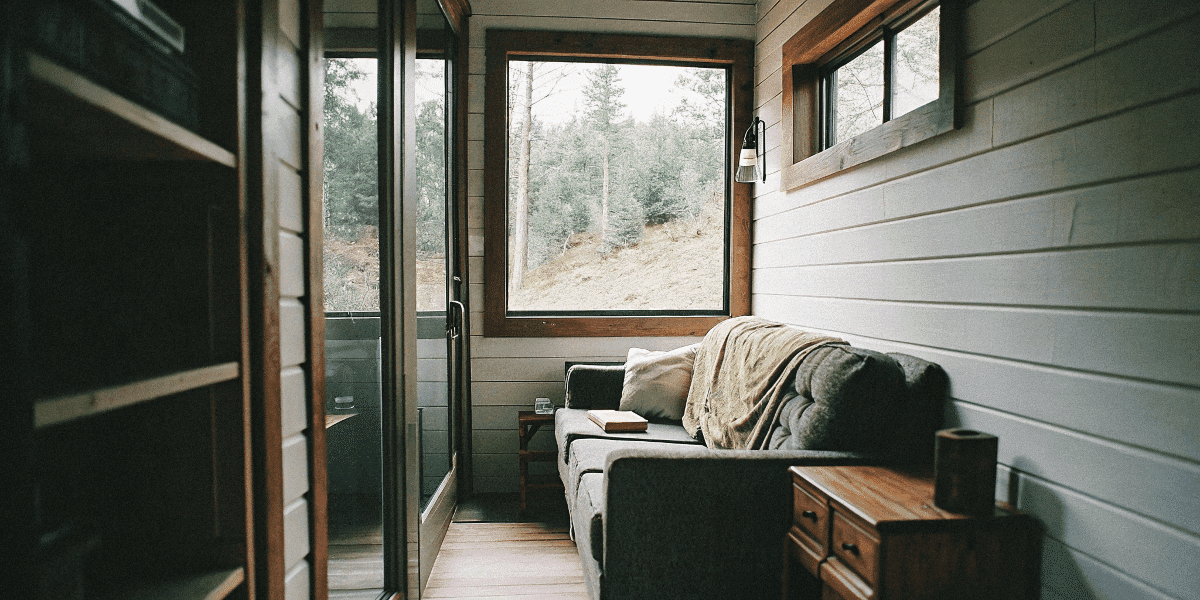
Tiny houses are amazing for families.
They cut carbon footprints.
They slash utility bills.
They eliminate clutter. Tiny house living makes sense for families needing separate spaces for children and guests, highlighting both practical and emotional benefits.
Less is More: Tiny living embraces the minimalist life without all that extra stuff.
Double the Tiny, Double the Fun: Connecting two tiny houses gives families plenty of room and sweet private spaces.
Breathe Easier: With less space to manage, you’ll find more time for what truly matters.
Designing Tiny Houses Connected
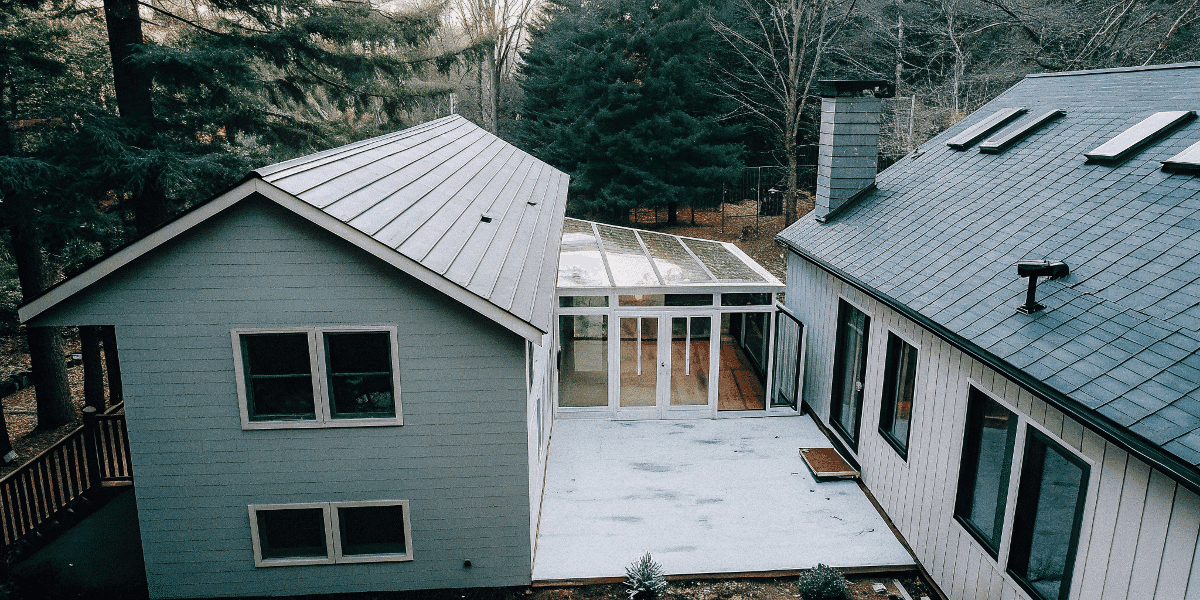
Want to join tiny homes?
Here’s how:
Full Side Connection: The easiest path is attaching a complete side, giving you that smooth flow between your tiny homes.
Stack ‘Em Up: Try the stacked approach! Style each floor differently for unique living spaces.
Sunroom Junction: A sunroom brings natural light and cozy vibes, perfect when you want connected homes that still feel separate. Connecting two tiny houses with a sunroom can allow residents to enjoy nature without going outside. Modular design can offer flexible floor plans and unique features, such as elevated hallways that connect loft spaces, enhancing the livability and aesthetic appeal of connected tiny houses.
Floorplan Designs for Tiny Houses
Finding the right layout is key. Identifying the purpose of a common area in tiny houses can lead to selecting appropriate layout options that enhance both functionality and aesthetic appeal.
Not all floorplans work for families. The main house can be contrasted with smaller connected spaces, such as guest houses or children’s areas, highlighting its larger living and communal areas designed for family activities.
Here are some winners:
Kids’ Private Paradise: Building a separate tiny house for the little ones with their own yard gives them independence while keeping them close.
Garden Getaway: A kids’ house with garden space lets them grow both plants and confidence.
Family-Focused Flow: A floorplan featuring a covered patio + deck creates the perfect spot for family togetherness. Shared yard space is ideal for families who love to explore the outdoors together with family, enhancing the relationship between the homes and outdoors. Including a master bedroom in tiny house designs emphasizes the spaciousness and privacy it offers.
Family-Friendly Tiny House Designs
Designing a tiny house for a family? Prioritize functionality and comfort for everyone. Family-friendly tiny house designs often feature open layouts, making it easy for parents to keep an eye on the kids while fostering interaction. A shared living room or play area can be a great addition, providing a space for family bonding and activities.
Multiple bedrooms or loft spaces are essential for accommodating growing families. These designs ensure that everyone has their own space while still being close together. Built-in storage solutions help keep the tiny house organized, while kid-friendly decor and safety features make the home welcoming and secure for little ones.
Payment and Planning Considerations
Money matters.
Even for tiny homes.
Consider these facts:
Double Home, Double Cost: Connecting two tiny houses will cost more than just one dwelling.
DIY Savings: A typical single-family tiny home runs between $30,000 and $60,000 if you build it yourself.
Code Check: Building codes and zoning rules for joined properties need careful attention before you start.
Sustainable Living Solutions
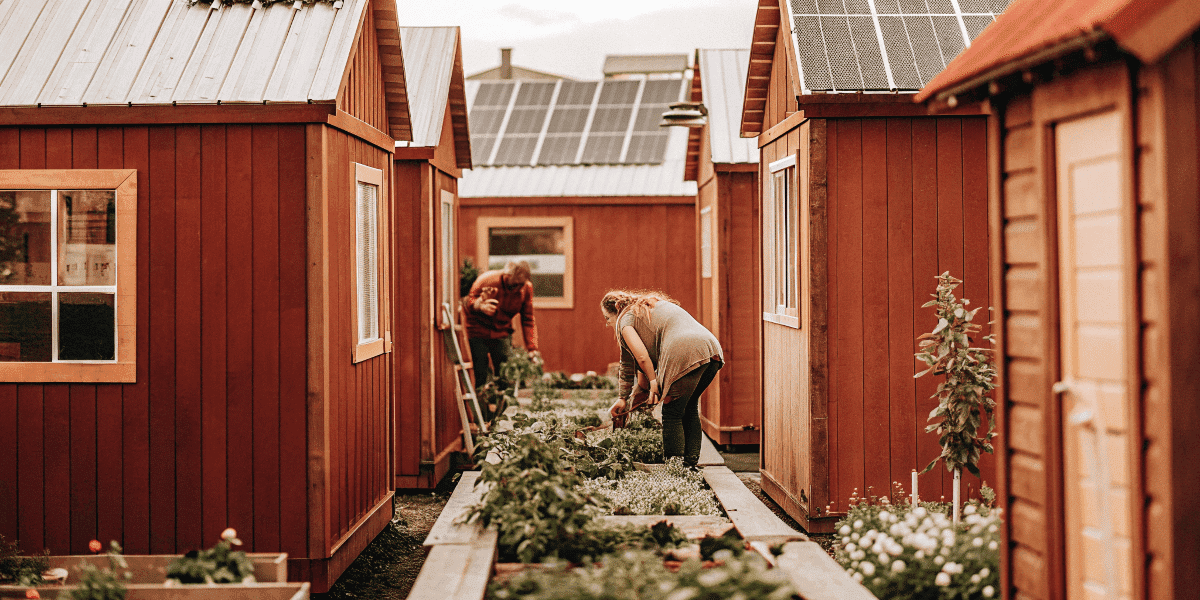
They’re planet-friendly.
Here’s why:
Earth-Friendly Choice: These homes reduce your carbon footprint, lower those utility bills, and cut down on unnecessary clutter.
Space Solution: Connecting two tiny houses creates more room for your family while still providing private areas.
Green Connection: A communal garden is a fantastic way to join two tiny homes while maintaining separate spaces.
Expanding Your Tiny House
Need more space?
Connect and expand!
Double Your Dwelling: Joining two tiny houses can give you twice the space and plenty of private areas.
Deck Dreams: A joint deck creates the perfect outdoor hangout for families who love fresh air.
Breezy Buffer: An open breezeway allows air to flow freely, creating a natural separation between the two living spaces.
Modern Design Elements
Modern tiny homes shine.
They impress.
They inspire.
Modular Magic: This approach delivers unique, modern living spaces that can adapt to your needs.
Light Floods In: Natural light can transform your interior, creating warm and comforting vibes in your spacious entrance area.
Covered Comfort: A protected patio keeps you dry during rainstorms and shaded during hot summer days.
Modern Amenities for Tiny Houses
Who says tiny houses can’t be luxurious? Modern tiny houses often incorporate high-end amenities to enhance the living experience. Think hardwood flooring, granite countertops, and sleek, energy-efficient appliances. These touches add a touch of sophistication to your tiny home.
Smart home technology can make tiny living even more convenient and sustainable. Imagine controlling your lights, thermostat, and security system with just a tap on your smartphone. Spa-like bathrooms with rainfall showerheads and heated floors can turn your tiny house into a personal retreat. And don’t forget about eco-friendly features like solar panels and rainwater harvesting systems, which can significantly reduce your environmental footprint.
Tiny Houses Connected Examples
Real people are doing this.
They’re living the connected dream.
Check these out:
Debby’s Double: She owns two tiny houses joined by a deck in the Arizona White Mountains, renting them through Airbnb.
Shaye’s Creation: This famous tiny house builder designed the unique “Ashleigh” modular setup – essentially two tiny homes connected by a middle porch space. Shaye Boddington and her then-partner first partnered together to purchase property and construct a tiny home, leading to the founding of her company. Shaye’s Tiny Homes has designed more than nine different models, showcasing their expertise in creating innovative and functional tiny living spaces.
Hazel Model: Shaye Boddington, who cofounded Shaye’s Tiny Homes, built a compact 255-square-foot design that’s now sold as their Hazel model.
Tiny House Community and Connection
Living in a tiny house doesn’t mean living in isolation. Tiny house communities offer a sense of connection and belonging among like-minded individuals. Shared outdoor spaces, such as parks or community gardens, provide opportunities for socialization and community engagement.
Joining online forums or social media groups can help you connect with other tiny house enthusiasts, share tips, and find support. Many tiny house communities also host events and workshops, offering opportunities for learning and networking. Building relationships with neighbors and fellow tiny house dwellers can create a strong sense of support and camaraderie, making tiny living even more rewarding.
Space-Saving Ideas
Small spaces need smart solutions.
Try these tiny tricks:
Murphy Bed Miracle: These fold-away beds save precious floor space when not in use.
Lofty Dreams: A loft provides extra sleeping areas while creating separate zones in your tiny space. Maximizing living space through clever design choices can enhance the functionality of small living environments.
Kitchen Wisdom: Even small kitchens can work wonders with enough counter space for your cooking needs.
FAQ’s
How do tiny houses support sustainable and eco-friendly living?
Tiny houses reduce environmental impact by lowering carbon footprints, decreasing utility costs, and integrating features like communal gardens, solar panels, and space-efficient designs that promote greener lifestyles.
What considerations should be made regarding cost and planning when building connected tiny houses?
Connecting two tiny houses can increase costs, and building codes or zoning rules must be carefully considered before construction. Building a tiny house yourself can save money, but proper planning and permits are essential.
What are some effective floorplan ideas for tiny houses, especially for families?
Effective floorplans include private areas for kids, garden getaways, family-focused flow zones, and shared outdoor spaces like decks and patios to optimize space and support family activities.
How can tiny houses be connected to create a larger or more versatile living space?
Tiny houses can be connected through full side connections, stacked designs, or sunroom junctions, creating flexible and cozy living spaces that enhance functionality and aesthetic appeal.
What are the main benefits of tiny house living for families?
Tiny house living offers families the benefits of reducing carbon footprints, lowering utility bills, and eliminating clutter, while providing practical and emotional spaces for children and guests.
