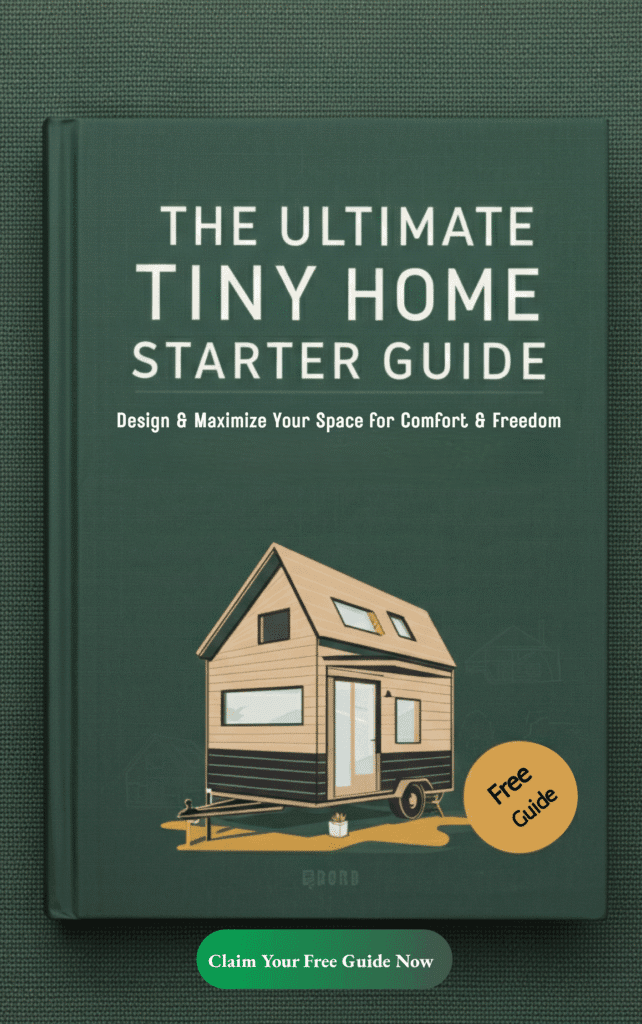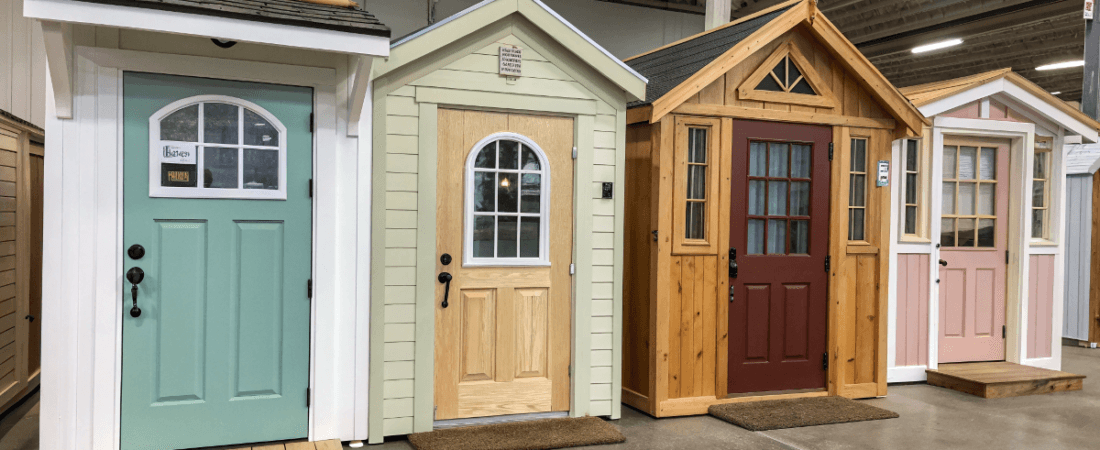Finding the best doors for tiny houses can transform your limited space. In this guide, explore the top options for entry, bathroom, and closet doors. Learn how to choose doors that maximize space and style for your small home.
- Key Takeaways
- Choosing the Perfect Entry Door
- Space-Saving Bathroom Door Ideas
- Closet Door Solutions for Tiny Homes
- Enhancing Privacy with Interior Doors
- Key Considerations for Tiny House Doors
- Understanding Tiny House Door Dimensions
- Building vs. Buying Tiny House Doors
- Creative Design Ideas for Tiny House Doors
- Practical Tips for Installing Tiny House Doors
- Summary
- Frequently Asked Questions
Key Takeaways
Choose functional and stylish doors like French, sliding, or barn doors to maximize space and enhance your tiny house’s aesthetic.
Consider the standard dimensions and proper installation techniques to ensure your doors meet building codes and contribute to a practical layout.
Decide between building or buying doors based on your skills and budget, with stock doors being a convenient and affordable option for many.
Choosing the Perfect Entry Door
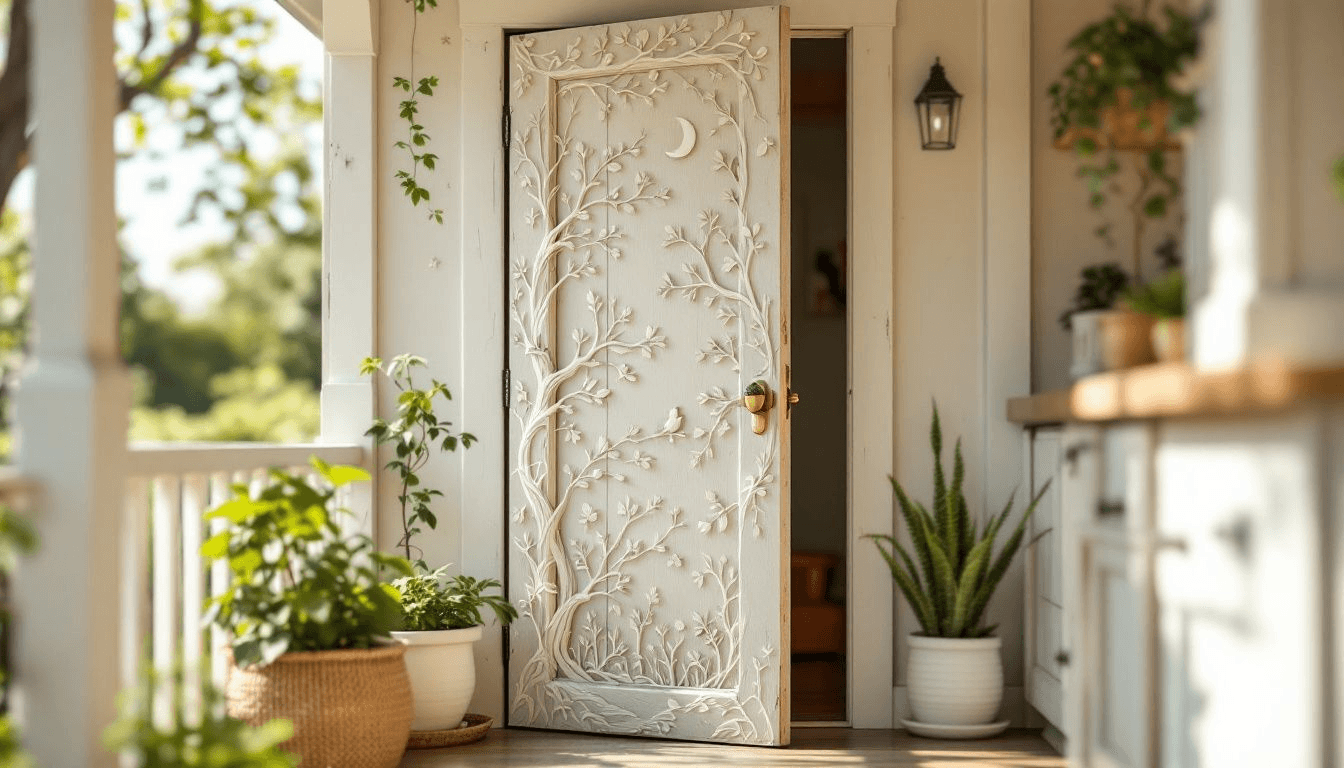
The entry door is the first impression of your tiny house, setting the tone for what lies within. A well-chosen front door not only enhances curb appeal but also maximizes functionality. Standard-sized doors are often the go-to choice, as they are readily available and practical for tiny homes. Opting for a brightly painted door can add a splash of personality, making your tiny house stand out.
Consider using French doors to increase natural light and create a seamless connection with outdoor spaces. These doors not only make the interior feel larger but also allow for better ventilation and a more open, airy atmosphere.
Your entry door is more than just an entrance; it’s a statement piece that reflects your style and enhances your tiny house living experience.
Space-Saving Bathroom Door Ideas
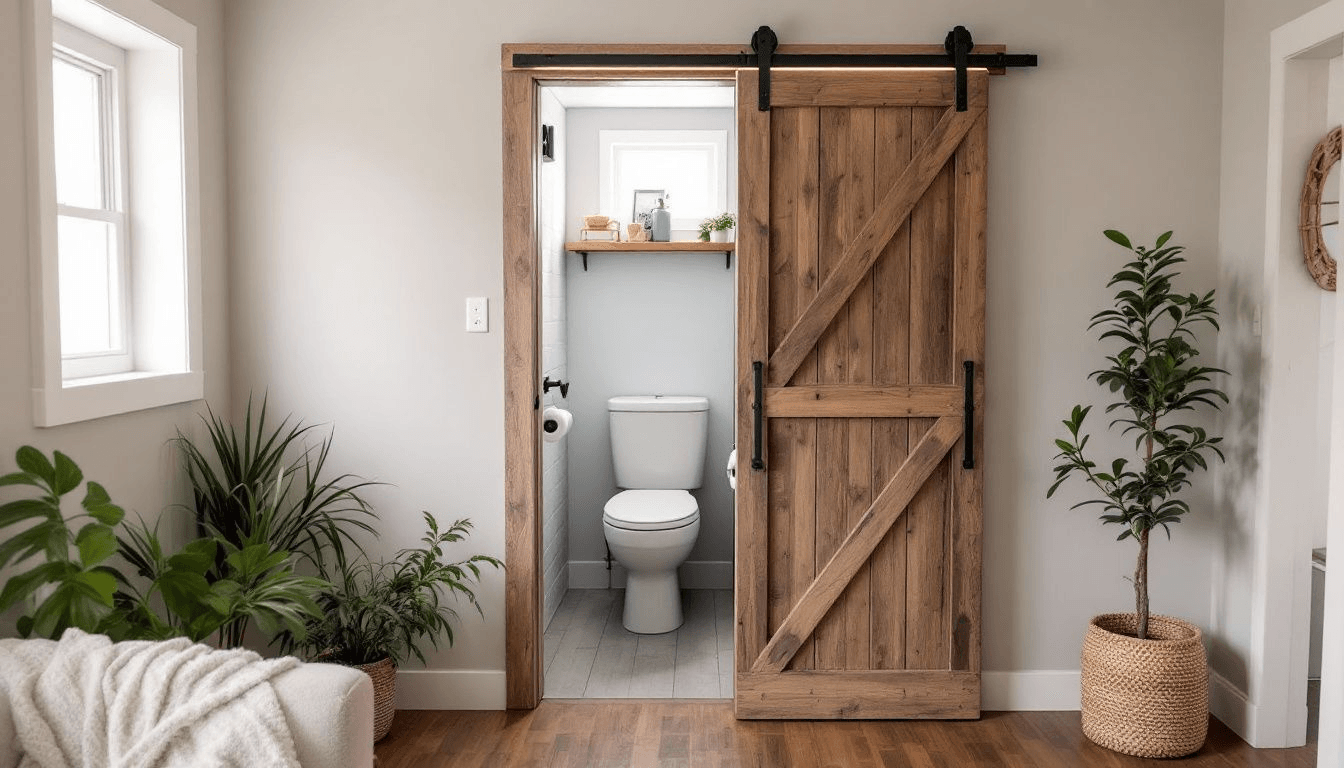
In the compact world of tiny houses, every square inch of floor space is precious. Traditional swinging doors can take up valuable room, making sliding doors an excellent alternative. Sliding doors provide easy access to the bathroom without intruding into the limited space. Pocket doors are another brilliant solution, as they slide into the wall, effectively disappearing when not in use.
Barn doors are a stylish and functional choice for tiny homes. These doors slide along a track, eliminating the swing space required by conventional doors and adding a rustic charm to your bathroom. For those seeking versatility, accordion-style doors offer a flexible and practical solution that can adapt to various space constraints.
Maximizing space in a tiny house bathroom isn’t just about choosing the right door; it’s about making smart design choices that enhance functionality without compromising on style. Space-saving door options allow you to make the most of your limited square footage, ensuring every corner of your tiny home is utilized efficiently.
Closet Door Solutions for Tiny Homes
Closet doors in tiny homes need to be both functional and space-saving. Pocket doors are perfect for closets where traditional hinged doors would be impractical. These doors slide into the wall, maximizing space efficiency and providing easy access to your belongings. Sliding bypass doors are another excellent choice, featuring overlapping panels that allow you to reach everything inside without taking up additional space.
Mirrored doors can also be a stylish and practical addition to your tiny home closets. They not only provide a reflection to help you get ready but also enhance the perception of space, making your tiny home feel more open and airy.
The right closet doors can significantly improve the functionality and aesthetic of your tiny doorway living space.
Enhancing Privacy with Interior Doors
Privacy is paramount, even in tiny houses. Interior doors play a crucial role in creating private spaces within compact layouts. Sliding doors, inspired by Japanese design, can enhance privacy while maintaining an open feel. These doors are strategically placed to allow natural light to flow through, making the interior feel larger and more inviting.
French doors are another excellent option for enhancing privacy doors without sacrificing style. These doors feature glass panes that allow light to filter through while providing a visual connection to other areas of the home. For those looking for flexible privacy solutions, curtains can act as effective dividers, offering privacy without the constraints of a swing door.
Choosing the right interior doors can also impact mental health by improving natural light exposure and enhancing sleep quality. Whether you opt for sliding doors, French doors, or curtains, prioritizing privacy in your tiny home ensures a comfortable and functional living environment.
Key Considerations for Tiny House Doors
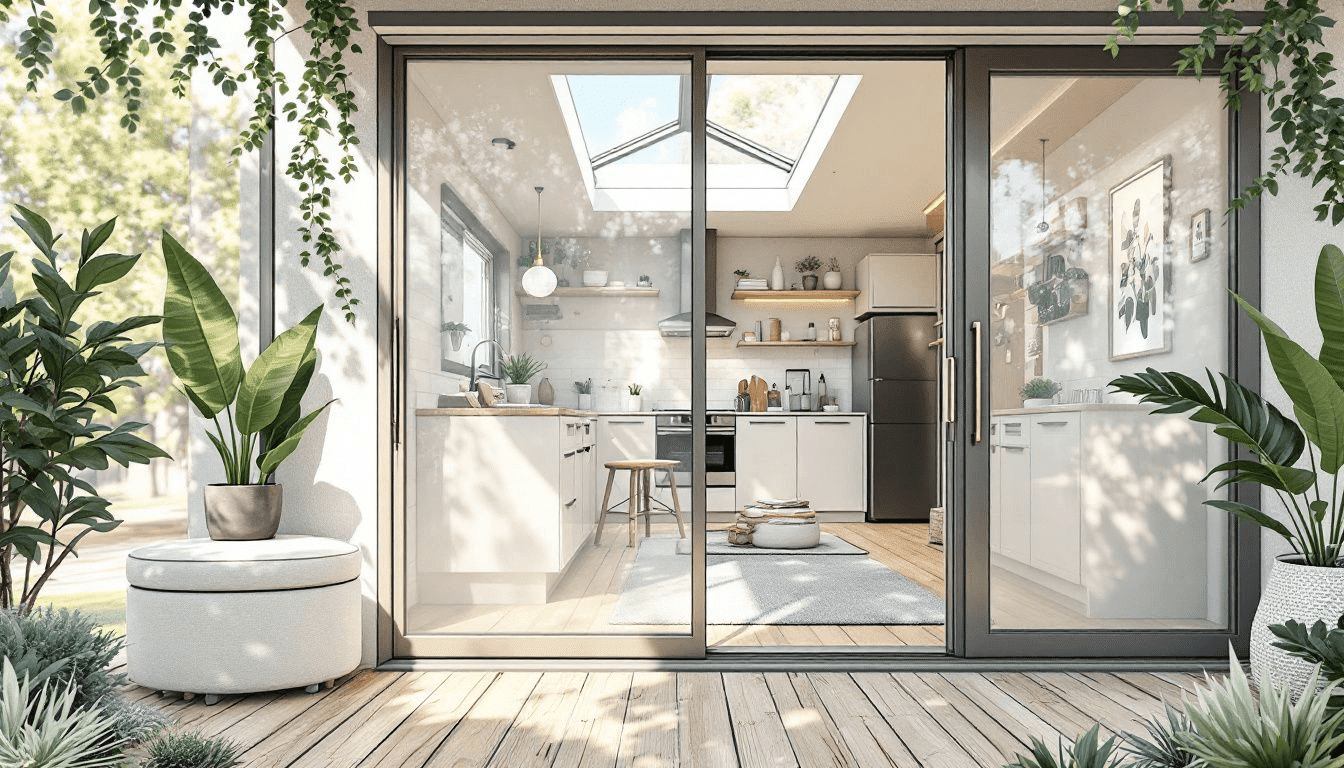
When planning tiny house doors, proper placement is essential to facilitate the movement of furniture and optimize space. Investing in durable exterior doors is crucial, especially for tiny houses on wheels that face varying weather conditions and travel stresses. Standard-sized doors are often more cost-effective than custom options, making them a practical choice for budget-conscious builders.
Safety is another key consideration. High-quality tempered glass is recommended for any doors with glass panels to ensure they withstand the rigors of tiny house living. Lightweight interior doors can prevent your space from feeling cramped while ensuring easy movement within your home.
Thoughtful planning and quality materials are the cornerstones of effective door selection in tiny homes.
Understanding Tiny House Door Dimensions
Tiny house doors must adhere to specific dimensions to ensure functionality and compliance with building codes. The standard height for these doors is typically 80 inches, making them suitable for most adults. The usual width is 36 inches, providing ample space for moving large items in and out of the home.
These dimensions are crucial for maintaining the practicality and livability of your tiny house.
Standard Height and Width
The established height of tiny house doors is 80 inches, which accommodates most adults comfortably. A common width of 36 inches ensures that the doors are functional for everyday use and comply with building codes.
These dimensions facilitate easy movement and contribute to an efficient layout in your compact living space.
Rough Opening Requirements
Understanding rough opening sizes is essential for proper door installation in tiny houses. The average rough opening width is 38 inches, which accommodates the door frame and ensures a secure fit. This measurement is crucial for maintaining the structural integrity and functionality of your tiny home.
Building vs. Buying Tiny House Doors
Deciding between building and buying tiny house doors involves weighing the pros and cons of each option. Building your own doors requires precision, good joinery, and effective sealing, similar to making furniture. However, it is a time-consuming process, often taking around 30 hours of labor and assembly. The total cost of materials, including a window, is about $520, which may be appealing for those with woodworking skills.
On the other hand, buying a door offers convenience and quality assurance. Stock doors are generally affordable, with an average cost of $500. Custom doors, though more expensive, starting at around $900, are crafted using advanced materials that enhance durability and aesthetics. For many, the balance of quality and affordability makes stock doors an attractive option.
Ultimately, the choice between building and buying depends on your budget, skills, and time. While building can be rewarding, buying from a specialized company ensures you get a door that meets high standards and saves you considerable effort.
Creative Design Ideas for Tiny House Doors
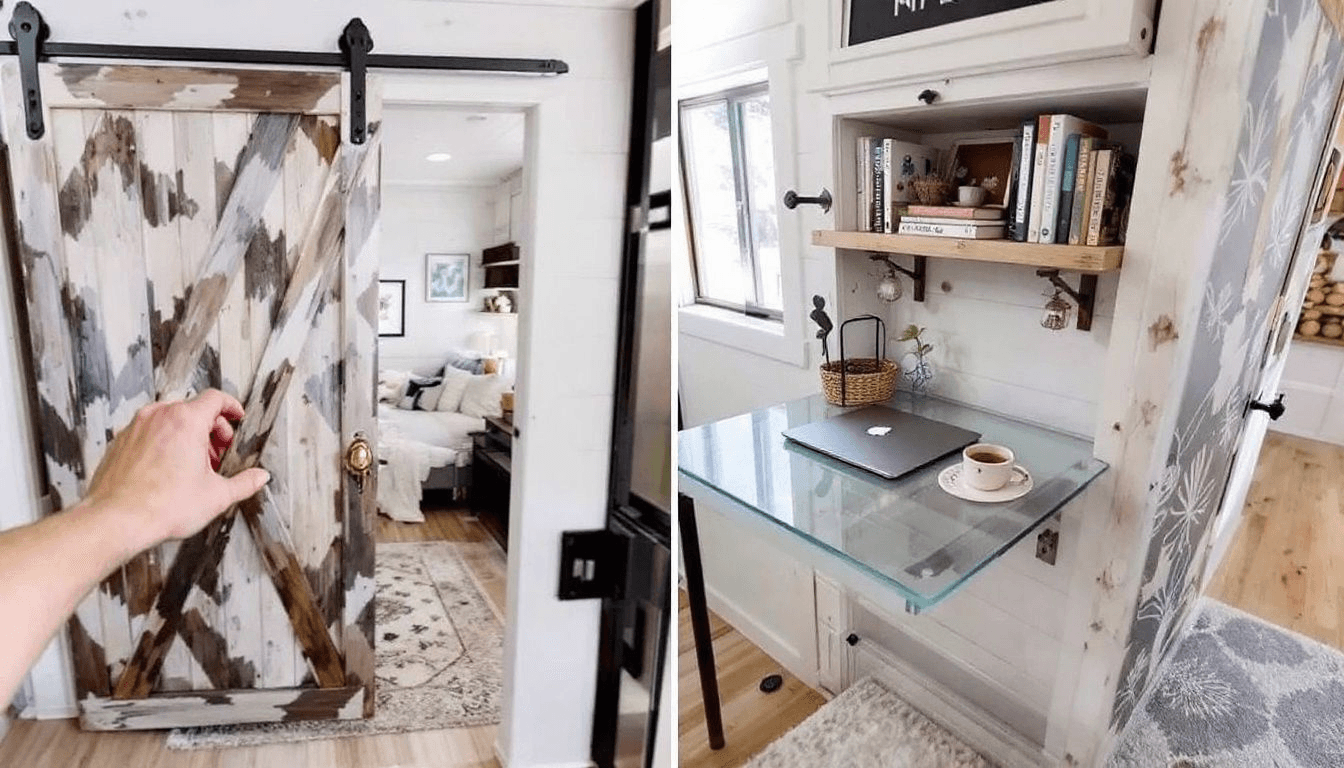
Tiny house doors offer endless opportunities for creative expression. From vibrant front doors to space-enhancing French doors, these design choices can significantly boost both functionality and aesthetic appeal.
Let’s explore some exciting ideas to inspire your tiny home transformation.
Vibrant Front Doors
A brightly painted front door can be a game-changer for your tiny house, creating a striking first impression and enhancing curb appeal. This simple yet effective design choice adds a unique touch to your home, making it stand out in any neighborhood.
French Doors for Light and Space
French doors are a fantastic addition to tiny houses, as they increase natural light and create a sense of spaciousness. These doors blur the lines between indoor and outdoor areas, enhancing the overall ambiance and making your living space feel larger.
Barn Doors for Style and Function
Barn doors are a popular choice in tiny homes due to their space-saving design and rustic charm. These doors slide along a track, eliminating the need for swing space and adding a unique, stylish element to your home’s interior.
The affordability and accessibility of barn door hardware make them a practical and appealing option for tiny house owners.
Practical Tips for Installing Tiny House Doors
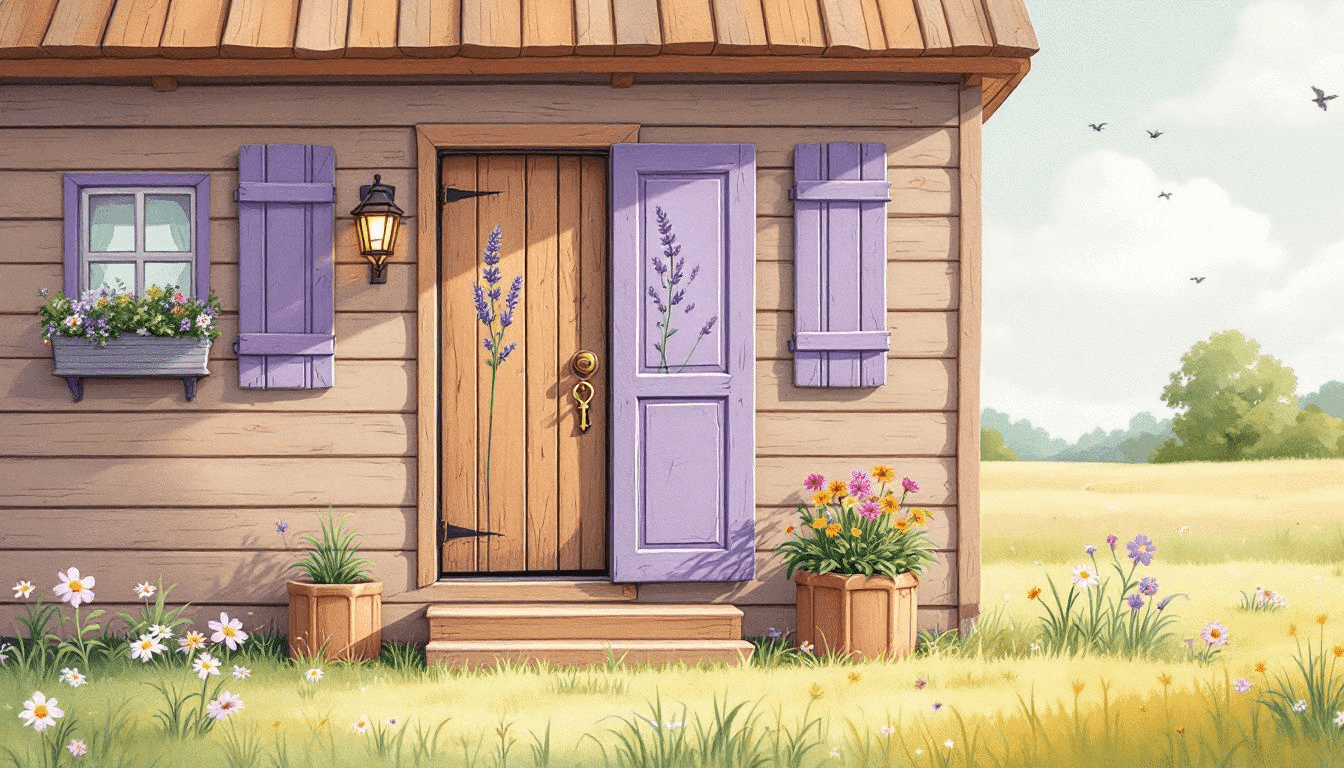
Installing doors in a tiny house requires precision and attention to detail. Ensuring that the door construction is precise can prevent twisting and warping of materials, which is crucial for long-term durability. Investing time in high-quality interior doors can enhance the overall appeal and functionality of your tiny home.
A well-designed threshold is essential for water management at the bottom of the door frame, especially for an exterior door. Proper installation techniques and regular maintenance can help prevent water damage and ensure that your doors remain functional and secure.
With these practical tips, you can ensure that your tiny house doors are installed correctly and efficiently.
Summary
Choosing the right doors for your tiny house involves balancing aesthetics, functionality, and space efficiency. From vibrant and welcoming entry doors to space-saving interior solutions, each choice contributes to the overall livability and style of your tiny home. Understanding standard dimensions and rough opening requirements ensures that your doors fit perfectly and comply with building codes.
Whether you decide to build your own doors or purchase them, the key is to prioritize quality and practicality. With thoughtful planning and creative design ideas, you can transform your tiny house into a functional and stylish sanctuary. Embrace the unique challenges and rewards of tiny living, and let your door choices reflect your personal taste and lifestyle.
Frequently Asked Questions
What is the most expensive part of building a tiny house?
The kitchen and bathroom are typically the most expensive parts of building a tiny house, primarily due to plumbing and electrical work, which can be as costly as in a traditional home. So, budget accordingly if you want to keep those areas stylish yet functional!
What are the standard dimensions for tiny house doors?
Tiny house doors usually measure 80 inches in height and 36 inches in width, aligning with common building codes for both practicality and accessibility.
Are pocket doors a good option for tiny houses?
Absolutely! Pocket doors are perfect for tiny houses because they save space by sliding into the wall, making it easier to move around and access different areas.
Should I build or buy my tiny house doors?
Ultimately, if you have the skills and time, building your doors can save money, but buying them is a hassle-free way to ensure quality. Consider your budget and what works best for you!
How can I enhance privacy in my tiny house?
To boost privacy in your tiny house, consider installing sliding doors or using curtains as flexible dividers. This way, you can maintain a bright and open feel while ensuring your personal space remains private.

