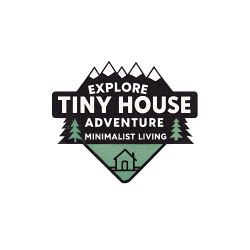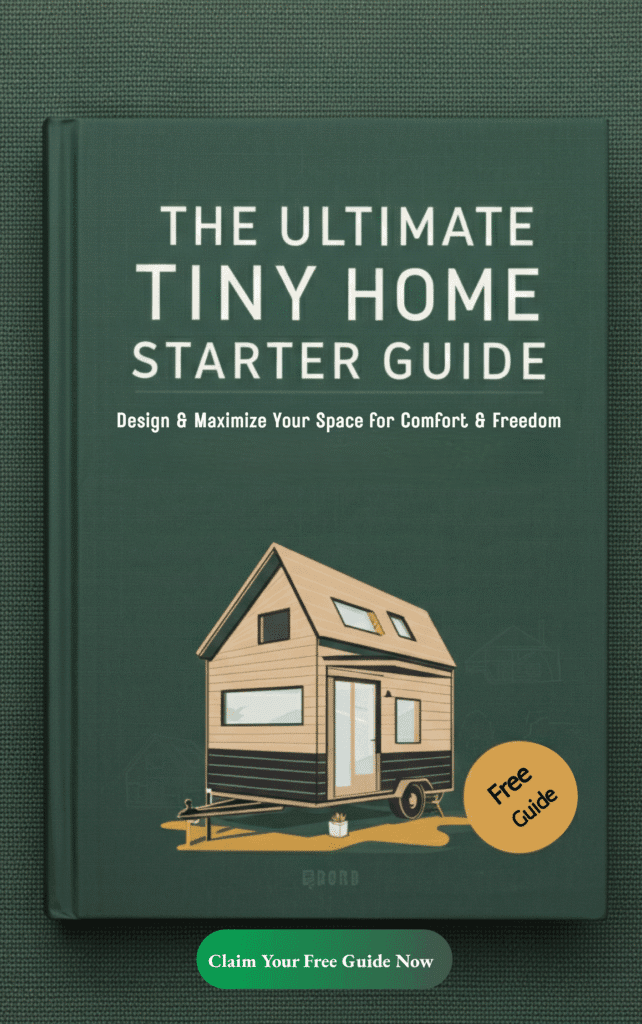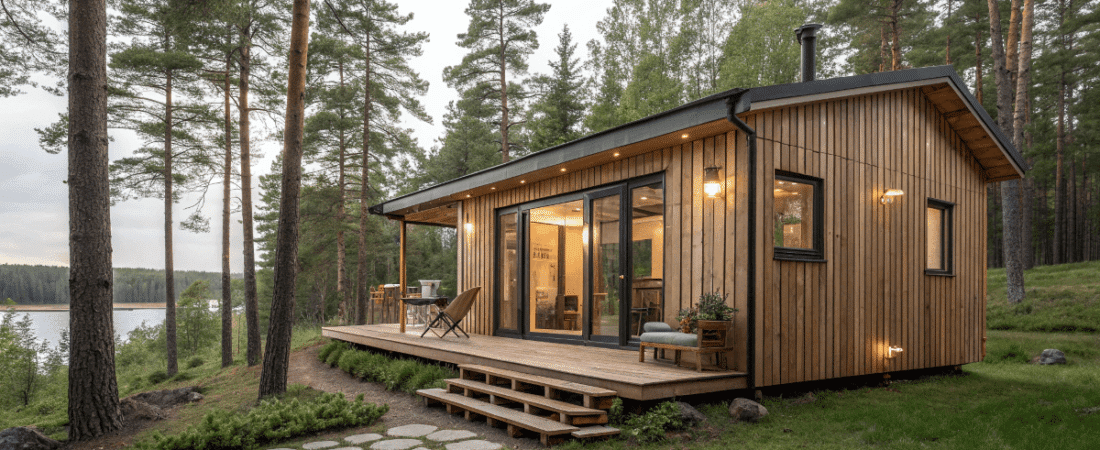A Scandinavian tiny home might be the solution you’ve been hoping for. Do you worry that downsizing means losing comfort or style? These thoughtfully designed homes blend simplicity, functionality, and warmth to create truly livable spaces. With clean lines, natural materials, and clever storage solutions, they make small living feel big on possibilities. Whether you dream of cozy nights by the window or escaping high housing costs, a Scandinavian tiny home offers it all. You’ll find inspiration in their smart layouts, bright interiors, and connection to nature. Get ready to see how these homes combine charm, efficiency, and modern features in just the right way. The pictures of Scandinavian tiny homes capture their charm and appeal, enhancing the overall impression and contributing to a relaxing atmosphere.
- What Is Scandinavian Design?
- Scandinavian Tiny Houses Benefits
- Scandinavian Tiny Home Design Elements
- Scandinavian Siding and Exterior
- Cozy Scandinavian Cabin Inspiration
- Scandinavian Cabin Inspiration
- Luxury Tiny Home Interiors
- Portable and Prefab
- DIY and Customization Options
- Scandinavian Tiny Home Communities and Villages
- Find a Scandinavian Tiny Home Builder
- Your Scandinavian Tiny Home Awaits
What Is Scandinavian Design?
Scandinavian design is all about keeping it simple and beautiful. It’s a style born out of function, with roots in Northern Europe where winters are long and light is scarce.
Here’s what Scandinavian design is:
Clean lines – Smooth surfaces and simple shapes.
Natural materials – Wood, stone and light fabrics.
Function over flash – Every detail has a purpose.
Neutral tones – Soft whites and grays are the norm but warm accents like wood and rugs keep it cozy.
Connection to nature – Big windows for sunlight and outdoor views are a must.
This style is perfect for tiny homes. It’s calming and makes the most of every inch, ensuring maximum use of space by drawing inspiration from Scandinavian design principles.
Scandinavian Tiny Houses Benefits
Why go small and Scandinavian? Here’s why they’re so loved.
For downsizing
If you’re over clutter a Scandinavian tiny home helps you focus on what’s important.
Stylish storage solutions hide what you don’t need.
Less cost, more freedom
Smaller spaces means less materials and maintenance.
Say goodbye to high energy bills—small homes reduce those.
Eco friendly living
Scandinavian designs love green roofs, recycled wood and energy efficiency.
Reduce your carbon footprint without sacrificing comfort.
Easy to match surroundings
These homes blend into the natural environment whether it’s a snowy hill or a wooded backyard.
Assessing the property is crucial for installation and customization needs, ensuring the home fits perfectly with the unique characteristics of each location.
Community options available
Scandinavian tiny house villages have friendly neighbors and shared spaces.
Scandinavian Tiny Home Design Elements
Every inch is thought through.
Natural light everywhere Big windows let in the sunlight making small spaces feel bigger. Skylights or glass doors add more light.
Neutral interiors with warm accents White washed walls with earthy wood tones are calming. Add a soft rug or cushion to make it even cozier.
Smart multi purpose furniture
Fold away beds.
Pull out desks.
Benches with storage.
These save space and are functional.
Well-planned bathrooms
A relatively large bathroom with essential amenities like a sink, incinerating toilet, and shower is possible with thoughtful design.
Stone, concrete or wood sinks are spa-like.
Connection to nature
Sliding glass doors that open up to patios.
Even small decks bring the outdoors in.
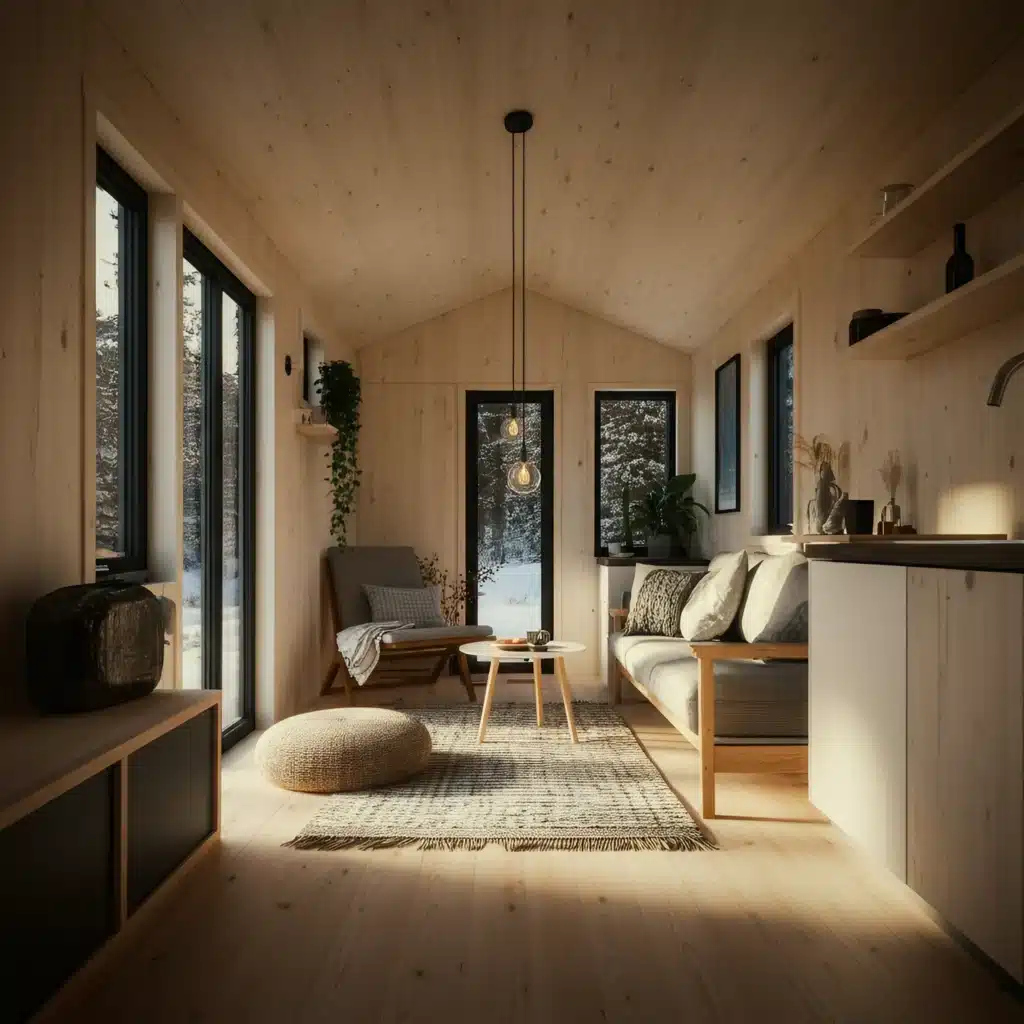
Scandinavian Siding and Exterior
The outside of your home should be as stylish and functional as the inside.
Here are the elements of Scandinavian exterior for tiny homes.
Wooden or stone siding
These make your home look natural and classic.Simple and symmetrical
Clean lines and shapes are modern.Green roofs
Some Scandinavian tiny homes have vegetation on the roof.
It looks awesome and insulates the house.Blends into nature
Colors and materials are chosen to match the surroundings not stand out.Big windows
These create a seamless flow between indoors and outdoors.
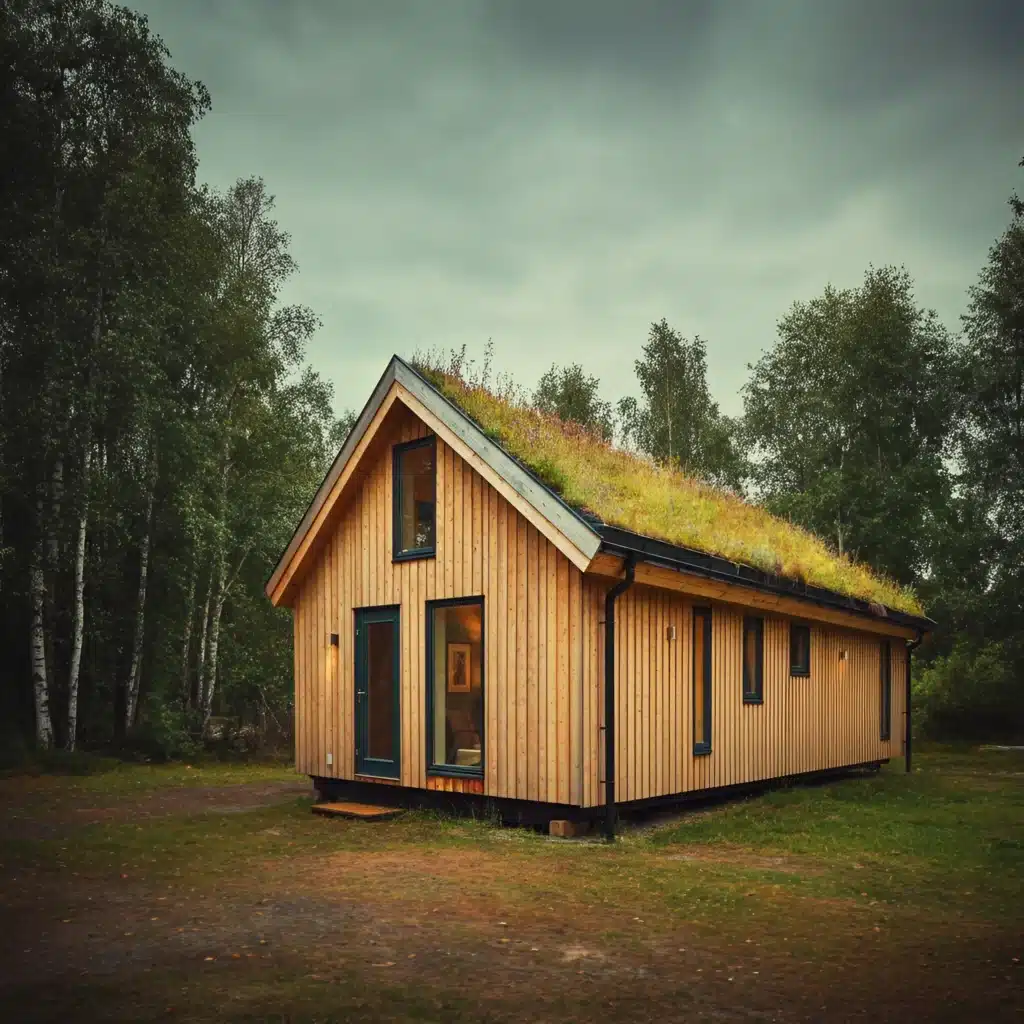
Cozy Scandinavian Cabin Inspiration
Imagine stepping into a tiny home that feels like a warm embrace from nature itself. The Scandinavian cabin style is a beloved choice for tiny homes, thanks to its emphasis on simplicity, functionality, and coziness. This design aesthetic is all about creating a retreat that feels both rustic and refined.
To achieve that cozy Scandinavian cabin look in your tiny home, start with natural materials. Think wooden accents, such as paneling and flooring, that bring the beauty of the outdoors inside. Complement these with natural textiles like wool and linen, which add a touch of softness and warmth.
An earthy color palette featuring shades of green, brown, and beige will ground your space and make it feel connected to the natural surroundings. Keep ornamentation minimal, focusing instead on clean lines and simple shapes that embody the essence of Scandinavian design.
Lighting plays a crucial role in creating a cozy atmosphere. Use a mix of candles, string lights, and soft lamps to bathe your tiny home in a warm, welcoming glow. By incorporating these elements, you can transform your tiny home into a Scandinavian-inspired cabin that feels like a serene escape from the hustle and bustle of everyday life.
Scandinavian Cabin Inspiration
Looking for charm in a Scandinavian tiny home?
Here’s why we love these.
Wood everywhere
From floors to ceiling wood is lovely and immersive.Textured elements
Add soft throws, patterned rugs and chunky knit blankets for warmth.Functional layouts that prioritize comfort
Living rooms that convert into sleeping spaces.
Kitchens with built in stoves and storage keep it tidy.
Retreat ready designs
A tiny home in the mountains or surrounded by trees is a real escape.
Scandinavian cabins are for recharging or creative solitude.
Luxury Tiny Home Interiors
You don’t need square footage for luxury.
Scandinavian tiny homes show you.
Premium finishes
Marble countertops or tiled backsplashes.
Reclaimed wood for sustainability and style.
Spa bathroom
A beautiful bath is possible in a tiny home.
Space efficient designs mean you can have a big shower and a sleek toilet.Statement furniture
A mid century modern sofa or minimalist dining table is a focal point.
Furniture is functional and chic.Storage in style
Features like floating shelves or under bed drawers hide the clutter.
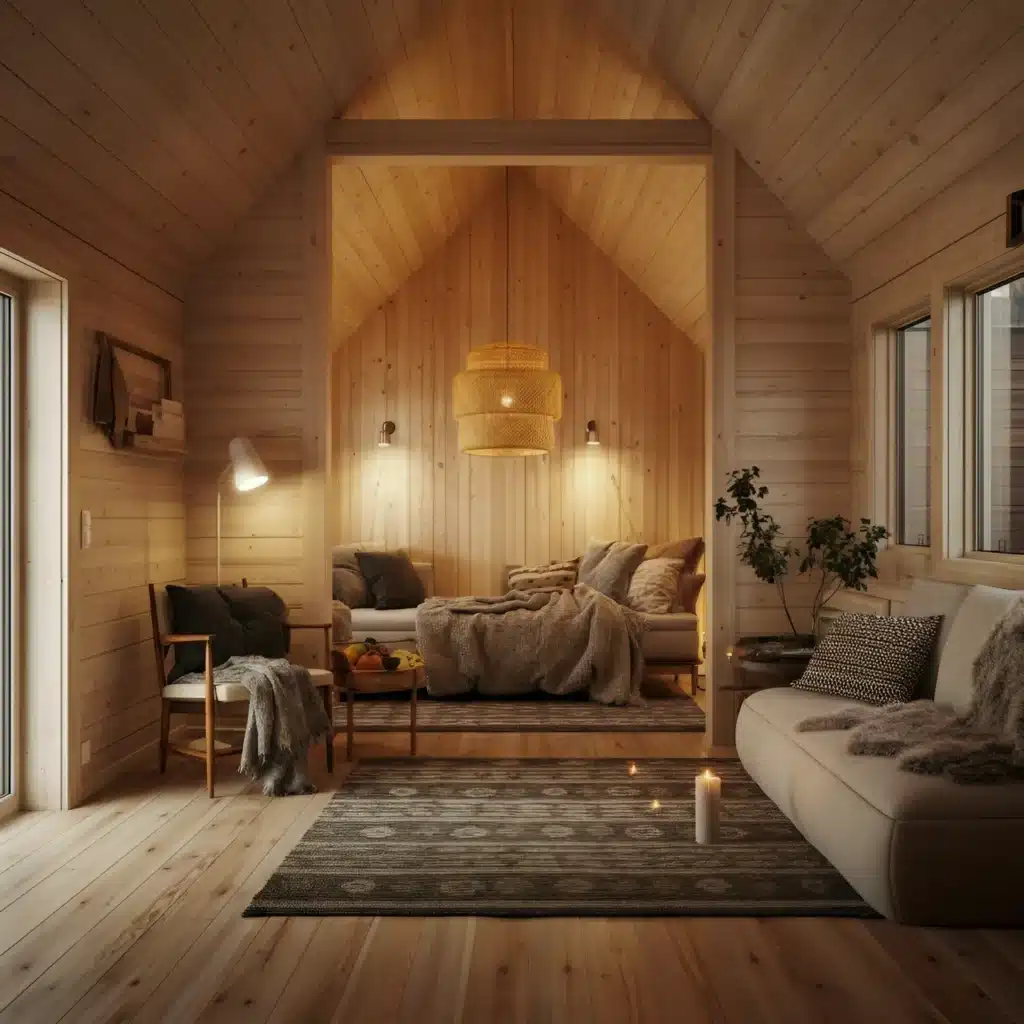
Portable and Prefab
Not sure where or how to start your Scandinavian tiny home?
Portable and prefab homes might be the answer.
Prebuilt and ready to go
Choose a model you like.
Have it delivered to your spot.
Fast build
No waiting months for a build to finish.
Many portable options are ready to ship in weeks.Eco friendly materials
Prefab homes are often designed to be sustainable from the start.Move whenever you want
Love to travel? Take your home with you.
DIY and Customization Options
One of the greatest joys of owning a tiny home is the ability to make it truly your own. With a bit of creativity and some DIY spirit, you can customize your space to perfectly suit your needs and preferences.
Start by adding personal touches with decorative elements like artwork, rugs, and throw pillows. These small additions can make a big impact, infusing your tiny home with your unique personality. Storage is key in a tiny home, so consider incorporating shelves, cabinets, and other smart solutions to maximize use of space.
If you’re looking to increase your living area, think about adding a loft or mezzanine level. This can provide extra room for sleeping or storage without taking up valuable floor space. Natural light is another essential element, so install a skylight or larger windows to bring in sunlight and create a connection with nature.
Create a cozy reading nook or a comfortable seating area where you can relax and unwind. Use sustainable and eco-friendly materials, such as reclaimed wood and low-VOC paints, to reduce your environmental impact while adding character to your home.
By taking advantage of these DIY and customization options, you can create a tiny home that not only meets your needs but also reflects your style and values. Whether it’s through clever storage solutions, personalized decor, or sustainable materials, your tiny home can be a true reflection of you.
Scandinavian Tiny Home Communities and Villages
Want neighbors who get it?
Scandinavian tiny home communities are the answer.
Shared spaces for togetherness
Fire pits.
Gardens.
Community kitchens and lounges.
Like minded people
Many choose this lifestyle to live simply and eco friendly.
It’s easier when you’re surrounded by others who think the same way.Family friendly designs
Some homes are designed for kids or pets.Location vibes
Find villages near lakes, forests or oceanfront.
Find a Scandinavian Tiny Home Builder
You’ve imagined your perfect Scandinavian tiny home.
Now make it happen.
Look for experience
Choose a builder who knows Scandinavian design.
They’ll know how to make the most of light, space and functionality.Go green
Ask about recycled wood or energy efficient panels.Customisation options
Build to your needs, whether you want extra kitchen space or a workspace.Check reviews
Read online reviews to find a reputable builder.
Ask for past client referrals too.Stick to your budget
While tiny homes can fit most budgets, know the costs upfront.
Your choices in materials and features will determine most of this.
Your Scandinavian Tiny Home Awaits
If simple living with a modern twist is your thing, a Scandinavian tiny home is your dream come true.
Efficient floor plans, natural beauty and connection to the outdoors will make you feel at home.
Whether it’s about saving costs, going green or starting fresh, Scandinavian tiny homes deliver.
Ready to get your small slice of Scandinavian style?
