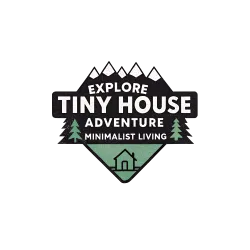Tiny house floor plans are key when building your dream home.
Every square foot matters in a tiny space.
Having the right layout with modern amenities can make life easier and more comfortable.
Maybe you’re wondering how to fit everything you need into such a small footprint.
Is it possible to include all your must-haves without feeling cramped?
You’re not alone—figuring this out can feel tricky, but it’s completely doable.
From clever storage solutions to multi-functional spaces, there are endless ways to design your tiny home.
The idea behind these designs is to promote a simpler lifestyle by maximizing small areas and minimizing excess.
This post walks you through some amazing options.
By the end, you’ll have loads of ideas for your own tiny house floor plans.
- Introduction to Tiny Houses
- Why Floor Plans Matter
- Benefits of Tiny House Living
- Types of Tiny House Floor Plans
- Must-Have Features in a Floor Plan
- How to Choose the Right Floor Plan for You
- Tiny Houses as a Sustainable Option
- Saving Space with Custom Features
- Common Mistakes to Avoid
- Tiny House Floor Plan Ideas for Families
- Floor Plans for Singles and Couples
- Tools to Help You Plan
- Building Your Dream Tiny House
Introduction to Tiny Houses
Tiny houses have gained popularity in recent years as a viable option for those seeking a more simplified and sustainable way of living. A tiny house plan typically refers to a house that is under 600 square feet, although the exact definition can vary. Tiny houses can be built on wheels or on a foundation, and can be designed to be energy-efficient and environmentally friendly. With the rise of tiny house living, many people are turning to tiny house plans as a way to downsize and reduce their carbon footprint. Tiny houses can also be designed to fit snugly on narrow or irregularly shaped plots, making them a flexible option for various locations. Whether you’re looking for a budget-friendly starter home or a weekend getaway, tiny house plans can provide a unique and innovative solution.
Why Floor Plans Matter
Good floor plans make or break a tiny house by ensuring functionality.
Here’s why they’re so important:
- They determine how well your space functions.
- They decide how comfy and livable your home feels.
- They can help save money by utilizing materials smartly.
Without a great plan, even the cutest tiny house can feel chaotic.
You want a home that feels like a retreat, not a storage closet.
That’s why taking time to plan your layout is so worth it.
Benefits of Tiny House Living
One of the primary benefits of tiny house living is the ability to simplify one’s life and reduce clutter. With limited square footage, tiny houses require innovative storage solutions and a focus on maximizing space. This can lead to a more organized and streamlined way of living, with a greater emphasis on what is truly important. Additionally, tiny houses can be designed to be energy-efficient and environmentally friendly, reducing the homeowner’s carbon footprint and contributing to a more sustainable lifestyle. Many tiny houses are designed to include outdoor living spaces such as porches or patios, further enhancing their functionality and appeal. Many people also find that tiny house living allows for a greater sense of freedom and flexibility, with the ability to easily move or travel. With a tiny house plan, you can create a living space that is tailored to your specific needs and preferences, whether that includes a cozy front porch, a sleek modern design, or a charming country-style aesthetic.
Types of Tiny House Floor Plans
Not all tiny house floor plans are created equal. Different floor plans can range from as small as 100 sq ft to over 400 sq ft, each offering unique benefits and challenges.
Here are a few common styles to consider. Tiny homes come in various architectural styles, from classic cottage designs to sleek modern aesthetics, catering to diverse preferences while ensuring efficiency and comfort.
1. Single-Level Layout
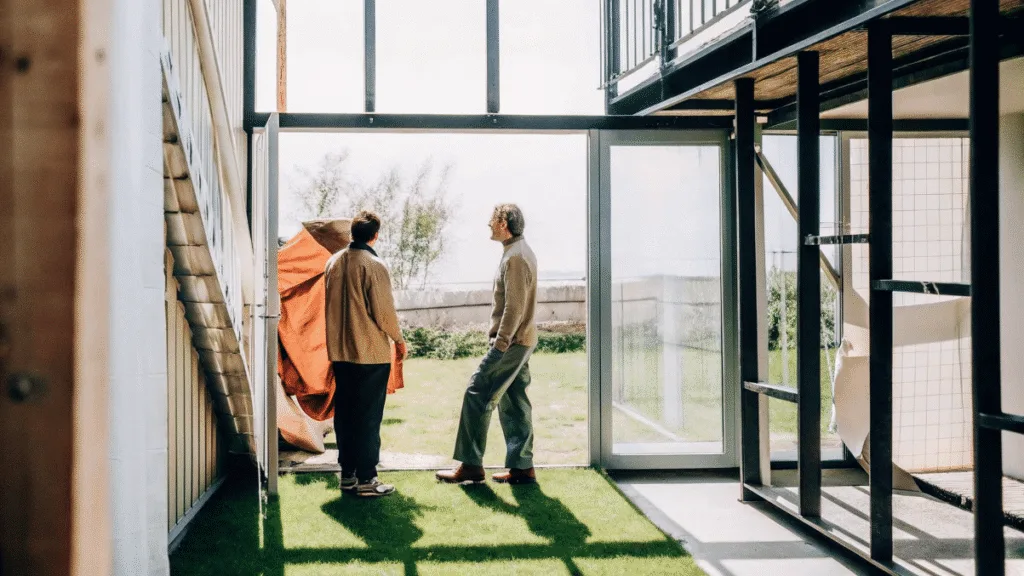
This style keeps everything on one floor.
Perfect if you want to avoid stairs or ladders.
A few things to think about with single-level plans:
- Great for accessibility and ease of use.
- Works well for people with mobility issues.
- Can feel more open with fewer partitions.
But with less vertical space to use, storage might be trickier.
2. Lofted Layout
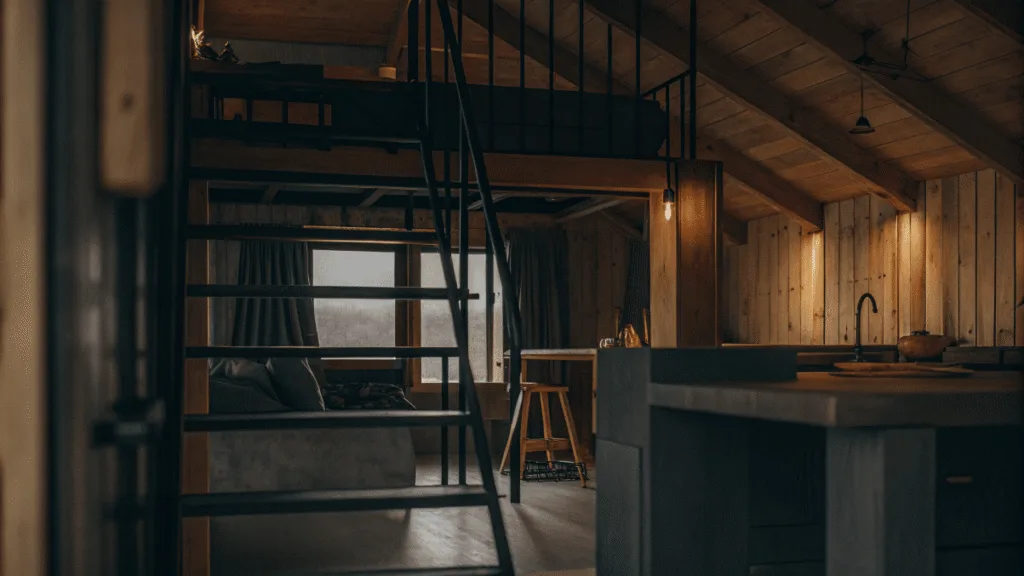
Lofted layouts are popular for a reason.
They make great use of vertical space in smaller homes, utilizing every square inch efficiently.
Common features include:
- A sleeping loft above the main living area.
- Taller ceilings in shared spaces.
- Extra storage tucked under the lofted areas.
This layout does require climbing, so it may not be for everyone.
3. Split-Level Layout
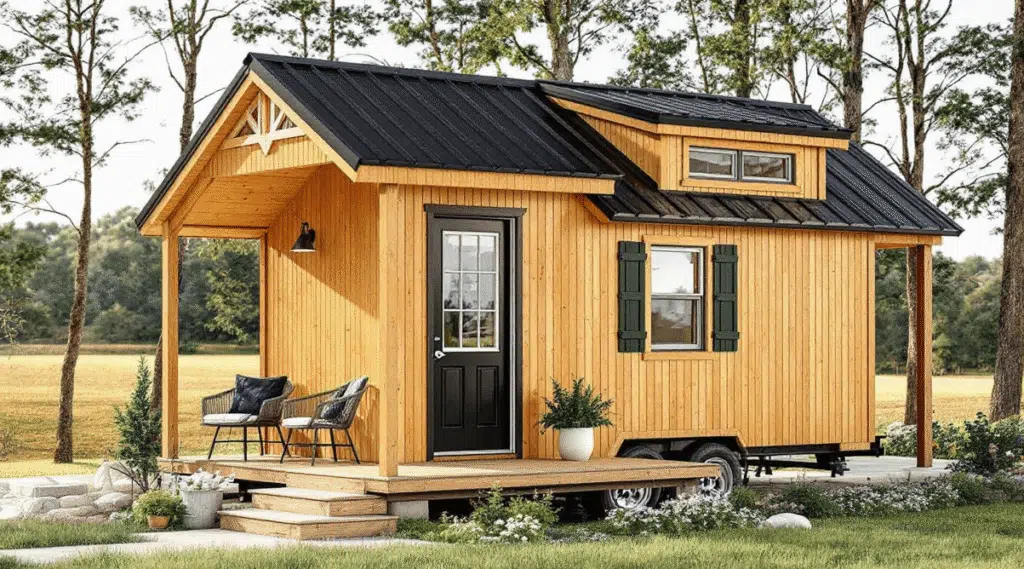
Want something a little different?
Split-level floor plans offer creative ways to separate spaces.
Think of it as a mix between single-level and lofted layouts, adding charm with inviting front porches and cozy interiors.
Here’s what they bring to the table:
- Separate living zones without adding walls.
- A visually interesting design that feels bigger.
- More options for creative storage solutions.
Must-Have Features in a Floor Plan
No matter which style you choose, there are some universal must-haves. Modern amenities are essential features that enhance the comfort and functionality of tiny houses for full-time living.
Your tiny house should include:
Efficient layouts and energy efficiency contribute to a cozy yet comfortable lifestyle suitable for various household sizes. Covered porches can enhance the comfort and versatility of your outdoor spaces, providing inviting areas for relaxation and socializing.
1. Smart Storage Options
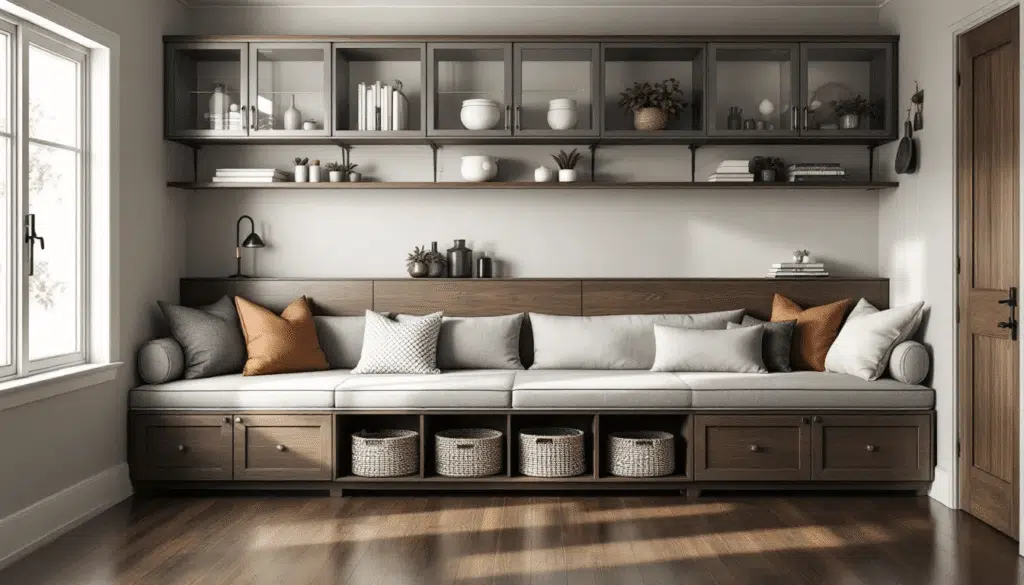
Storage is king in a tiny home.
Without it, clutter can take over fast.
Here’s where you can sneak in storage:
- Built-in bench seating with hidden compartments.
- Overhead cabinets and shelves mounted high.
- Drawers under the bed or kitchen cabinets.
- Staircases doubling as storage units.
2. Multi-Functional Spaces
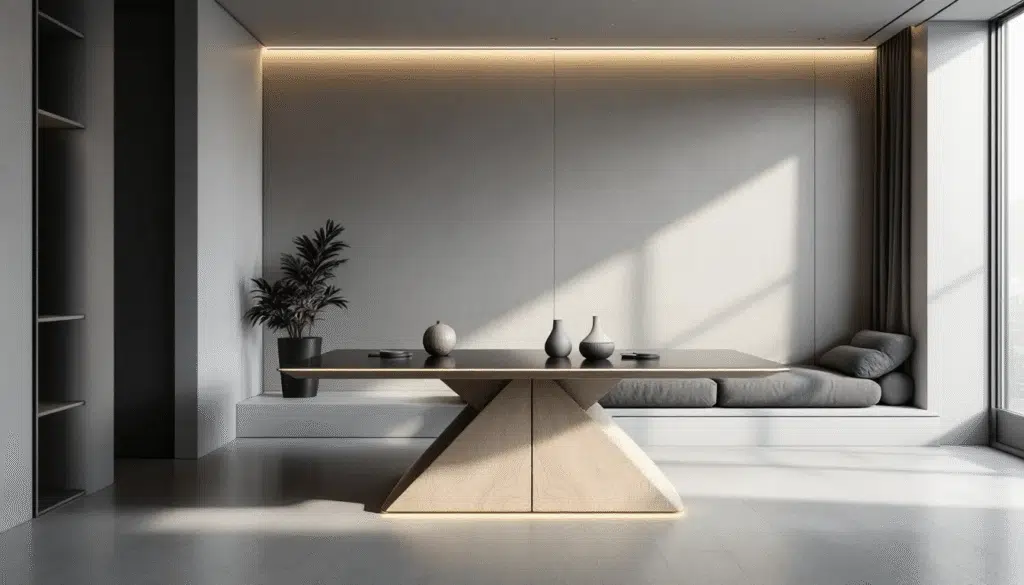
Every inch needs to pull double duty.
A few genius ideas include:
- A dining table that folds into the wall when not in use.
- A couch that converts into a bed.
- A ladder that functions as decor or shelving.
3. A Well-Placed Bathroom
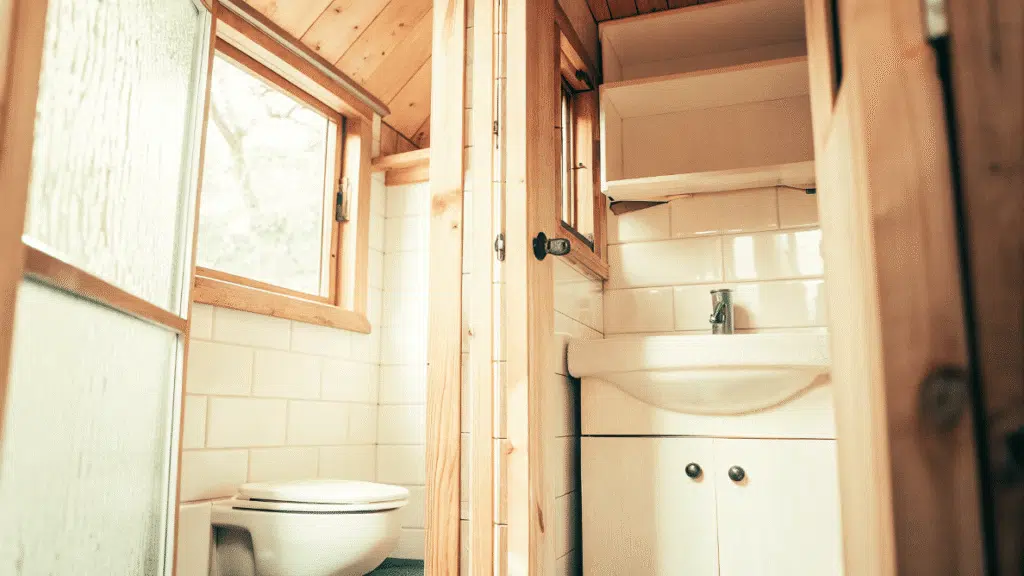
The bathroom takes up precious square footage, so placement is key. Bathroom sizes in tiny house plans range from 25 to 50 square feet, offering compact yet functional designs that maximize available space.
Most people tuck it on one end of the house or near the kitchen.
Compact bathrooms with pocket doors can help you maximize space.
How to Choose the Right Floor Plan for You
Picking a layout isn’t just about what looks good—it’s about what fits your life as a homeowner.
Ask yourself these questions first:
- How many people need to live in the space?
- Do you want your home mobile or on a fixed foundation?
- Are stairs or ladders an option for you?
- What level of privacy do you need in your house?
- What hobbies or workspaces should you account for?
Consider how the design options align with your unique vision for your living space.
Your Lifestyle Sets the Tone
If you work from home, dedicate a corner as your office.
Maybe you love to cook—invest in a larger kitchen area.
For those with pets, think about built-in spaces for them too.
If you enjoy entertaining, consider features like vaulted spaces and porches designed for social gatherings with friends and family.
Matching your layout to your lifestyle makes all the difference.
Tiny Houses as a Sustainable Option
Tiny houses are often seen as a sustainable option for those looking to reduce their environmental impact. With a smaller square footage, tiny houses require less energy to heat and cool, and can be designed to be more energy-efficient. Additionally, tiny houses can be built using sustainable materials and can be designed to be off-grid, reducing reliance on public utilities. Many people are drawn to tiny house living as a way to reduce their carbon footprint and live a more environmentally friendly lifestyle. By choosing a tiny house plan, you can create a living space that is not only stylish and practical but also sustainable and eco-friendly. Whether you’re interested in reducing your energy consumption or simply want to live a more simplified life, tiny house plans can provide a unique and innovative solution.
Saving Space with Custom Features
Sleek modern designs play a crucial role in every detail of a tiny house.
Here are some custom solutions to think about:
Pocket Doors and Sliding Panels
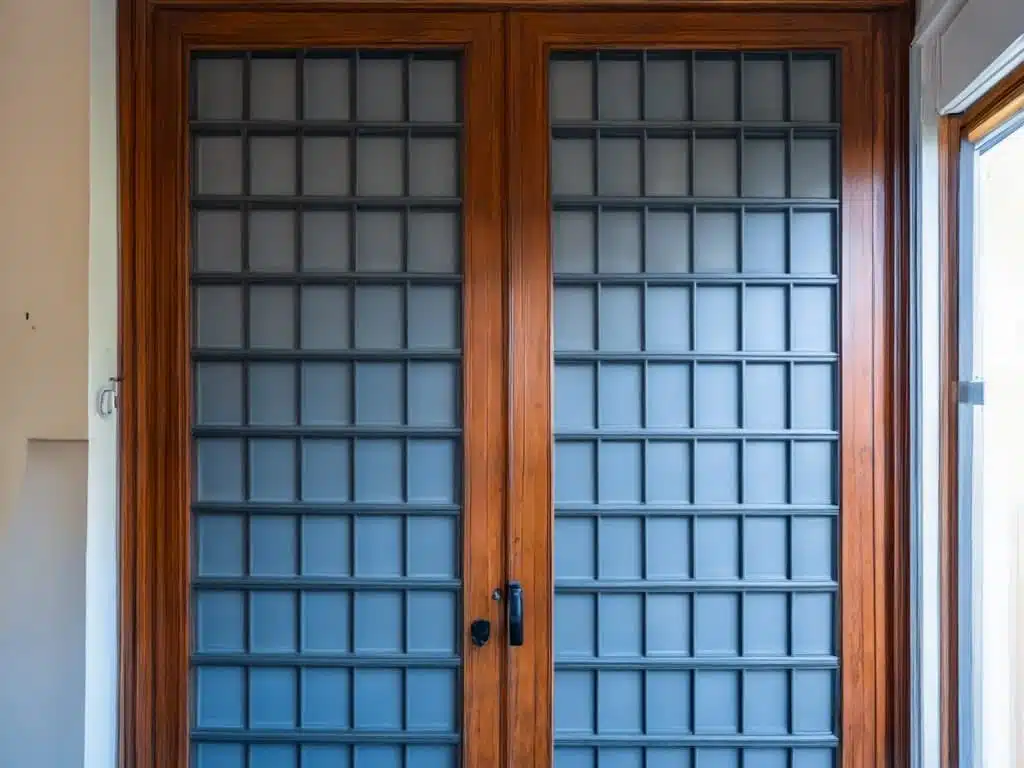
Regular doors take up room when they swing open.
Sliding doors save that space while still keeping areas private. Explore the various features and benefits of pocket doors and sliding panels to find the perfect fit for your needs.
Murphy Beds
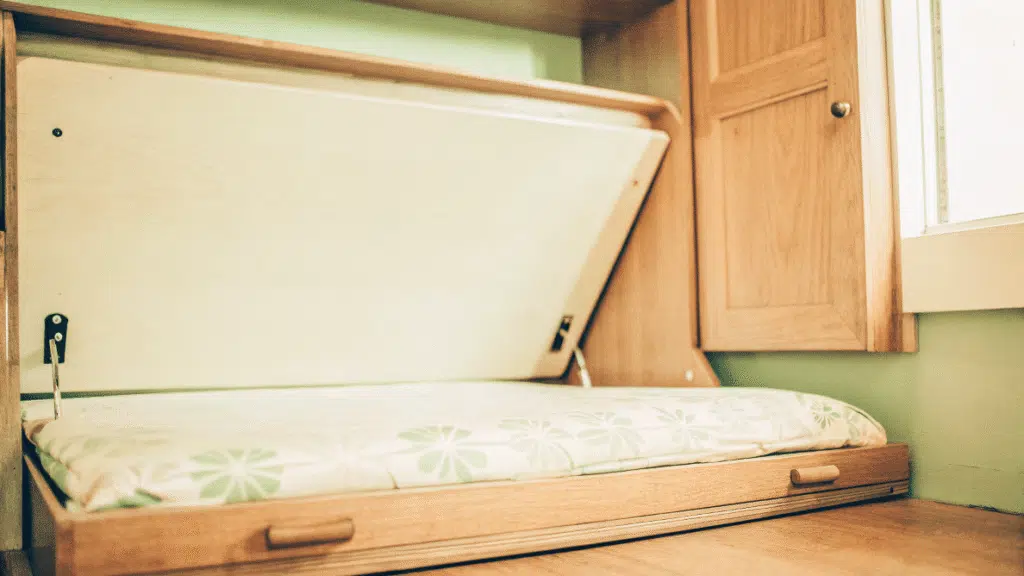
No need to sacrifice comfort for size.
A wall-mounted Murphy bed disappears when you’re not using it. For example, incorporating features like built-in storage or a fold-out desk can maximize space and functionality.
Drop-Down Workspaces
Whether you need a desk or a craft area, discover how a fold-down setup can be a game-changer.
Kitchen Islands on Wheels
A moveable island gives you prep space when needed but tucks away the rest of the time, offering a cost-effective solution for maximizing your kitchen’s functionality.
Common Mistakes to Avoid
Affordable tiny house floor plans can do a lot of good, but they can also go wrong. Tiny houses are generally cheaper to maintain than larger homes, making them an attractive option for those looking to save on long-term costs.
Skip these common pitfalls:
- Ignoring Weight Limits – For mobile homes, too much weight on one side throws things off balance.
- Over-Complicated Spaces – Too many moving parts or gimmicks can make the house frustrating to live in.
- Forgetting Ventilation – Tiny spaces trap heat and moisture fast—plan for ventilation from the start.
- No Room for Change – Life happens, and your space should adapt with you.
Tiny House Floor Plan Ideas for Families
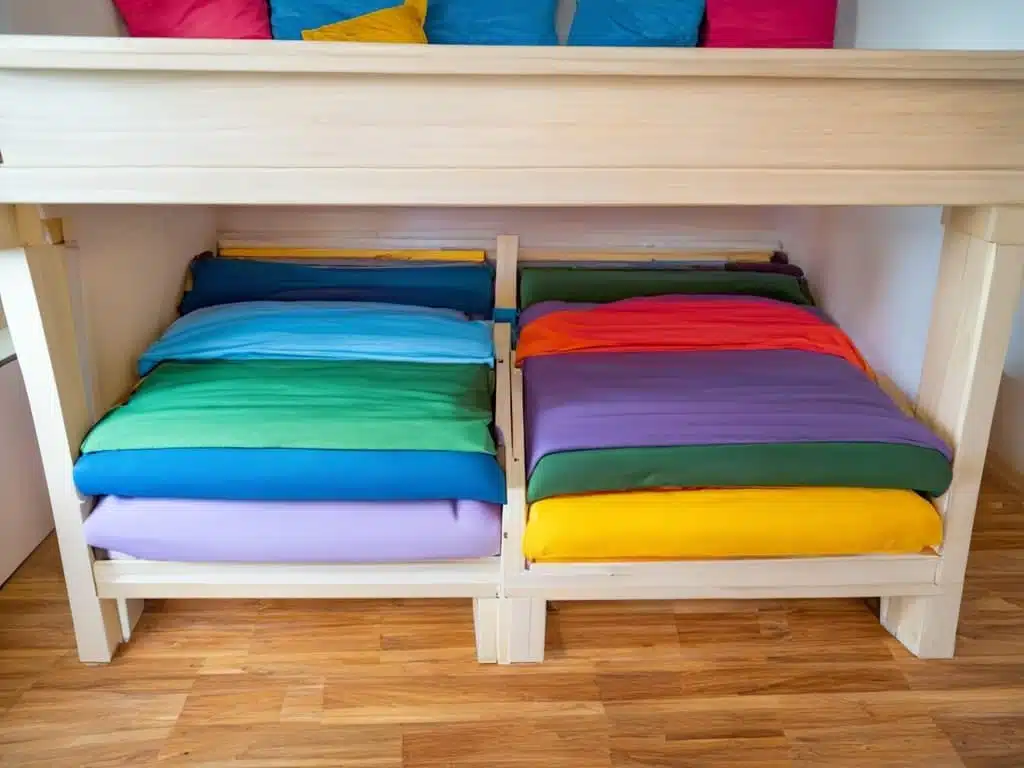
Yes, tiny houses with two bedrooms work for families too.
It’s all about maximizing shared and private spaces.
Here are a few ideas:
- Bunk Beds for Kids – Compact and fun for kids, plus they don’t take up a lot of room.
- A Family-Size Dining Area – Think booth-style seating that doubles as storage.
- Sliding Walls – Create temporary privacy in shared spaces when needed.
Floor Plans for Singles and Couples
For singles and couples, tiny living offers more flexibility.
Prioritize comfort and utility for two.
Great features for this setup include:
- A Queen or Full-Size Murphy Bed – Saves space without giving up coziness.
- Social Spaces – Like a conversation area with comfy seating for guests.
- An Open Layout – Makes the house feel bigger with fewer walls breaking it up.
Tools to Help You Plan
If drawing up floor plans sounds overwhelming, don’t worry. The average time to build a tiny house can vary, but professionals can often complete the project in a few months, ensuring you can move into your dream home sooner than you might expect.
There are tools and resources to help.
Some suggestions:
- Online 3D Design Software – Programs like SketchUp or Floorplanner make it easy to visualize ideas.
- Pre-Designed Plans – Many companies sell ready-to-go layouts you can customize.
- Consultation Services – Work with a designer who specializes in tiny homes.
Getting it right on paper first will save you headaches during the build.
Building Your Dream Tiny House
A well-thought-out tiny house floor plan brings it all together.
From single-level layouts to clever storage hacks, good design makes small living big on style and comfort. The surroundings play a crucial role in enhancing the overall experience of your tiny house.
Take your time choosing a plan that fits your needs, matches your lifestyle, and sparks joy. Consider how your tiny house will blend harmoniously into the woods, creating a serene retreat for relaxation and connection with nature.
Even in a tiny house, there’s room for big dreams.
Start crafting your perfect space by maximizing your space with the right tiny house floor plans.
