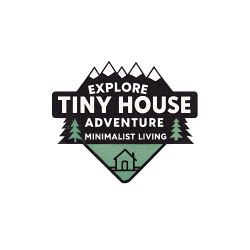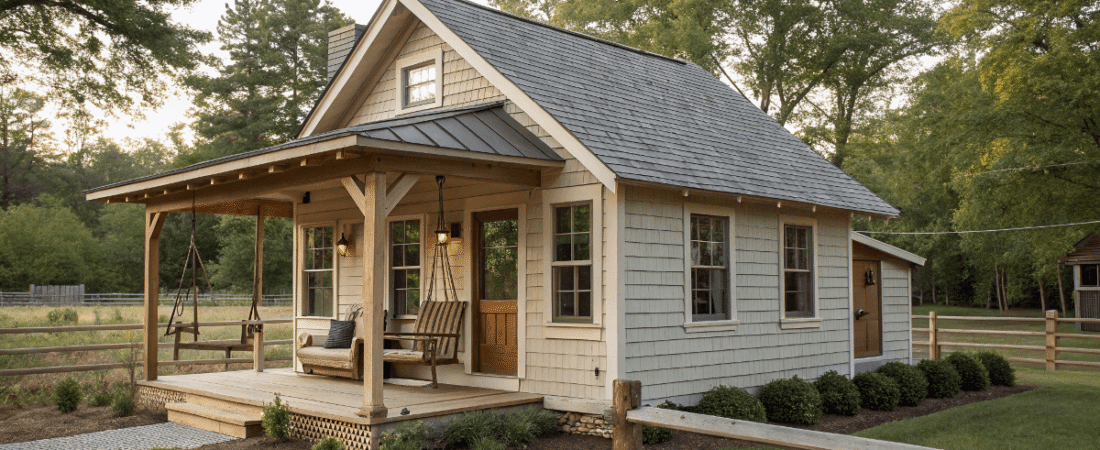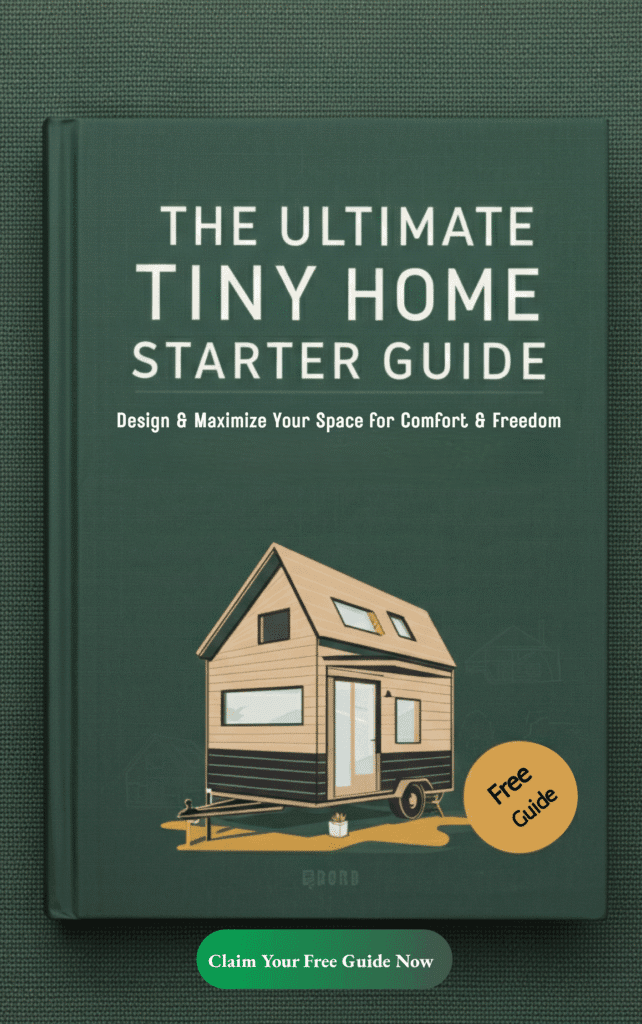Ranch tiny house are the perfect mix of cozy charm and smart functionality. You get the classic look of a ranch-style home with all the clever space-saving tricks of modern tiny homes, making them ideal for informal lifestyles and small families. Whether you’re downsizing, dreaming of a weekend escape, or looking for a simpler lifestyle, a ranch small house can make it happen.
These homes work well for small families, couples, or solo adventurers. And the best part? There’s no need to compromise on comfort!
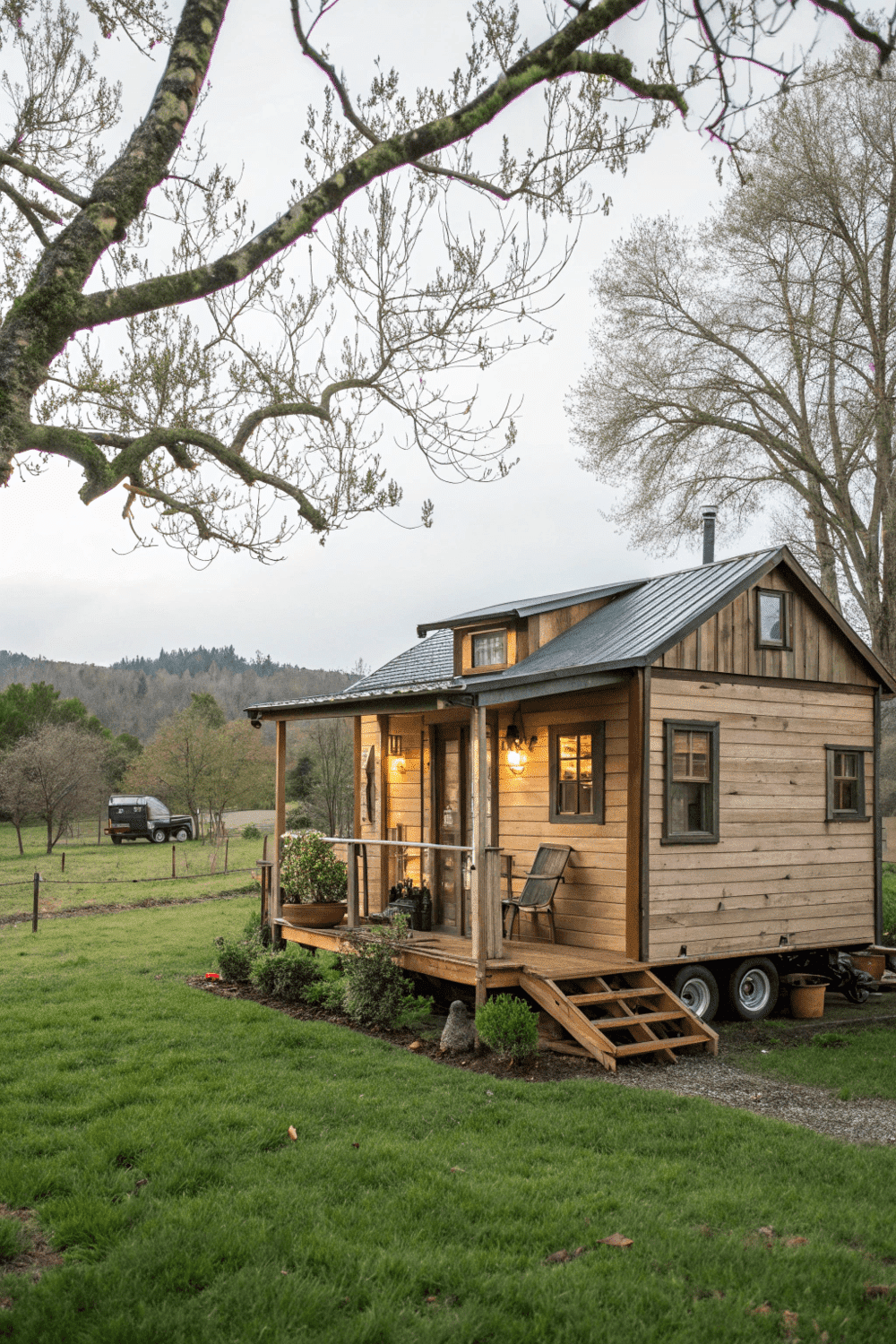
- Introduction to Ranch Tiny Houses
- What Makes a Ranch Tiny House Special?
- Ranch Tiny House Characteristics
- Smart Space-Saving Ideas for Ranch Small Homes
- Choosing the Right Layout and Plans
- Designing a Functional Ranch Tiny House
- Exterior and Interior Design Tips
- 7 Inspiring Ranch Tiny House Designs
- Design Features to Enhance Your Home
- Your Dream Ranch Tiny House Awaits
- Conclusion
Introduction to Ranch Tiny Houses
Ranch tiny homes are a popular style of tiny home that combines the classic charm of a traditional ranch house with the efficiency and simplicity of a tiny home. These homes are designed to be compact and cozy, with a focus on functionality and comfort. Ranch small houses are perfect for small families, couples, or individuals who want to downsize and live a more sustainable lifestyle. With their open floor plans, built-in storage, and cozy porches, ranch tiny homes offer a unique blend of style and practicality.
What Makes a Ranch Tiny House Special?
Every ranch tiny house packs a punch with thoughtful design and efficiency. Here’s what defines these cozy retreats:
Open-layouts that combine the kitchen, dining, and living areas.
Built-in storage spaces that keep clutter at bay.
A big porch or screened-in area that extends your living space outside.
Typically sized between 400 and 1,000 square feet, giving you a manageable, snug space.
Purchasing house plans for ranch tiny houses offers the benefit of a well-thought-out design, ensuring every inch is utilized efficiently.
It’s not just a house—it’s a practical, stylish home that makes the most of every inch.
Ranch Tiny House Characteristics
Ranch tiny houses are characterized by their small size, typically ranging from 576 to 971 square feet. They often feature an open-plan living space, with a combined living, dining, and kitchen area. Built-in storage is a common feature, with closets, shelves, and utility closets providing ample space for storage. Many ranch tiny homes also have a front porch, which adds to the home’s charm and provides a cozy outdoor space. Some models may also include a car garage, screened porch, or small laundry room. With two bedrooms and one bathroom, ranch tiny homes are designed to be efficient and functional, making them perfect for small families or individuals.
Smart Space-Saving Ideas for Ranch Small Homes
Living small doesn’t mean sacrificing style or function. You just need some clever solutions. Try these ideas:
Built-in shelves and custom furniture to maximize storage.
A small laundry room or utility closet to keep essentials organized.
Compact kitchens with efficient layouts and cozy dining nooks.
Loft bedrooms or extra shelving to use vertical space effectively.
It’s all about thinking smart to create a functional home.
Choosing the Right Layout and Plans
The layout of a ranch tiny house is key to making it work for your lifestyle. When selecting house plans, here are some ideas to consider:
Garage or parking space? Look for a house plan that includes one.
Need two bedrooms? Choose a layout with shared bathroom access.
Want spacious living? Find a plan with a bigger living area and a compact kitchen.
Look for layouts focused on efficiency and functionality to make every square foot matter.
Your ranch house should feel like it was designed just for you.
Designing a Functional Ranch Tiny House
Designing a tiny house is about getting what you need without overcomplicating it. Here are some things to think through:
List your needs and priorities. What can’t you live without?
Focus on the flow of the house. Every step should feel natural and intuitive.
Ensure plenty of natural light and airflow for a bright, cozy vibe.
Plan for creative storage options so your home stays tidy and organized.
Good planning makes even the smallest spaces feel like home.
Exterior and Interior Design Tips
Ranch tiny houses stand out with their classic design touches, but you can still add your personal flair. Check out these tips:
Look to traditional ranch homes for exterior inspiration—think pitched roofs, wood siding, and shutters.
Add modern elements like clean lines or bold colors for a fresh twist.
Don’t skip on curb appeal—plan for a porch or outdoor seating area.
Inside, blend decorative elements like cozy textiles and practical furniture to make it feel warm and inviting.
Pair charm with function for the best of both worlds.
7 Inspiring Ranch Tiny House Designs
Looking for inspiration? Here are seven ranch tiny house designs that prove tiny homes can still be amazing:
1. The Cozy Two-Bedroom Ranch
A small home with two bedrooms, perfect for a little family. The front porch adds a welcoming touch, creating outdoor space for relaxation.
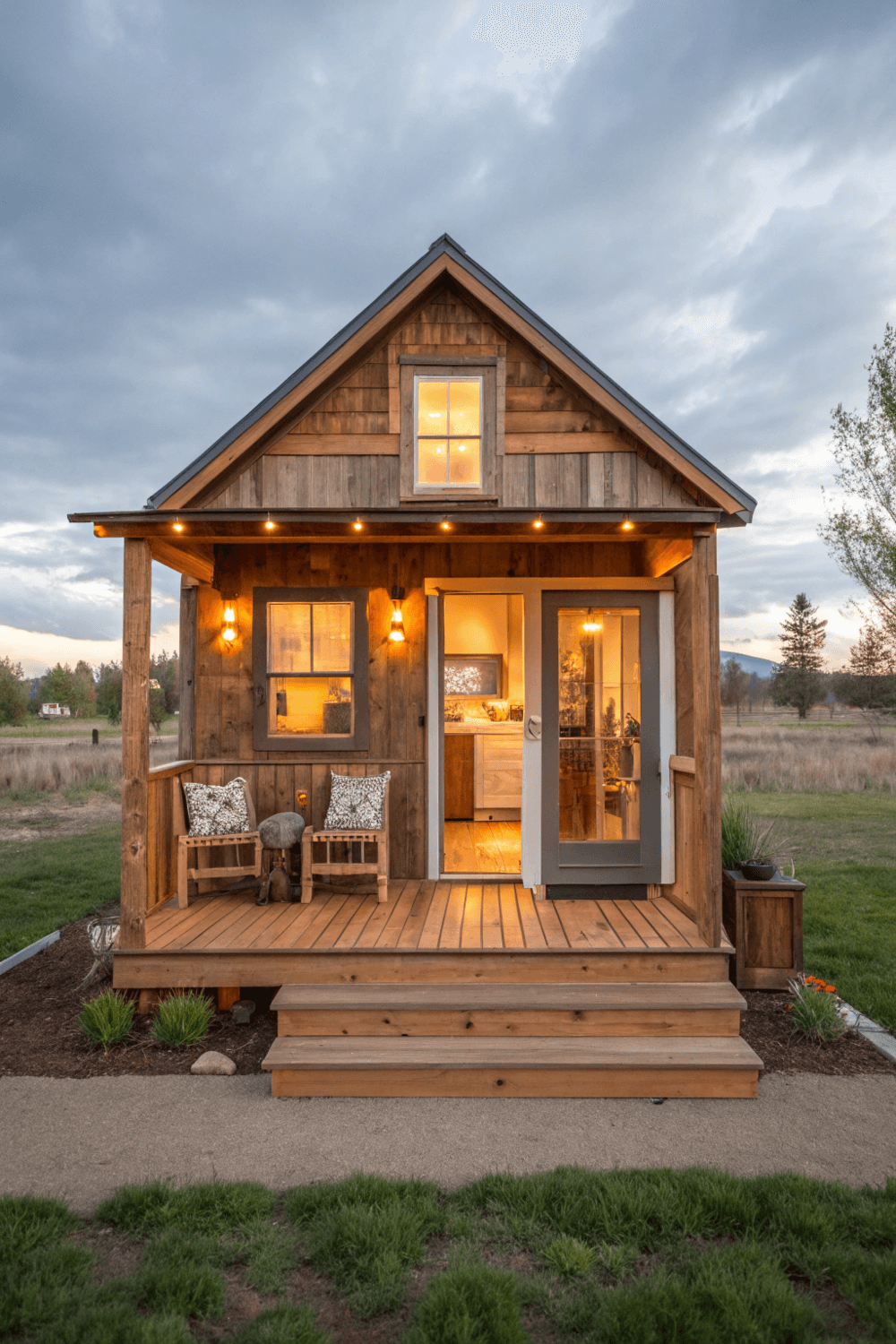
2. Modern Ranch with a Screened Porch
Think sleek and stylish with clean lines. A screened porch blends indoor comfort with outdoor enjoyment.
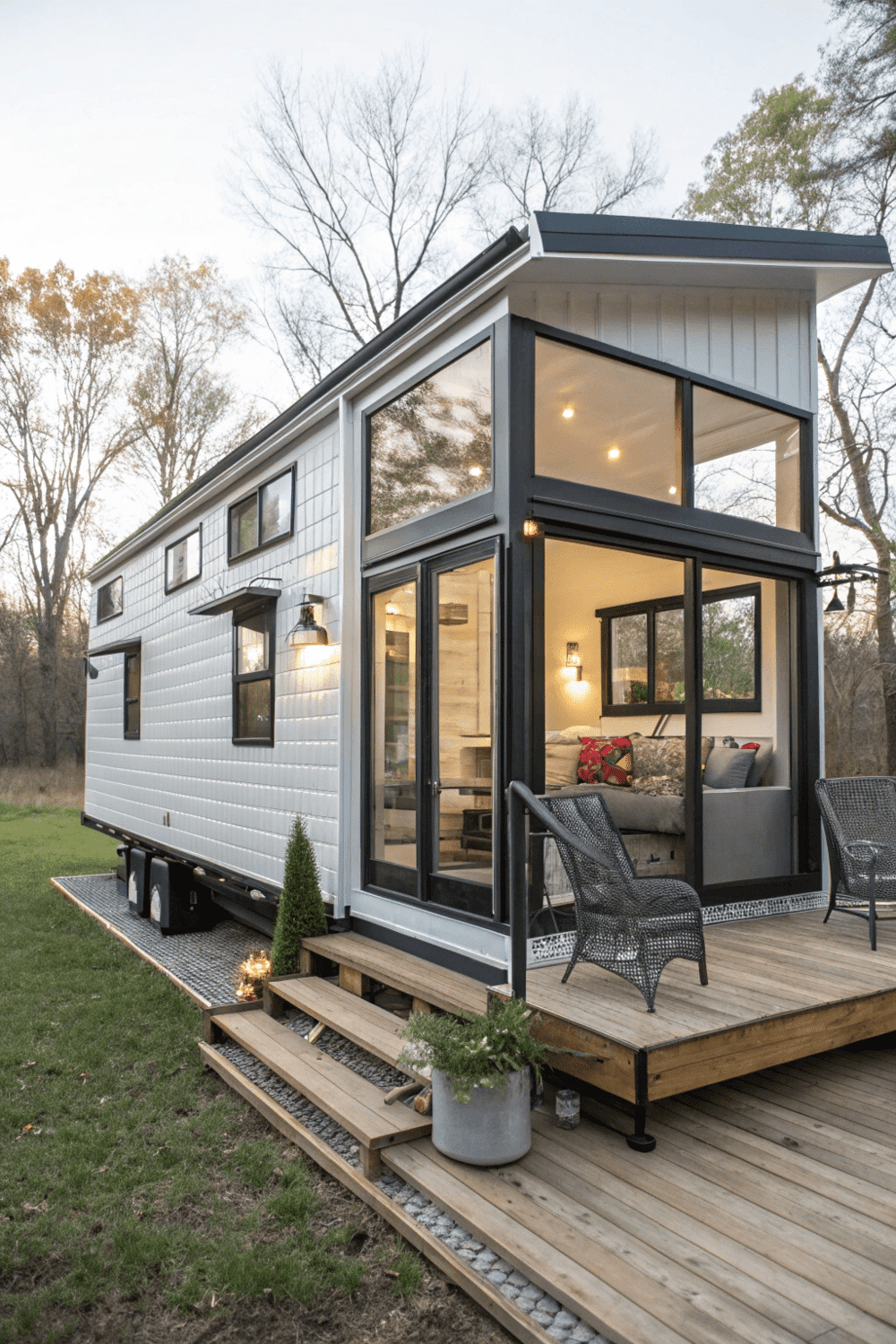
3. The Compact Ranch with Laundry Nook
This efficient layout fits a laundry nook into a small footprint, making it ideal for simple, everyday living.
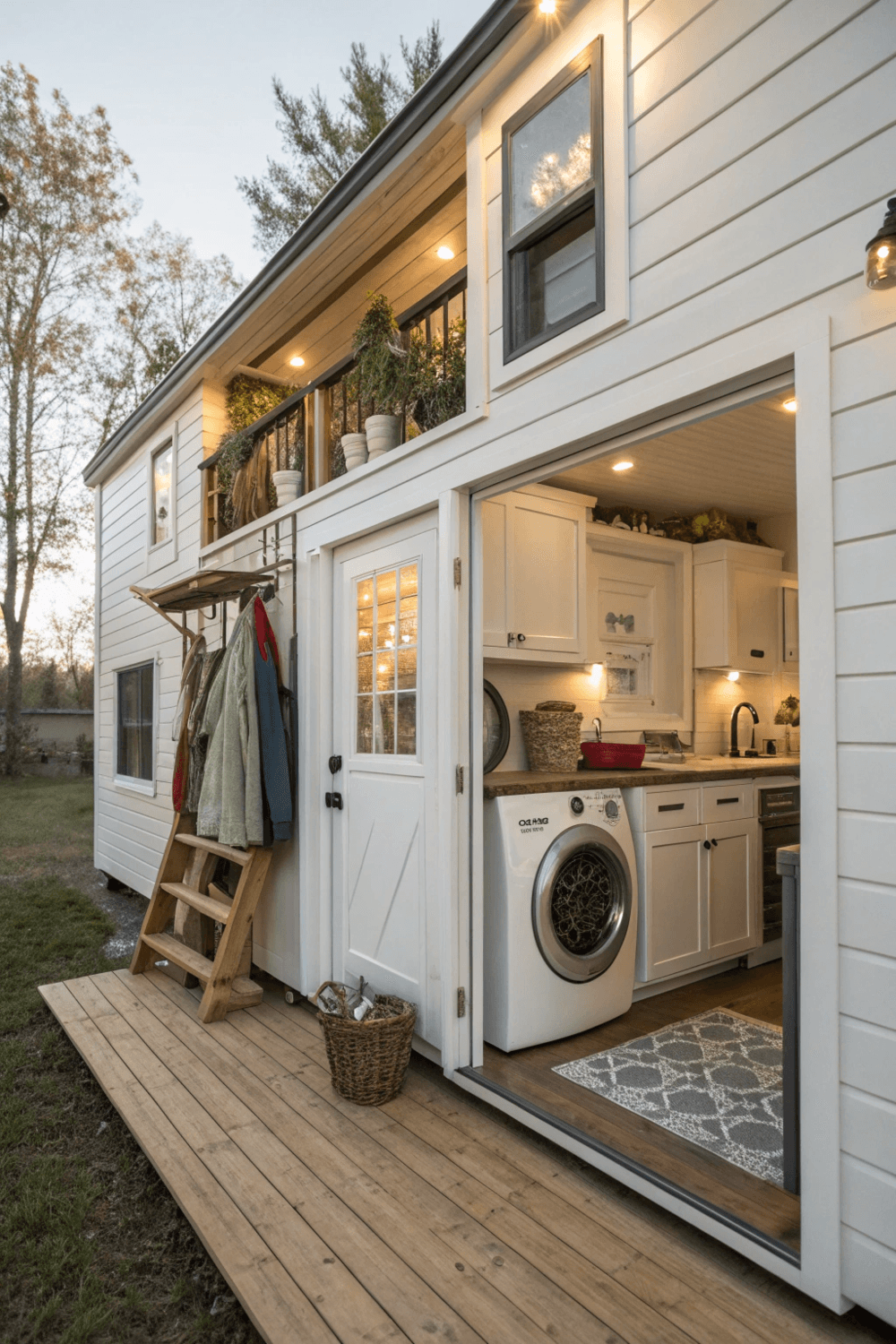
4. Spacious Ranch with a Garage
Got hobbies or vehicles? This ranch-style tiny home includes a small garage along with open living areas.
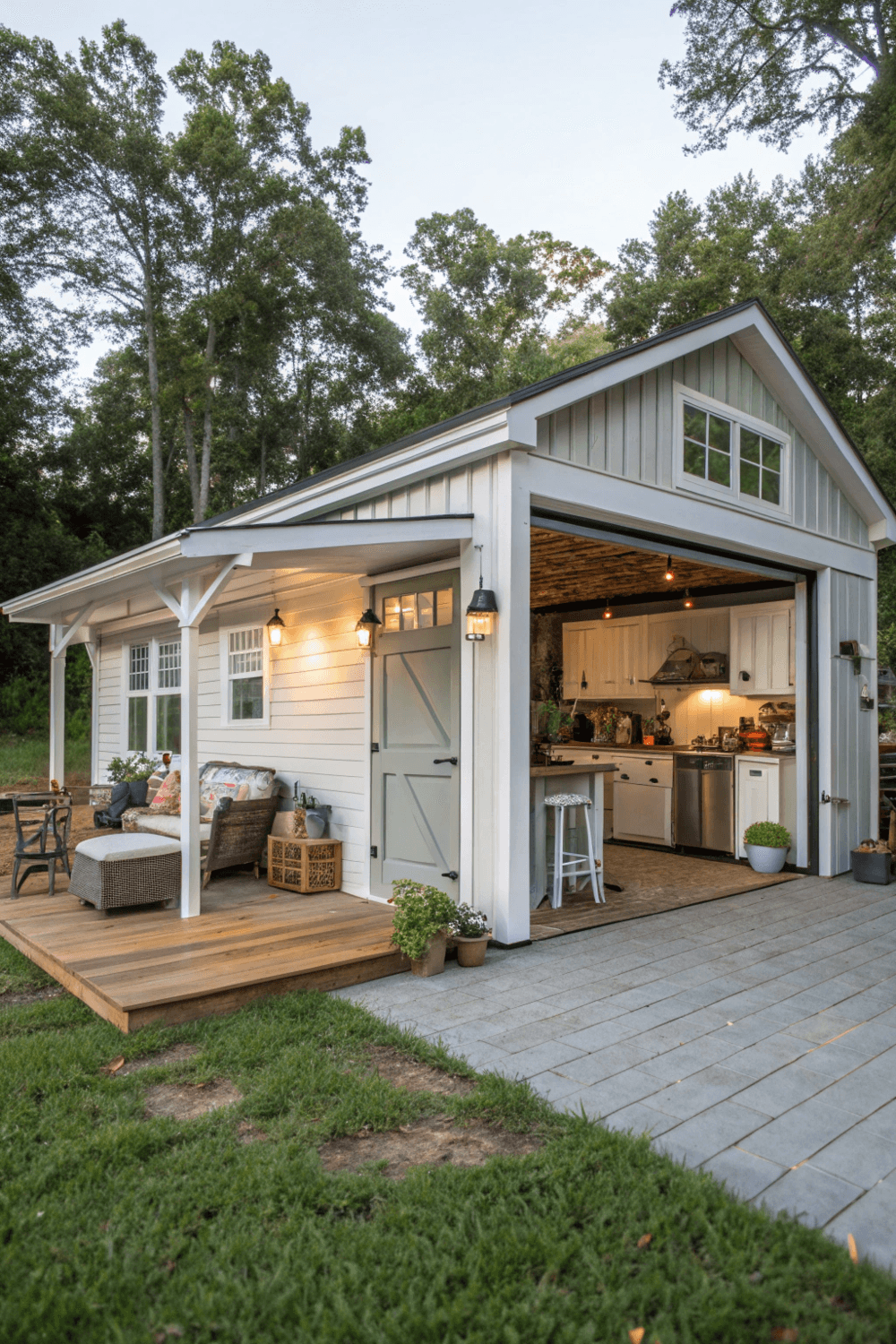
5. Built-In Storage Dream Ranch
Packed with clever storage solutions, everything has its place in this highly organized design.
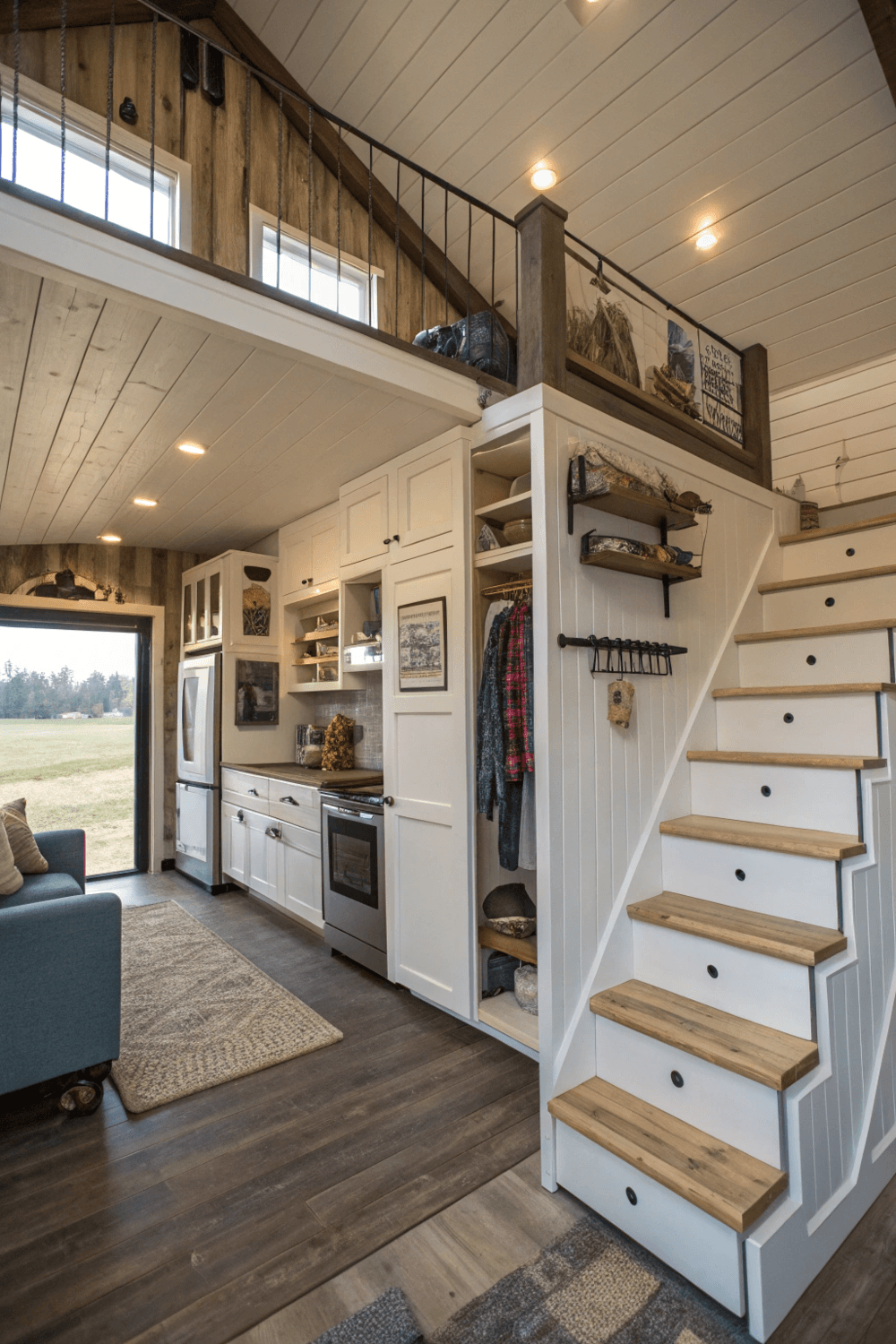
6. Charming Ranch with Dining Space
A quaint ranch home with a cozy dining area to enjoy meals without feeling cramped.
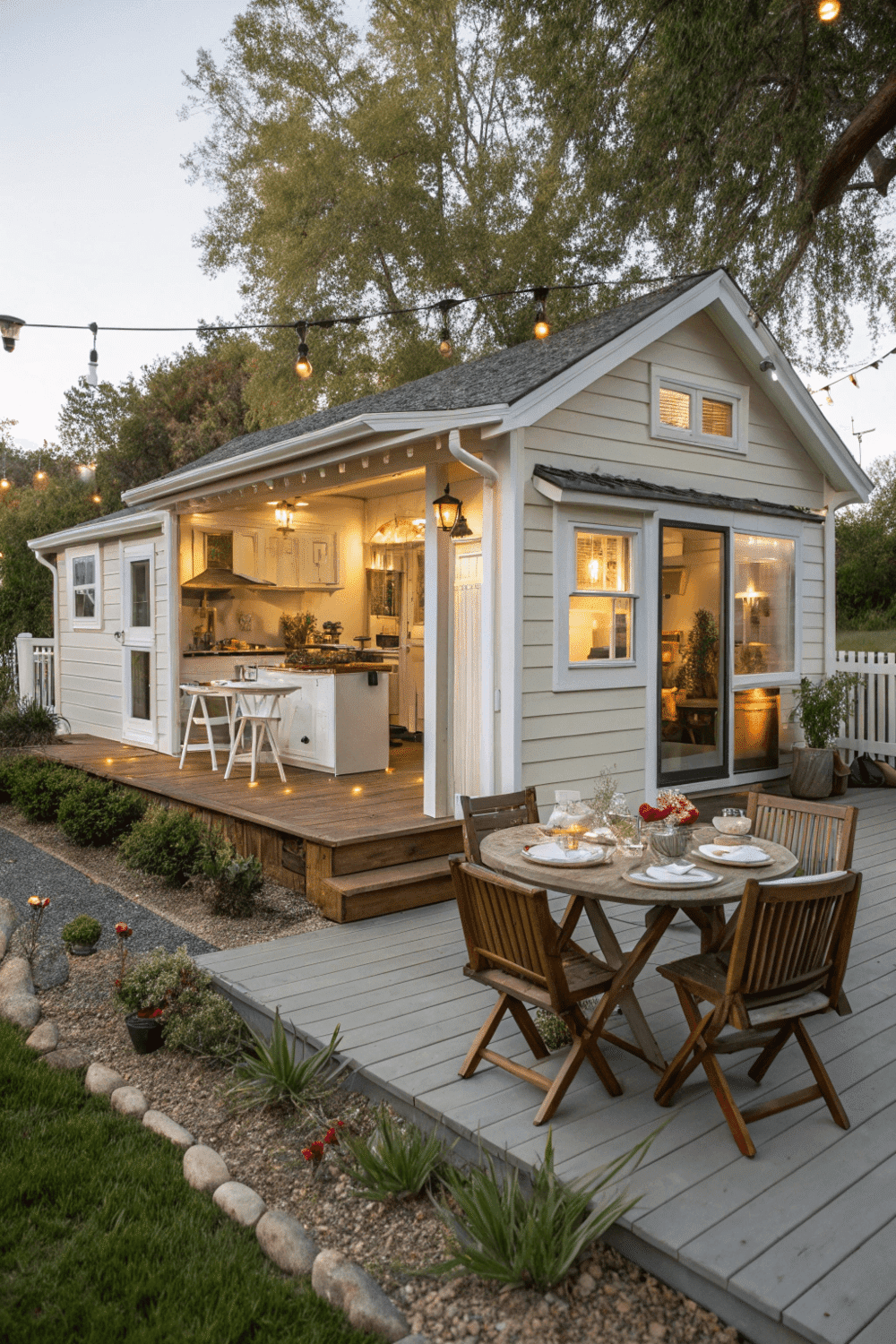
7. Functional Ranch with a Utility Closet
Focused on functionality, this design features a built-in utility closet while maintaining a spacious look.
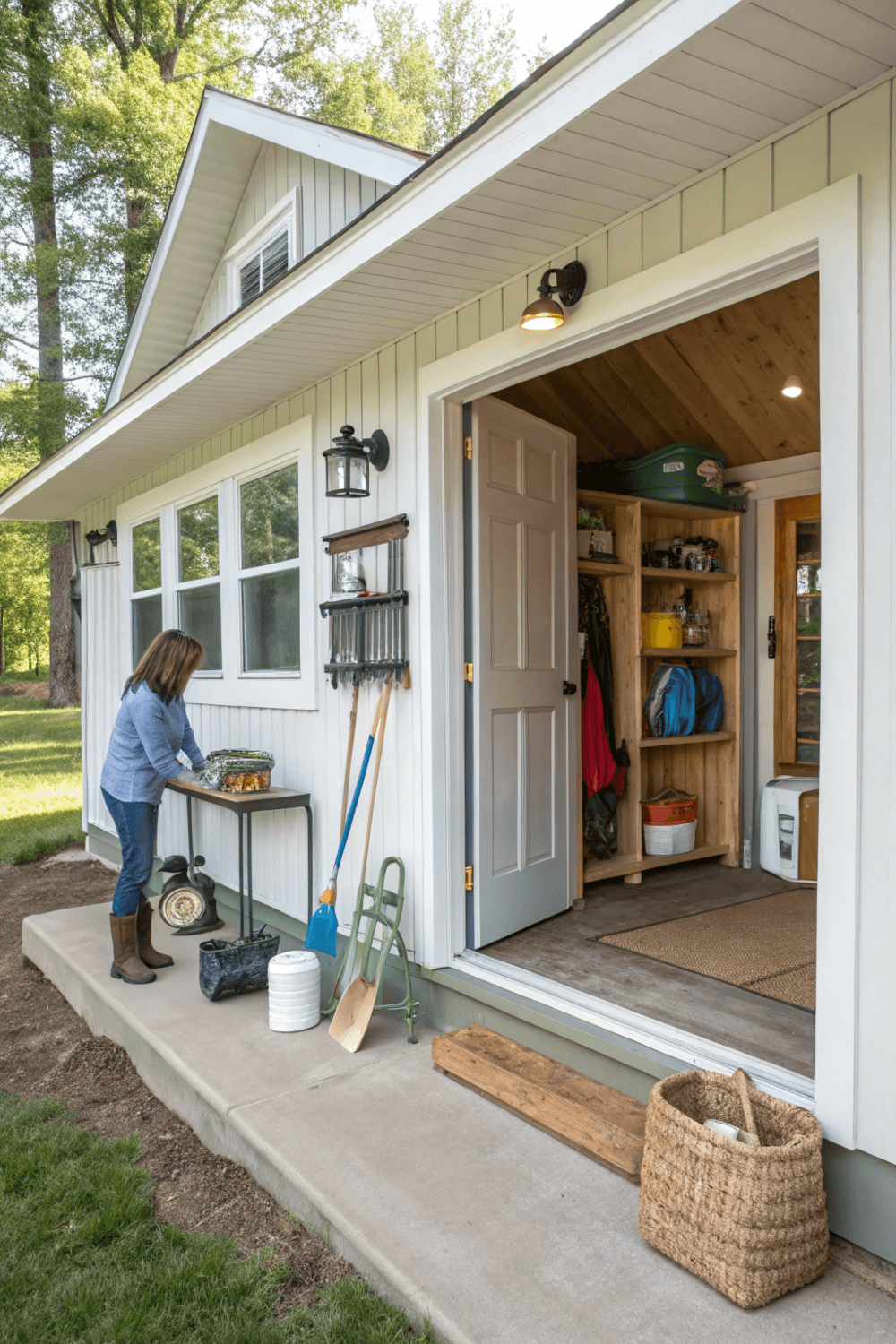
Each of these homes shows just how flexible and unique ranch houses can be!
Design Features to Enhance Your Home
Want to take your ranch tiny house to the next level? Think about adding these features:
A fireplace or wood stove for warmth and ambiance.
Energy-efficient windows and appliances to save on costs and resources.
Outdoor touches like a fire pit, patio, or garden area to increase your usable space.
Decorative elements like stone accents, barn doors, or vintage lighting to personalize your space.
Little additions can have a big impact, especially in a tiny home.
Your Dream Ranch Tiny House Awaits
A ranch tiny homes merges traditional style with modern living. It’s proof that you can have a practical, beautiful home without a ton of square footage.
With smart design, creative layouts, and inspiring touches, you can create a space that’s entirely your own.
Start planning your ranch tiny house today, and turn your dream retreat into reality!
Conclusion
Ranch tiny houses offer a unique and charming alternative to traditional housing. With their compact size, open floor plans, and built-in storage, these homes are perfect for those who want to downsize and live a more sustainable lifestyle. Whether you’re a small family, couple, or individual, a ranch tiny house can provide a cozy and comfortable living space that meets your needs. With their classic charm and modern functionality, ranch tiny homes are an excellent choice for anyone looking to join the tiny home movement.
