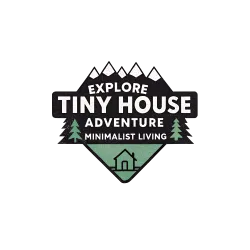A tiny house park model is a compact home that blends the best features of tiny houses, RVs, and cabins—another type of small, portable living structure often used as an alternative housing option. Typically between 350 to 400 square feet, these homes offer essential amenities like kitchens, bathrooms, and living spaces, and are built to meet specific safety standards. Perfect for seasonal living or a cozy retreat, tiny house park models are both mobile and versatile. They can serve families, singles, or couples, making them a flexible housing option for various lifestyles. Keep reading to discover the different designs, benefits, costs, and legal aspects of these unique homes.
Key Takeaways
- Tiny house park models blend traditional tiny homes and RVs, typically offering 350 to 400 square feet with essential amenities and mobility features, unlike a traditional house which is larger and stationary.
- These homes provide a flexible living option, ideal for vacation homes or rentals, while also being governed by specific building codes and zoning laws.
- Choosing the right manufacturer, comparing models, and considering customization options are key steps in finding the perfect tiny house park model for your lifestyle.
Understanding Tiny House Park Models
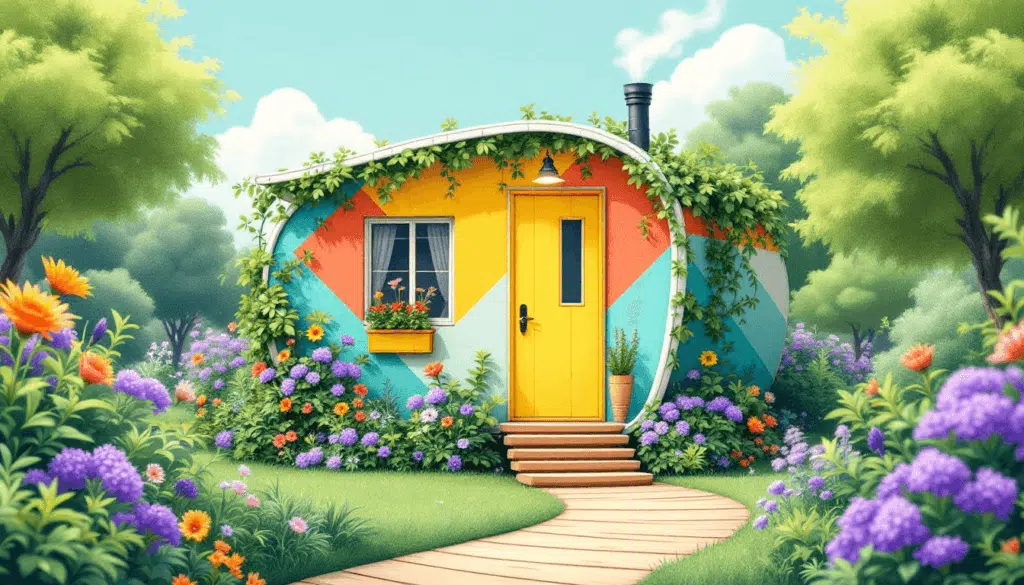
Tiny house park models represent a fascinating hybrid between traditional tiny homes and RVs. Primarily used for seasonal living, these homes can often be found nestled in picturesque RV parks or campgrounds, offering a perfect getaway from the daily grind. With their modern, practical, and stylish features, park model tiny homes are a great example of the appeal of tiny homes today.
But what exactly sets park model homes apart, and why are they gaining popularity among tiny home enthusiasts?
Definition and Features
Park model homes generally range between 350 to 400 square feet, offering all the essential amenities you need, such as kitchens, bathrooms, and living spaces. These homes provide up to 400 square feet of living space, making them a practical choice for compact yet comfortable living. They are built to meet the stringent ANSI A119.5 standards, which ensures they are safe and well-constructed.
One of the unique features of park models is their mobility, as they are constructed on a chassis with wheels, allowing them to be transported relatively easily. Each park model home receives an RVIA Seal and a VIN number, ensuring they comply with RV specifications. Additionally, park model RVs are carefully crafted to meet individual preferences and styles, receiving the same attention to detail and quality as traditional RVs.
Typically, these homes feature a single-story layout with one bedroom and one bathroom, and some even include loft spaces for additional storage or sleeping areas, though these lofts do not count towards the total square footage. Some models also offer two bedrooms, with one on the lower level and another in a loft, providing more flexibility for families or guests.
Differences from Traditional Tiny Homes
While both park model homes and traditional tiny homes offer compact living, they differ significantly in construction and regulations. Park model homes are built to specific regulations and are classified as recreational vehicles, unlike traditional tiny homes that may not adhere to any standardized codes. Local municipalities often have specific regulations governing park models, affecting their placement, usage, and classification as RVs.
Moreover, park models provide a more house-like living experience compared to typical RVs, with higher ceilings and larger rooms. Unlike traditional tiny homes, which are often built on trailers for mobility, park models require a special vehicle for transportation and must follow specific regulations. Both park model homes and traditional tiny homes are much smaller and less permanent than a traditional house, which is typically larger, built with conventional materials, and designed for long-term residence.
Benefits of Tiny House Park Models
One of the standout benefits of park model homes is their versatility. These homes can serve various purposes, such as vacation homes, guest houses, or rental properties, making them a flexible living option. Their compact size also means they can be placed in a variety of settings, from serene countryside retreats to bustling RV parks, allowing you to choose the perfect environment for your lifestyle.
Park model homes enable people to live comfortably and efficiently in a compact space, making the most of every square foot while enjoying a sustainable and cozy lifestyle.
Additionally, park model homes offer a high return on investment, especially when used as vacation rentals. Their affordability, combined with the potential to generate rental income, makes them an attractive option for those looking to make a smart financial investment.
Popular Tiny House Park Model Designs
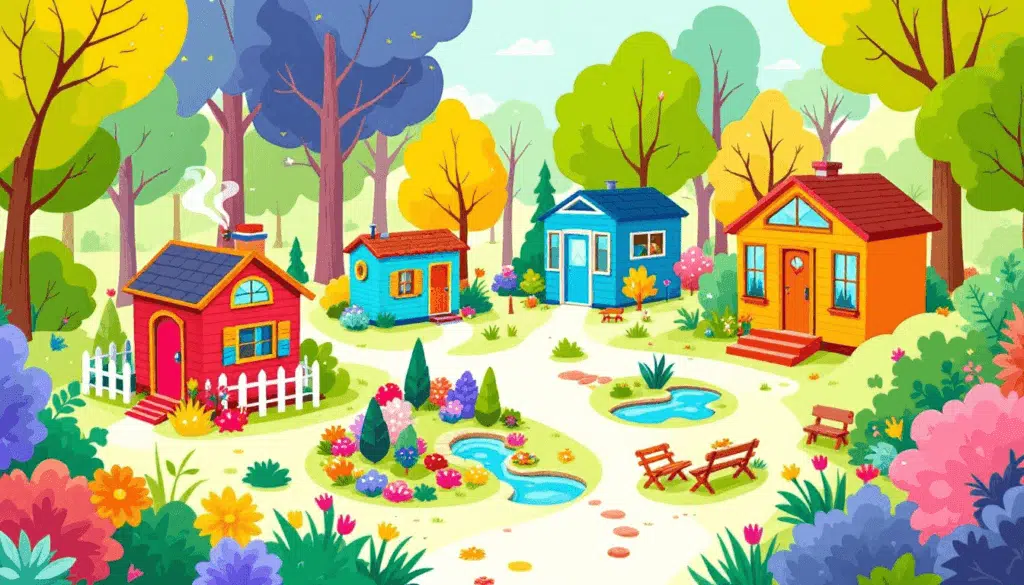
Choosing the right design for your tiny house park model is crucial to ensuring it meets your lifestyle needs and aesthetic preferences. Park model designs are expertly crafted to maximize comfort and functionality in a small space, making compact living both practical and enjoyable. Whether you prefer the charm of a cozy cottage or the sleek lines of a modern loft, there’s a park model design to suit every taste.
The Modern Cottage
The Modern Cottage design perfectly blends modern aesthetics with traditional cottage charm. Its spacious layout provides ample room for relaxation and entertainment, while the full kitchen is equipped with full-size appliances, generous counter space, and plenty of cabinetry for storage. Built-in storage cabinets further enhance the functionality of this design, making it ideal for efficient living.
The vaulted ceilings enhance the sense of space, creating an airy and inviting atmosphere that makes you feel right at home.
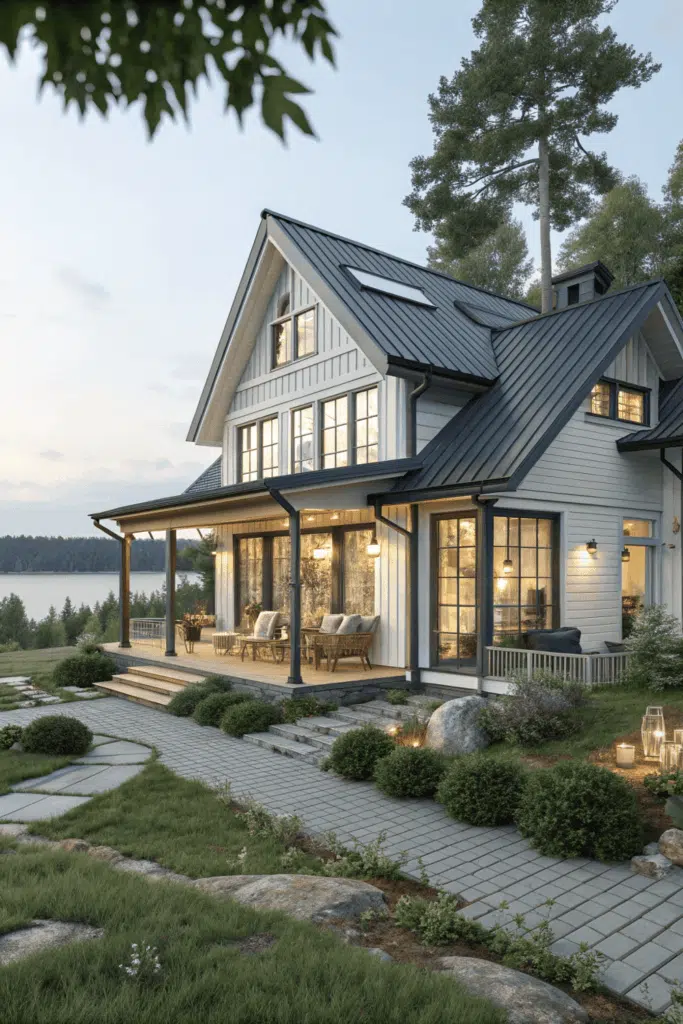
The Rustic Retreat
If you long for a cozy getaway that connects you with nature, the Rustic Retreat model is your perfect match. This design emphasizes a rustic aesthetic, using natural materials to create a warm and inviting interior. Its compact layout optimizes space while providing all the essential amenities, and the charming front porch is ideal for enjoying the great outdoors. Many park model tiny homes, including the Rustic Retreat, feature covered porches and attractive architectural details that enhance their charm and functionality. You can simply enjoy nature and comfort without complication in the Rustic Retreat.
The Rustic Retreat is built with sustainability in mind, blending comfort with environmental harmony.
The Urban Loft
For those who appreciate modern, urban living, the Urban Loft design offers a sleek and stylish option. This model features large windows that flood the interior with natural light, creating a bright and open living space. The bathroom includes a spacious, tiled shower, adding a touch of luxury to the home’s amenities. Park model tiny homes are available in various styles such as coastal, rustic, and traditional, ensuring there is a design to suit every preference.
The lofted sleeping area efficiently uses space, providing a cozy retreat above the main living area while maintaining a sense of openness.
Cost Considerations for Tiny House Park Models
One of the most appealing aspects of tiny house park models is their affordability. Park model tiny homes can help buyers save money compared to traditional housing, making it easier to achieve your dream home while staying within budget.
However, understanding the various cost factors involved is essential to making an informed decision.
Initial Purchase Price
The initial purchase price of tiny house park models can vary significantly based on design, size, and customizations. When budgeting, it’s important to consider not only the home price but also additional costs such as land, utilities, and insurance. Buyers should look for park model tiny homes for sale to find the best deals and pricing options.
Delivery costs can also vary depending on the distance from the manufacturing facility. Understanding these factors will help you make a more accurate budget for your tiny house park model.
Maintenance and Upkeep
Choosing a high-quality park model can reduce long-term maintenance costs due to better materials and construction standards. Regular maintenance includes checking plumbing, roof integrity, and HVAC systems to ensure everything is in good working order. Maintenance costs are also a key factor for park model homes, especially those made of real wood, as they may require more frequent upkeep to maintain their appearance and durability.
Expenses for upkeep may vary based on location, weather conditions, and the specific materials used in construction.
Financing Options
Financing a tiny house park model can be easier compared to traditional homes, thanks to the availability of RV loans and insurance options. These homes are classified as recreational vehicles, making them eligible for RV loans, which often have more flexible terms. Additionally, actual mortgages are available for some models, providing more financing options for buyers.
Investing in a park model home can be a low-cost way to enjoy a high return on investment, especially if used as a vacation home or rental property. Buyers can also save on costs by choosing the closest factory location to reduce shipping fees or by selecting budget-friendly customization options. Understanding the financing options available can make these homes an attractive option for a wide range of buyers.
Legal and Regulatory Aspects
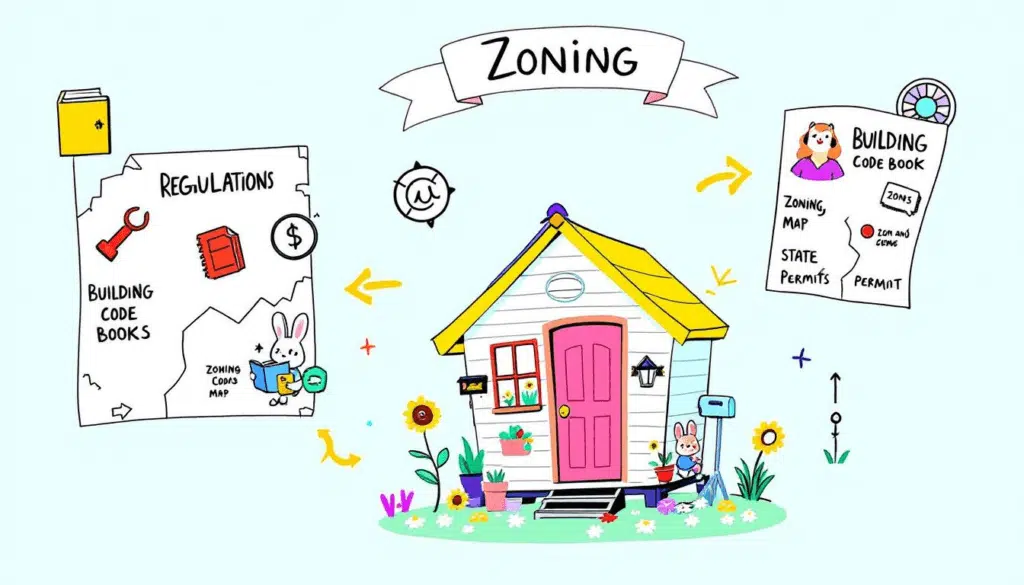
Navigating the legal landscape is a crucial step in owning a tiny house park model. Legal requirements and property taxes for park model homes can vary significantly depending on the state, especially regarding whether the home is on wheels or on a permanent foundation. Understanding the building codes, zoning laws, and permitting process is essential to ensuring your home is legally compliant.
Building Codes and Standards
Park model homes must adhere to specific building codes and standards to ensure safety and quality. These homes are built to comply with ANSI A119.5 standards, which set the criteria for construction and safety. Additionally, they must meet federal guidelines set by HUD, including size limitations and construction standards. Tiny homes on wheels are not subject to property taxes as they are classified as RVs, offering a financial advantage for those seeking a more affordable housing option.
Movable tiny houses are expected to comply with NFPA 1192 and ANSI A119.5 standards for safety.
Zoning Laws
Understanding local zoning laws is critical for determining where park model homes can be placed and their allowed uses. Zoning laws significantly impact where tiny house park models can be situated on properties, and obtaining permits often requires adherence to these local regulations. Homes on a permanent foundation may be subject to property taxes, though these are significantly less due to their smaller size compared to traditional homes.
It’s important to contact local planning and zoning departments to understand necessary permits and restrictions before placing your park model home.
Permitting Process
The permitting process for tiny house park models varies widely based on local authority regulations. Permits are usually required for zoning and building regulations when placing a tiny house park model on your property. Researching local laws is critical as they can dictate where a park model can be situated. The application process typically involves submitting plans or documentation to the appropriate local authority.
Building codes must also be adhered to, which can include safety, energy efficiency, design standards, and local building code.
Once all permits are secured, the next step is to set up the park model home at its chosen location.
Customizing Your Tiny House Park Model
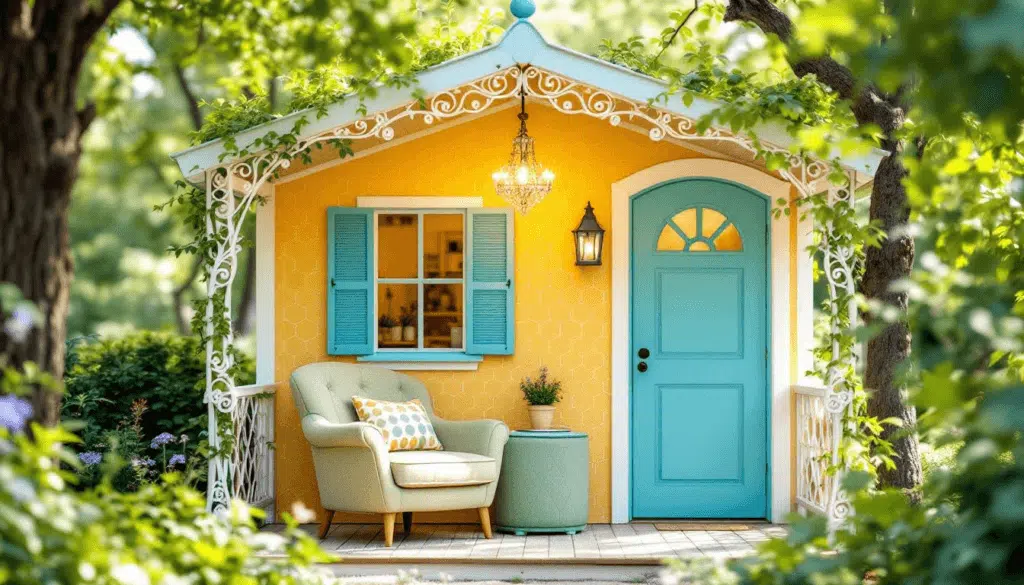
We are proud to offer customizable park model tiny homes that reflect your unique preferences and lifestyle.
One of the joys of owning a tiny house park model is the ability to customize it to fit your personal style and needs. From interior design to exterior enhancements and sustainable living features, the possibilities are endless. For inspiration, explore modernist tiny house designs that maximize style and functionality.
Interior Design Ideas
Interior design choices can significantly enhance the spaciousness and functionality of your tiny home. Using light colors and mirrors can create an illusion of more space, while various styles and layouts can be tailored to suit your taste.
Designing your tiny home with vaulted ceilings and clever storage solutions can make it feel both beautiful and practical.
Exterior Enhancements
Exterior enhancements can significantly improve the functionality and visual appeal of your park model home. Options like building decks, porches, and engaging in landscaping can transform the outside area into a perfect space for relaxation and outdoor activities. Additionally, park model tiny homes can incorporate features like a washer/dryer hook-up and kitchen island options, further enhancing their practicality and convenience.
The Lofted Olympic model, for instance, can be ordered with an 8ft covered deck, showcasing a practical enhancement for outdoor living. Incorporating these exterior enhancements not only beautifies your tiny home but also expands your living area outdoors.
Sustainable Living Features
Sustainable living features can greatly reduce your environmental footprint and enhance your lifestyle. Installing solar panels can reduce electricity costs and promote energy independence, making your home more eco-friendly. Additionally, a gutter system can help manage rainwater, preventing water damage and allowing for rainwater harvesting, which is an excellent way to enhance sustainability.
Energy-efficient appliances are another fantastic addition to your tiny home, contributing to a lower environmental impact and reducing your utility bills. By integrating these sustainable features, you not only support the environment but also create a more self-sufficient and cost-effective living space.
Choosing the Right Manufacturer
Selecting the right manufacturer is a crucial step in ensuring your tiny house park model meets your expectations in quality and design. A reputable manufacturer can provide the expertise and support needed to bring your vision to life.
Researching Manufacturers
When researching manufacturers, it’s important to evaluate their shop facilities and equipment, as this can indicate their experience and capability in constructing high-quality tiny homes. Reviewing project timelines with manufacturers sets expectations for the construction duration of your , offering a clear understanding of the entire process.
Finding a manufacturer with a strong reputation can significantly influence the quality of your tiny home.
Comparing Models
Comparing different park model tiny models is essential to finding the one that best suits your needs and preferences. Tiny house park models range significantly in size, design, and features, allowing for a variety of choices in creating a personalized space. Common designs include The Modern Cottage, The Rustic Retreat, and The Urban Loft, each offering unique aesthetics and functionalities.
When comparing models, consider features such as layout, kitchen amenities, and storage options that impact daily living. It’s also important to evaluate the quality of materials and construction to ensure durability and comfort.
Be sure to compare the price per square foot of each model, as this helps you assess value and understand how costs vary depending on the total square footage. Remember to compare the initial purchase price alongside long-term maintenance costs to understand the total investment. Lastly, assess customer support and warranty options offered by manufacturers as part of the overall model comparison process.
Customer Support and Warranty
Strong customer support and warranty policies are essential for ensuring long-term satisfaction with your tiny house park model. Effective customer support can assist you during the purchasing process and help resolve any post-purchase concerns.
It’s crucial to assess the guarantee or warranty policies provided by different manufacturers to ensure coverage after purchase. Together, reliable warranty policies and customer support form a critical foundation for ensuring a satisfactory experience with your tiny home.
Summary
In conclusion, park models offer a unique blend of mobility, comfort, and affordability, making them an excellent choice for various living situations. Understanding the features, benefits, cost considerations, legal aspects, and customization options can help you find the perfect park model home to suit your lifestyle. Whether you’re looking for a cozy vacation home, a guest house, or a rental property, park model homes provide a versatile and attractive living option. Take the time to research manufacturers, compare models, and explore financing options to make an informed decision. Embrace the tiny living lifestyle and discover the joys of owning a park model home. Start exploring or purchase your park model tiny home today.
Frequently Asked Questions
What is a park model home?
A park model home is a compact tiny home, typically between 350 to 400 square feet, designed for seasonal living in RV parks or campgrounds and equipped with essential amenities like kitchens and bathrooms. They’re perfect if you’re looking for a cozy, manageable living space!
How is a park model home different from a traditional tiny home?
A park model home is designed like a recreational vehicle with specific regulations, offering a more spacious and house-like feel compared to traditional tiny homes, which might not follow the same standards. So, if you’re looking for more room and comfort, a park model could be a better fit for you!
What are the benefits of owning a park model home?
Owning a park model home is a smart choice because it offers versatility and comfort, whether you use it as a vacation spot, guest house, or rental property. Plus, you can enjoy a great return on your investment!
What factors affect the cost of a park model home?
The cost of a park model home mainly hinges on its design, size, and custom features. Don’t forget to account for extra expenses like land, utilities, insurance, and delivery as these can add up quickly!
What legal regulations must I consider for a park model home?
You definitely need to make sure your park model home meets the ANSI A119.5 and NFPA 1192 standards, and don’t forget to check local zoning laws and the permitting process for proper installation and placement. It’s crucial to stay compliant to avoid any legal issues!
