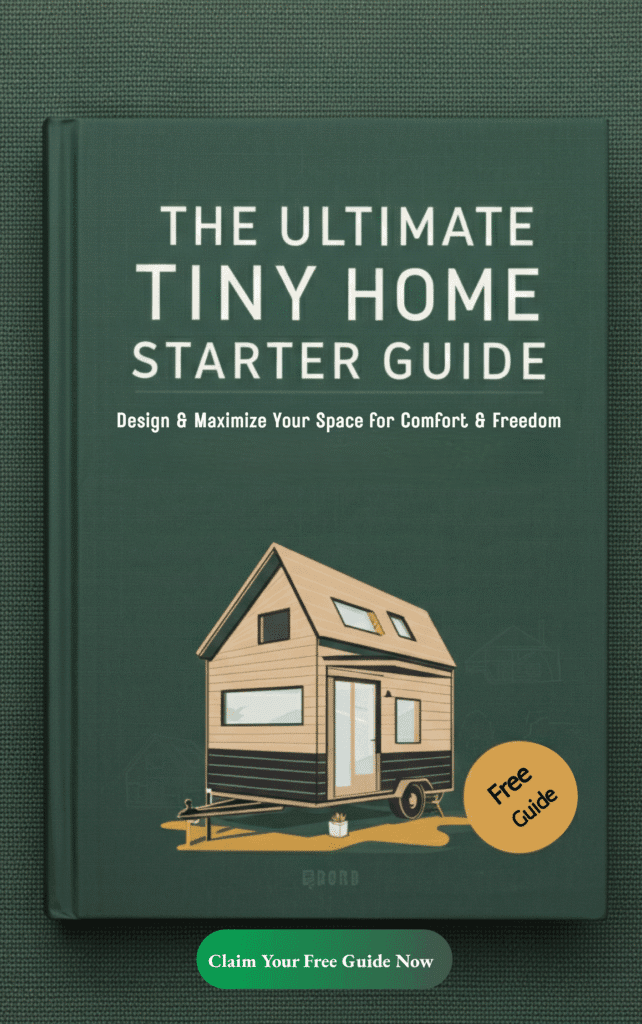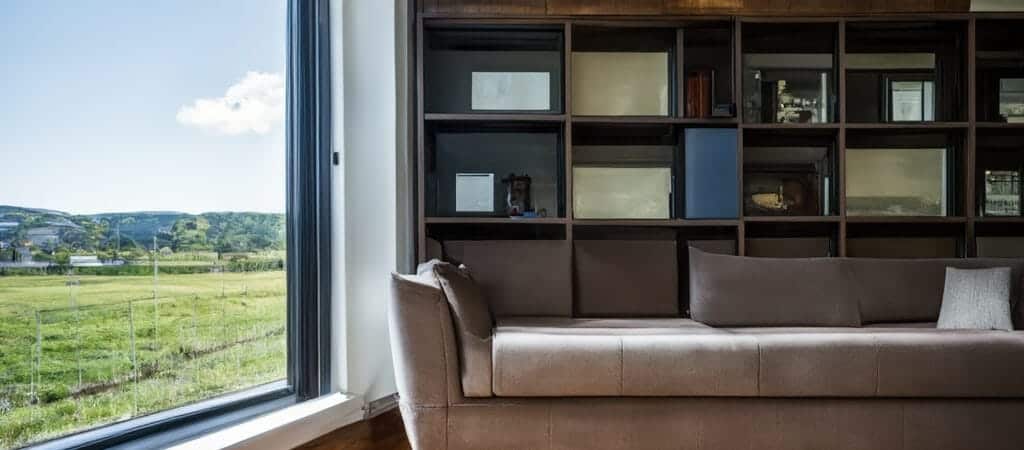Tiny house interiors are all about creating big ideas in small spaces. Whether you’re downsizing, simplifying, or just drawn to the charm of tiny house living, interior design plays the biggest role in making a little space feel like home. The best tiny house interiors do more than fit life into a few hundred square feet; they make it practical, stylish, and comfortable. From smart storage hacks to stunning design elements, you’ll see how creative spaces can inspire and highlight the importance of maximizing storage space in tiny homes. Let’s explore ten creative tiny house interiors that maximize every inch while offering loads of inspiration for your tiny home dreams.
- Introduction to Tiny House Living
- 1. Designing for Natural Light
- 2. Clever Storage Everywhere
- 3. Modern Tiny Living Designs
- 4. Space-Saving Furniture and Appliances
- 5. Functional Layouts That Flow
- 6. Personal Cozy Corners
- 7. Kitchens That Function (and Shine!)
- 8. Beautiful Bathrooms
- 9. Multi-Purpose Stairs
- 10. Stylish Sleeping Lofts
- Making the Most of Small Moments
- Tiny House Living Essentials
- Conclusion
- Final Thoughts
Introduction to Tiny House Living
Tiny house living is more than just a trend; it’s a lifestyle choice that emphasizes simplicity, sustainability, and efficiency. These small, portable dwellings typically range from 100 to 400 square feet and can often be built on wheels, making them easy to move. Despite their compact size, tiny houses are designed to be functional, efficient, and comfortable, incorporating innovative solutions for storage, cooking, and living. The appeal of tiny house living lies in its ability to offer a simpler, more sustainable way of life, with a focus on reducing clutter and maximizing every inch of space. In this article, we’ll delve into the world of tiny house living, exploring its benefits, challenges, and design ideas to inspire your own tiny home dreams.
1. Designing for Natural Light
Natural light is magic for tiny house interiors. It can instantly make small spaces feel larger and more inviting.
Here’s how to bring in brightness and amplify your tiny home’s design.
Install big windows: Sliding glass doors and floor-to-ceiling windows flood the house with light.
Add skylights: Get some sunlight streaming in from above. Perfect for loft bedrooms!
Use mirrors: Mirrors trick the eye by bouncing light around the room, making it feel twice as large.
Reflective finishes: Glossy walls, countertops, or furniture can create even more light movement.
Maximizing light makes your home feel airy and welcoming, even when the square footage is tight.
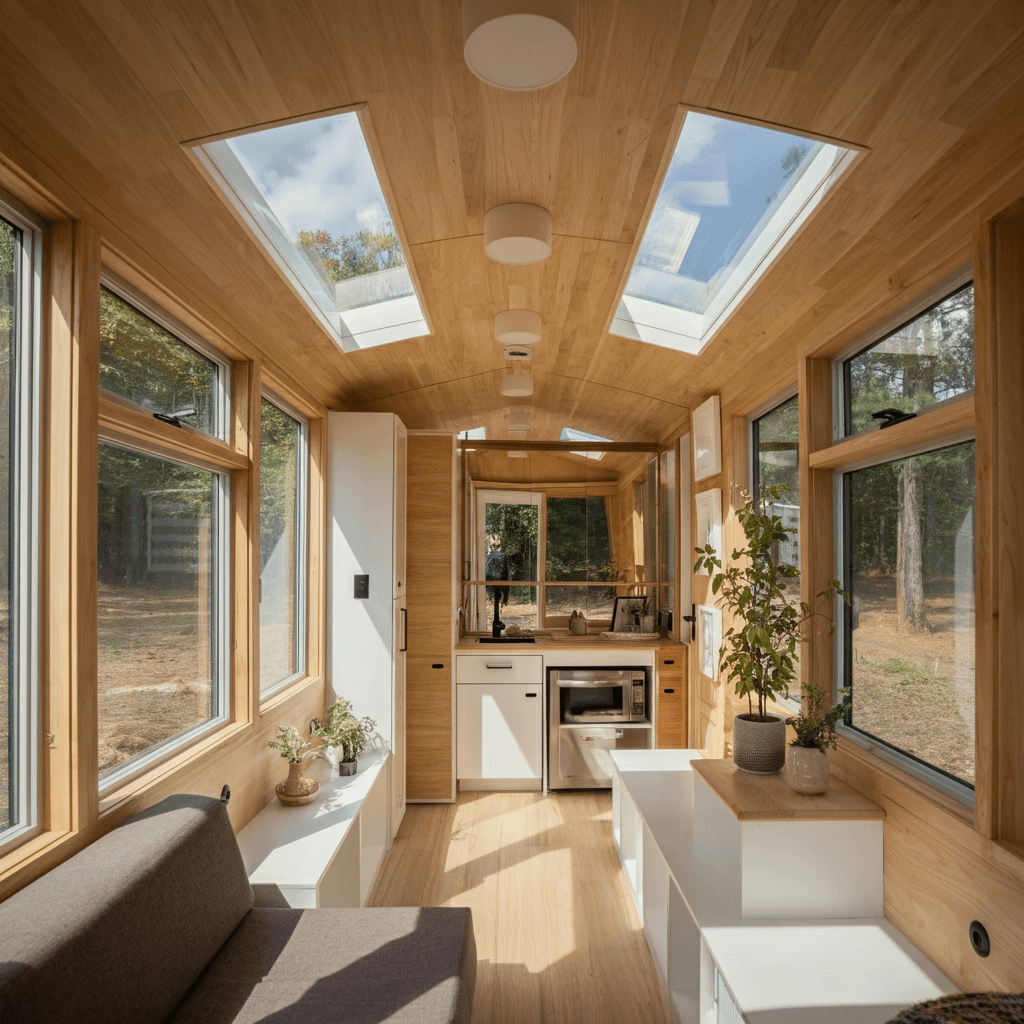
2. Clever Storage Everywhere
When space is precious, maximizing storage space is crucial. These tiny houses take storage to the next level with innovative solutions.
Hidden compartments: Think of sofa beds with storage or staircases that double up as drawers.
Vertical shelving: Take shelves all the way to the ceiling. Use lightweight step ladders to access them.
Built-ins: Custom furniture can tuck storage into beds, benches, or even fold-out tables.
Double-duty designs: A dining table that also serves as a workspace? Yes, please!
Every square inch of storage frees up your living space and keeps life organized.
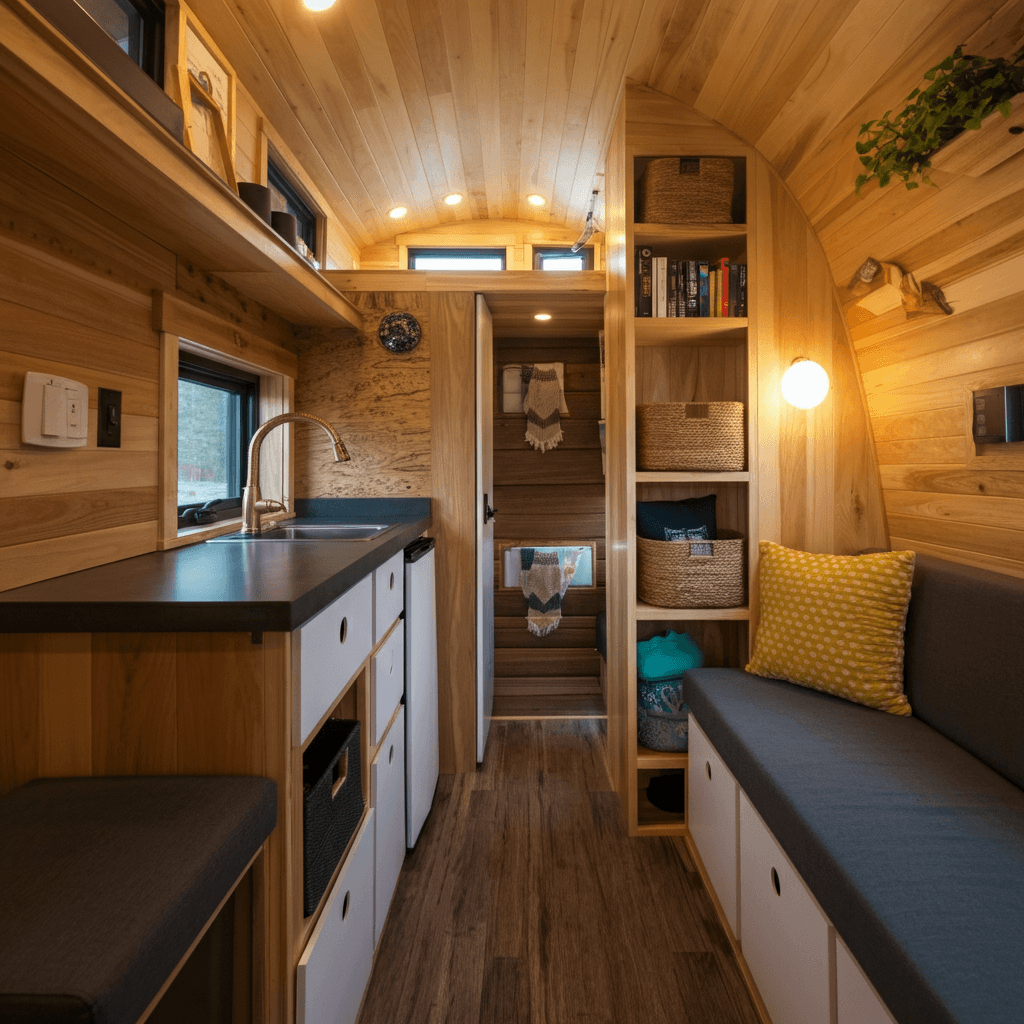
3. Modern Tiny Living Designs
The best modern tiny living interiors are sleek, minimal, and timeless. Clean lines and simple choices can make a small space feel stylish rather than cluttered.
Stick to a neutral color palette like whites, grays, or light pastels.
Use industrial touches like iron accents, steel fixtures, and wooden surfaces.
Add pops of texture with cozy throw blankets, rugs, or woven baskets.
Decorate with purpose—limit knick-knacks but choose impactful art or bold plant displays.
A modern style creates calm vibes and keeps everything in your tiny house purposeful.
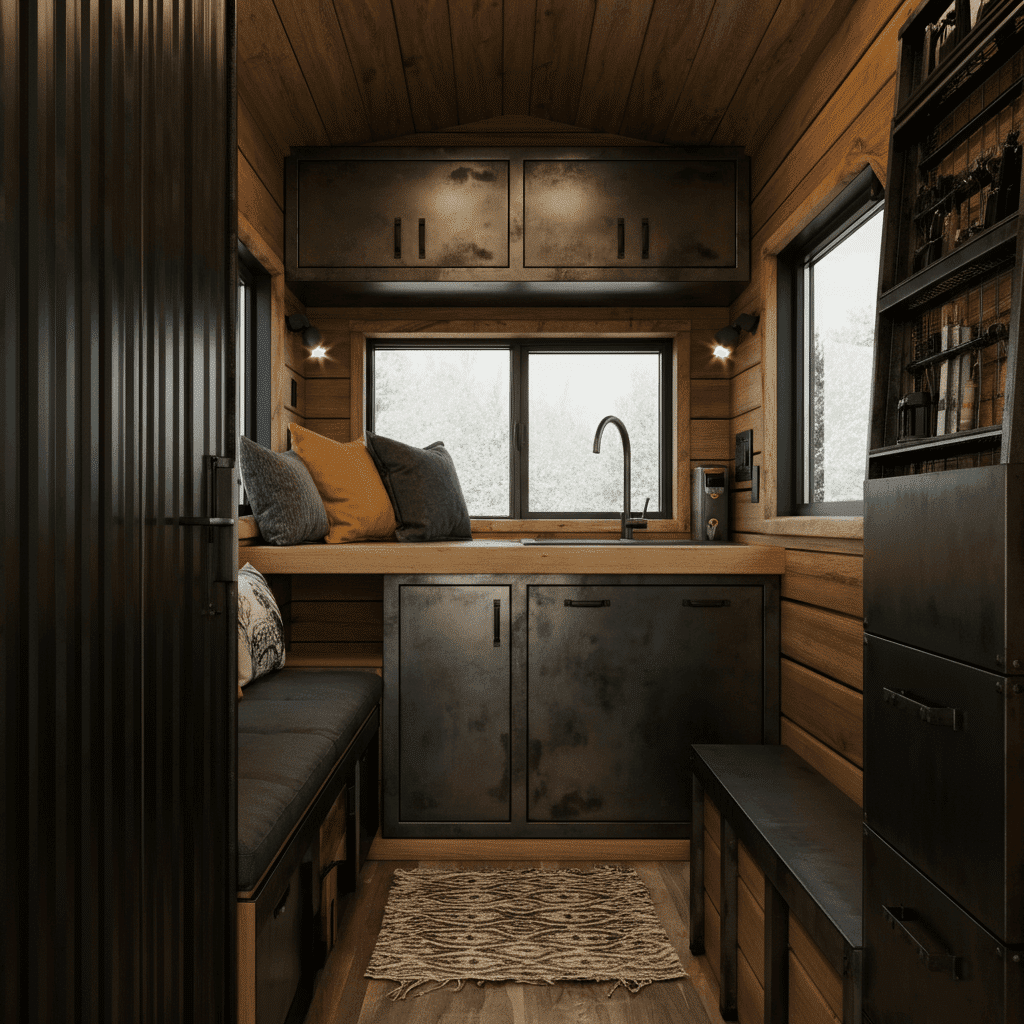
4. Space-Saving Furniture and Appliances
Furniture and appliances in tiny houses need to maximize storage space while delivering functionality. These features prove that small pieces can deliver big functionality.
Wall-mounted desks and chairs that fold away when not in use.
Murphy beds or loft bedrooms to free up floor space during the day.
Compact appliances like mini-fridges, RV stoves, and washer-dryer combos.
Multi-use furniture, such as ottomans that store blankets or convertible sofas.
Smart furniture makes a difference when you’re working within tight walls.
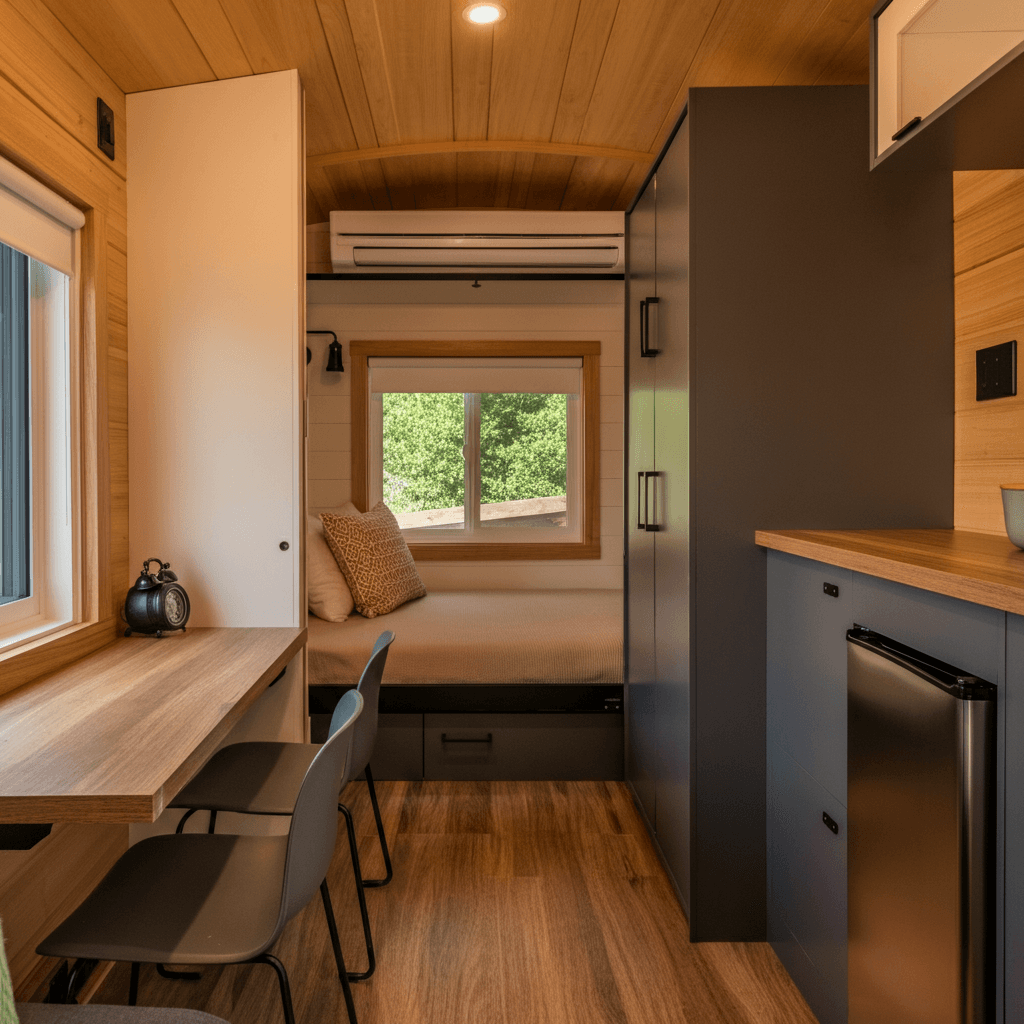
5. Functional Layouts That Flow
Every square foot matters, and these tiny homes have layouts that work like a puzzle. A well-planned layout uses zoning to balance life.
Open-plan designs create flow between the living area, kitchen, and sleeping loft.
Foldable or moveable room dividers help separate areas without permanent walls.
Split-level floors can define different “rooms” while still saving space.
A central staircase with storage can connect the levels without eating up too much room.
Arranging purpose-driven spaces makes tiny house living functionality a breeze by maximizing storage space.
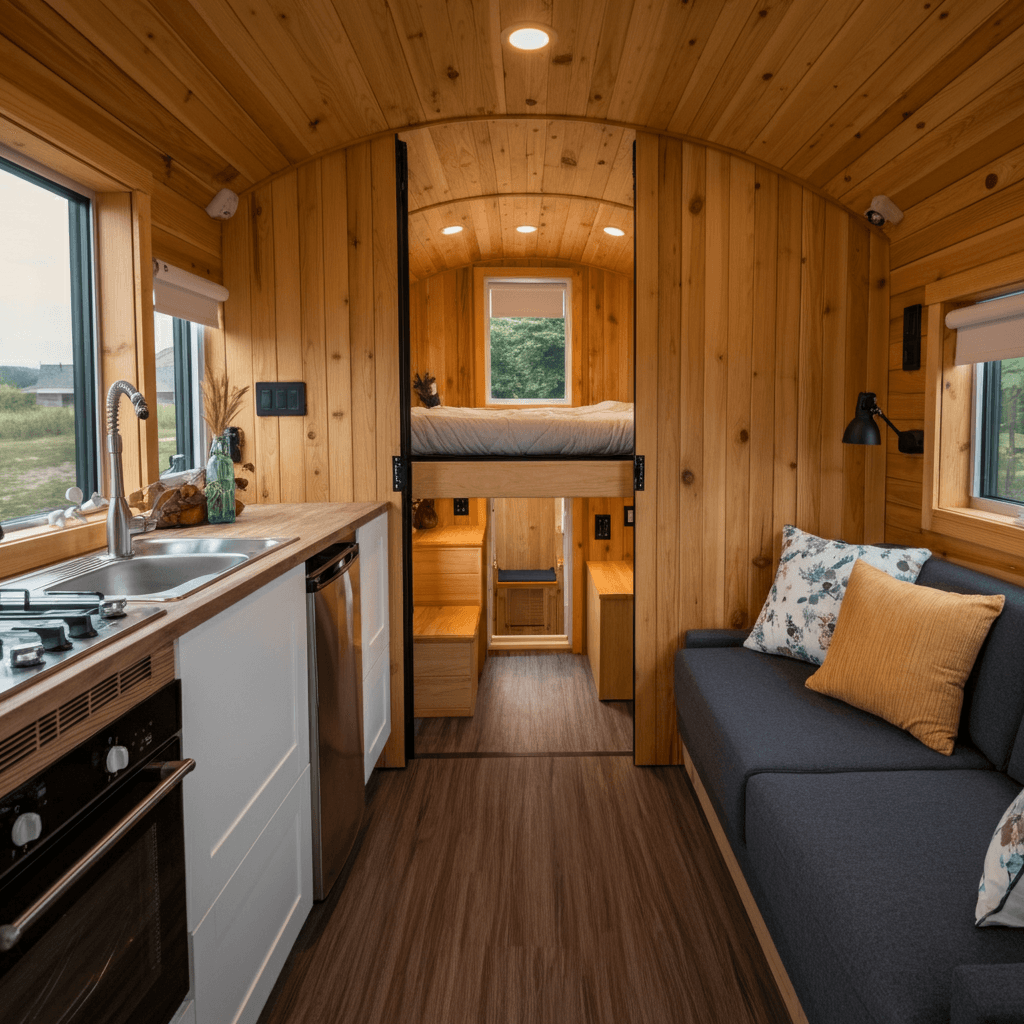
6. Personal Cozy Corners
Even tiny homes deserve cozy spots where you can relax or recharge. These small moments make your house feel like home.
Add a reading nook near a window with a comfy chair or cushioned bench.
Create a built-in bench with extra pillows for a meditation corner.
Choose corner lighting, string lights, or LED strips to set a calming mood.
Frame the project with curtains or plants for just the right touch of privacy.
Cozy spaces bring warmth and personal charm into your home.
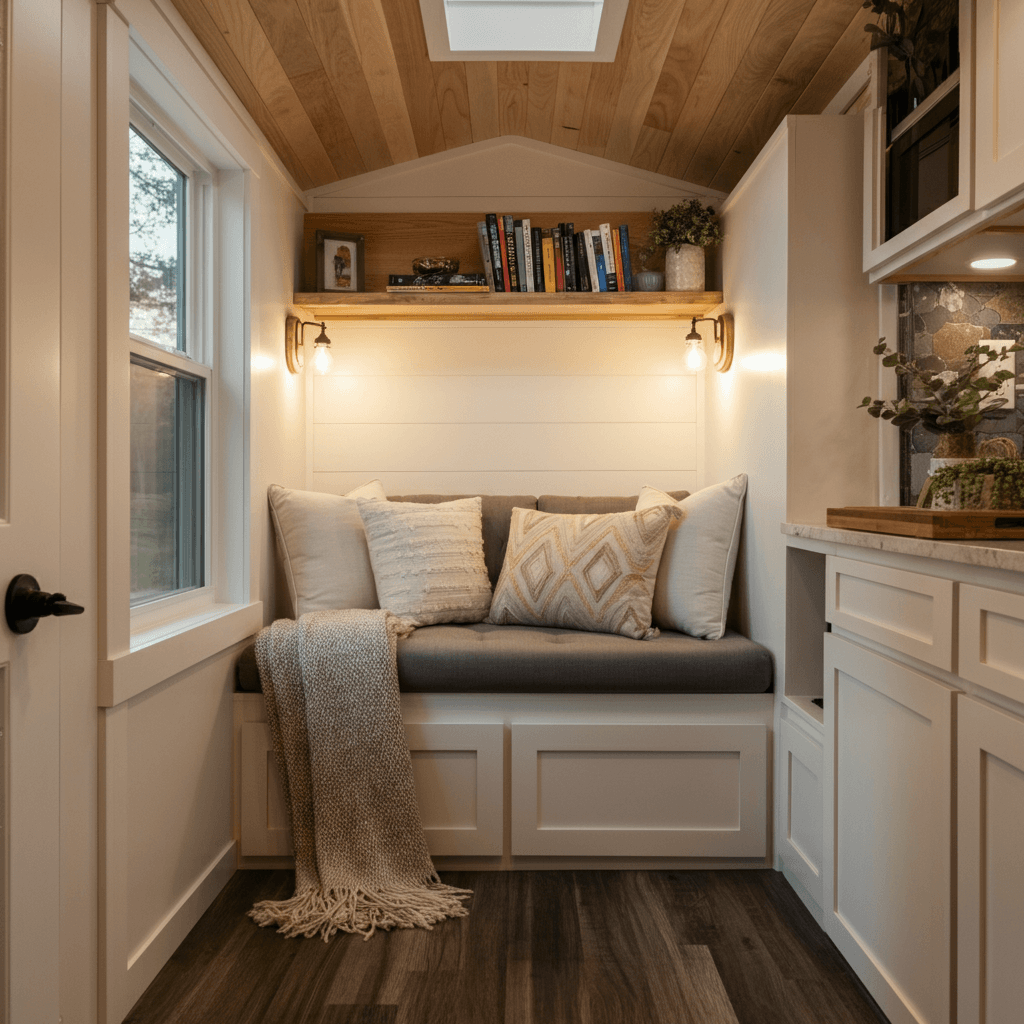
7. Kitchens That Function (and Shine!)
Tiny kitchens pack a punch when they’re well-designed with smart kitchen features that maximize storage space and utility. The key is to blend utility with style.
Use pull-out pantries for your dry goods to maximize vertical storage.
Go for mini stoves and under-counter fridges for compact cooking essentials.
Install pegboards for hanging kitchen tools rather than filling drawers.
Stick to easy-clean countertops and backsplash materials like tile.
Even if your kitchen is small, it can have everything you need for big meals.
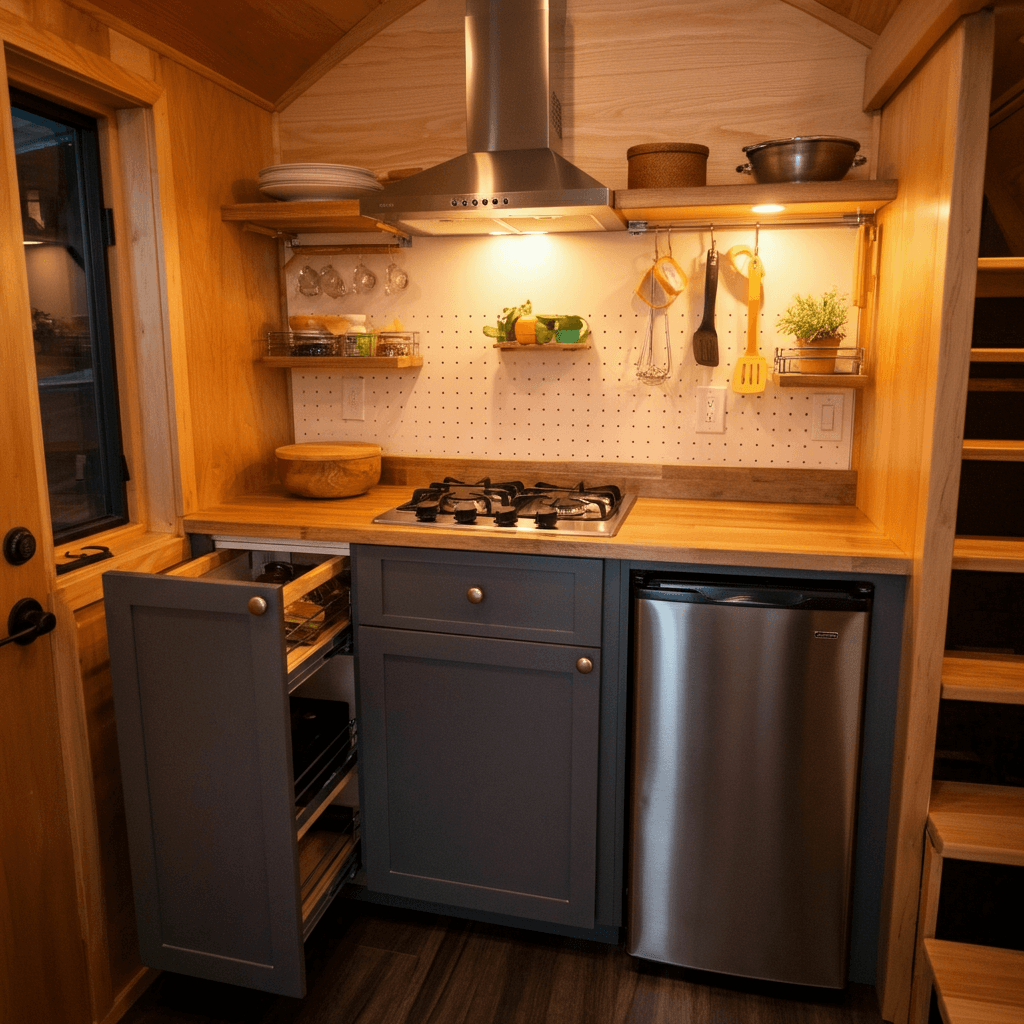
8. Beautiful Bathrooms
Bathrooms in a tiny house don’t have to be boring. These spaces combine creativity and functionality.
Use a composting toilet to save water and space.
Switch out bulky cabinetry for slim shelves or baskets.
Choose compact showers with sliding doors, rainheads, or small tubs.
Add shelves over the toilet or under the sink for more room to store items.
A great tiny bathroom is all about getting the details just right, including maximizing storage space.
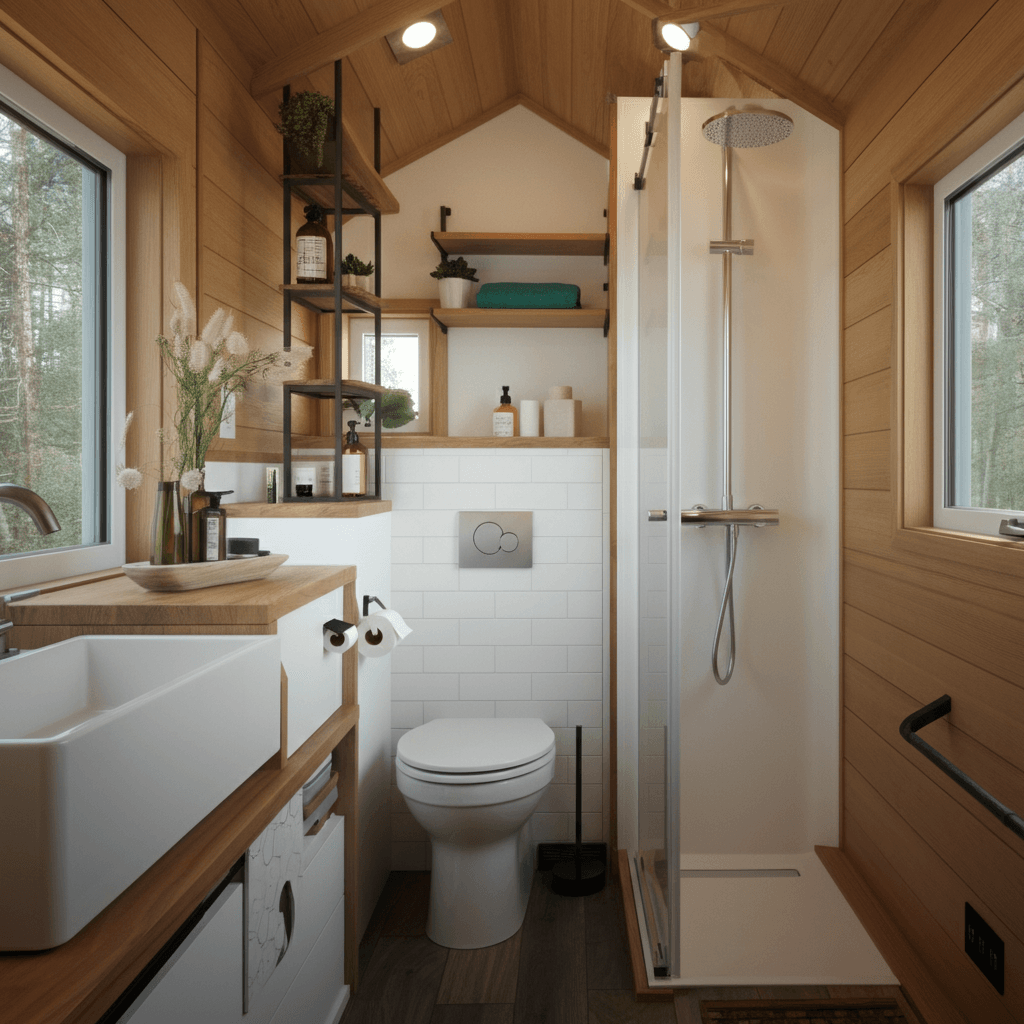
9. Multi-Purpose Stairs
Staircases aren’t just for reaching a loft bedroom—they’re a golden opportunity for maximizing storage space with clever designs.
Use each step for drawer-like storage—from shoes to books, it can hold anything.
Add pull-out cubbies to make access even easier.
Turn the side of the staircase into a display wall or built-in shelves.
Sliding staircases can save even more space when they’re not constant.
Staircases that do double-duty keep your home organized without adding bulk.
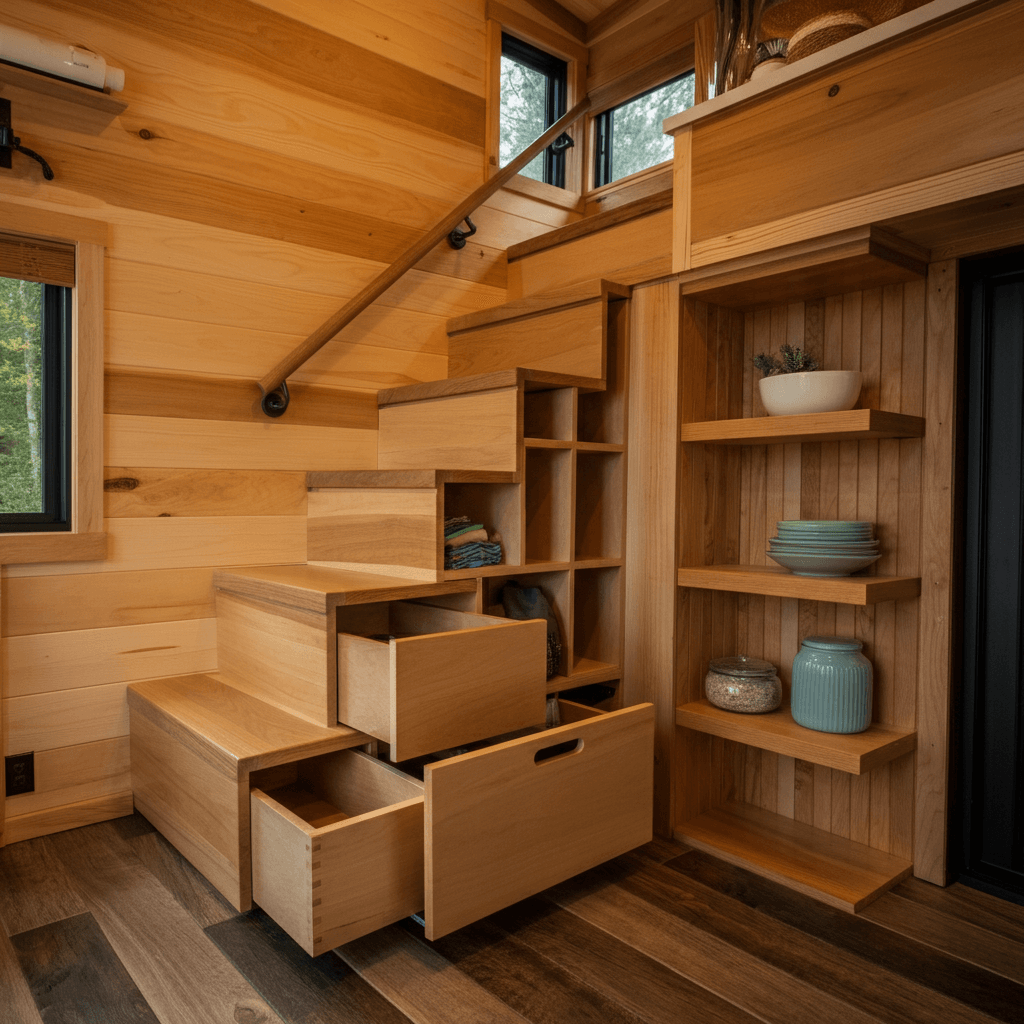
10. Stylish Sleeping Lofts
A sleeping loft is one of the signature features of tiny houses. It’s all about making the space feel comfortable and cozy.
Install railings or small partitions for the loft to separate it and create safety.
Choose low-profile, lightweight mattresses for low ceilings.
Add storage cubbies or built-ins at the edges of the loft.
Set up small rugs, plants, or wall art to make it feel inviting.
These sweet spaces make bedtime even better.
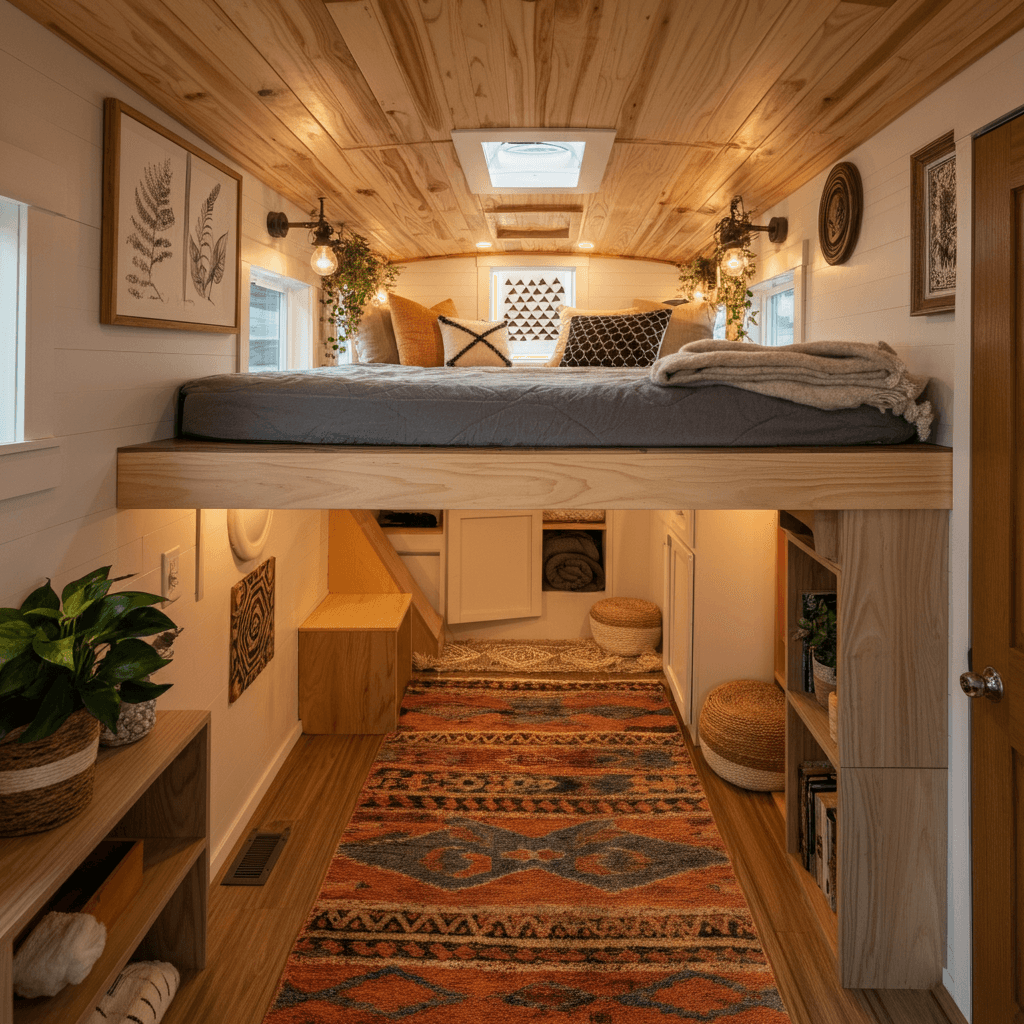
Making the Most of Small Moments
One of the key principles of tiny house living is making the most of small moments. This means being intentional about how you use every inch of space and finding ways to create functional and beautiful areas within your tiny home. For instance, a small nook can be transformed into a cozy reading area with a comfy chair and a few shelves for books. A compact kitchen can be designed to include a breakfast bar that doubles as additional counter space and storage. By thoughtfully designing these small moments, you can create a tiny house that feels spacious and luxurious, despite its limited square footage. Embracing this principle allows you to maximize your living space and enjoy the full potential of your tiny home.
Tiny House Living Essentials
When it comes to tiny house living, there are a few essentials to keep in mind to ensure your home is both functional and comfortable. First, consider the importance of natural light. Large windows and skylights can flood your tiny house with sunlight, making it feel more open and airy. Next, think about storage. Innovative storage solutions, such as loft bedrooms and hidden compartments, can help keep your tiny house clutter-free and organized. Finally, prioritize functionality. A well-designed tiny house should include dedicated areas for cooking, sleeping, and living, as well as ample storage and workspace. By focusing on these essentials, you can create a tiny house that meets all your needs while maintaining a sense of style and comfort.
Conclusion
Tiny house living is a lifestyle choice that requires intentionality, creativity, and a willingness to downsize. By embracing the principles of tiny house living, you can create a home that is functional, efficient, and beautiful, despite its small size. Whether you’re looking to simplify your life, reduce your environmental impact, or simply experience the freedom of tiny house living, we hope this article has provided you with inspiration and ideas for your own tiny house journey. Remember, your perfect tiny house interiors are out there, waiting to inspire you every step of the way!
Final Thoughts
Tiny house interiors are proof that small doesn’t mean you have to compromise on style, comfort, or functionality. With creative ideas, smart solutions, and a little thought, you can turn any tiny house into a home where you’ll love living. Take notes from these examples as you design and personalize your dream space. Your perfect tiny house interiors are out there, waiting to inspire you every step of the way!

