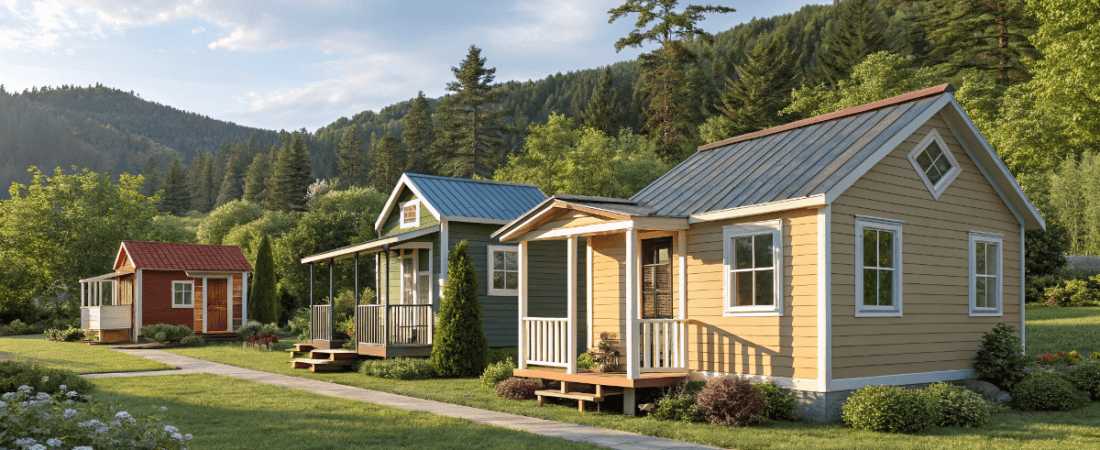Searching for great tiny homes that stand out? This article covers 15 extraordinary tiny homes that redefine small-space living through innovative designs and unique features. Learn how each home maximizes space and offers exceptional comfort.
Key Takeaways
Tiny homes offer innovative designs that maximize functionality, comfort, and style, featuring unique elements like motorized beds and multifunctional layouts.
Renovations of existing structures into tiny homes showcase creativity and sustainability, breathing new life into old buildings while preserving historical charm.
Affordable tiny homes provide budget-friendly living options without sacrificing quality or comfort, proving that small living can be enjoyable and environmentally friendly.
Innovative Tiny House Designs
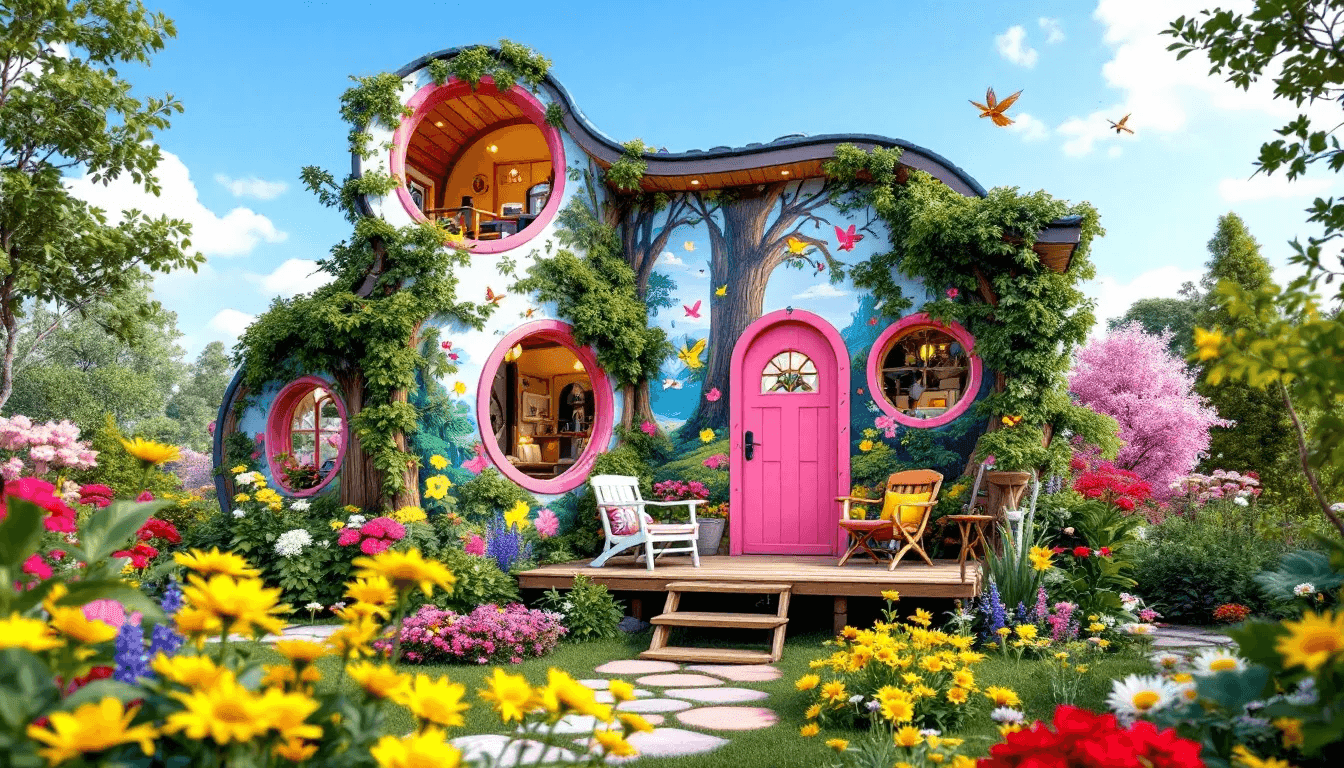
Tiny house designs showcase remarkable innovation, making the most of limited space while providing comfort and style. The ingenuity behind these designs, from motorized beds to multifunctional layouts, is truly remarkable.
The Elevate by Acorn Tiny Homes, with a motorized bed that lowers from the ceiling, maximizes floor space during the day. Built for off-grid living, the Nomad 5th Wheel by Minimaliste includes a motorized folding deck.
UnContained Dreams’ Rising Sun provides a compact yet comprehensive living space with distinct areas for lounging, cooking, and sleeping. These designs demonstrate how tiny homes can be practical and luxurious, offering a glimpse into the future of small-space living.
Elevate – Acorn Tiny Homes
The Elevate by Acorn Tiny Homes exemplifies modern design. This 24-foot tiny house features a motorized bed that descends from the ceiling, freeing up valuable floor space for daytime activities.
A study area with a desk and chair ensures multifunctionality without sacrificing comfort. This clever use of space makes the Elevate ideal for those who value functionality and style.
Nomad 5th Wheel – Minimaliste
Designed for durability and off-grid living, the Nomad 5th Wheel by Minimaliste includes all essential amenities. This tiny home features a living room, kitchen, bathroom, and motorized folding deck. Its robust design and sustainable features make it ideal for those dreaming of living off the beaten path.
Rising Sun – UnContained Dreams
UnContained Dreams’ Rising Sun is a compact masterpiece that maintains comfort. This tiny house includes a living room, kitchen, bedroom, separate WC, and bathroom, all meticulously designed for a small footprint.
It exemplifies how tiny homes can offer a complete living experience without feeling cramped.
Transformative Tiny Home Renovations
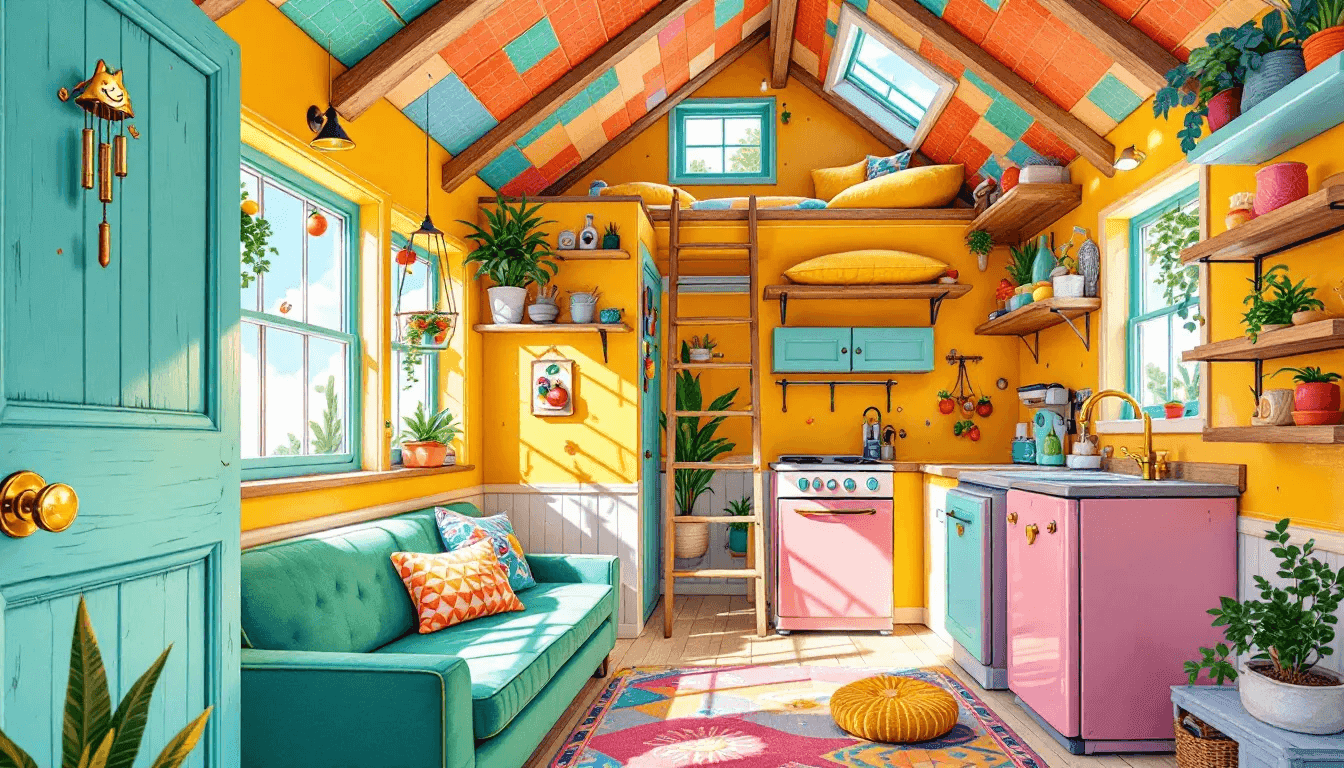
Transforming old structures into beautiful tiny homes highlights the creativity and resourcefulness of the tiny house movement. These renovations breathe new life into dilapidated buildings, redefining their functionality and livability.
An 1840s schoolhouse in New York, for instance, has been transformed into a vibrant living space with eclectic patterns and antique furnishings. A Folk Victorian cottage has also been restored, blending historical charm with modern living.
The Frankenshed, awarded Shed of the Year 2023, exemplifies innovative use of recycled materials and a DIY spirit. These transformations show how tiny homes can be both stylish and sustainable.
Converted Schoolhouse
Transforming an 1840s schoolhouse into a tiny home is spectacular. The vibrant living space combines bold colors and eclectic patterns with antique furnishings, creating an inviting atmosphere.
The blend of historic elements and modern aesthetics makes this tiny house a gem in the tiny house movement.
Restored Folk Victorian
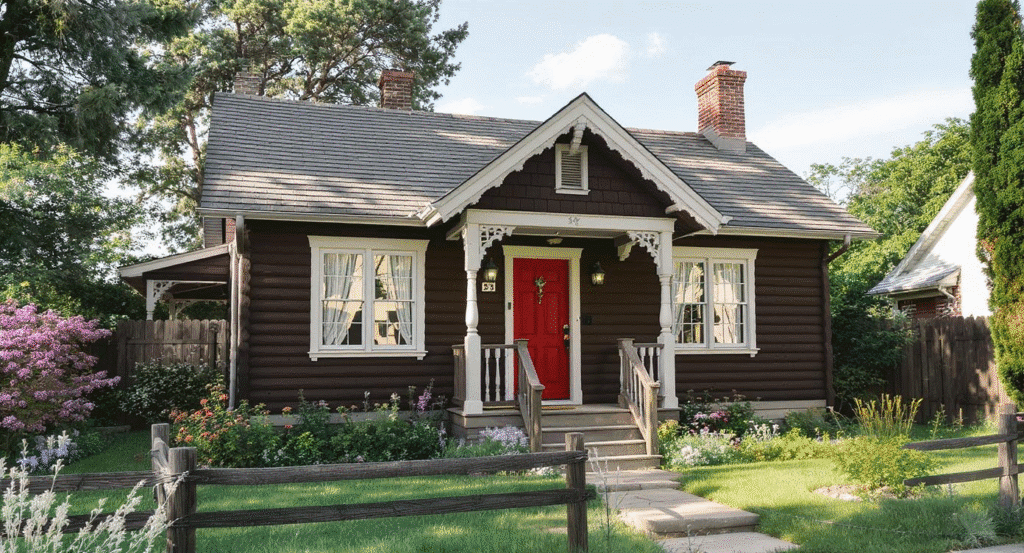
The restored 635 sq. ft. Folk Victorian country cottage exemplifies the charm and character tiny homes can exude. This cozy abode blends historical elements with modern conveniences, showing how old structures can be revitalized into dream tiny homes.
Frankenshed – Archie Proudfoot
Archie Proudfoot’s Frankenshed, awarded Shed of the Year 2023, exemplifies transformation and creativity. Initially 80% rotten, the Frankenshed was restored using recycled materials, including a windowsill made from a reused bed frame. This approach saved materials and added unique character to the tiny home.
Tiny Homes with Unique Features
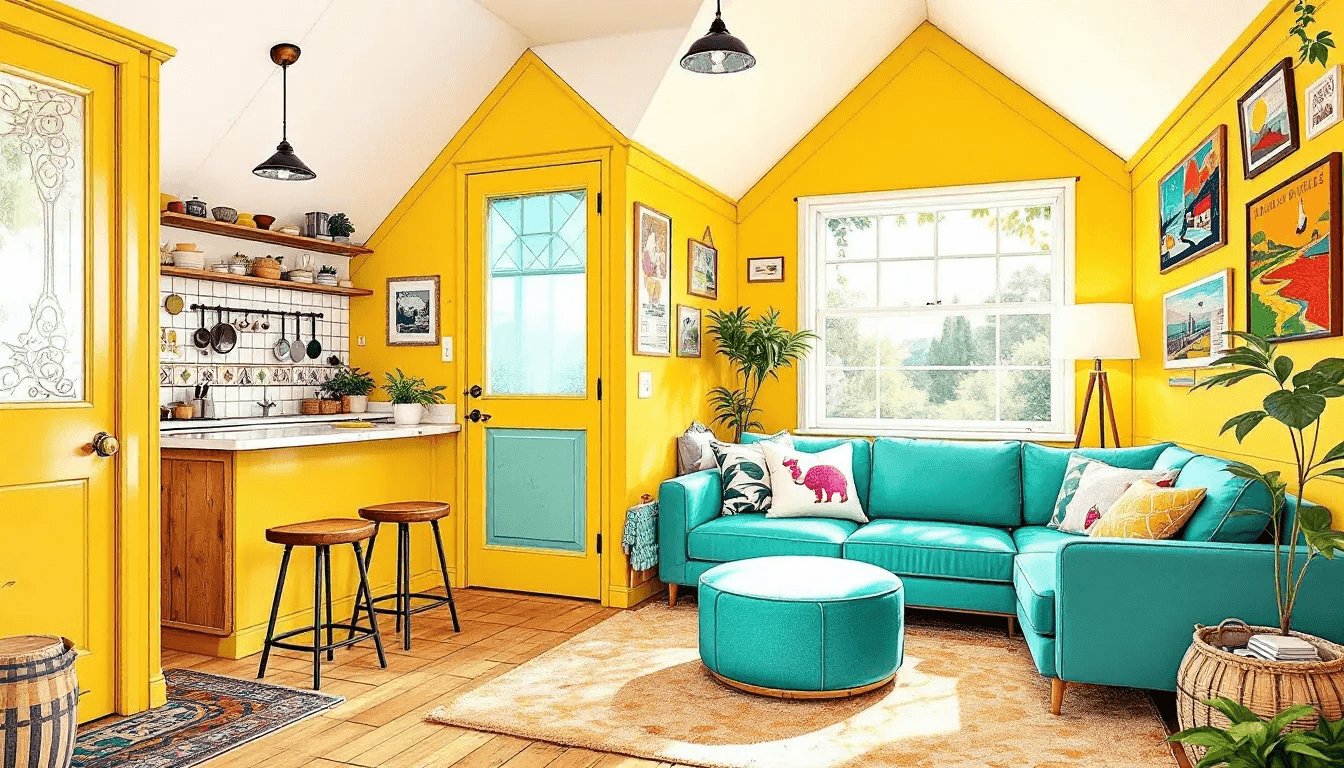
Tiny homes often stand out for their unique architectural features and innovative designs. These homes maximize space and incorporate elements that enhance the living experience.
For example, the Greenhouse Meets Tree House, built with 75 salvaged windows, creates a sunlit, sustainable space blending indoor and outdoor living. The Anna Stay 2.0 by Caspar Schols features sliding walls for seamless transitions between indoor and outdoor spaces.
The River Forest Lookout, made from two shipping containers and elevated 60 feet above the forest floor, includes a rooftop terrace with stunning views. These homes show how tiny living can be both functional and extraordinary.
Greenhouse Meets Tree House
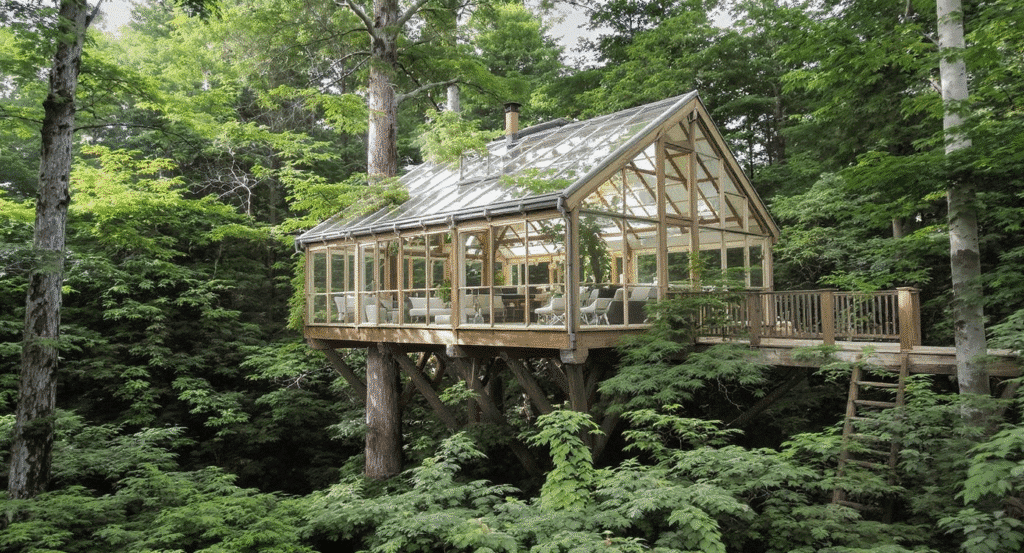
The Greenhouse Meets Tree House exemplifies sustainable design. Constructed with 75 salvaged windows, this tiny home maximizes natural light and offers a harmonious blend of indoor and outdoor living.
Its elevated design and use of recycled materials make it stand out in the tiny house movement.
Anna Stay 2.0 – Caspar Schols
The Anna Stay 2.0 by Caspar Schols features innovative sliding walls. These walls facilitate seamless indoor-outdoor living, enhancing the space’s versatility and functionality.
This 42-foot tiny home redefines compact and comfortable living.
River Forest Lookout – Mark Derenthal
The River Forest Lookout, designed by Mark Derenthal, is a unique tiny home made from two shipping containers. Elevated 60 feet above the forest floor, it features a rooftop terrace with breathtaking views and a walk-in shower, flushing toilet, and sink in the bathroom.
This home shows how tiny living can be both innovative and luxurious.
Tiny Homes for Outdoor Enthusiasts
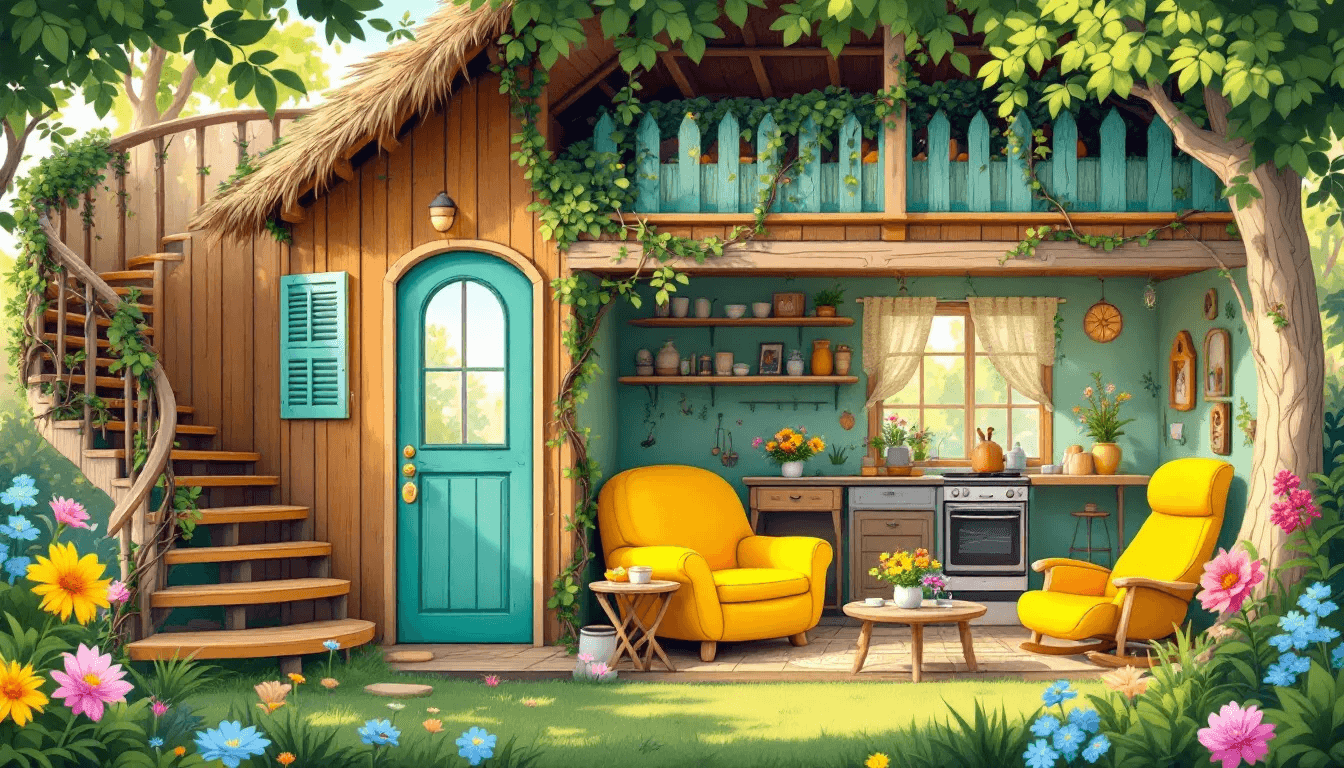
Tiny homes offer outdoor enthusiasts the perfect blend of comfort and nature. Designed to be eco-friendly and space-efficient, these homes often feature outdoor living spaces like patios and decks that extend the usable area.
The Coastal Cottage includes a large covered porch that enhances its seaside charm, while the Rustic Retreat by Bobby McAlpine features natural materials and an open floor plan that invites the outdoors in. The Grain Silo Guest House, a converted grain silo, incorporates salvaged materials and unique design elements, making it a standout choice for outdoor enthusiasts.
These tiny homes demonstrate how living small can mean living large when it comes to enjoying nature.
Coastal Cottage
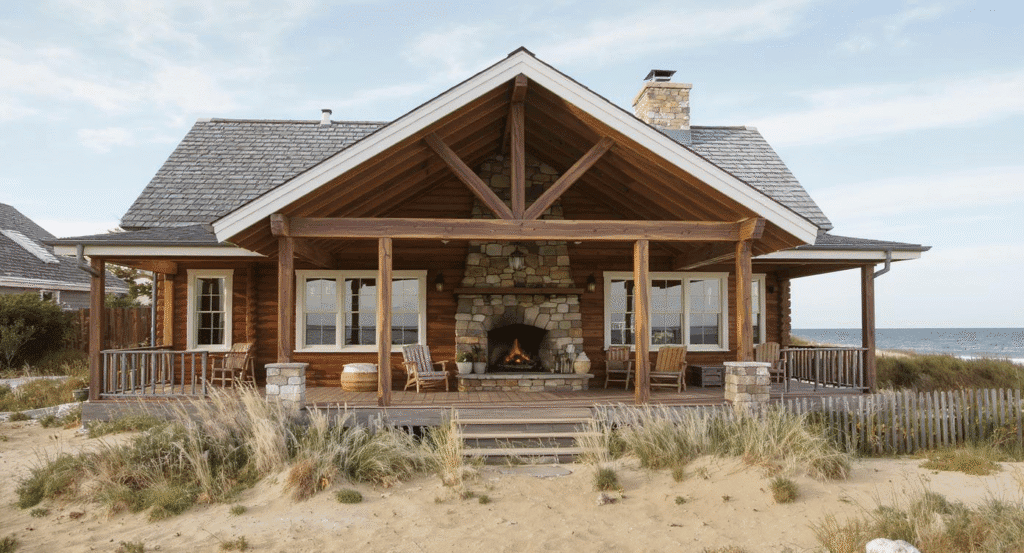
The Coastal Cottage is a spacious 1,000 sq. ft. tiny home for seaside living, offering impressive square footage. Its 28-foot hearth serves as a warm focal point in the living room, while the large covered porch provides an inviting outdoor space.
This tiny home is ideal for those dreaming of living by the beach.
Rustic Retreat
Designed by Bobby McAlpine, the Rustic Retreat reflects a thoughtful approach to modern living with natural materials. Its interior features an open floor plan, a tucked-in bed nook, and a small kitchen, maximizing space while creating a cozy and inviting atmosphere.
Grain Silo Guest House
The Grain Silo Guest House is a unique tiny home converted from a 14-foot round grain silo. Spanning 1,000 square feet, this guest house incorporates salvaged materials like weathered beadboard, sheet metal, and window frames, adding to its unique charm and character.
Tiny Homes for Modern Living
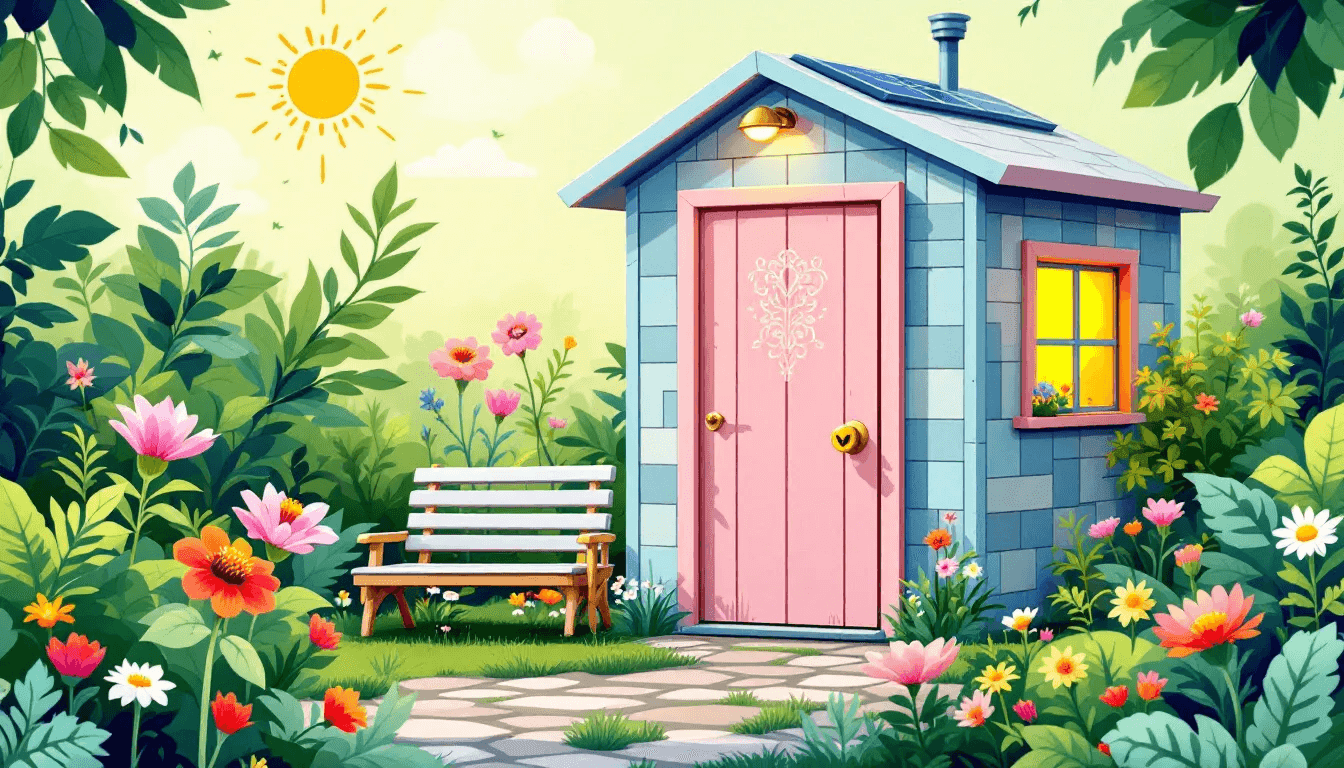
Modern tiny homes often feature innovative designs and smart home technology, prioritizing both aesthetic appeal and functionality. The Bofin by Modern Tiny Living features multifunctional spaces that maximize comfort and efficiency.
The Cascade Mini by TruForm Tiny offers 38 feet of versatile living space and a rooftop terrace for outdoor enjoyment. The Vagabundo Flex by Vagabundo, with its two-story configuration and compact living space, demonstrates how tiny homes can incorporate modern conveniences and design elements.
These homes show that tiny living can be both contemporary and comfortable.
Bofin – Modern Tiny Living
The Bofin by Modern Tiny Living is designed with multifunctional spaces enhancing comfort and efficiency. This tiny house is ideal for those seeking a modern, stylish living space without compromising functionality.
Cascade Mini – TruForm Tiny
The Cascade Mini by TruForm Tiny offers 38 feet of versatile living space, making it ideal for modern tiny living. The rooftop terrace adds an extra dimension of outdoor enjoyment, seamlessly blending indoor and outdoor living.
Vagabundo Flex – Vagabundo
The Vagabundo Flex by Vagabundo is a two-story tiny house offering a total living space of 300 sq ft when configured. With its raised roof reaching 20.3 ft, this tiny home provides a spacious and comfortable living environment, ideal for modern living enthusiasts.
Tiny Homes for Families
Tiny homes can be a practical and cozy solution for families, offering designs that maximize space and ensure comfort. Effective storage solutions like built-in cabinets and under-bed drawers are crucial in these homes. The Cascade Mini, for instance, includes a living room, kitchen, bedroom, and laundry room, providing all essential family spaces.
The Seaside Homestead, with its two bedrooms, is another excellent option for family living. These homes demonstrate that with thoughtful design, tiny living can be a viable and enjoyable option for families.
Seaside Homestead
The Seaside Homestead is a charming 700 sq. ft. cottage transformed from a 100-year-old clapboard structure. An additional structure houses a summer kitchen, which was previously a lobster pound, adding to the home’s unique character.
With two bedrooms, this tiny home is perfect for family living, offering both comfort and historical charm.
Converted Boathouse
Designed by Gary McBournie, the Converted Boathouse spans a spacious 880 sq. ft., making it an ideal tiny home for families. Its design features, including a metal roof and exposed rafter tails, add rustic charm, while shuttered windows allow for natural light on every wall, creating a bright and inviting living space.
Cozy Lake House
The Cozy Lake House is an 800 sq. ft. Michigan cottage that is perfect for family vacations. It features an open and airy layout that enhances its inviting atmosphere, making it an ideal retreat.
The interior boasts a variety of vintage collections, adding character and charm to the space.
Affordable Tiny Homes
Affordable tiny homes offer a cost-effective living solution without compromising on comfort or style. Typically costing between $23,000 and $70,000, these homes can significantly reduce living expenses, with potential monthly costs as low as $500. Homes like the Deer Run, Plan #731, and the Palmetto Cottage, Plan #2009, combine charm and functionality, making them appealing options for budget-conscious buyers.
The use of sustainable practices and recycled materials further enhances their affordability and environmental friendliness. These tiny homes prove that living small can be both economical and enjoyable.
Deer Run, Plan #731
The Deer Run cabin, with a size of 973 sq. ft., features a cozy atmosphere enhanced by a fireplace. The upstairs area includes an additional full bathroom and a comfortable sleeping space, making it a practical and affordable option for tiny home living.
Palmetto Cottage, Plan #2009
The Palmetto Cottage, measuring 656 sq. ft., combines charm with functionality. Its vaulted space creates an inviting atmosphere, while the cozy eat-in kitchen and welcoming front porch make it a perfect retreat for anyone seeking a charming tiny home.
Heaven’s Door, Plan #732
Heaven’s Door, Plan #732, is designed with unique architectural features such as a stacked stone fireplace, Gothic windows, and a notable front porch with french doors. These elements enhance its aesthetic appeal while maintaining cost-effectiveness, making it a desirable option for those dreaming of a tiny home.
Tiny Homes as Secondary Spaces
Tiny homes are not just primary residences; they can also serve as versatile secondary spaces. Whether used as guest houses, home offices, or personal retreats, these tiny homes enhance the functionality of residential properties.
For instance, tiny cabins as guest houses encourage family and friends to visit more frequently and stay longer. Converting a tiny home into an office provides a quiet and private environment conducive to remote work. Transforming tiny homes into She-Sheds offers women a personal retreat for creativity and relaxation.
These secondary spaces demonstrate the adaptability and appeal of tiny homes in various contexts.
Cabin Tiny Homes As Guest Houses
Using tiny cabins in a cabin style as guest houses is a wonderful way to encourage family and friends to visit more frequently and stay longer. These well-equipped spaces provide comfort and hospitality, making guests feel welcome and enhancing their overall experience.
Cabin Tiny Homes As Offices
Tiny homes designed as offices offer a quiet and private environment that is perfect for remote work. This setup allows individuals to maintain productivity away from household distractions, providing a dedicated workspace that enhances focus and efficiency.
Cabin Tiny Homes As She-Sheds
Transforming tiny homes into She-Sheds offers women a personal retreat dedicated to relaxation and creativity. These spaces provide a sanctuary for hobbies, artistic pursuits, or simply unwinding, making them a valuable addition to any property.
Summary
In conclusion, tiny homes are a testament to the creativity and resourcefulness of modern living. From innovative designs and transformative renovations to unique features and affordable options, these homes offer a variety of benefits for different lifestyles. Whether you’re an outdoor enthusiast, a family seeking a cozy abode, or someone looking for a secondary space, there’s a tiny home to suit your needs. Embracing the tiny home movement can lead to a simpler, more sustainable lifestyle, filled with charm and efficiency. So, why not dream big in a tiny home?
Frequently Asked Questions
What are some innovative features in tiny house designs?
Tiny house designs are really getting creative with features like motorized beds that tuck away, multifunctional spaces, and sliding walls for that seamless indoor-outdoor vibe. These innovations truly maximize space and enhance living experiences!
How can tiny homes be transformed from old structures?
You can breathe new life into old structures by embracing creative renovations that use vibrant colors, antique furnishings, and recycled materials. It’s a fun way to create a unique tiny home filled with character!
What makes tiny homes suitable for outdoor enthusiasts?
Tiny homes are perfect for outdoor enthusiasts because they often come with eco-friendly designs and spacious outdoor areas like patios, allowing you to connect with nature while maximizing natural light inside.
Are tiny homes affordable?
Absolutely, tiny homes are a budget-friendly option, often ranging from $23,000 to $70,000, plus you’ll save on utilities and maintenance!
How can tiny homes be used as secondary spaces?
Tiny homes are great as secondary spaces like guest houses, home offices, or She-Sheds, offering flexible living solutions that enhance your property. They create additional functional areas without needing a large footprint.


