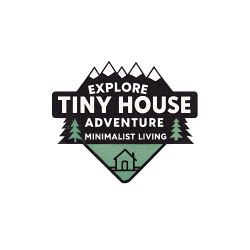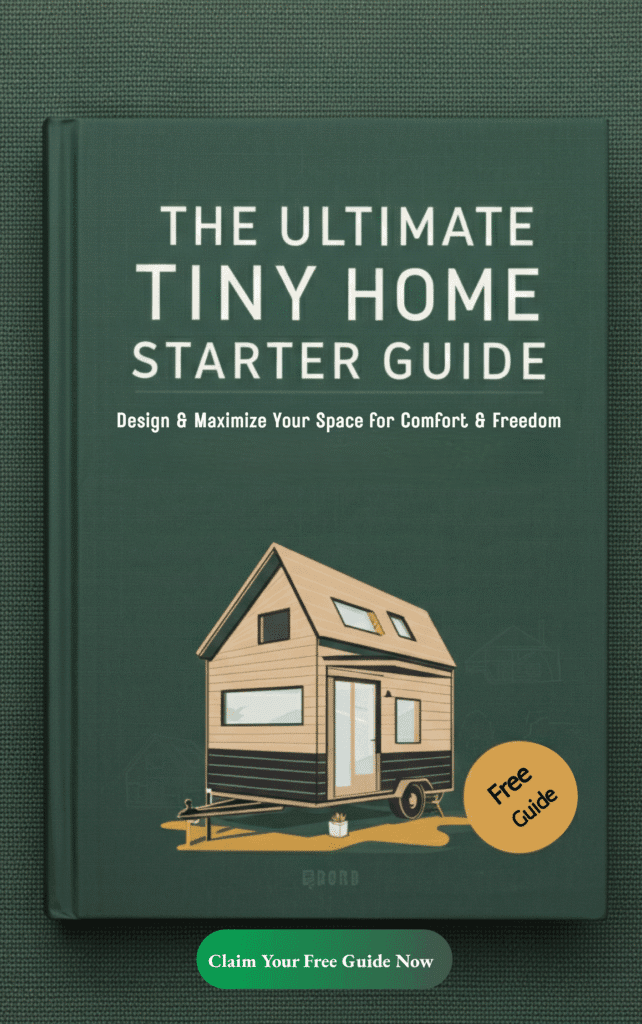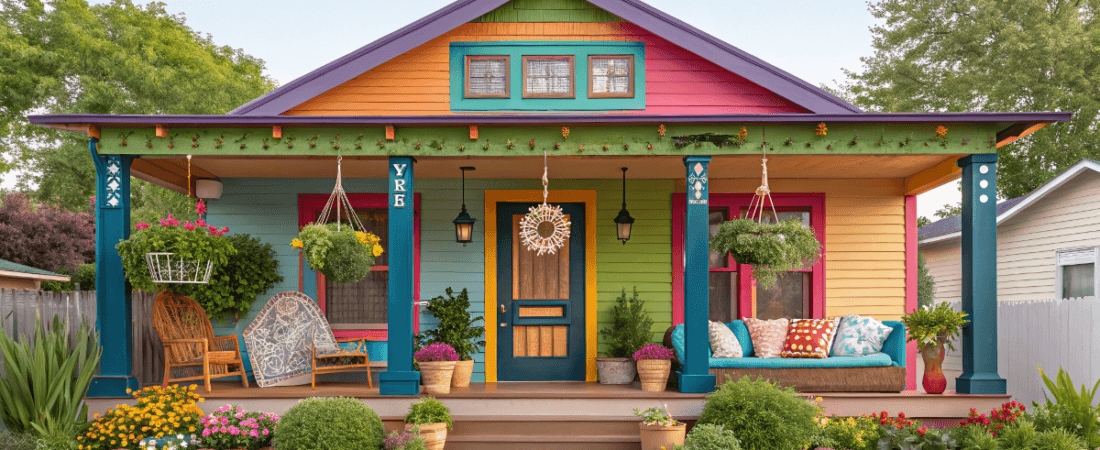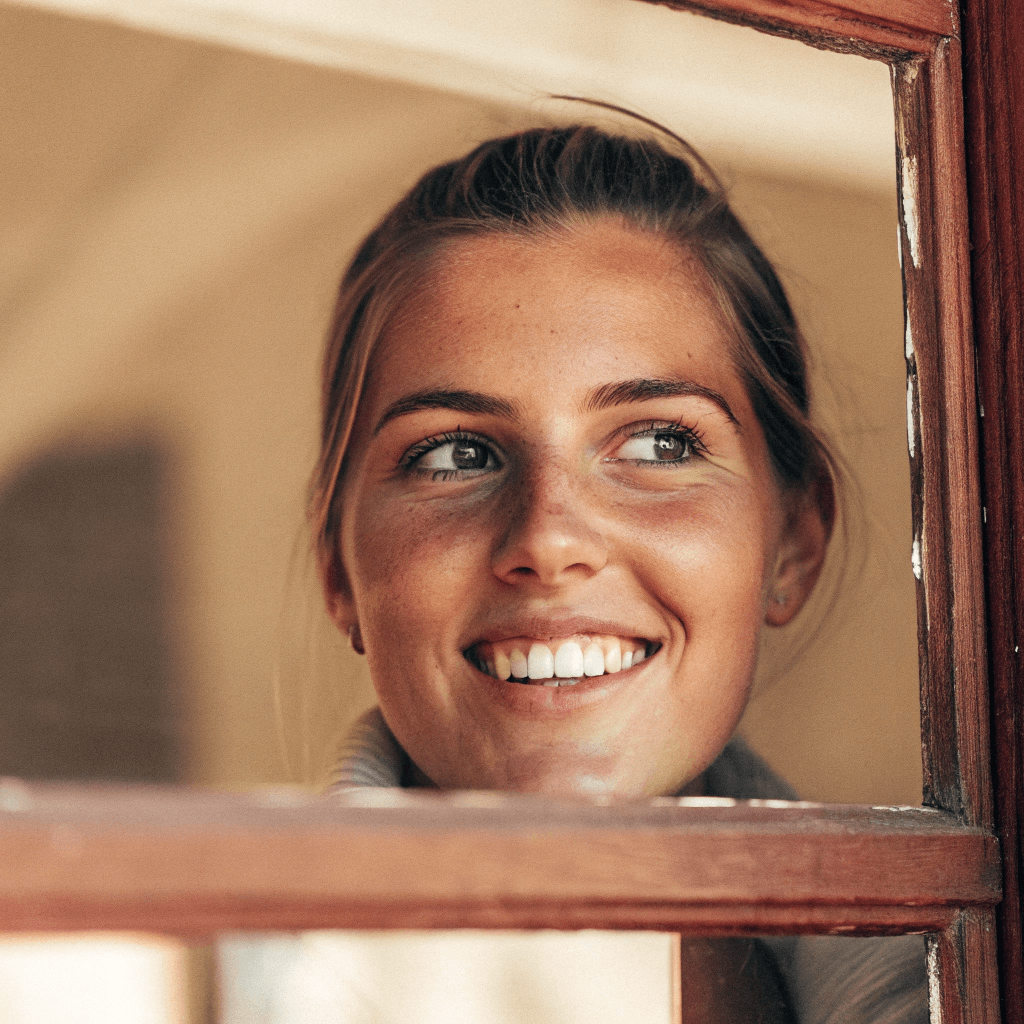Searching for the best tiny house for your needs? This guide covers the top 10 designs that excel in modern small-space living. You’ll find tiny houses renowned for their innovative layouts, sustainability, and unique aesthetics. Whether you prefer an urban setting or a natural retreat, we’ve got something for you.
- Key Takeaways
- Top 10 Best Tiny House Designs
- Urban Studio
- Coastal Escape
- Mountain Cabin Retreat
- Modern Minimalist
- Family Haven
- Eco-Friendly Cottage
- Bohemian Bungalow
- Luxe Loft
- Traveler's Dream
- Suburban Sanctuary
- Cost of Building vs. Buying a Tiny House
- Legal Considerations for Tiny Houses
- How Long Does It Take to Build a Tiny House?
- Prefab vs. Custom-Built Tiny Homes
- Summary
- Frequently Asked Questions
Key Takeaways
Tiny house designs offer a variety of styles, from urban chic to eco-friendly options, catering to diverse lifestyles and preferences.
Building a tiny house can range from $30,000 to $150,000, with DIY options typically costing less, while purchasing ready-made homes provides convenience.
Legal considerations, including zoning laws and permits, are crucial for tiny house living, especially for those considering homes on wheels.
Top 10 Best Tiny House Designs
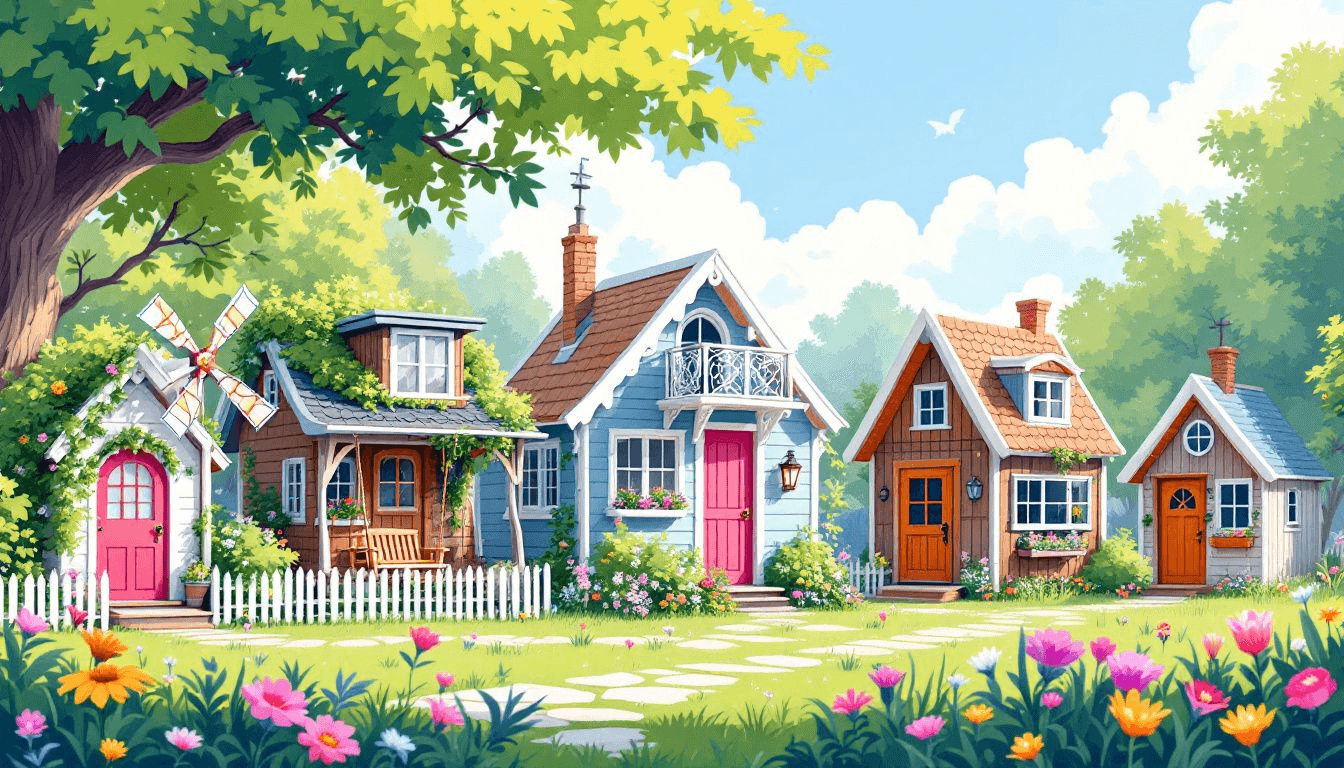
When it comes to tiny house living, the design possibilities are endless. Here are our top 10 tiny house designs that redefine modern living in a small space:
Urban Studio: A sleek, contemporary design perfect for city living.
Coastal Escape: An open, airy layout that captures the essence of beachside relaxation.
Mountain Cabin Retreat: A rustic haven that blends seamlessly with nature.
Modern Minimalist: A design that epitomizes simplicity and efficiency.
Family Haven: Spacious enough to accommodate a family without compromising comfort.
Eco-Friendly Cottage: Built with sustainable materials and energy-efficient features.
Bohemian Bungalow: A vibrant, artistic space for the creative soul.
Luxe Loft: Luxurious finishes and high-end appliances in a compact footprint.
Traveler’s Dream: A mobile tiny house designed for life on the road.
Suburban Sanctuary: Tailored for suburban living with practical storage solutions.
These tiny homes boast unique features and innovations that set them apart in the small living world. From the sleek Urban Studio to the rustic Mountain Cabin Retreat, there’s a tiny house design suited to your lifestyle.
Urban Studio
Urban Studio epitomizes modern city living with its blend of style and functionality in a compact space. With a standing seam metal roof and two wooden awnings, its exterior is both stylish and durable. Inside, hickory hardwood flooring and shaker-style cabinetry create an elegant yet functional interior that maximizes every square foot.
This tiny home includes a compact bathroom with a tiled shower and a custom-made movable stair ladder for accessibility. The kitchen is equipped with space-saving appliances like a two-burner stove and an under-counter refrigerator, making it ideal for urban dwellers.
Sleek, contemporary aesthetics and multifunctional furniture make Urban Studio perfect for those wanting to embrace city life comfortably.
Coastal Escape
Coastal Escape is ideal for those seeking a tranquil beachside retreat. An open floor plan enhances spaciousness, making it appear larger than its actual square footage. Strategically placed large windows and glass doors maximize natural light and offer breathtaking coastal views.
A cozy porch provides a perfect spot to enjoy the coastal breezes, blending indoor and outdoor living seamlessly. Designed to blend seamlessly with coastal environments, Coastal Escape is perfect for ocean lovers seeking a comfortable living area.
Mountain Cabin Retreat
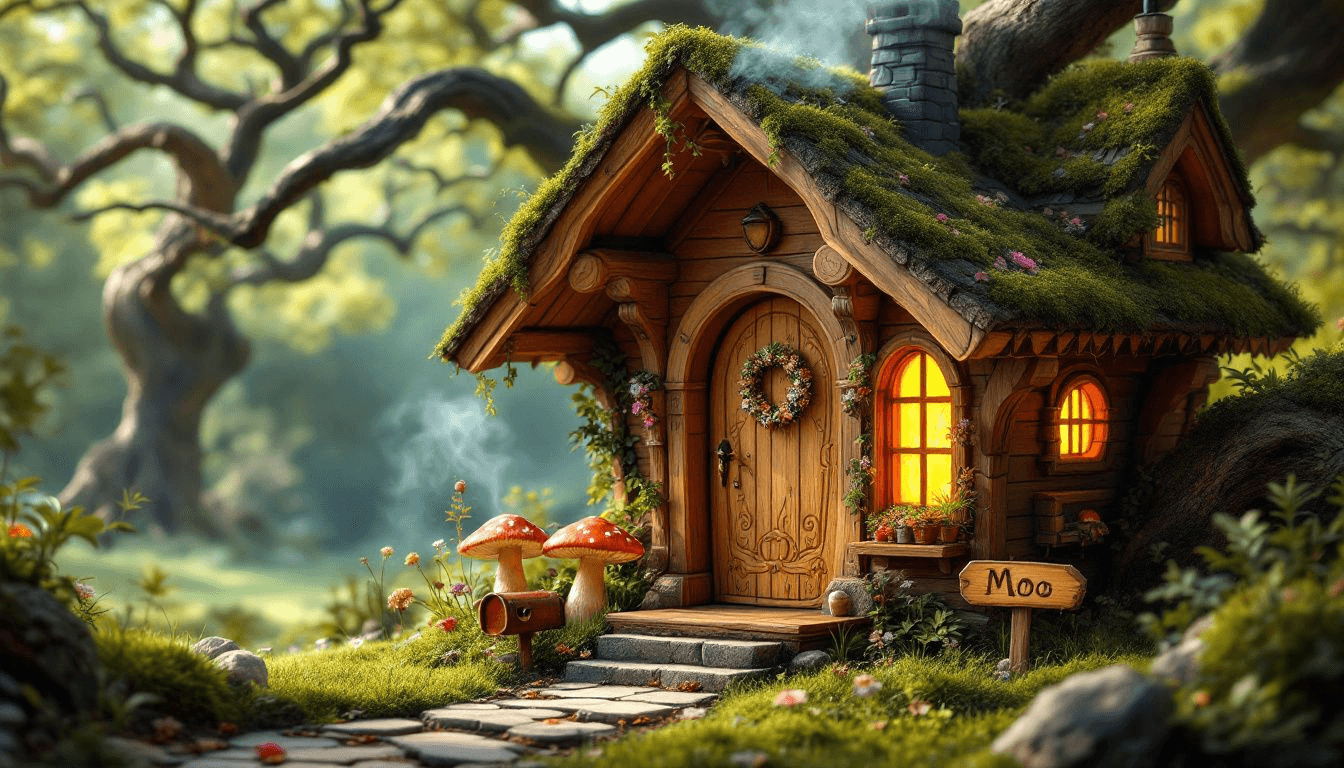
Mountain Cabin Retreat is a rustic haven for outdoor enthusiasts. Its open floor plan includes a tucked-in bed nook and a small kitchen, creating a cozy and functional living space with a fire pit. The use of natural materials enhances its connection with the surrounding nature, making it a perfect retreat for nature lovers.
A lofted bed frees up floor space below for additional storage or a workspace. Designed by renowned architect Bobby McAlpine, it blends rustic charm with modern convenience.
Whether you’re seeking a weekend getaway or a permanent home, the Mountain Cabin Retreat offers a comfortable living area that brings you closer to nature.
Modern Minimalist
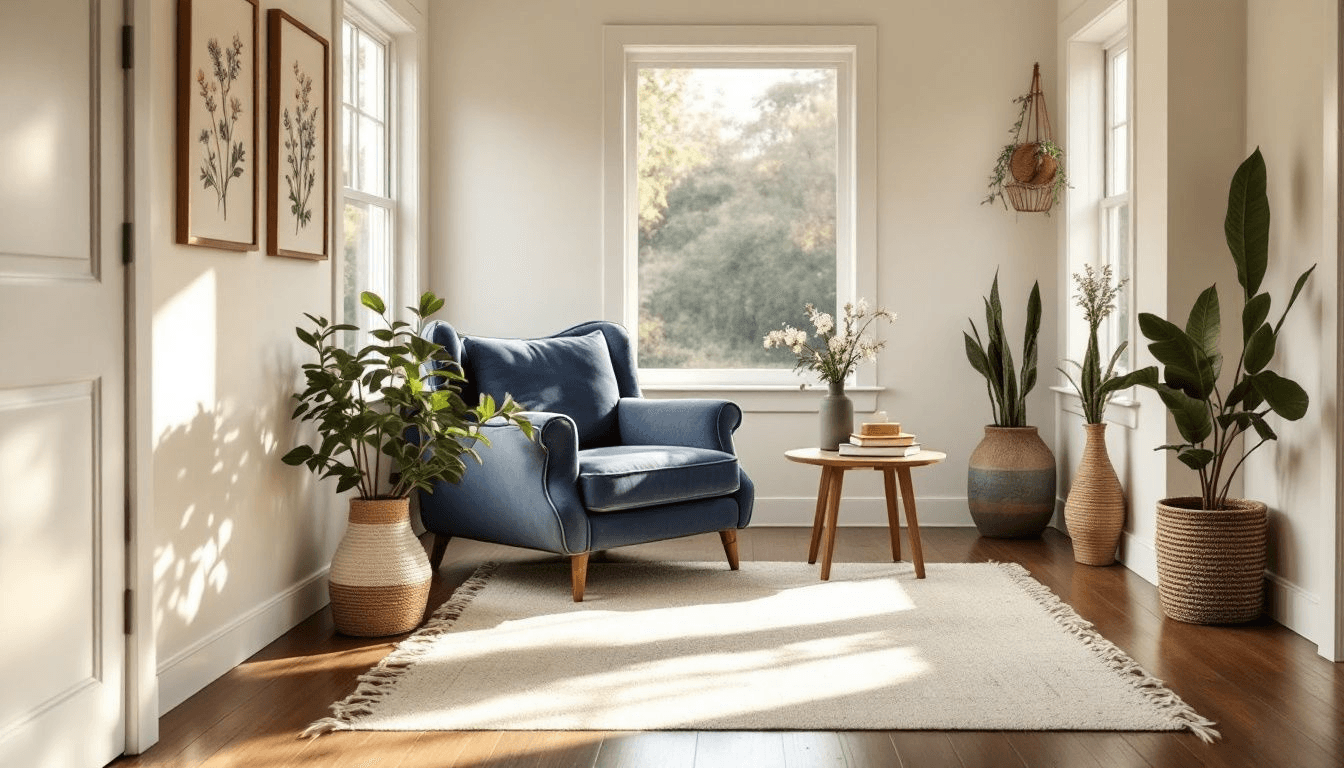
Modern Minimalist focuses on simplicity and efficiency, optimizing every square foot. Combining living, cooking, and sleeping areas in an open layout, this 200-square-foot home exemplifies space optimization. Distinct activity zones maintain functionality and prevent clutter, ensuring comfort.
Multifunctional furniture, such as a sofa bed and a coffee table with storage, maximizes utility while keeping the available space organized. Light color palettes and ample natural light create an illusion of more space, making the home feel airy and open.
Modern Minimalist is perfect for those who value a clean, uncluttered living space with style.
Family Haven
Family Haven accommodates larger families within its 400-square-foot layout. Featuring a private queen-sized master bedroom and a luxurious spa-like shower, this spacious tiny house ensures comfort for all family members. Windows in every room enhance natural light and visibility, creating a bright, welcoming space.
Starting at $23,900, the Luxury Design Home offers a budget-conscious alternative to traditional family homes. For those seeking a premium option, the Escher model from New Frontier starts at $235,000 and includes high-end features and finishes.
Family Haven demonstrates that tiny house living can be practical and luxurious for families up to six people.
Eco-Friendly Cottage
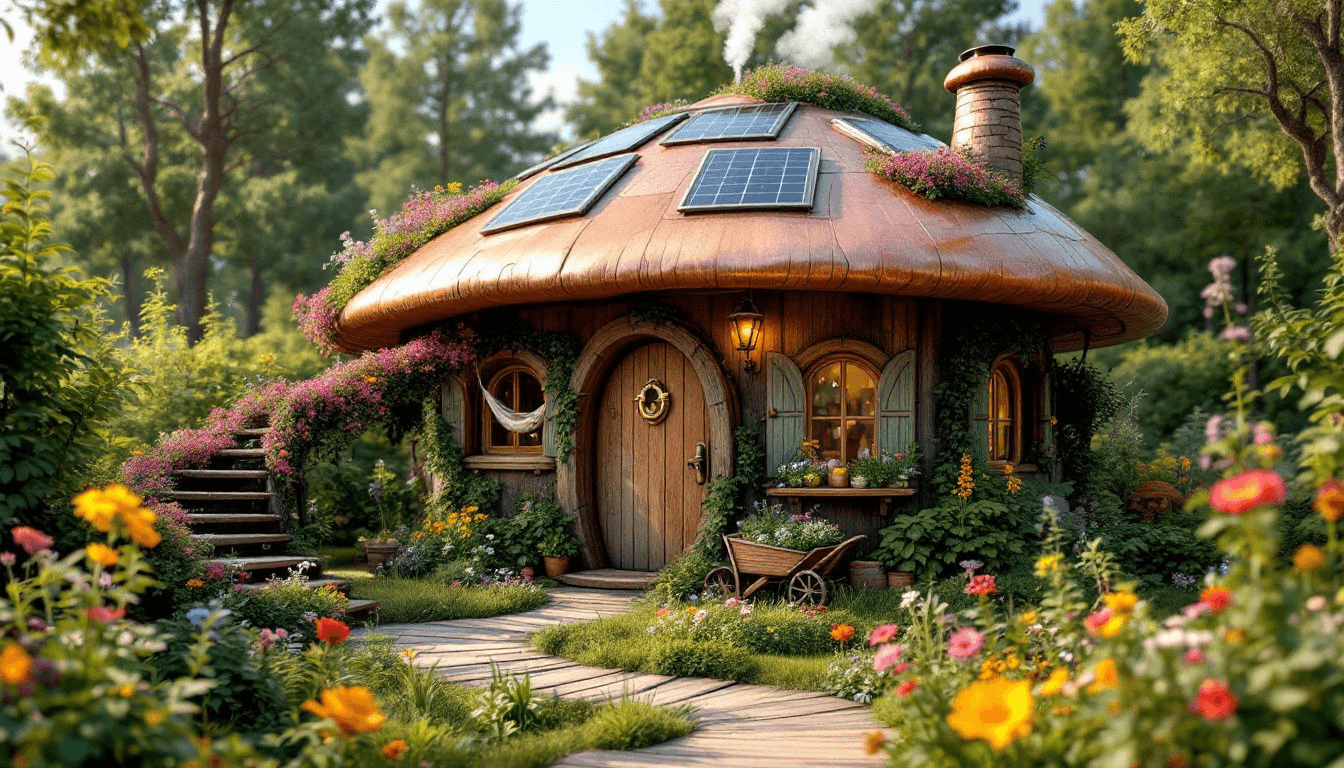
Eco-Friendly Cottage, a 280-square-foot home, emphasizes sustainability and energy efficiency. Using reclaimed wood from a deconstructed warehouse, this home boasts unique character and minimized environmental impact. The use of sustainable materials like bamboo further enhances its eco-friendly credentials.
Solar panels and energy-efficient appliances help harness renewable energy and reduce electricity consumption. These features make the Eco-Friendly Cottage an excellent choice for those looking to live sustainably and responsibly.
Supporting a green lifestyle, the design encourages residents to minimize their carbon footprint while enjoying comfort.
Bohemian Bungalow
Bohemian Bungalow, a 320-square-foot home, caters to creative lifestyles with handcrafted design elements. Featuring stained glass windows and cedar beams, this bungalow is a work of art in itself. The vibrant and eclectic interior decor reflects a Bohemian style, appealing to those who seek uniqueness in their living space.
Efficient storage solutions and a functional open plan cater to artistic homeowners’ needs. Whether used as an accessory dwelling unit or a primary residence, the Bohemian Bungalow offers a comfortable and inspiring living environment. It’s perfect for those who want their home to be as creative and colorful as their personality.
Luxe Loft
Luxe Loft, a 360-square-foot home, doesn’t skimp on high-end features. Its fully equipped modern kitchen comes with a white stone countertop, a gas stovetop, oven, and even a dishwasher. The lofted sleeping area can comfortably fit a full-sized double mattress and includes additional storage space.
Large windows flood the home with natural light, complemented by stylish hanging lights in the kitchen. Custom cabinetry maximizes storage while providing a sophisticated look tailored to the home’s layout.
Luxe Loft is ideal for those wanting to experience tiny house living without sacrificing luxury and comfort.
Traveler’s Dream
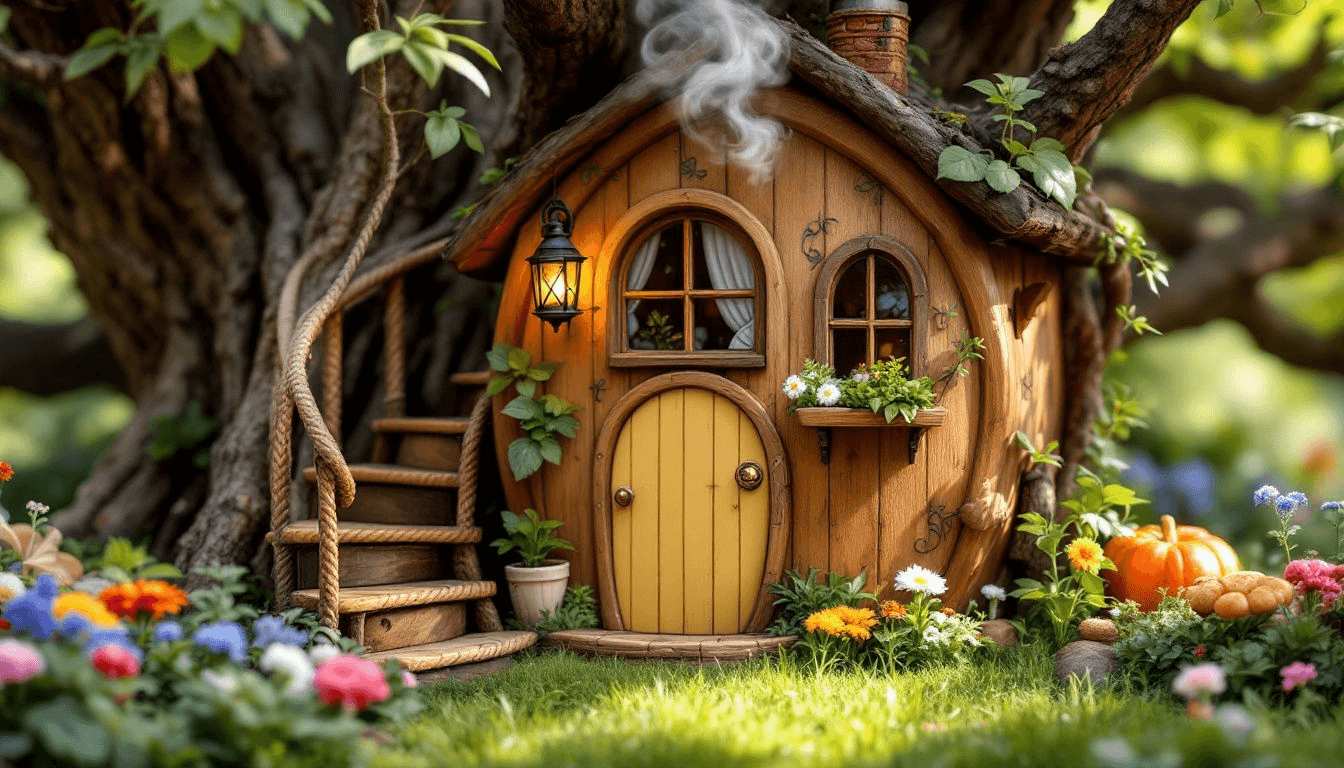
Built on a custom-made steel trailer, Traveler’s Dream is mobile and perfect for travel enthusiasts. Attention to weight distribution and multifunctional spaces ensures practicality and comfort for life on the road.
Featuring a cozy bedroom, a functional kitchen, and a compact bathroom with a shower, it’s a dream come true for adventurers.
Whether you’re exploring new destinations or simply enjoying the freedom of mobility, the Traveler’s Dream turns the fantasy of a home on wheels into a reality.
Suburban Sanctuary
Suburban Sanctuary, a 380-square-foot home, is designed for suburban living. With three distinct bedrooms, it caters to families looking to downsize without sacrificing essential amenities. Ample storage ensures enough space for all belongings, making it ideal for suburban homeowners.
The design emphasizes practical space use, ensuring efficient utilization of every square foot. Whether you’re looking to reduce your living space or simply want a more manageable home, the Suburban Sanctuary provides a comfortable and functional living environment tailored for suburban life.
Cost of Building vs. Buying a Tiny House
Building a tiny house can cost between $30,000 and $150,000, depending on size, materials, and labor. DIY builds usually cost less than professional models but require significant time and effort. Complexity of wiring and plumbing can also affect the final cost.
Alternatively, purchasing a ready-made tiny home can be more convenient. Ready-made tiny homes offer the advantage of being move-in ready, saving time and hassle.
Whether building or buying, consider all costs to make an informed decision.
Legal Considerations for Tiny Houses
Zoning laws and building codes for tiny houses vary significantly by state and local jurisdiction. Tiny houses on wheels are often classified as recreational vehicles, restricting where they can be parked or lived in permanently. Verify local ordinances and obtain necessary permits to ensure compliance with regulations.
Accessory dwelling units (ADUs) include tiny houses built on foundations and are permitted in various locations under specific requirements. Understanding the legal landscape is crucial for tiny house living, as it impacts where and how you can live.
How Long Does It Take to Build a Tiny House?
Building a tiny house can take 3 to 6 months, with prefab homes generally on the shorter end of that spectrum. For instance, a Cube Two prefab tiny home typically takes about 3 to 4 months to construct.
Modular construction methods contribute to faster building times compared to traditional on-site methods. Prefab homes benefit from factory quality control, often resulting in better craftsmanship and quicker completion.
Whether opting for a prefab or custom-built home, understanding the timeline can help plan your transition to tiny house living.
Prefab vs. Custom-Built Tiny Homes
Prefab homes are generally more affordable than custom-built ones due to efficient factory production methods. Built off-site and then shipped for assembly, these homes save time and reduce costs. Typical features of prefab homes include bathroom plumbing and full kitchens, making them convenient for many.
However, customization options for prefab homes may be limited compared to custom-built models. Modular homes offer more customization, allowing homeowners to choose from various pre-designed modules.
Choosing between prefab and custom build depends on your budget, timeline, and specific needs.
Summary
Tiny houses offer a unique blend of affordability, sustainability, and modern living. From the sleek Urban Studio to the luxurious Luxe Loft, there’s a tiny home design for everyone. Whether you’re looking to build or buy, embrace a minimalist lifestyle, or explore new living arrangements, tiny house living provides endless possibilities. The journey to living small can lead to big rewards, offering a simpler, more intentional way of life.
Frequently Asked Questions
How much does it cost to build a tiny house?
Building a tiny house typically costs between $30,000 and $150,000, depending on factors like size, materials, and labor. So, it’s good to plan your budget based on your specific needs!
Are there legal restrictions for living in a tiny house?
Absolutely, there are legal restrictions for living in a tiny house, and they largely depend on local zoning laws and building codes. It’s a good idea to check your area’s regulations to ensure you’re compliant.
How long does it take to build a tiny house?
Building a tiny house usually takes about 3 to 6 months, but if you choose a prefab option, it can be even quicker!
What are the benefits of a prefab tiny home?
Prefab tiny homes are great because they save you money, speed up the building process, and come with essential amenities like plumbing and kitchens. So, if you’re looking for efficiency and budget-friendliness, they’re definitely worth considering!
Can a tiny house accommodate a family?
Absolutely, a well-designed tiny house can definitely fit a family comfortably, like the Family Haven that offers ample space for everyone. It’s all about thoughtful layouts and smart storage solutions!
