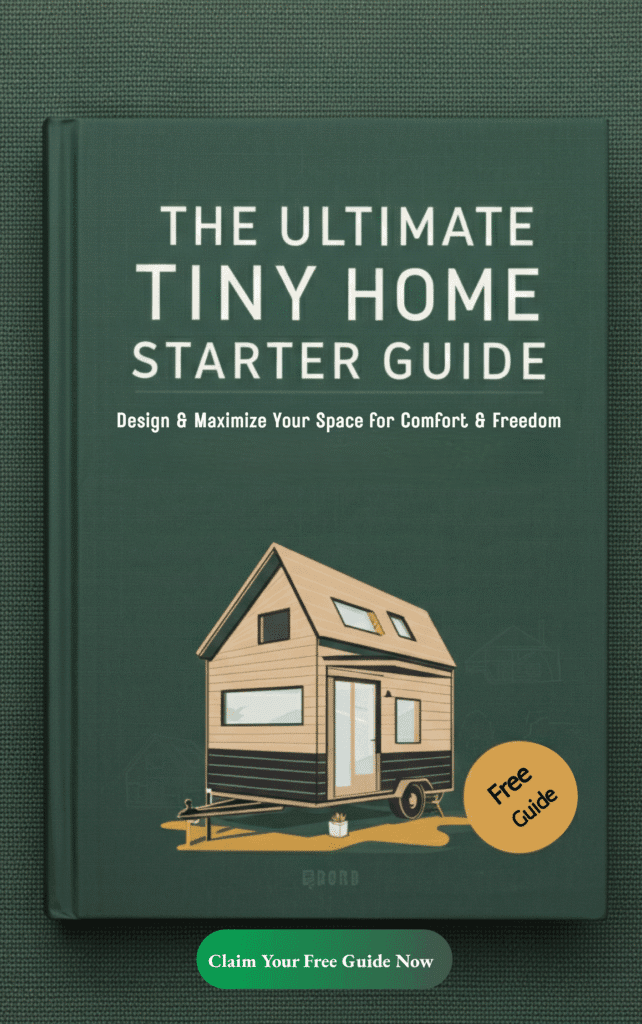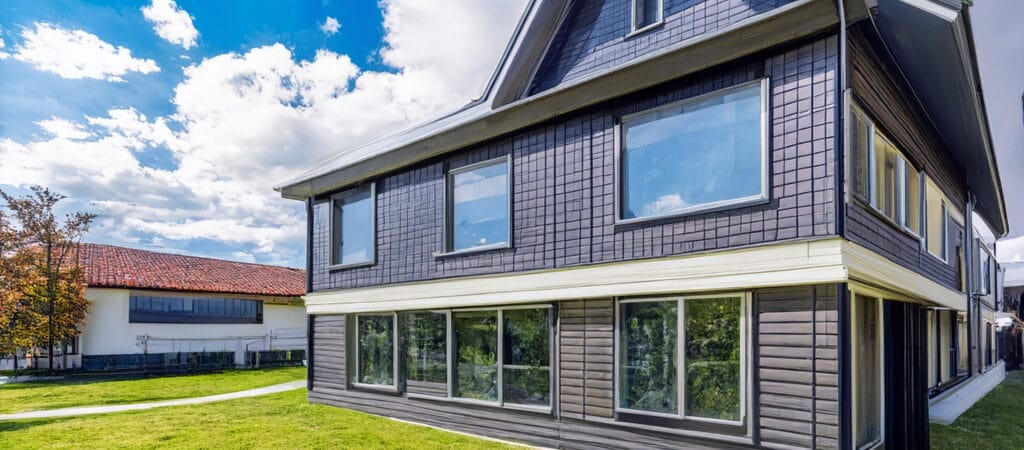Minimalism is more than a trend. It’s a way of life.
And modern tiny houses? They’re proof that a smaller space can mean bigger possibilities.
If you’re drawn to clean lines, functional living, and eco-conscious design, you’re in the right place. Whether you’re downsizing or looking for a fresh way to live sustainably, we’re sharing 10 gorgeous modernist tiny house ideas to inspire your dream.
Get ready to rethink what “home” means.
- What is a Modernist Tiny House?
- Why Live in a Modernist Tiny House?
- Modernist Design Principles in Tiny Homes
- Living Space Hacks
- Add Style to the Space
- Going Green with Sustainable Features
- Different Layouts for Different Lifestyles
- Tiny House Communities and Villages
- Build Your Modernist Tiny Home
- Make It Your Own
- The Future of Modernist Tiny Homes
What is a Modernist Tiny House?
A modern tiny house is exactly what it sounds like—a small home designed with a modern, minimalist touch.
Think sleek, functional, and sustainable.
Most modernist tiny homes pack innovative features into a compact space. But they also focus on style, proving that small can still be luxurious.
Living simply doesn’t mean sacrificing comfort or beauty.
With a thoughtful design, a space as small as 200-400 square feet can feel airy, open, and full of possibilities.
Definition of Modernist Tiny House
A modernist tiny house is more than just a small home; it’s a masterpiece of design and efficiency. These tiny homes incorporate modern design principles, materials, and technologies to create a unique and functional living space. Imagine clean lines, minimal ornamentation, and an emphasis on functionality and efficiency—all packed into a compact footprint.
Modernist tiny houses often feature simple, geometric shapes and clean lines, making them visually striking. The focus is on functionality, with every element serving a purpose. Sustainable materials and energy-efficient systems are commonly used, reducing the environmental impact and making these homes eco-friendly.
Large windows and skylights are a hallmark of modernist tiny houses, flooding the living space with natural light and creating an open, airy feel. Open floor plans and flexible living spaces ensure that every square foot is utilized efficiently. Innovative storage solutions and multi-functional furniture help keep the space organized and clutter-free.
In essence, modernist tiny houses are designed to be compact, efficient, and environmentally friendly, making them an attractive option for those looking to downsize and simplify their lives.
Key Features of a Modernist Tiny House
Clean, minimalist architecture
Open-plan layouts for versatile use of space
Large windows for natural light
High-efficiency appliances
Eco-friendly materials like reclaimed wood or bamboo
Modern amenities such as fully equipped kitchens and versatile living spaces
It’s a blend of smart design and sustainability. Perfect for a minimalist lifestyle.
Why Live in a Modernist Tiny House?
Living in a tiny house can change your life for the better—no exaggeration.
Here’s why so many people are making the shift to modern tiny living.
Benefits
Downsize & Save
Less space means less stuff. Less stuff means more savings.
A smaller footprint reduces energy use. Modernist designs often include solar panels or rainwater systems.
Move Anywhere
Some tiny homes are built on wheels, letting you switch locations with ease.
More Time for What Matters
Without the clutter, you can focus on experiences, not possessions.
Tiny homes prove you don’t need “more” to feel at home.
Modernist Design Principles in Tiny Homes
The beauty of modernist tiny homes lies in their simplicity. Form meets function every step of the way.
Sleek, Minimalist Exteriors
Modernist tiny houses are eye-catching.
They often feature clean lines, flat roofs, and a neutral color palette.
Metal siding? Check.
Wood accents that bring warmth? Absolutely.
Everything serves a purpose, with no unnecessary fluff.
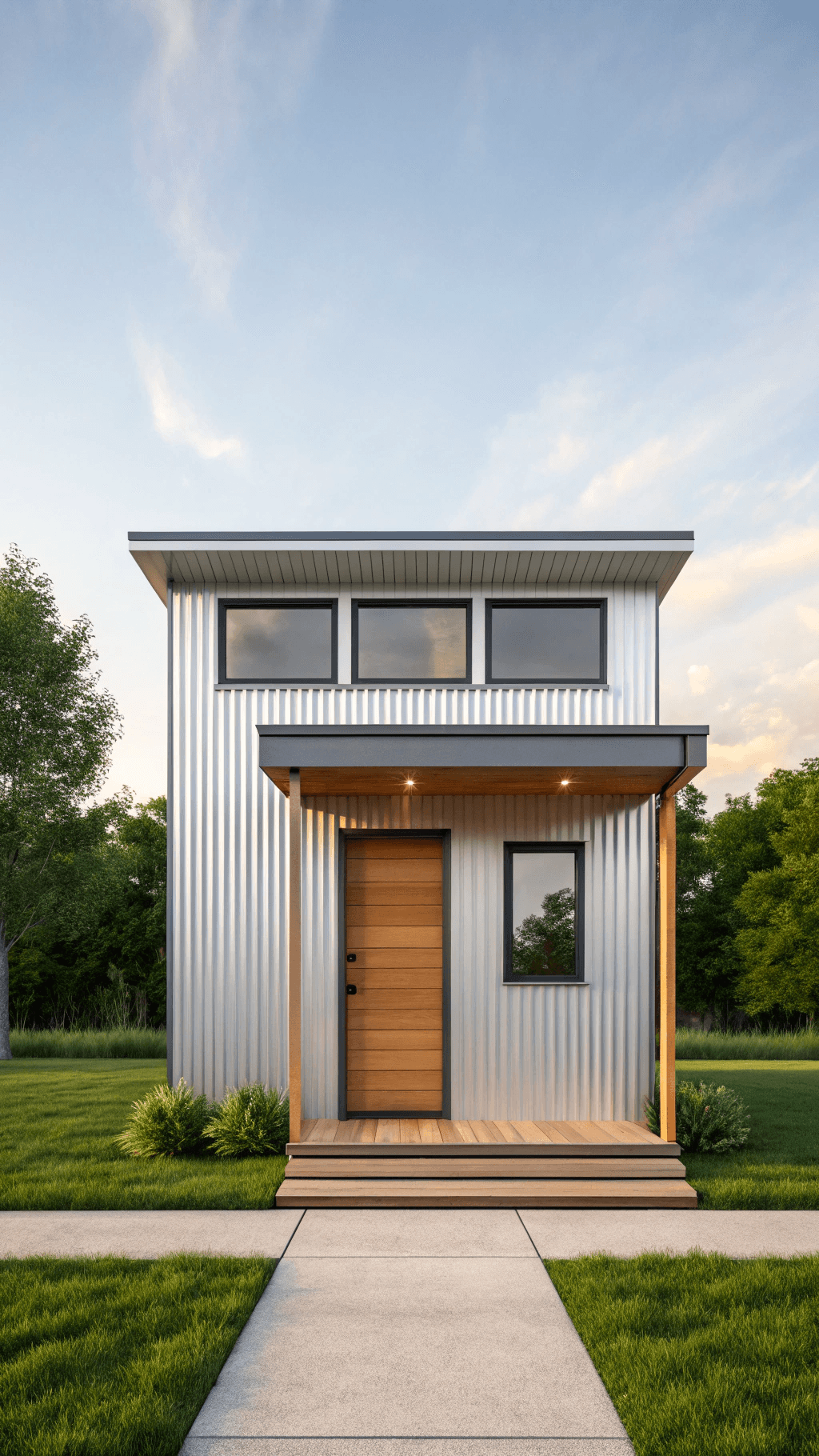
Open-Plan Living Spaces
Open layouts are a must.
Combining living, kitchen, and dining areas ensures no inch goes to waste.
Many designs include a sleeping loft to maximize square footage below.
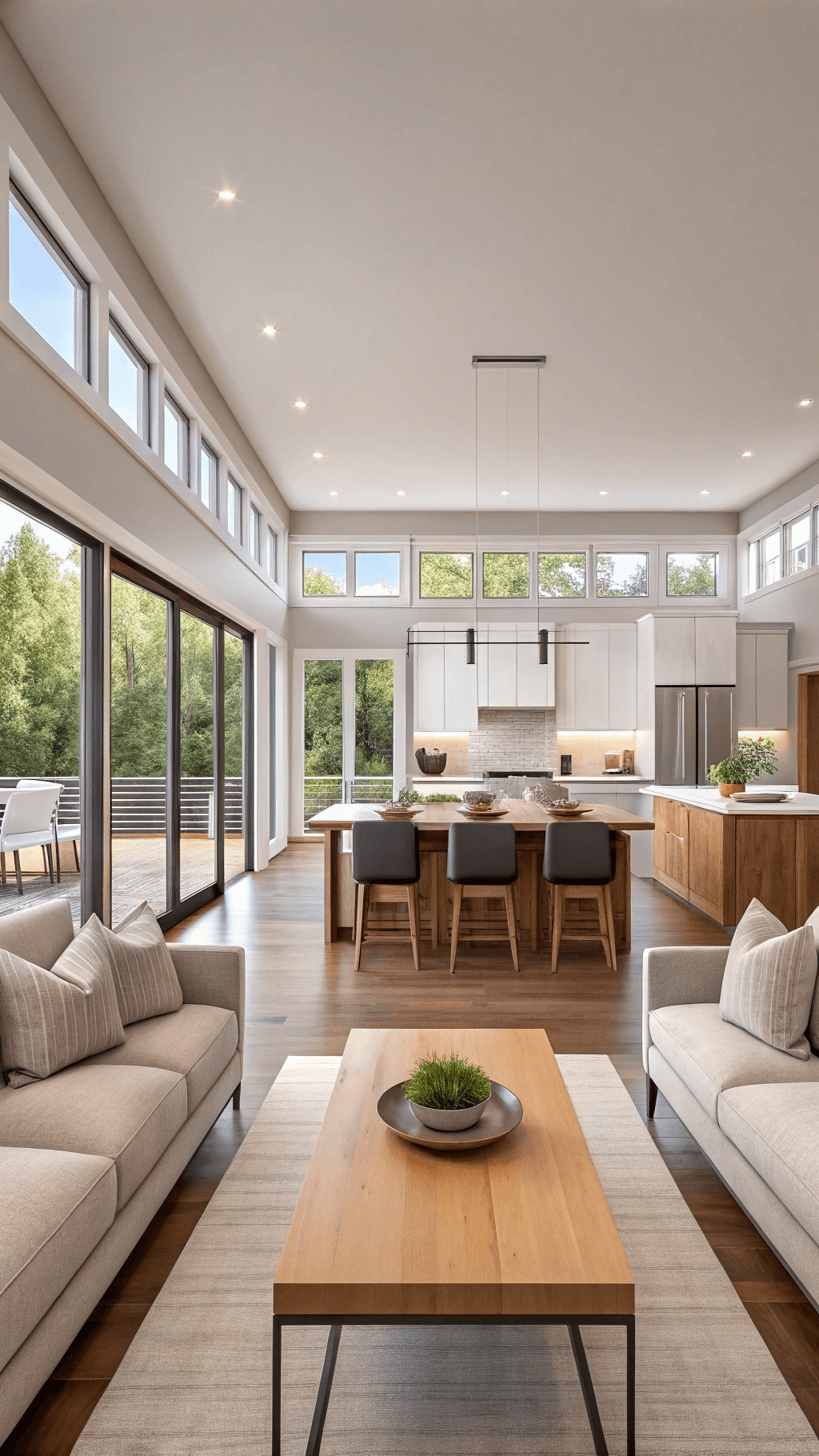
Built-in Storage Solutions
Hidden compartments. Under-bed drawers. Fold-out tables.
You’d be amazed how much storage you can sneak into even the smallest house.
Staying organized keeps the space functional and clutter-free.
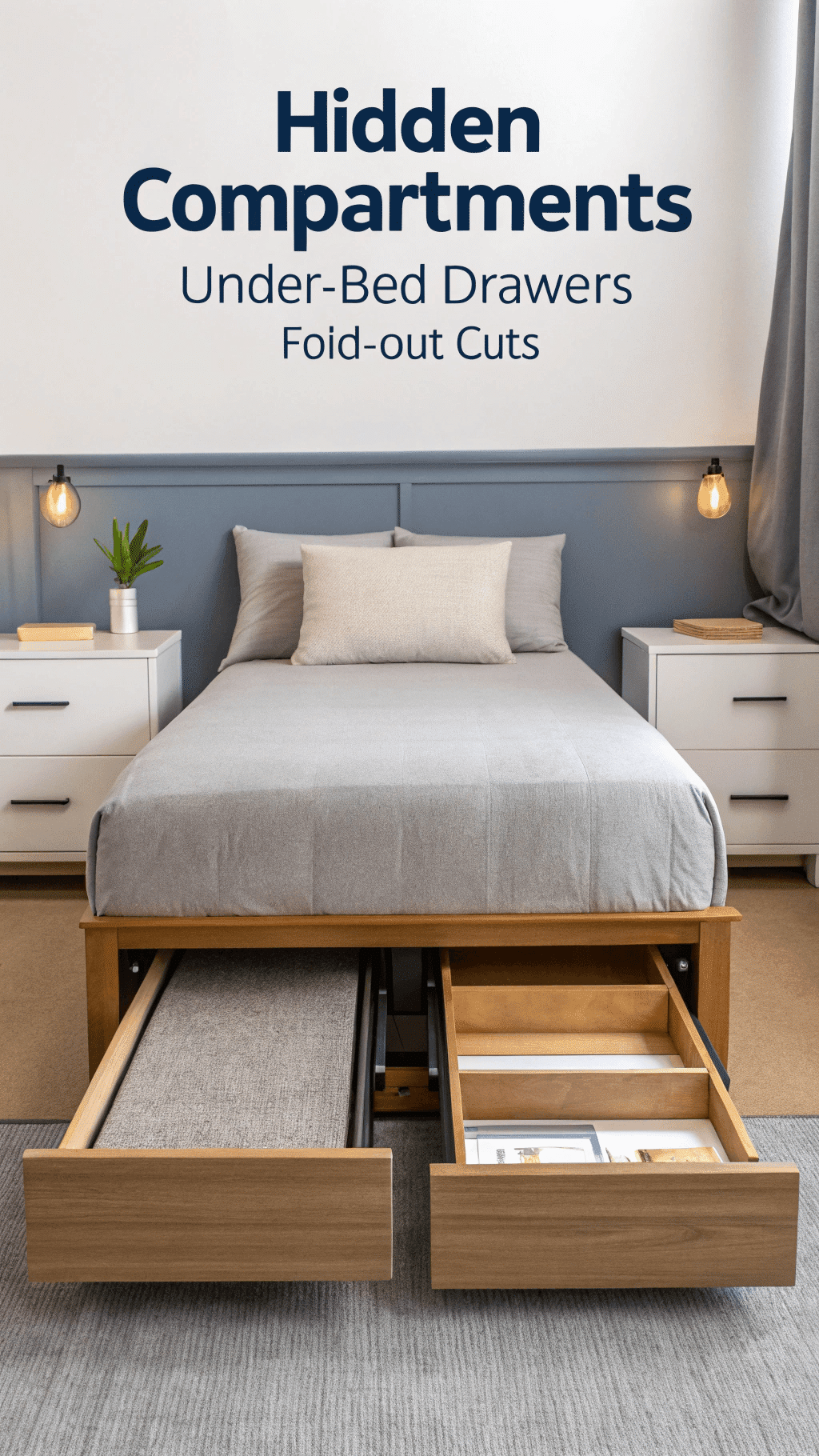
Living Space Hacks
Design isn’t just about how a tiny home looks. It’s how it works.
And good design? It solves problems before you even notice.
Compact Kitchen Designs
Most modernist tiny homes include kitchens that are small but mighty.
Here’s what you’ll find in a typical setup:
A two-burner stove instead of a full range
A mini fridge or under-counter fridge
Slim kitchen cabinetry for storing essentials, enhancing both storage solutions and overall aesthetics
It’s everything you need, minus the wasted space.
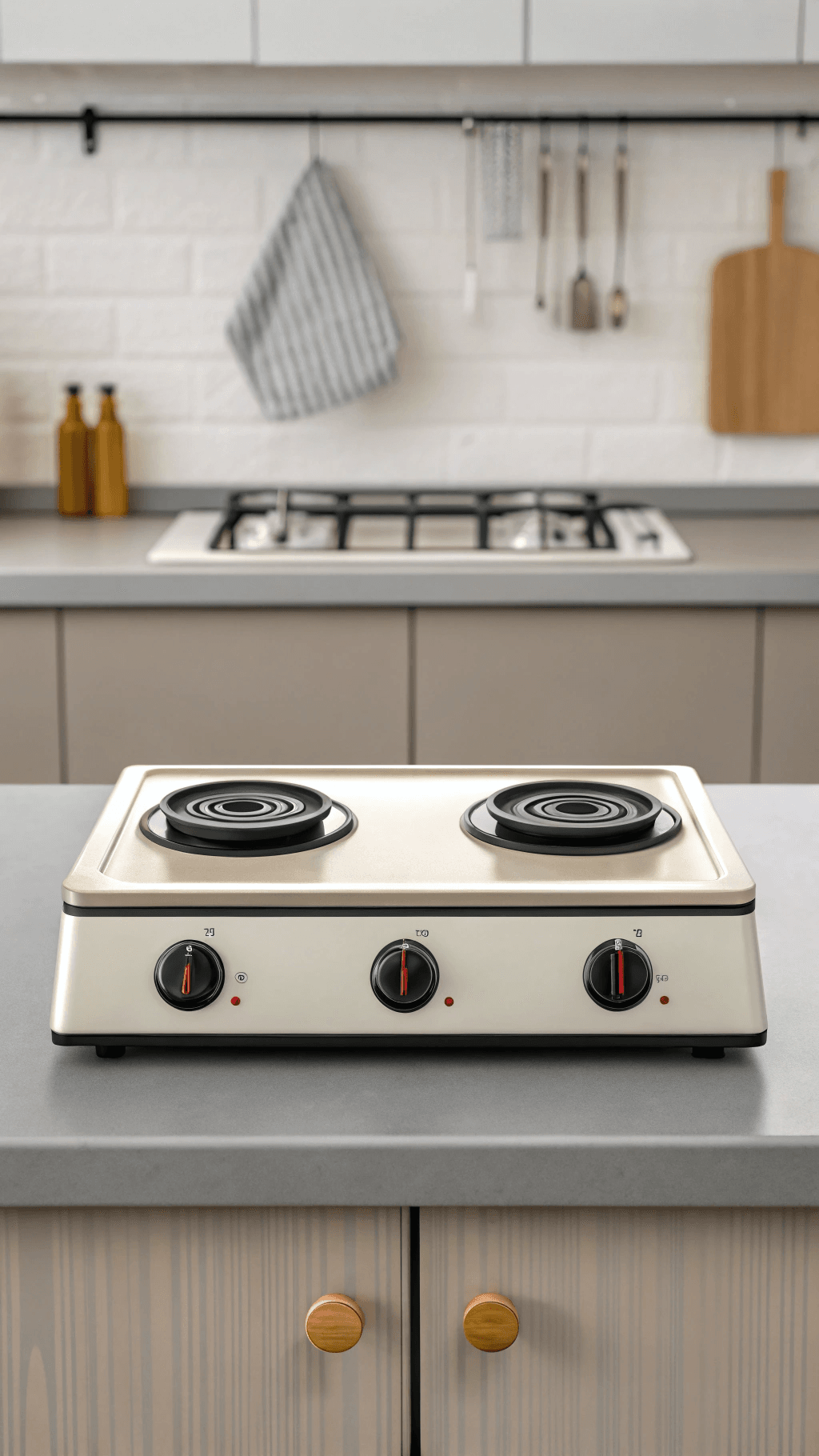
Space-Saving Bathroom Ideas
When it comes to tiny houses, every inch counts, especially in the bathroom. But limited space doesn’t mean you have to compromise on comfort or functionality. Here are some ingenious space-saving bathroom ideas to make the most of your tiny house:
Wall-Mounted Toilets: Save precious floor space with a wall-mounted toilet. It creates a sleek, modern look while freeing up room for other essentials.
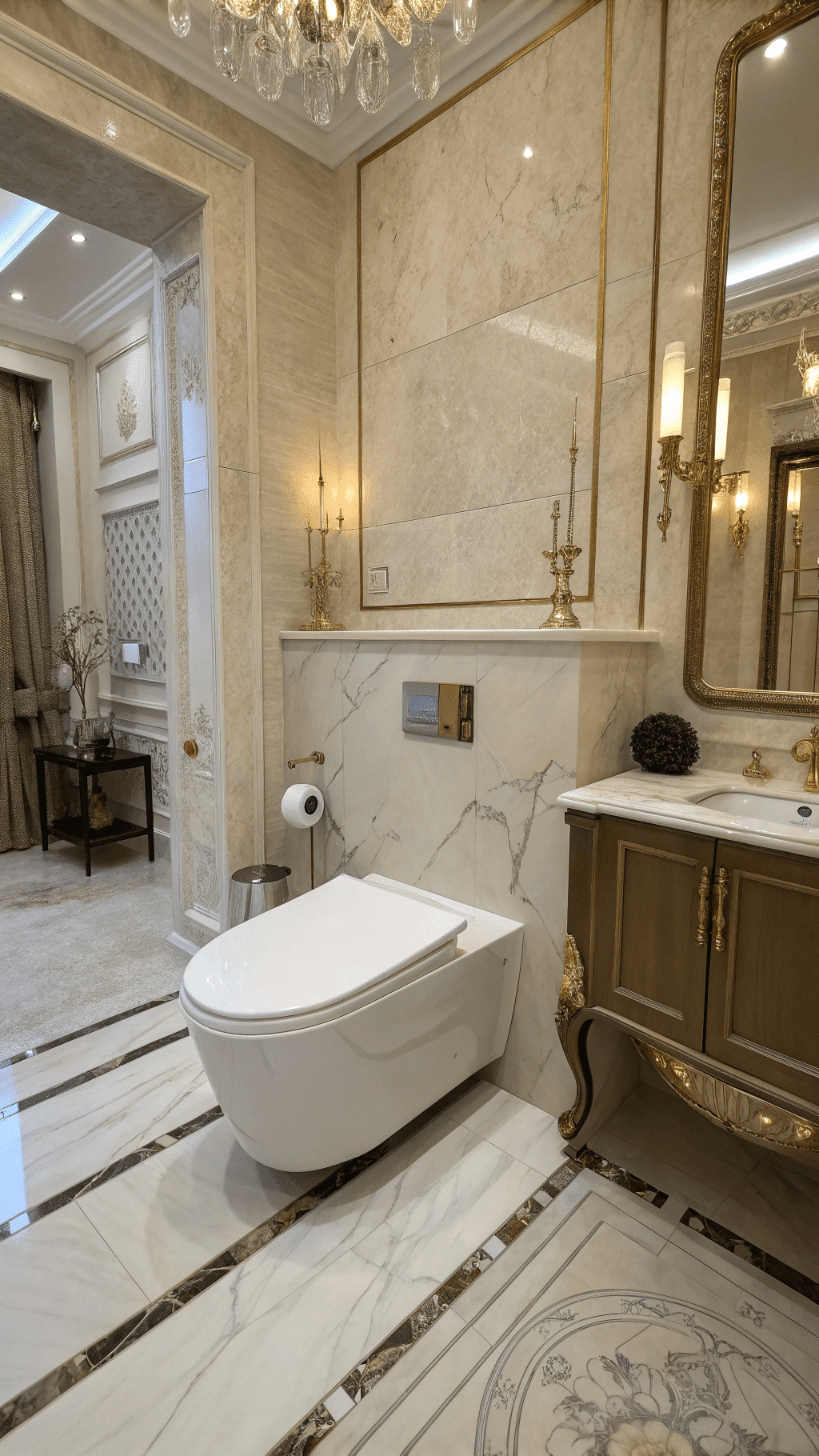
Pedestal or Wall-Mounted Sinks: Opt for a pedestal sink or a wall-mounted sink to save counter space. These designs are both stylish and practical.
Compact Showers or Wet Baths: Choose a compact shower or a wet bath to maximize space. These options are perfect for tiny homes and still offer a comfortable bathing experience.
Sliding or Pocket Doors: Traditional doors can take up valuable space. Instead, use sliding glass doors or pocket doors to create a sense of openness and save space.
Smart Storage Solutions: Incorporate shelves, cabinets, or a medicine cabinet to keep essentials within reach. A mirror with built-in storage can add both functionality and the illusion of more space.
Eco-Friendly Toilets: Consider a composting toilet or an incinerating toilet to reduce water usage and save space. These options are environmentally friendly and perfect for tiny living.
By incorporating these space-saving ideas, you can create a functional and comfortable bathroom in even the smallest of tiny houses.
Multifunctional Furniture
One piece of furniture, two uses (or more).
That’s the magic of multifunctional design.
A sofa that doubles as a bed
Ottomans with hidden storage space
Fold-away desks or dining tables
When every square foot counts, versatility is key.
Add Style to the Space
Even minimalist homes deserve character.
Modernist tiny houses find harmony between functionality and aesthetics, proving you can have both. A well-appointed bathroom with a large shower adds to the luxurious feel and practicality of these living spaces.
Monochrome Color Schemes
Using one color (or shades of it) makes a small space feel cohesive and bigger.
Whites, grays, and muted tones dominate modernist interiors because they’re calming and clean.
Industrial-Chic Touches
Modernist homes often include industrial-inspired decor:
Exposed metal accents
Polished concrete floors
Reclaimed wood shelving
The mix of materials keeps the space from feeling sterile or too perfect.
Natural Light Galore
Large windows and skylights flood a tiny home with light.
Mirrors can be placed strategically to reflect daylight, making the house feel even more open.
Going Green with Sustainable Features
Modernist tiny houses focus on sustainability. It’s not just a trend—it’s a necessity. An accessory dwelling unit (ADU) can be a versatile and appealing solution for homeowners looking to increase their living space sustainably.
Eco-Friendly Materials
Reclaimed wood, bamboo, and low-VOC paints are big.
They’re kinder to the planet and make your home healthier to live in.
Renewable Energy Options
Many tiny houses include solar panels or rainwater collection systems.
These systems save energy, reduce waste, and make self-sufficient living possible.
Different Layouts for Different Lifestyles
No two homes—or families—are alike. That’s the genius of modernist tiny house layouts. Some designs even feature two bedrooms, catering to families or groups looking for comfort and flexibility.
Flexible Room Dividers
Curtains, sliding panels, or fold-away walls can create privacy without giving up openness.
Sleeping in the living room? No problem. Room dividers have your back.
Tiny House Communities and Villages
Tiny house communities and villages are gaining popularity as more people embrace the minimalist lifestyle. These communities offer a unique blend of affordability, sustainability, and a sense of belonging. Here’s why they’re becoming a go-to choice for many:
Sense of Community: Living in a tiny house community means being surrounded by like-minded individuals who value simplicity and sustainability. It fosters a sense of connection and mutual support.
Shared Amenities: Many tiny house communities offer shared amenities such as community centers, parks, and gardens. These shared spaces enhance the living experience and provide opportunities for social interaction.
Affordability: Tiny house communities often provide a more affordable living option compared to traditional housing. Shared resources and amenities help keep costs down.
Sustainability: These communities are designed with sustainability in mind. They often feature eco-friendly practices such as shared gardens, renewable energy sources, and efficient waste management systems.
Build Your Modernist Tiny Home
Want one of your own? You’ve got options.
Prefabricated Builds
Quick to assemble, sleek, and often budget-friendly.
Companies like Escape and Tumbleweed offer tons of stylish prefabs.
Custom Builders
For something unique, work with custom tiny house builders.
You’ll collaborate on a design tailored exactly to your needs. Fritz Tiny Homes is a great example of a company that specializes in custom tiny house solutions.
DIY Tiny House Kits
Feeling handy? Tiny home kits come with everything you need to build your own tiny home.
They cost less than hiring a contractor and give you control over every detail.
Make It Your Own
When it comes to decorating, less is more.
But don’t forget to add personal touches to truly make it feel like home.
Hang a favorite piece of art.
Add a cozy throw blanket.
Use accent pieces like a colorful rug or unique light fixture.
Even small details can transform your modernist tiny house.
The Future of Modernist Tiny Homes
Tiny homes aren’t going anywhere.
More people are seeing the value of downsizing and living thoughtfully.
Modernist designs bridge functionality with style, shifting the way we view home and space. Shaye’s Tiny Homes exemplify this trend with their innovative and stylish designs.
Smaller homes. Big ideas. Endless possibilities.

