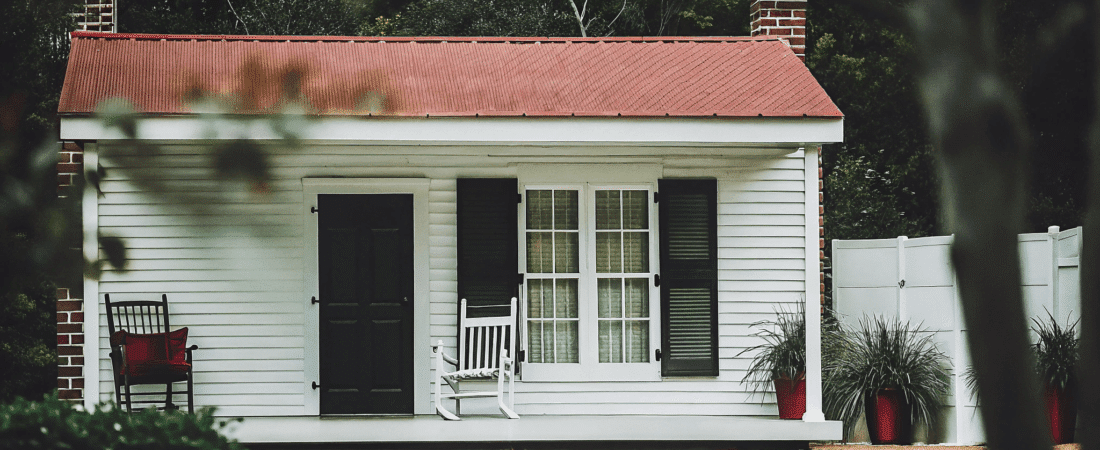A colonial tiny house combines the charm of traditional colonial architecture with the simplicity of tiny living. They offer a cozy and practical solution for those looking to downsize without sacrificing style or comfort.
Find the colonial tiny house design that best matches your lifestyle, lot size, and style preferences.
With their quaint design elements, like classic porches and gabled roofs, these homes are perfect for anyone seeking a unique and functional space.
- Introduction to Tiny Living
- Key Points
- Charming Colonial Architecture Elements
- Cozy Colonial-Inspired Interiors
- Efficient Space Utilization in Tiny Living
- Historical Influence on Modern Tiny Homes
- Outdoor Living Spaces in Tiny Colonials
- Sustainable Materials in Colonial Tiny Homes
- Innovative Layouts for Colonial Tiny Houses
- Balancing Tradition with Modern Amenities
- Color Palettes Inspired by Colonial Designs
- Colonial Tiny House Characteristics
- Designing the Perfect Living and Dining Area
- Sleeping Loft Solutions
- Customizing Your Tiny House Plan
- Benefits of Simple Living
- Community and Lifestyle
- Maintenance and Upkeep
- FAQ’s
- How can outdoor living spaces enhance the charm of colonial tiny houses?
- In what ways does historical colonial architecture influence modern tiny house designs?
- What strategies are used to maximize space in colonial tiny homes?
- How do colonial tiny houses incorporate cozy and functional interiors?
- What are the defining architectural features of colonial tiny houses?
Introduction to Tiny Living
Tiny living is more than just a trend—it’s a thoughtful approach to creating a home that truly fits your lifestyle. A tiny house, typically measuring under 400 square feet, offers a living space that can be tailored to suit your unique needs and preferences. With a wide variety of architectural styles and floor plans to choose from, tiny homes can be designed to maximize both charm and functionality. Whether you dream of building a tiny home as your main residence or as a peaceful retreat, there are countless options to explore. The process of designing and building a tiny house encourages creativity, as every inch of space is carefully considered to ensure comfort and efficiency. From cozy nooks to open-concept layouts, tiny homes prove that you don’t need a lot of space to create a welcoming and beautiful home. Additionally, tiny houses are known for their energy efficiency due to smaller footprints requiring less energy for heating and cooling.
Key Points
- Charming Colonial Architecture Elements: A colonial tiny house features iconic design elements like crisp white siding, steep roofs, and black shutters, complemented by a small porch, blending functionality with classic charm.
- Cozy Colonial-Inspired Interiors: Interior spaces include rustic wooden furniture, cozy reading nooks, and efficient layouts with open kitchens and lofts, capturing the warmth and simplicity of colonial design.
- Efficient Space Utilization in Tiny Living: Smart design choices such as vertical lofts, open shelving, and multipurpose furniture maximize small spaces while maintaining a charming aesthetic.
- Historical Influence on Modern Tiny Homes: Modern colonial tiny houses draw inspiration from historic architecture, combining traditional features with contemporary amenities for a nostalgic yet functional home.
- Outdoor Living Spaces in Tiny Colonials: Porches and gardens enhance outdoor living, offering inviting spaces for relaxation and socializing that seamlessly connect indoor and outdoor areas.
- Check Features and Specifications: Before choosing a colonial tiny house plan, check the features and specifications to ensure the design meets your needs and preferences.
Charming Colonial Architecture Elements
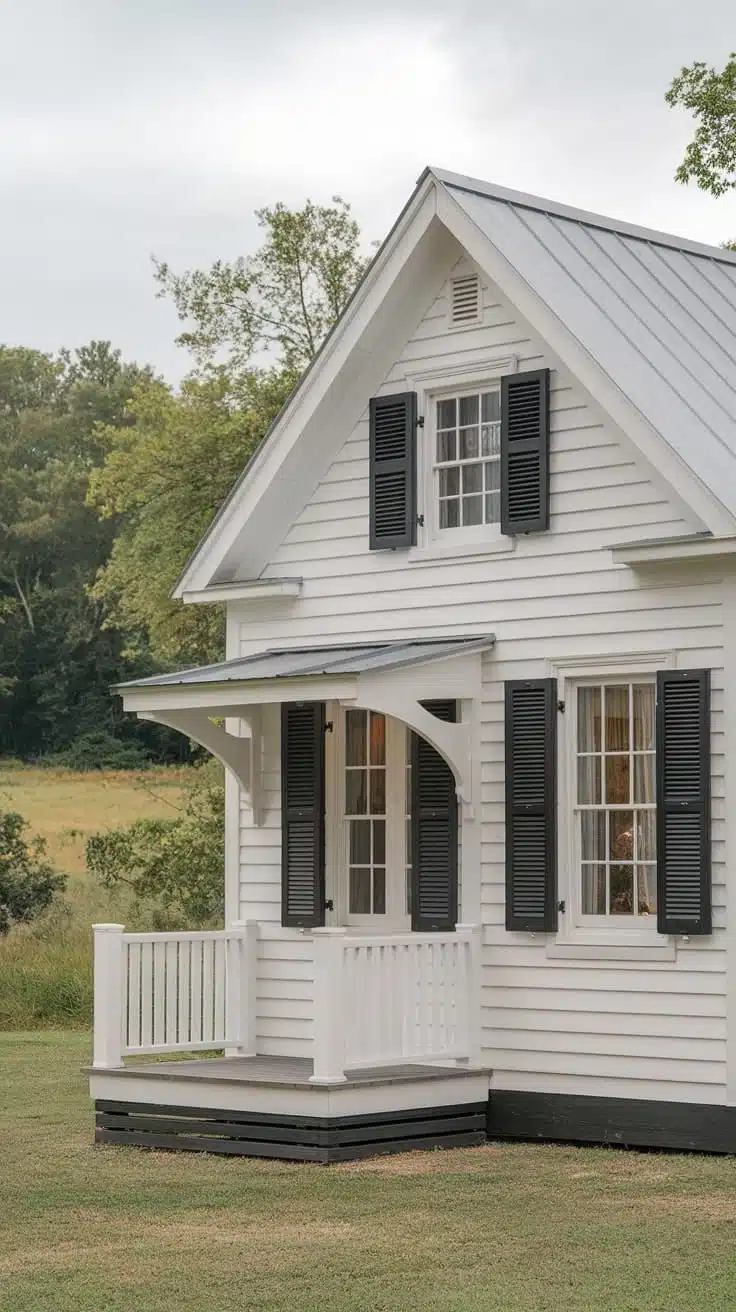
The colonial tiny house showcases some beautiful architectural features that are hard to miss. The crisp white siding stands out against the greenery, giving the home a fresh and inviting look. The steeply pitched roof adds character, making it feel cozy and charming.
Notice the black shutters that frame the windows. They provide a classic touch, enhancing the overall appeal of the house. The combination of the white exterior and dark shutters is a hallmark of colonial design.
The small porch is another delightful aspect. With its simple railings and inviting steps, it encourages one to sit and enjoy a cup of coffee while soaking in the surroundings. This feature perfectly embodies the spirit of colonial tiny houses, blending functionality with charm. Many tiny house designs incorporate outdoor living spaces like porches or patios to extend the living area, enhancing both comfort and usability.
Cozy Colonial-Inspired Interiors
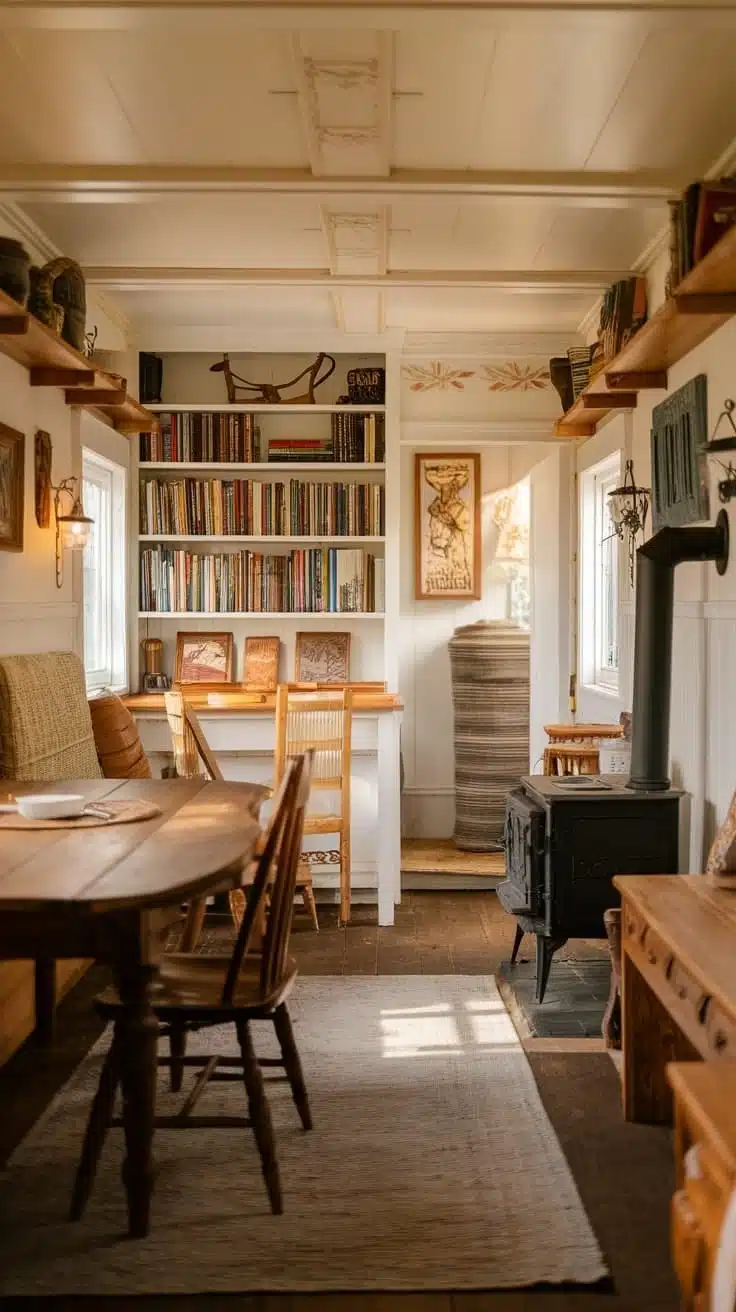
Step into a colonial , where charm meets comfort. The interior is warm and inviting, perfect for relaxation after a long day. The wooden furniture, like the dining table and chairs, adds a rustic touch, making it feel like home.
Bookshelves lined with colorful books create a cozy reading nook. You can easily picture yourself curling up with a good book. The soft lighting from the wall sconces illuminates the space, creating a welcoming atmosphere.
An eat-in kitchen serves as a multifunctional space, allowing for casual dining and socializing. This inviting area is often incorporated into open floor plans that maximize space while providing convenience and charm.
The layout is smart and functional, ideal for anyone living in a tiny house. Each corner serves a purpose, from the work desk to the comfy seating area. The small wood stove in the corner not only heats the space but also adds a touch of nostalgia.
With its colonial-inspired details, this tiny house captures the essence of simpler times. The combination of natural materials and thoughtful design makes this space truly special.
Efficient Space Utilization in Tiny Living
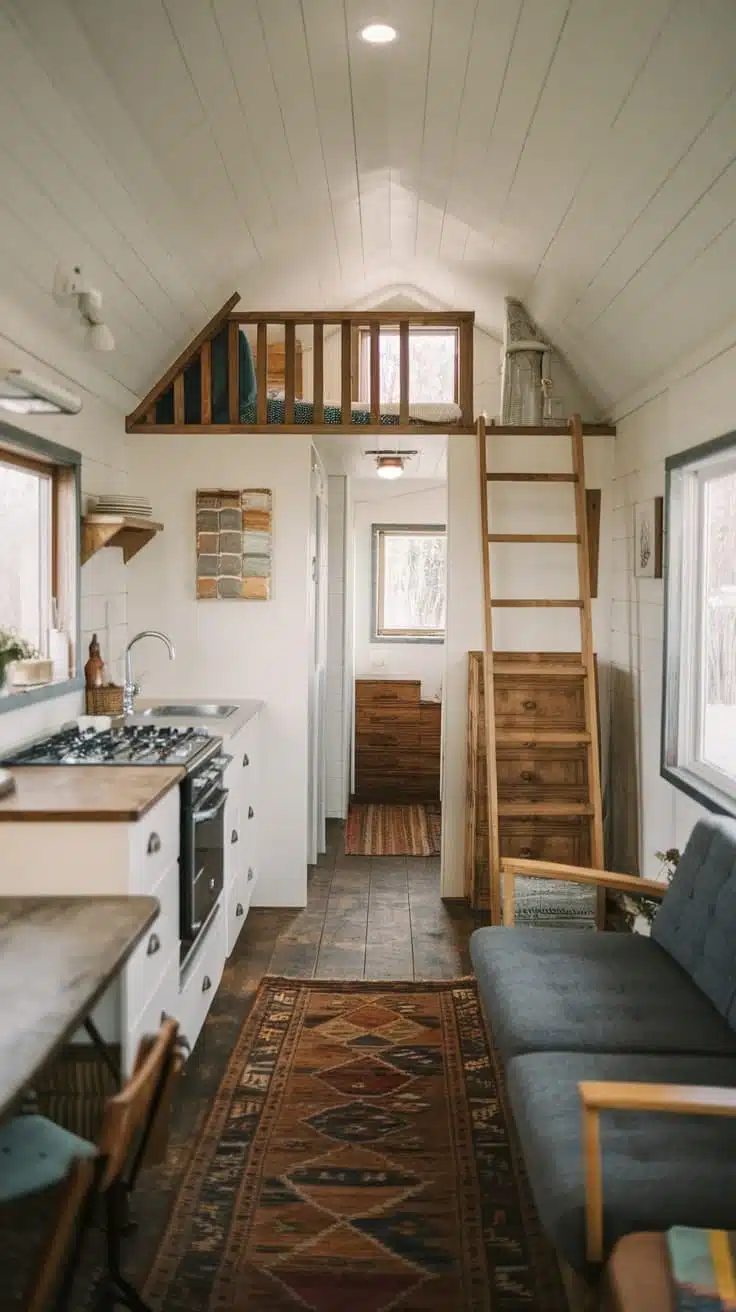
The image showcases a charming colonial tiny house, perfectly illustrating how to make the most out of limited space. The layout highlights smart design choices and practical storage solutions. Every nook is utilized to create a cozy yet functional environment.
The kitchen area is compact but equipped with essential appliances, showcasing efficiency. The open shelves above the counter provide a place for dishes while keeping the area visually open. This design choice encourages a clutter-free space.
Moving towards the living area, the comfortable seating invites relaxation. The vibrant rug adds warmth and character. A ladder leads to a snug sleeping loft, maximizing vertical space. This clever use of height allows for a sleeping area without sacrificing floor space.
Colonial tiny house designs can also include a one-bedroom layout that maximizes space while incorporating modern amenities. This approach maintains the colonial architectural elements and appeals to those interested in small living without sacrificing comfort.
The overall feel of the colonial tiny house blends simplicity with style. Each feature, from the wooden accents to the large windows, creates a bright and airy atmosphere, making not only practical but also enjoyable.
Historical Influence on Modern Tiny Homes
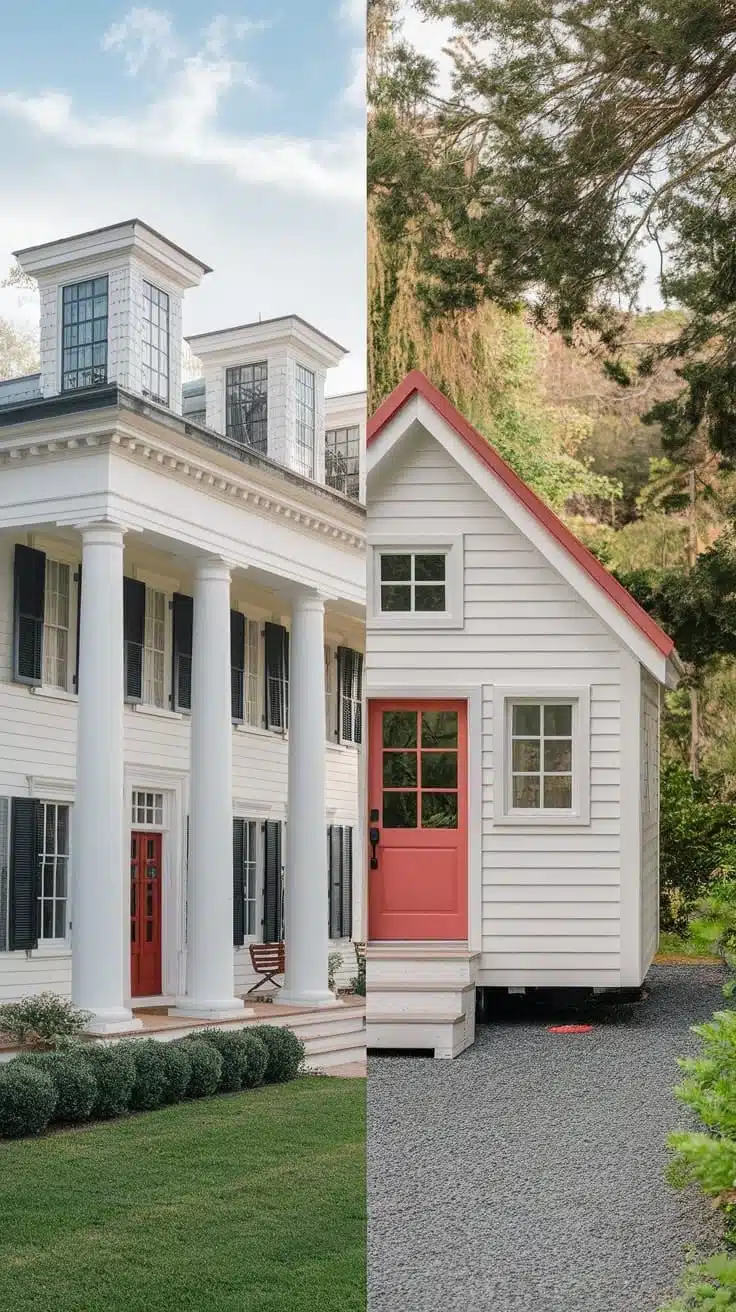
The image showcases a striking contrast between a grand colonial home and a charming colonial tiny house. The large columns and expansive facade on the left highlight the elegance of traditional colonial architecture. In contrast, the tiny house on the right captures a simpler and more modern take on the same style. The Oceanside Retreat is a one-bedroom, one-bath tiny house designed as a replica of an original colonial home, showcasing how traditional designs can be adapted to smaller scales.
Colonial architecture has deep roots in American history. The tall columns, symmetrically placed windows, and bold red doors create an inviting atmosphere. These elements serve as a reminder of the craftsmanship and attention to detail that characterized larger colonial homes.
The tiny house, while smaller, reflects these same principles. It features a classic color palette with white siding and a red door, echoing the colonial style while embracing the compact living trend. This fusion shows how modern designs borrow inspiration from the past, making the colonial tiny house a unique blend of history and contemporary needs.
While tiny homes are typically under 600 square feet, a house around 1,000 square feet is generally categorized as a small house. This distinction emphasizes the varying definitions and sizes within the housing market.
Today, many people are drawn to the simplicity and functionality of tiny homes. They often incorporate elements from traditional designs, making them feel familiar and comfortable. The colonial tiny house serves as a perfect example of this trend, marrying historical influence with modern living. The footprint of the Oceanside Retreat, for instance, is just 411 square feet, demonstrating how compact designs can still offer charm and practicality.
Outdoor Living Spaces in Tiny Colonials
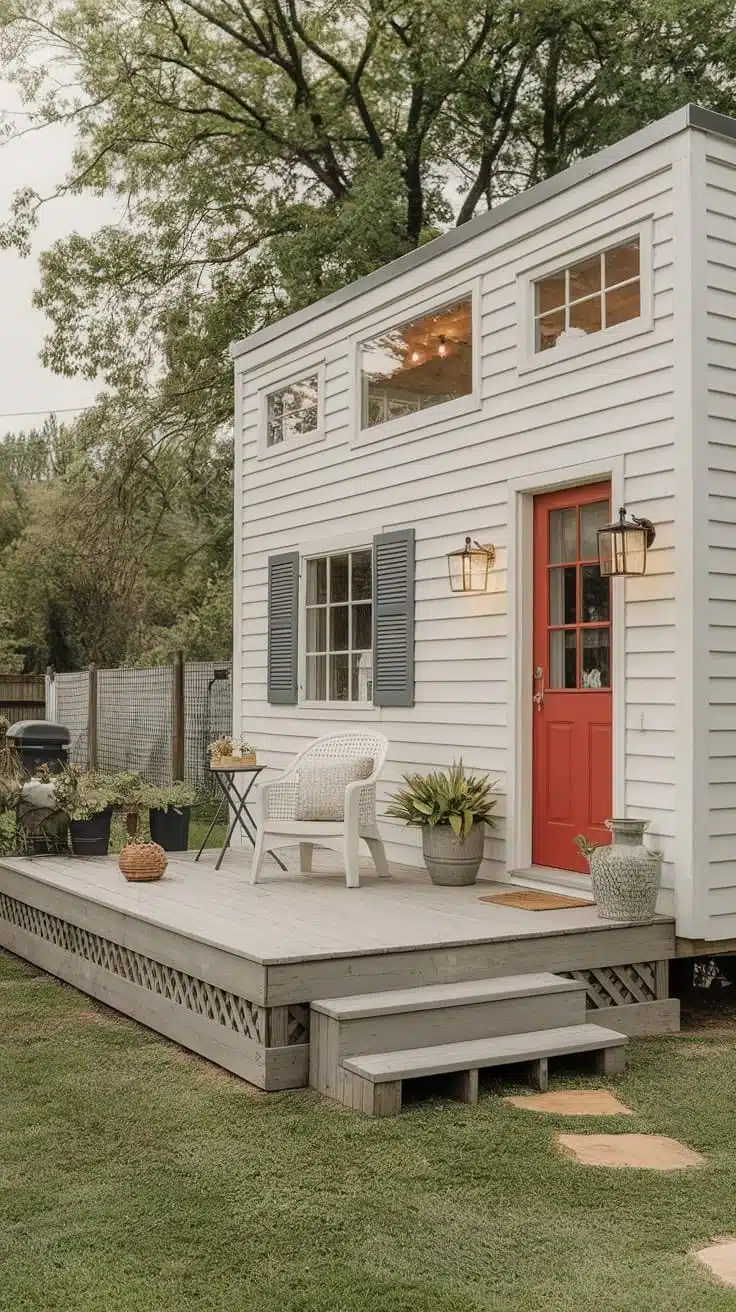
The charm of a colonial tiny house shines brightly in its outdoor spaces. This particular setup features a cozy porch, perfect for enjoying morning coffee or evening chats. The inviting red door adds a pop of color, drawing attention and warmth.
Next to the door, a couple of stylish lanterns provide gentle lighting that enhances the outdoor vibe. The seating area, complete with a simple chair and a small table, creates an ideal spot for relaxation. Potted plants around the area not only add greenery but also make the space feel lively and welcoming.
Every element in this outdoor space complements the colonial tiny house aesthetic, blending comfort with functionality. The wooden deck seamlessly connects the indoor and outdoor living areas, making it easier to enjoy nature right at your doorstep. This design truly emphasizes how outdoor living can be a delightful extension of a tiny home.
Sustainable Materials in Colonial Tiny Homes
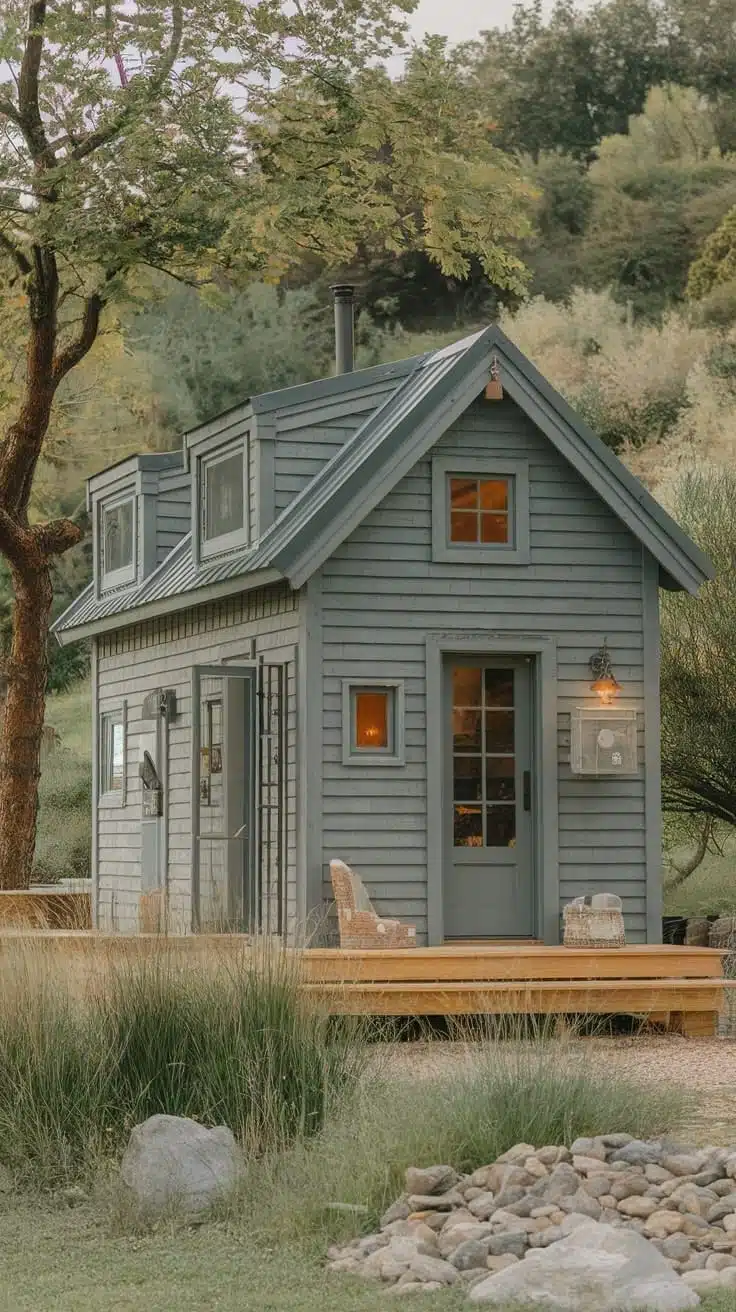
Colonial tiny houses bring charm and sustainability together. The image shows a cozy, quaint tiny home that captures the essence of colonial design. Its wooden exterior and classic roofline offer a warm, inviting look. Creative Cottages collaborates with Hancock Lumber to build their cottages, ensuring high-quality craftsmanship and materials in every design.
Using sustainable materials is key in constructing a colonial tiny house. Reclaimed wood is a popular choice, giving the home character while reducing waste. This type of wood not only looks great but also has a lower environmental impact compared to new materials.
Another common element is the use of natural insulation. Materials like sheep’s wool or cellulose made from recycled paper provide excellent thermal regulation. This keeps the home comfortable year-round without relying heavily on energy sources.
The landscaping around the tiny house can also enhance its sustainability. Native plants require less water and maintenance, creating a harmonious balance with the surrounding nature. For more inspiration, check out these tiny gardens ideas. In this image, the grasses and stones complement the structure beautifully.
Incorporating solar panels can further boost sustainability. They provide energy for the home while minimizing reliance on traditional power sources. A colonial tiny house can truly be a model of eco-friendly living.
Innovative Layouts for Colonial Tiny Houses
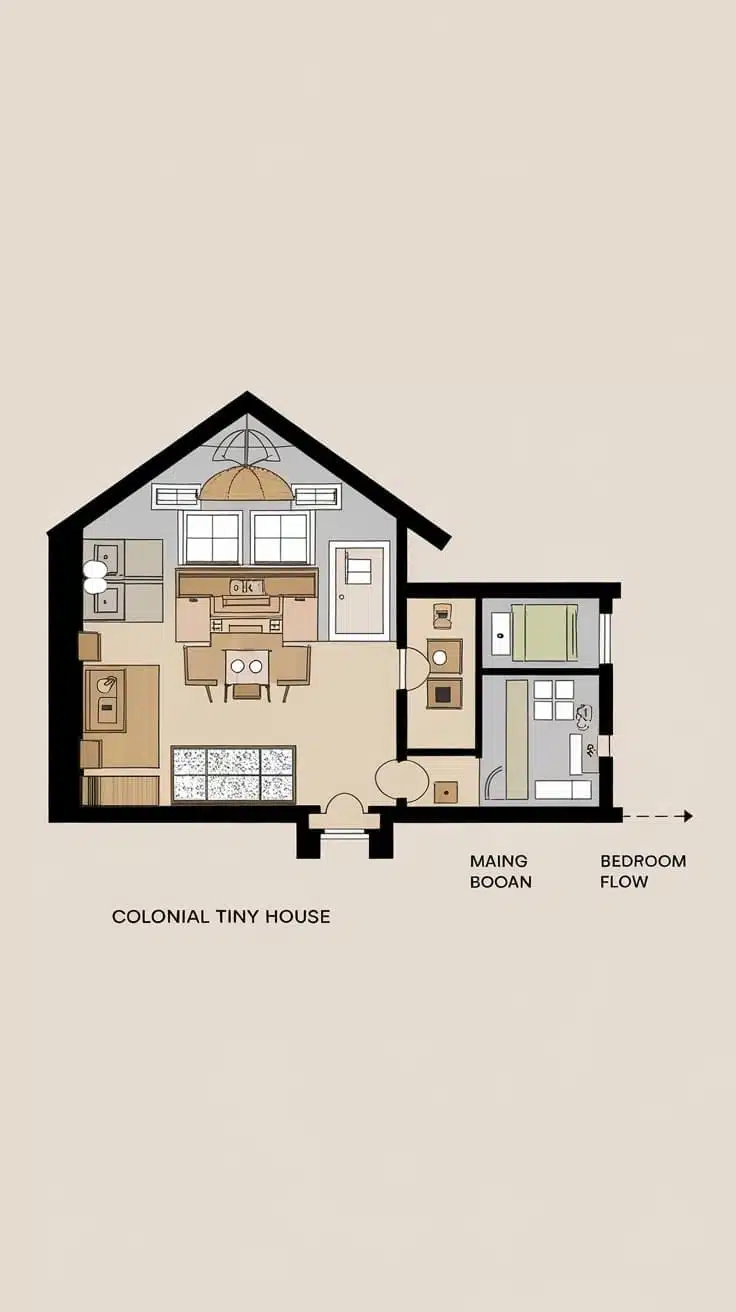
The colonial tiny house design showcases a smart and practical layout. The floor plan emphasizes open spaces while ensuring each area serves a purpose.
The main living area has a cozy kitchen and dining space, perfect for gatherings. A small table nestled near the kitchen allows for casual meals.
A unique feature is the layout’s flow into the bedroom area. This keeps the living space feeling open while providing privacy when needed.
This design makes the most out of every square inch, proving that a colonial tiny house can be both functional and charming.
Balancing Tradition with Modern Amenities
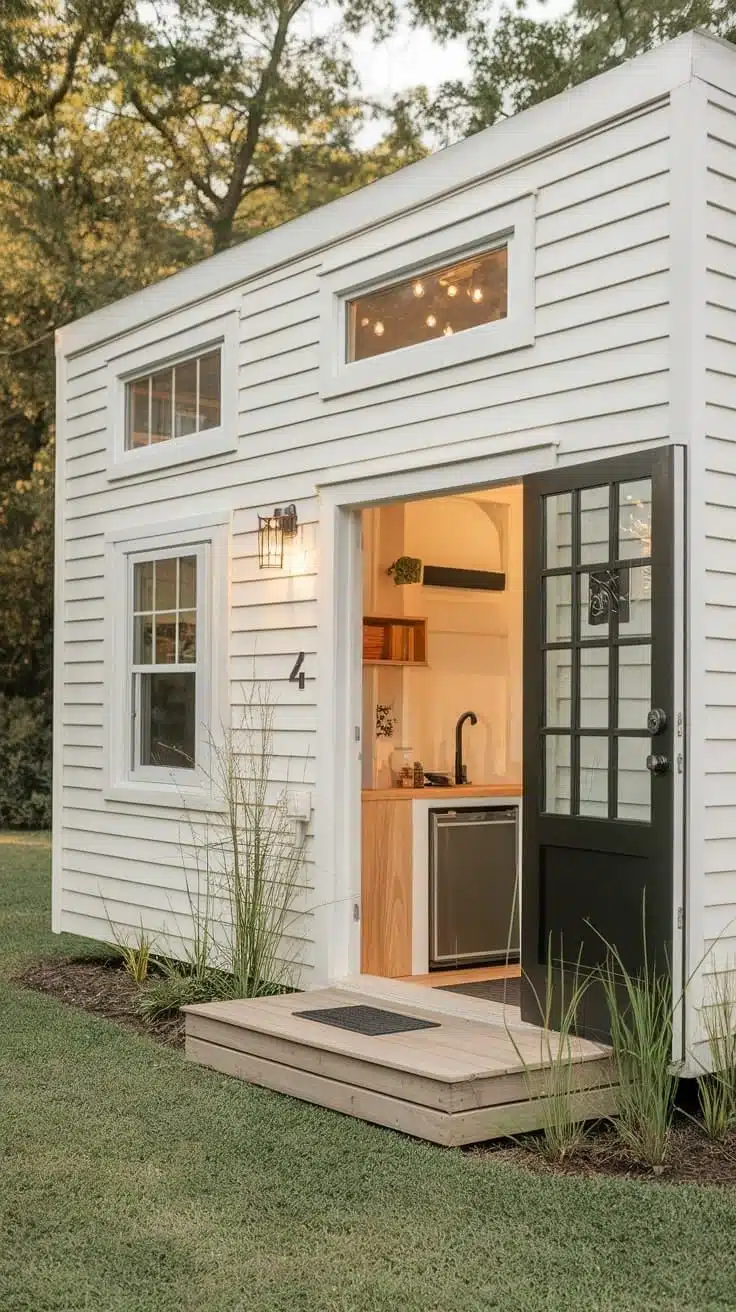
The colonial is a perfect blend of classic style and modern living. Its exterior features crisp white siding and charming windows, evoking a sense of nostalgia. The simple yet elegant design invites you in, making you feel right at home. Tiny houses can serve well as vacation homes due to their compact and easy-to-maintain layouts, offering a relaxing and hassle-free getaway.
As you step through the front door, you’ll notice thoughtful details that highlight this balance. The open kitchen area boasts sleek appliances and natural wood elements. This setup allows for easy cooking while maintaining a cozy atmosphere. The Oceanside Retreat includes a full kitchen, living space, and a gas fireplace, ensuring both comfort and functionality in a compact design.
Natural light floods in through the windows, showcasing the minimalist decor. This creates a welcoming space that feels larger than it is. The carefully chosen furnishings provide comfort without overwhelming the space.
Outside, the landscaping complements the structure, enhancing its charm. This colonial exemplifies how tradition can harmonize with modern amenities, offering a unique living experience.
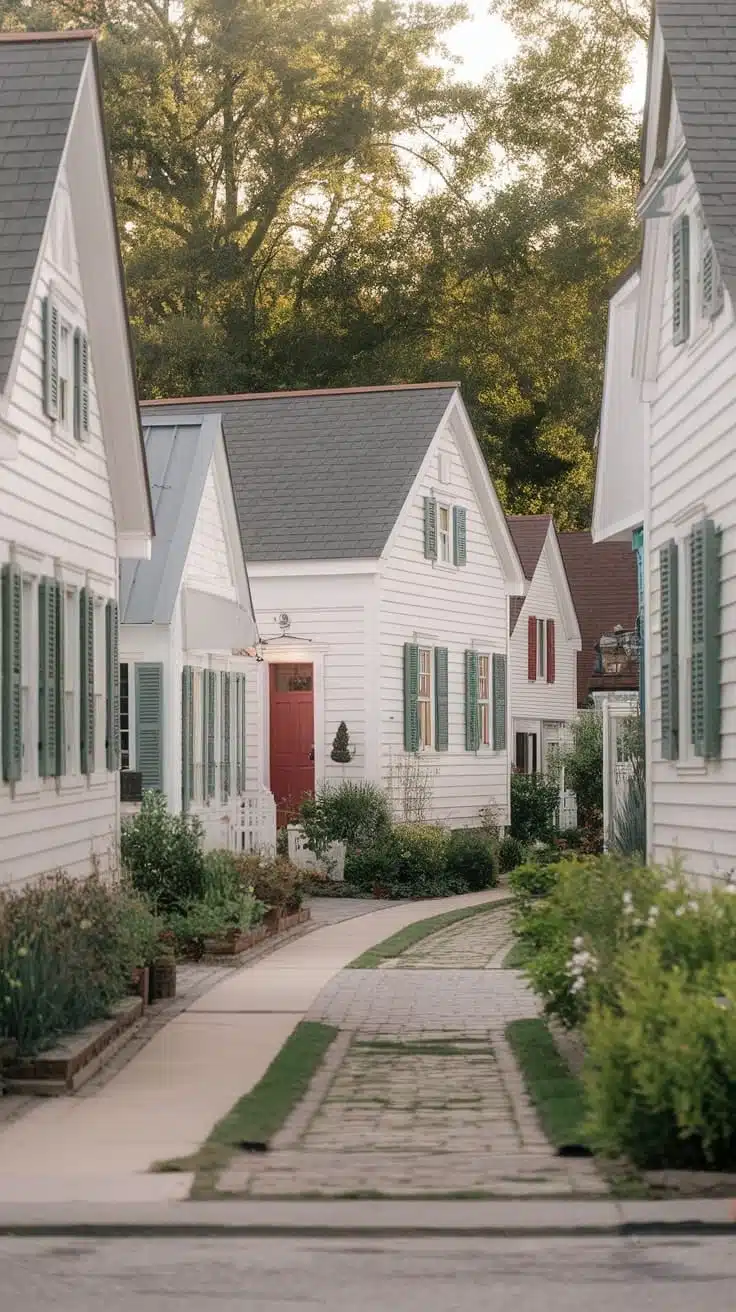
Colonial tiny houses often create a charming neighborhood vibe. The image shows a lovely row of these homes, each with its unique character. The neat pathways lead through gardens filled with greenery and flowers, inviting interaction among neighbors.
In , community becomes essential. Residents of these colonial tiny houses often share more than just their space; they share experiences and support each other. The close proximity fosters friendships, making it easy to gather for events or casual chats over the fence.
These homes aren’t just about size; they’re about connection. The design encourages outdoor living, with porches and gardens acting as perfect spots for socializing. It’s all about building a friendly atmosphere where everyone feels welcome.
Color Palettes Inspired by Colonial Designs
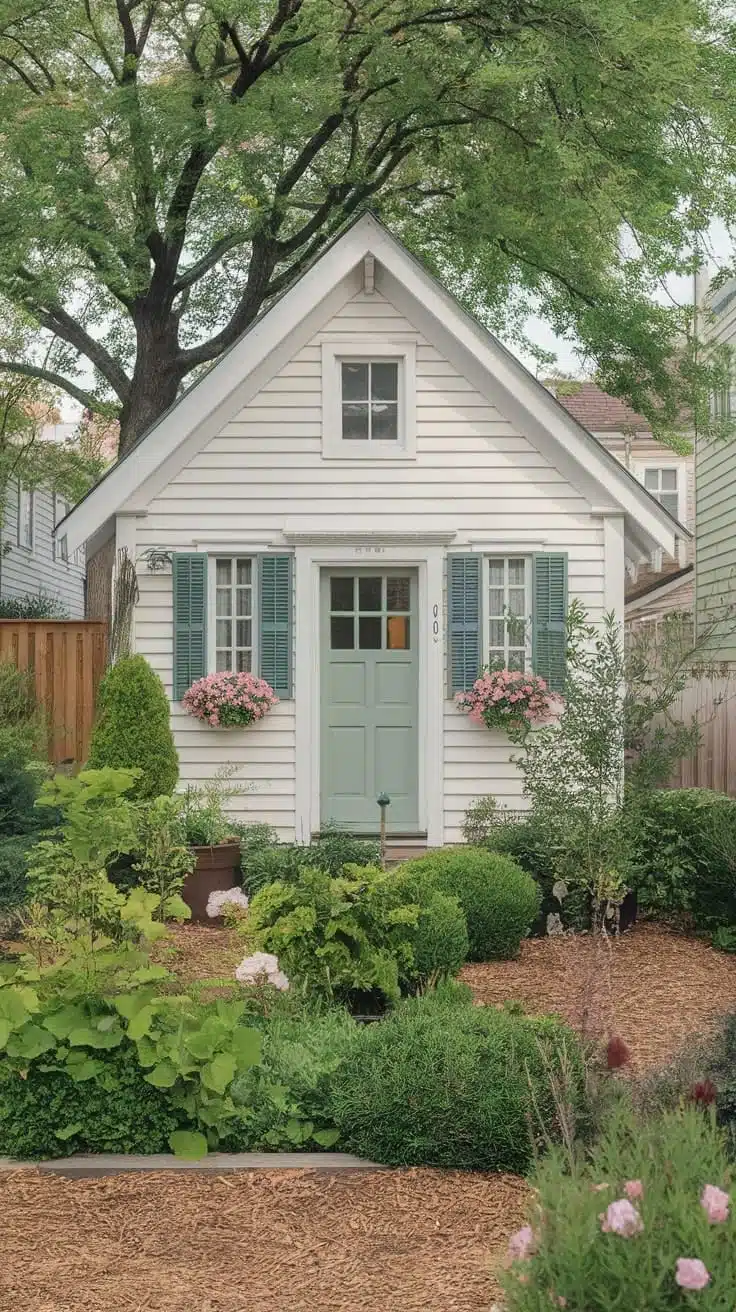
The colonial tiny house showcased in the image is a charming representation of classic architecture. With its white clapboard siding and distinctive gabled roof, it captures the essence of colonial design.
One standout feature is the soft green door, which adds a subtle, welcoming touch. This color pairs beautifully with the dark blue shutters, creating a lovely contrast. These choices highlight how colors can evoke a sense of nostalgia and warmth.
The floral arrangements by the windows bring life to the house and contribute to an inviting atmosphere. The simple palette of greens, whites, and soft hues reflects the natural surroundings, harmonizing with the lush garden.
Incorporating similar color schemes in your own colonial tiny house can create an inviting and peaceful space. Think soft pastels and earthy tones to connect with nature while embracing that classic colonial charm.
Colonial Tiny House Characteristics
- These tiny colonial house plans bring the historical charm and symmetry of colonial architecture to a smaller scale, perfect for those seeking a compact home with an air of tradition and elegance.
- These homes retain the hallmark features of colonial design, including symmetrical window arrangements, columns, and a central front door.
- The use of symmetrical lines and classic proportions ensures that each home exudes a timeless appeal, reminiscent of early American architecture.
- They are available in a range of sizes from 0 to 1001 sq. ft., ideal for those looking for a cozy and charming home with a colonial design. The efficient use of space means that even the smallest house feels open and inviting, with every square foot thoughtfully utilized to maximize comfort and functionality.
- The tiny colonial house plans offer options for one or two bedrooms and one to two bathrooms, making them perfect for singles, couples, or small families. Homes featuring two bedrooms are a practical choice for small families or groups, highlighting their functionality and space efficiency. Each bedroom is designed to be a sanctuary, offering a peaceful retreat from the hustle and bustle of daily life, while the bathrooms are equipped with modern fixtures to ensure convenience and luxury.
- With a tiny footprint, these homes can be built on small plots of land, making them a great option for those with limited space. Additionally, the compact size allows for reduced construction costs and a lower environmental impact, appealing to eco-conscious homeowners. The flexibility in design also means that these homes can be easily adapted to suit a variety of landscapes, from urban settings to rural retreats.
Designing the Perfect Living and Dining Area
- Create a spacious living and dining area by combining the two spaces into one open-concept room. This design not only optimizes the available square feet but also fosters a sense of community and togetherness, making it a perfect setting for entertaining guests or enjoying family meals. The seamless flow between the living and dining spaces ensures that every inch is used efficiently, enhancing the overall functionality of the home.
- Incorporate large windows to bring in natural light and make the space feel larger. Natural light is a key element in colonial architecture, and by maximizing window space, you can create a bright and airy atmosphere that enhances the charm of your tiny house. The influx of sunlight also reduces the need for artificial lighting during the day, contributing to energy savings.
- Consider a kitchen tucked off to the side, providing everything needed to whip up a meal without taking up too much space. This layout allows for a more organized and efficient kitchen area, where everything is within easy reach. The kitchen can be equipped with modern appliances and smart storage solutions to ensure it remains practical and uncluttered.
- Add a dining area with a built-in banquette or a small table and chairs to create a cozy eating nook. This setup not only saves space but also adds a touch of colonial charm with its intimate and inviting design. The dining area can be styled with vintage elements or modern touches, depending on your personal taste, to complement the overall aesthetic of the home.
- Use a small footprint to your advantage by incorporating multi-functional furniture pieces, such as a storage ottoman or a desk with built-in shelving. These clever solutions make the most of limited space, ensuring that your tiny house remains organized and clutter-free. Multi-functional furniture also allows for flexibility in how the space is used, adapting to different needs and activities throughout the day.
Sleeping Loft Solutions
- Make the most of your tiny house’s vertical space by incorporating a sleeping loft.
- Design a loft with a comfortable sleeping area, perfect for a cozy retreat.
- Consider adding a small reading nook or a desk area to the loft, creating a peaceful workspace.
- Incorporate a ladder or stairs to access the loft, adding a touch of whimsy to the space.
- Use the space under the loft for storage or a small office area.
Customizing Your Tiny House Plan
Work with our designers to customize your tiny house plan to fit your needs and style. Once you have selected your preferred floor plan, you are ready to begin customizing your colonial tiny house to reflect your personal style and needs. Our team of experts will guide you through every step of the design process, ensuring that your vision is brought to life. Whether you want to add personalized touches or adapt the layout to better suit your lifestyle.
Choose from a variety of colonial-inspired exterior designs, including clapboard siding, shutters, and a central front door. These classic elements can be tailored to enhance the historical charm of your tiny house while providing a welcoming facade. You can also explore options like dormer windows or a gabled roof to add architectural interest and curb appeal.
Select from a range of interior design options, including hardwood floors, built-in cabinetry, and decorative trim work. These features not only contribute to the aesthetic appeal of your home but also offer practical benefits. Hardwood floors provide durability and warmth, while built-in cabinetry maximizes storage space without sacrificing style. Decorative trim work adds an elegant touch, creating a cohesive and polished look throughout the house.
Add a front porch or a small deck to create a charming outdoor living space. This addition allows you to enjoy the beauty of the outdoors from the comfort of your home. A front porch can serve as a cozy spot for morning coffee or evening relaxation, while a small deck offers a versatile area for entertaining guests or dining al fresco. Both options enhance the overall livability and enjoyment of your tiny house.
Incorporate sustainable building materials and energy-efficient features to make your tiny house eco-friendly. By choosing environmentally conscious options, you can reduce your carbon footprint and contribute to a healthier planet. Consider using recycled or reclaimed materials, energy-efficient windows, and solar panels to minimize energy consumption. These sustainable choices not only benefit the environment but also result in long-term cost savings on utility bills.
Benefits of Simple Living
At the heart of the tiny house movement is the philosophy of simple living. By choosing a tiny home, you can enjoy a living space with a tiny footprint, which not only reduces your environmental impact but also helps lower your living expenses. Tiny homes offer affordable options for those looking to downsize or start fresh, and their compact size means less time spent on cleaning and maintenance. With the flexibility to live off the grid or in a vibrant community, you can choose the lifestyle that best suits your needs. Clever design features, such as multi-purpose furniture and built-in storage, make it easy to keep your home organized and functional. Whether you’re seeking to declutter your life or simply want to make the most of every square foot, tiny living offers a practical and rewarding solution.
Community and Lifestyle
Tiny house communities are flourishing across America, offering residents a unique blend of independence and connection. In these neighborhoods, each tiny home is customized to reflect the owner’s personality and style, adding to the overall charm of the community. With a variety of house plans and designs available, you can choose a home that perfectly suits your needs, whether you prefer a classic colonial look or something more modern. These communities often offer shared amenities, green spaces, and opportunities for social gatherings, making it easy to build friendships and enjoy a supportive lifestyle. The focus on sustainability and thoughtful design means that tiny house communities not only offer a variety of homes but also promote a way of living that values both individuality and environmental responsibility.
Maintenance and Upkeep
One of the standout advantages of living in a tiny home is the ease of maintenance and upkeep. With a smaller living space, routine cleaning and repairs become much more manageable, allowing you to spend less time on chores and more time enjoying your home. However, it’s important to take into account the ongoing responsibilities that come with homeownership, even in a tiny home. Regularly checking systems like plumbing and electricity, ensuring proper insulation, and maintaining energy efficiency are all key to keeping your home comfortable and functional. By investing in a well-designed and expertly built tiny home, you can minimize maintenance costs and enjoy peace of mind, knowing your living space is both efficient and easy to care for.
FAQ’s
How can outdoor living spaces enhance the charm of colonial tiny houses?
Porches, gardens, seating areas, and lighting around colonial tiny houses create inviting outdoor spaces that seamlessly connect indoor comfort with outdoor relaxation and socializing.
In what ways does historical colonial architecture influence modern tiny house designs?
Modern colonial tiny houses draw inspiration from historic architecture by combining traditional features like symmetry and classic proportions with contemporary amenities, creating a nostalgic yet functional home.
What strategies are used to maximize space in colonial tiny homes?
Smart design choices such as vertical lofts, open shelving, multipurpose furniture, and efficient layouts help utilize small spaces effectively while preserving their charming aesthetic.
How do colonial tiny houses incorporate cozy and functional interiors?
Interior spaces in colonial tiny houses include rustic wooden furniture, cozy reading nooks, open kitchens, and lofts, all designed to maximize space while maintaining warmth and simplicity inspired by colonial style.
What are the defining architectural features of colonial tiny houses?
Colonial tiny houses feature iconic design elements such as crisp white siding, steep roofs, black shutters, and small porches, which together create a charming and traditional appearance.


