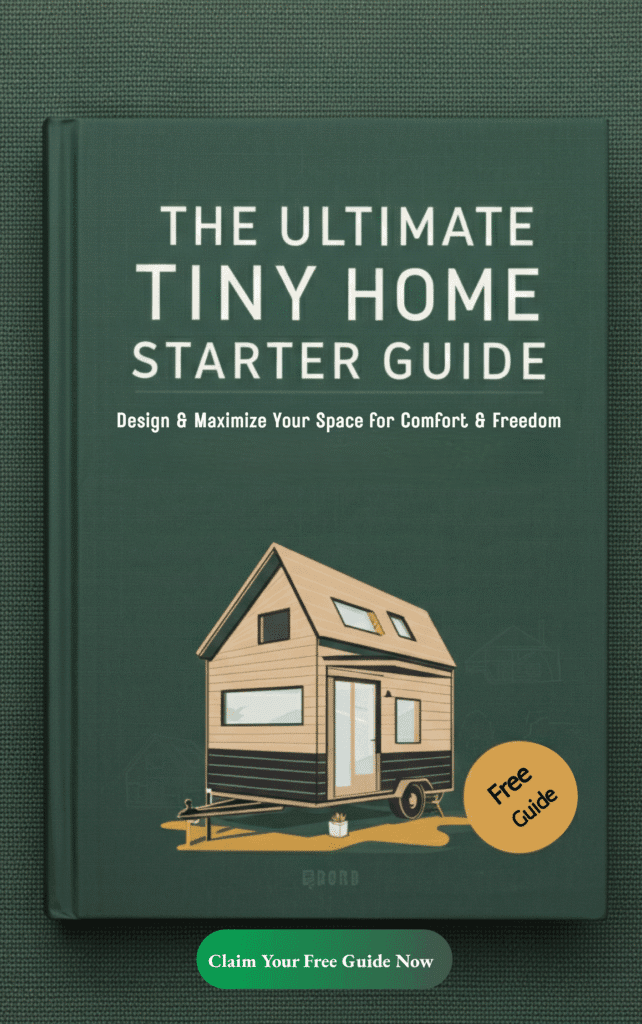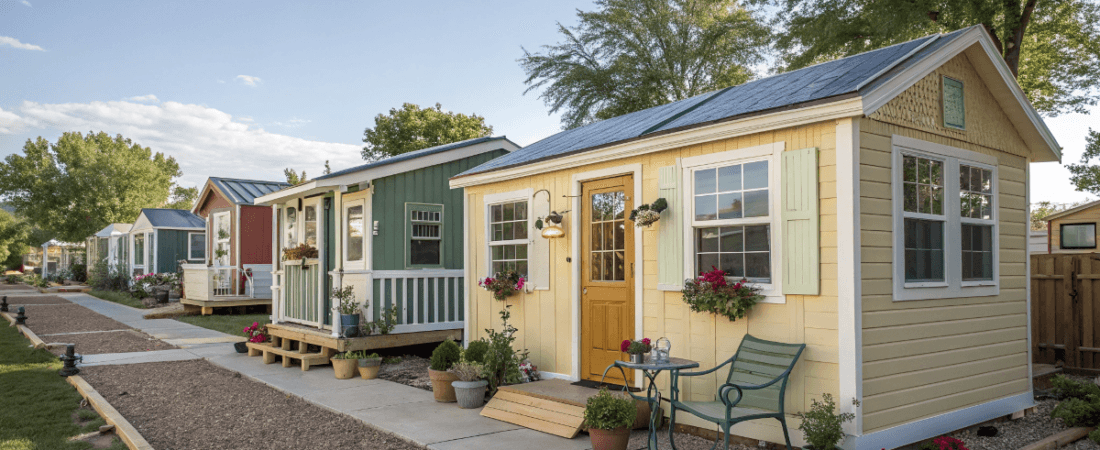Looking to convert a portable building into a tiny home? This guide will take you through the entire process of transforming portable buildings turned into tiny homes. We’ll cover how to choose the best portable building, prepare your site, get necessary permits, design an efficient layout, and install essential systems. Making a tiny home from a portable building is practical and cost-effective.
- Key Takeaways
- Understanding Portable Buildings
- Choosing the Right Portable Building for Your Tiny Home
- Preparing Your Site and Foundation
- Navigating Local Building Codes and Permits
- Designing Your Tiny House Layout
- Installing Essential Systems
- Insulating and Weatherproofing
- Interior Finishing Touches
- Personalizing Your Tiny Home
- Real-Life Examples of Portable Building Conversions
- Cost Considerations and Budgeting
- Maintenance and Upkeep
- Summary
- Frequently Asked Questions
- What are the benefits of converting a storage shed into a tiny house?
- How do I choose the right portable building for my tiny home?
- What foundation methods are best for a tiny house?
- How can I ensure my tiny house meets local building codes and permits?
- What are some cost considerations for converting a shed into a tiny home?
Key Takeaways
Converting portable buildings into tiny homes offers cost savings but requires careful planning to address design constraints and space limitations.
Selecting a durable shed with customization options is crucial for successful tiny home conversion, and understanding local building codes and permits is essential.
Maximizing living space through innovative design, multifunctional furniture, and efficient systems helps create a comfortable and functional tiny home.
Understanding Portable Buildings
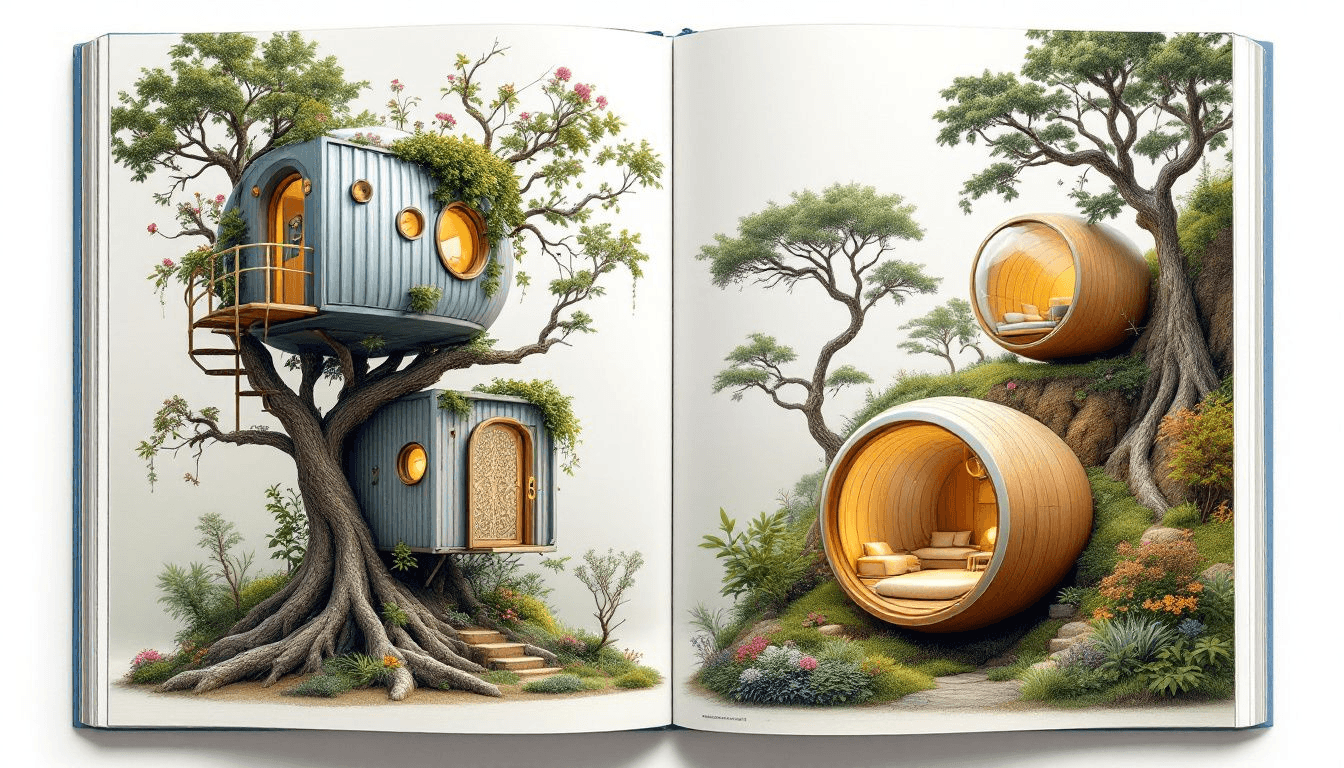
Portable buildings, often referred to as sheds, are versatile structures used for various purposes, including storage, workshops, and more recently, tiny homes. These buildings are typically pre-fabricated and can be easily transported to different locations, making them an attractive option for those looking to create a tiny house. However, it’s important to weigh the advantages and limitations of using a portable building for this purpose.
One of the main advantages of converting a storage shed into a tiny house is the cost savings. Utilizing a pre-existing shed can significantly reduce the time and expense associated with building a tiny home from scratch. However, there are also challenges to consider, such as space limitations and design constraints. Quality sheds may offer higher construction standards compared to a DIY tiny house shell, but they also provide less control over the design.
Carefully assessing the condition of the shed and planning the conversion process ensures the creation of a comfortable and functional living space.
Choosing the Right Portable Building for Your Tiny Home
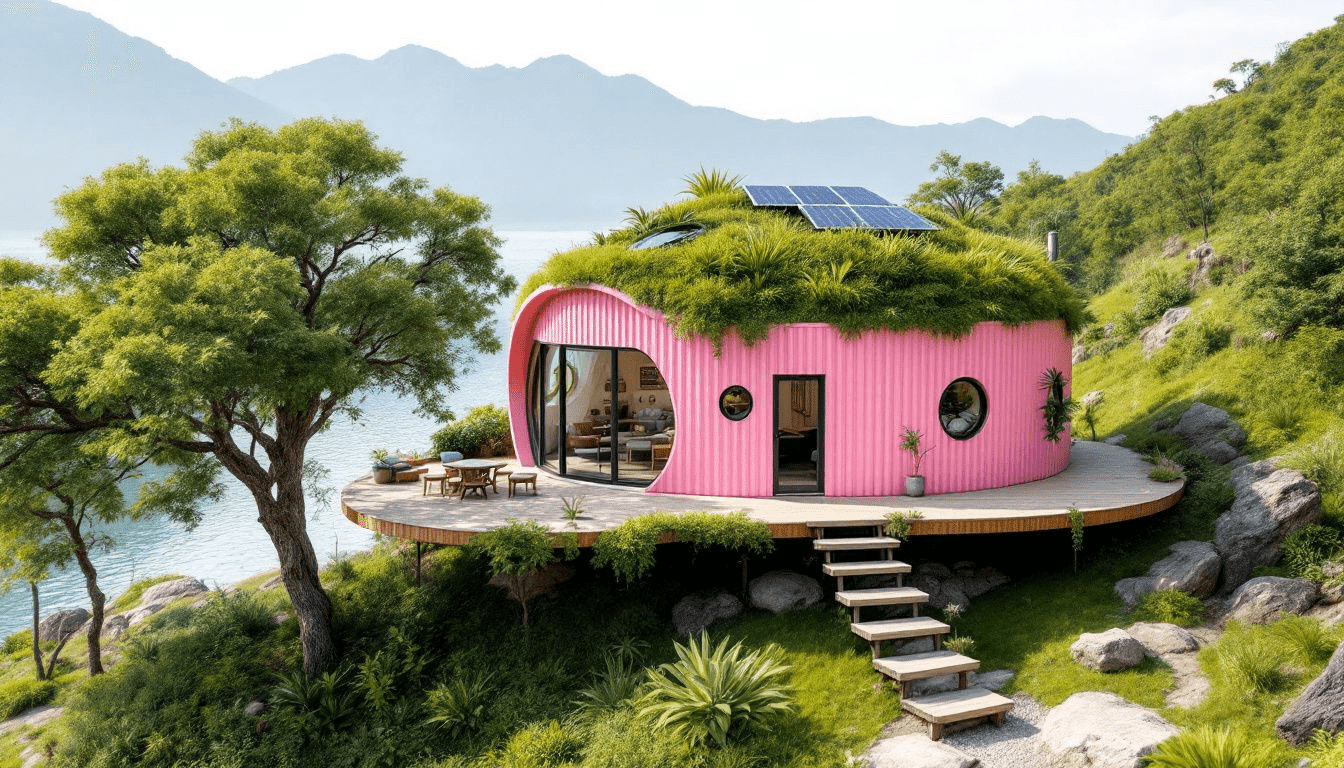
Choosing the appropriate portable building is a key step in the conversion process. Consider the durability and structural integrity of the building when selecting a tiny house shed. Investing in a quality shed that will stand the test of time is crucial, as lower quality materials can lead to costly repairs down the line. Also, make sure the building fits the intended use and layout of your future tiny house.
Customization options available with the shed you select should also be considered. Smaller buildings may have limited customization potential, which can affect their practicality for specific needs. Understanding the dimensions and style of the shed will help you decide if it’s suitable for your project. Selecting a shed style that complements your property and meets your design requirements is vital for a successful conversion.
Lastly, consider the delivery options, as moving portable buildings typically requires professional assistance.
Preparing Your Site and Foundation
A solid foundation is essential for the stability and longevity of any tiny home. When preparing your site, choose a flat and dry location to promote proper water drainage and overall stability. A well-constructed foundation prevents issues like rot and enhances the security of your tiny house, mitigating future repair costs.
There are several foundation methods to consider, with the pier and beam foundation being one of the most reliable for tiny homes. This method involves placing the shed on concrete piers or beams, keeping it elevated off the ground to reduce the risk of moisture damage.
Keeping your tiny home properly leveled prevents issues with water runoff, window functionality, and smooth door operation. Investing time and effort into preparing your site and foundation ensures the long-term security and durability of your tiny home.
Navigating Local Building Codes and Permits
Complying with local building codes and permits is a vital step in the tiny house conversion process. These codes ensure safety and livability standards, varying by location and structure type. Local ordinances often dictate the size, location, and use of tiny homes, making research crucial. Designing your tiny house with compliance in mind helps avoid costly modifications later.
Relevant permits, including building, mechanical, electrical, and plumbing permits, are necessary for the conversion process. Some portable buildings may require permits based on their size, so it’s essential to investigate zoning regulations to determine if tiny houses are permitted in your area. Early engagement with local planning departments can help identify potential hurdles and streamline the permitting process.
Effectively navigating local building codes and permits ensures your tiny home meets all safety and regulatory requirements.
Designing Your Tiny House Layout
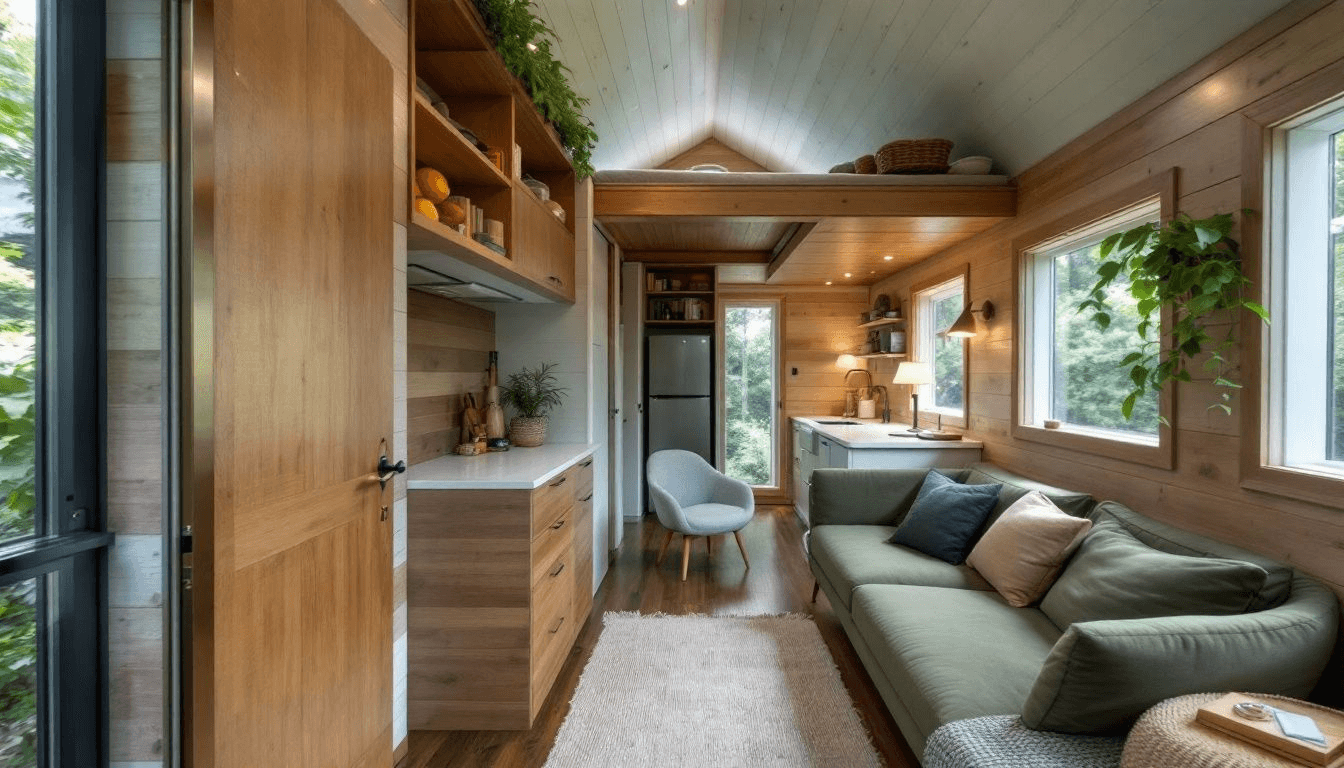
An efficient layout is crucial for creating a comfortable and functional tiny house. Implementing smart design solutions can make the most of the limited space, ensuring that every inch is utilized effectively. Successful tiny houses often include full kitchens, large bedrooms, laundry spaces, closet areas, and loft areas. Carefully planning your layout helps create a space-efficient home that meets your needs.
Creating a Pinterest board can be a helpful tool for gathering design inspiration and visualizing the desired interior and exterior style of your tiny home. This step allows you to explore different design ideas and find solutions that work best for your space. A clear vision allows you to design a layout that maximizes livability and functionality.
Maximizing Living Space
Creative solutions and thoughtful planning are required to maximize living space in a tiny house shed. Multifunctional furniture, such as fold-out beds and tables, helps make the most of the available space while reflecting your aesthetic preferences. Efficient layout planning ensures that every inch is utilized effectively, enhancing comfort and functionality.
Sliding or pocket doors save space while providing privacy between different areas of the home. Additionally, incorporating multiple light sources can improve functionality and create a more inviting atmosphere in small living spaces. Focusing on space-efficient solutions helps create a tiny home that feels open and comfortable.
Creating Separate Rooms
Separate rooms in a tiny house enhance functionality and privacy. Distinct living areas, such as separate bedrooms in the loft or on the ground floor, allow for a more organized and comfortable living space.
Even in small tiny houses, having a separate bathroom ensures that essential functions are compartmentalized for convenience and privacy.
Incorporating Loft Spaces
Loft spaces in a tiny house maximize vertical space and add extra sleeping or storage areas. Loft spaces can double the usable living area without increasing the home’s footprint, offering a practical solution for tiny living.
Sturdy railings and slip-resistant stairs are essential when designing loft spaces to ensure occupant safety.
Installing Essential Systems
Plumbing and electrical installations are crucial for the functionality of a tiny home. Well-planned installations enhance the livability and safety of your space, making it comfortable and convenient. Due to the compact nature and mobility needs of tiny homes, innovative plumbing systems are often required.
Quality electrical systems are vital in tiny homes, ensuring proper wiring and functionality. Whether you opt for a traditional electrical setup or incorporate solar power for sustainability, a well-designed electrical system is essential for a fully functional tiny house.
Electrical System
An efficient electrical system is crucial for an off grid tiny house shed. Solar power can be an excellent option for sustainability, providing energy for heating water, powering fans, and other applications. Positioning your tiny house to maximize sunlight exposure for roof-mounted solar panels can enhance energy efficiency.
For larger or more complex electrical work systems, hiring a professional contractor ensures safety and compliance with local building codes. Smaller, simpler systems may be manageable as a DIY project. The shed should have its own electric service panel and independent circuits to handle the electrical load appropriately, regardless of the approach.
Plumbing
Essential plumbing systems are vital for the functionality of a tiny home. This includes installations for:
a bathroom
kitchen sink
dishwasher
water heater
Composting toilets provide a sustainable option, converting waste into compost and reducing the need for extensive plumbing connections. Greywater systems can also be utilized to recycle water and reduce waste.
Many tiny homes use PEX tubing for plumbing systems due to its flexibility and ease of installation. Hiring a professional contractor for rough plumbing work ensures proper installation and compliance with local building codes. Check local regulations before adding water and sewer systems to your tiny house.
Heating and Cooling
The right heating and cooling systems are essential for maintaining a comfortable living environment in a tiny home. Ductless mini-split systems are popular due to their energy efficiency and ability to provide both heating and cooling. Other active options include pellet stoves, baseboard heaters, radiant floor heating, window air conditioners, and ceiling fans.
Passive methods can also help regulate temperature in a tiny home. Maximizing solar gain through windows, utilizing airflow strategies, and applying reflective paints can significantly enhance sustainability and reduce energy costs.
Moisture control is crucial in tiny homes, and proper ventilation systems, bathroom vents, and dehumidifiers can help maintain air quality and comfort.
Insulating and Weatherproofing
Proper insulation maintains comfort and energy efficiency in a tiny home. Insulating the walls, ceiling, and floor retains heat in the winter and keeps the home cool in the summer. Insulation materials with higher R-values provide better thermal resistance, crucial for effective heat retention and moisture management.
Regular inspections and maintenance are necessary for weatherproofing to prevent water damage and ensure long-term durability. Annual inspections of caulk around siding and trim maintain weatherproofing and prevent issues like mold.
Maximizing solar gain through strategically placed windows and choosing energy-efficient lighting can enhance the sustainability of your tiny home.
Interior Finishing Touches
The final step in transforming a shed into a tiny house is adding interior finishing touches that enhance both aesthetics and functionality. Covering the walls with interior siding, such as drywall or wood paneling, is a critical part of the process. These finishing touches not only improve the appearance of the living space but also contribute to the overall comfort and livability of the home.
The right materials and finishes for the interior can make a significant difference in the final look and feel of your tiny home. Whether you finish the interiors yourself or hire a contractor, focusing on the details will create a space that feels like home.
Wall Coverings
Appealing wall coverings are essential for creating a visually pleasing interior in your tiny home. Drywall is a popular choice for its smooth finish and versatility in painting. Wood paneling can provide warmth and character, making the space feel cozy and inviting.
Shiplap is another popular option, particularly for those seeking a rustic or farmhouse look. Each of these finishes offers unique benefits, and choosing the right one will depend on your personal style and the overall design theme of your tiny home.
Flooring
Durable flooring is crucial for maintaining cleanliness and ease of maintenance in a tiny home. Resilient flooring options, such as luxury vinyl plank (LVP), are favored for their durability and low maintenance requirements. LVP is particularly popular due to its ability to mimic the look of hardwood while being more resistant to wear and tear.
The right flooring can significantly impact the overall aesthetic and functionality of your living space. Selecting durable and easy-to-clean materials ensures that your tiny home remains comfortable and attractive for years to come.
Lighting and Fixtures
Stylish lighting and fixtures are essential for improving the ambiance and functionality of your tiny home. Proper lighting can make small spaces feel larger and more inviting, while also enhancing the overall aesthetic. Choosing light fixtures that you love can significantly elevate the interior of your tiny home, making it a more enjoyable place to live.
Using a mix of task lighting, ambient lighting, and accent lighting creates a balanced and well-lit space. This approach improves functionality and adds a touch of sophistication to your tiny home.
Personalizing Your Tiny Home
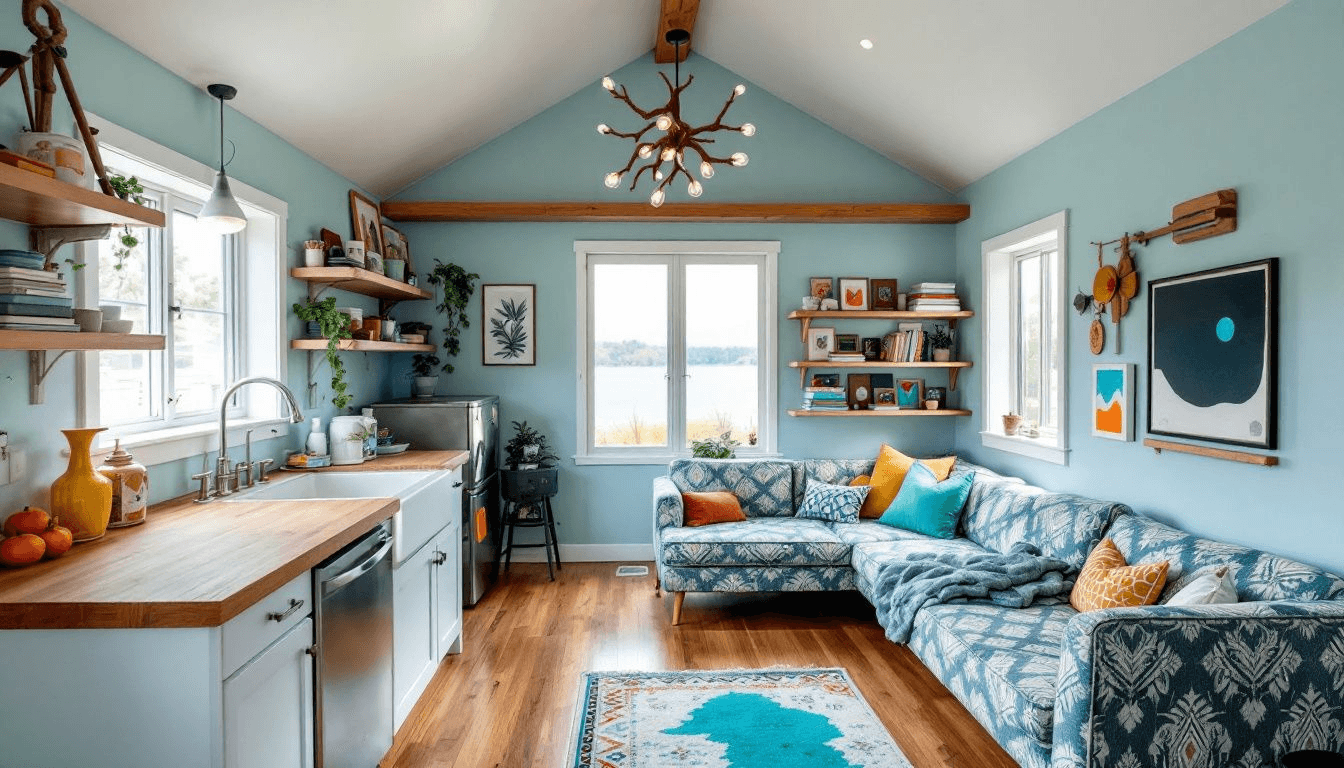
Personalizing your tiny home is an exciting part of the conversion process, reflecting your style and personality. Choosing a design theme, such as modern or rustic, can help you create a cohesive look that resonates with your tastes. The selection of materials, colors, and finishes plays a significant role in defining the overall aesthetic of your tiny home.
Personal touches like decor, artwork, and unique furnishings can further enhance the personality of your shed conversion. These elements make your tiny home truly yours, transforming it into a warm and inviting living space.
Real-Life Examples of Portable Building Conversions
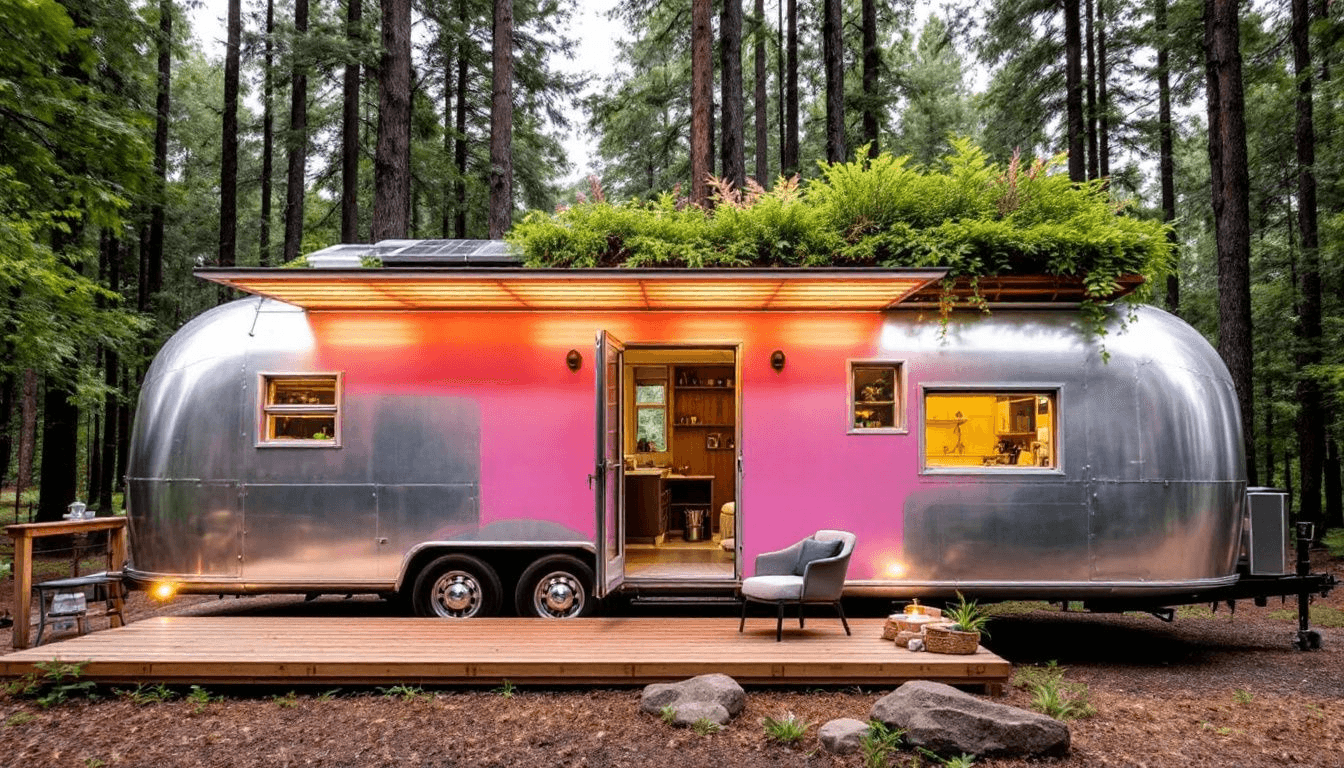
Examples of portable building conversions can provide inspiration and valuable insights for your own project. Kathleen’s tiny house conversion, which began with a 12’x12’ shed that includes a 6’ porch, showcases how even small spaces can be transformed into functional homes. Jackie’s tiny house, featuring a specially ordered pre-fabricated shed with a wheelchair-accessible door, highlights the importance of customization for specific needs.
Examples like Sue’s tiny house made from a 10’x16’ shed and Kim’s 384-square-foot shed conversion demonstrate the wide range of possibilities and budgets for tiny home projects. These success stories illustrate that with creativity and careful planning, anyone can convert a storage shed into a comfortable and stylish tiny home.
Cost Considerations and Budgeting
Budgeting is crucial for any tiny house conversion project. Establishing a budget helps make informed decisions about materials, labor, and other expenses, ensuring your project stays on track financially. The cost of converting a storage shed into a tiny home can range from $12,500 to $45,000, depending on factors like size, quality, and customization.
Real-life examples show that costs can vary significantly. For instance, Kim’s tiny house conversion totaled $11,000, while Stacy Thompson’s tiny house shed initially cost around $7,000, with further investment of $10,000 to $15,000 for interior finishing. Careful planning and budgeting can create a tiny home that meets your needs without overspending.
Maintenance and Upkeep
Maintaining and caring for your tiny home ensures its longevity and continued comfort. Regular inspections, cleaning, and repairs keep your living space in top condition. Building a reliable support network of professionals, such as plumbers and HVAC technicians, can help with ongoing maintenance tasks and ensure that any issues are promptly addressed.
Staying proactive with maintenance and upkeep ensures you can enjoy your tiny home for years to come, making it a safe and comfortable place to live.
Summary
Converting a portable building into a tiny home is a rewarding project that offers numerous benefits, from cost savings to sustainability. By following the steps outlined in this guide—understanding portable buildings, choosing the right one, preparing your site and foundation, navigating local building codes, designing your layout, installing essential systems, and adding finishing touches—you can create a comfortable and stylish tiny home. Embrace the journey and enjoy the process of transforming a simple shed into a beautiful living space.
Frequently Asked Questions
What are the benefits of converting a storage shed into a tiny house?
Converting a storage shed into a tiny house can significantly save on both time and costs while providing a customizable, space-efficient living solution. This approach allows for a quick transformation into a functional home tailored to your specific needs.
How do I choose the right portable building for my tiny home?
To choose the right portable building for your tiny home, prioritize durability, structural integrity, and customization options that match your layout needs. Additionally, verify the delivery options to ensure professional assistance during setup.
What foundation methods are best for a tiny house?
A pier and beam foundation is the best choice for a tiny house, as it provides stability and elevates the structure to minimize moisture damage. This approach ensures the longevity of your home.
How can I ensure my tiny house meets local building codes and permits?
To ensure your tiny house meets local building codes and permits, research the specific codes and ordinances for tiny homes in your area and apply for all necessary permits early, including building, mechanical, electrical, and plumbing. Engaging with local planning departments can help you navigate potential challenges effectively.
What are some cost considerations for converting a shed into a tiny home?
Establishing a budget is essential, as converting a shed into a tiny home can cost between $12,500 and $45,000, influenced by size, quality, and customization. Careful planning can effectively manage these expenses while ensuring a comfortable living space.

