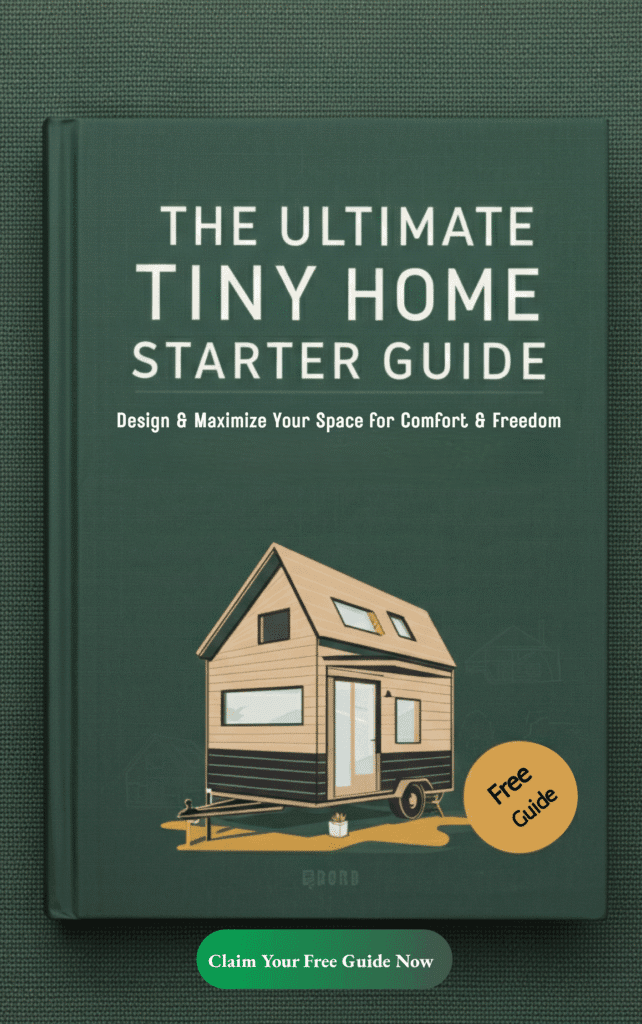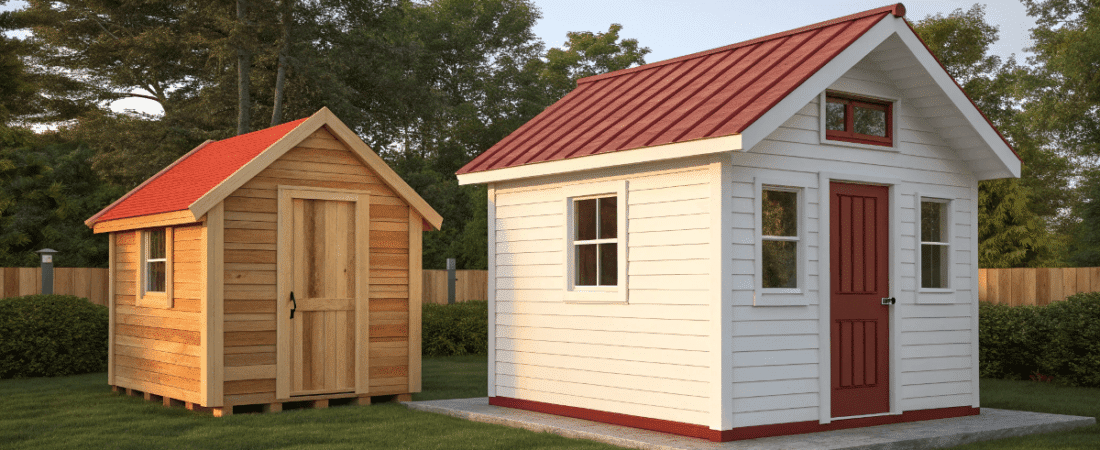Can you transform a shed into a tiny house? Absolutely. A shed tiny house combines affordability with speed and flexibility, making it a popular choice. In this article, you’ll learn how to convert a shed into a cozy home, see real-life examples, and get practical tips for success, including small shed house ideas.
- Key Takeaways
- Can You Convert a Shed into a Tiny House?
- Benefits of a Shed Tiny House Conversion
- Design Ideas for Your Shed Tiny House
- Financing Your Shed Tiny House Conversion
- Legal Considerations for Shed Tiny Houses
- Inspirational Shed Tiny House Transformations
- Common Challenges and Solutions
- Summary
- Frequently Asked Questions
Key Takeaways
- Converting a shed into a is a popular and viable option for those seeking minimalism, cost savings, and sustainable living.
- Key considerations for a successful conversion include structural integrity, proper insulation and ventilation, and compliance with local zoning and building codes.
- Creative design and space optimization are essential in making the most of a shed’s limited space, allowing for both functionality and personal style in your environment.
Can You Convert a Shed into a Tiny House?
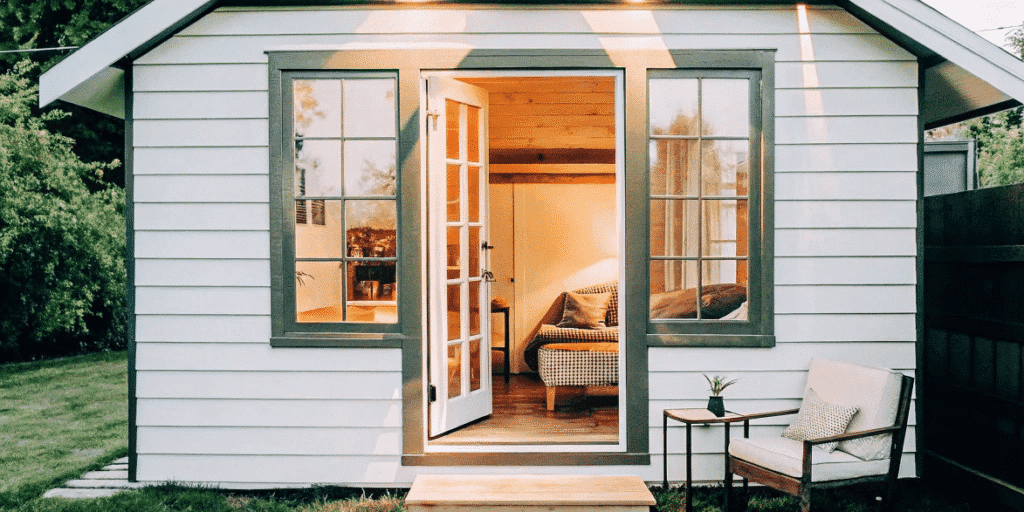
Absolutely! Converting a shed into a tiny house is not only viable but also an increasingly popular option for many individuals looking to embrace tiny living. Whether it’s for financial reasons, saving money environmental concerns, or simply the allure of minimalism, more and more people are taking the plunge and transforming sheds into cozy, livable spaces.
Before drafting plans, consider essential factors. The structural integrity of the shed is crucial. Unlike traditional homes, sheds aren’t designed for living, so insulation and ventilation require careful attention. A barn or gambrel style shed provides more options for setting up a bedroom, kitchen, additional space and bathroom, making it a versatile choice for conversion.
The good news is, with the right approach, converting a shed can lead to significant cost savings, reduced construction times, and high-quality living spaces.
Real-life Examples
Kathleen’s project is a testament to the potential of shed conversions. She transformed a 12’x12′ shed with a porch into her tiny home, infusing it with personal touches and creativity. Jackie, on the other hand, modified a pre-fabricated shed into a unique tiny house, emphasizing the use of reclaimed and budget-friendly materials to keep costs down. Adding a porch or deck to a shed can provide extra outdoor living space without increasing the overall footprint of the home. These examples showcase the endless possibilities when it comes to converting sheds.
Sue’s story adds another layer of inspiration. She successfully converted a 10’x16′ shed into a tiny house complete with plumbing and electrical work, and she did it all without needing permits. The growing popularity of shed conversions is evident through these real-life examples, proving that with a bit of ingenuity, a simple shed can become a fully functional tiny home.
Key Considerations
Meeting legal and structural requirements is vital when converting a shed. Unlike traditional homes, sheds may not be built for daily living, so verifying the quality and durability of the shed’s construction is necessary. Often, sheds built by manufacturers can be of higher quality than some custom-built tiny homes.
Proper ventilation is essential for controlling moisture and maintaining air quality. Overlooking this can lead to health and structural problems later on. Insulation is critical for making a shed house comfortable year-round, particularly for temperature control in winter.
Addressing these specific needs and considerations early ensures a smoother transition from shed to tiny house, allowing you to explore the exciting possibilities this conversion offers.
Benefits of a Shed Tiny House Conversion
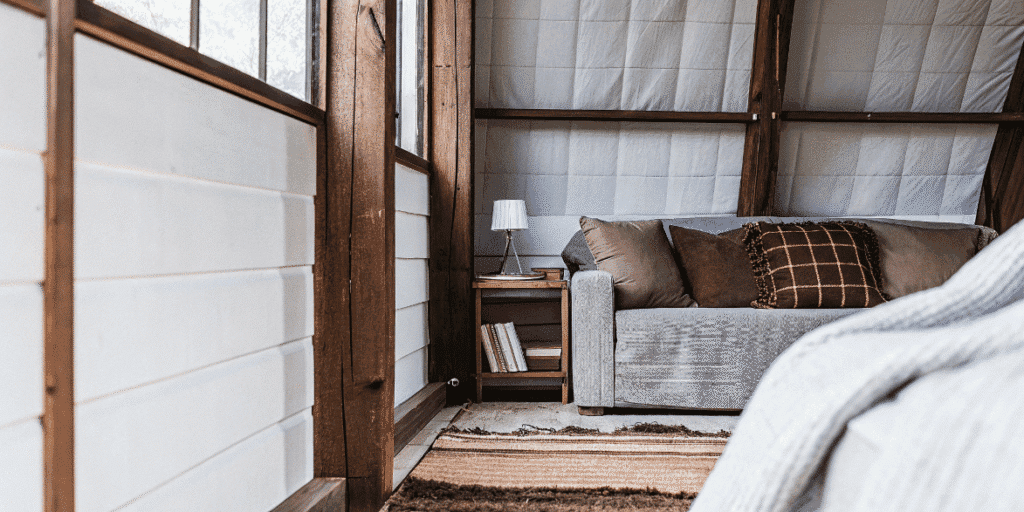
Converting a shed into a tiny home is becoming a popular choice for those looking to embrace sustainable living. One of the primary benefits is cost savings. Transforming a shed into a tiny home is often more economical compared to constructing a tiny house from scratch due to savings in material and labor costs. Additionally, many families have found that this approach allows them to live debt-free, freeing up resources for other pursuits.
Another significant advantage is the speed of construction. Starting with a pre-built shed means that much of the framework is already in place, drastically reducing the time needed to complete the project. This enables homeowners to move in much sooner than they would with a traditional build. Moreover, sheds are often constructed with high-grade materials and professional techniques, ensuring a durable and high-quality tiny home.
Cost Savings
Repurposing a shed into a allows for significant reductions in living costs compared to traditional home construction. The initial purchase of a shed can be more economical because manufacturers often sell high-quality sheds at lower prices due to streamlined production processes. This means your money goes further, allowing you to focus on customizing the interior to your liking.
Using an existing shed structure also means substantial financial savings on materials and construction time. While the average cost of building a tiny home can vary significantly, with some kits starting at $20,000 and custom builds exceeding $100,000, converting a shed can often be done for a fraction of the price. By obtaining multiple quotes and planning carefully, including considering the option of a concrete slab you can maximize your budget and create a beautiful tiny home without breaking the bank.
Speed of Construction
A key advantage of converting a shed into a tiny house is the speed of construction. With the primary framework already in place, the project timeline is significantly reduced, allowing for quicker occupancy.
Starting with a pre-built shed shortens the project timeline, making the process quicker and more efficient.
Quality and Durability
Many professionally manufactured sheds utilize high-grade materials and construction techniques, contributing to the longevity of the converted tiny home. This professional quality often surpasses that of a self-built tiny home, providing a solid foundation for your new living space. For example, you can choose unique roofing materials like metal or shingles to enhance both the appearance and durability of your shed .
Customization options greatly influence the quality and durability of your tiny home. Choosing roofing materials, adding insulation, and selecting high-quality finishes ensure your shed tiny house is both attractive and built to last, making it suitable for long-term living.
Design Ideas for Your Shed Tiny House

Designing your tiny house shed is an exciting phase. Utilizing a shed can save significant time, allowing for quicker occupancy. Beyond that, it offers the chance to create a stylish and functional space that reflects your personality and needs, with endless possibilities for interior layouts and exterior enhancements.
When planning your design, consider both the interior and exterior aspects. Inside, focus on maximizing space with multifunctional furniture and efficient storage solutions. Outside, enhance the appearance with large windows, vibrant paint, and other customization options.
Thoughtful design of both the interior and exterior ensures your tiny home is as beautiful as it is functional.
Interior Layout
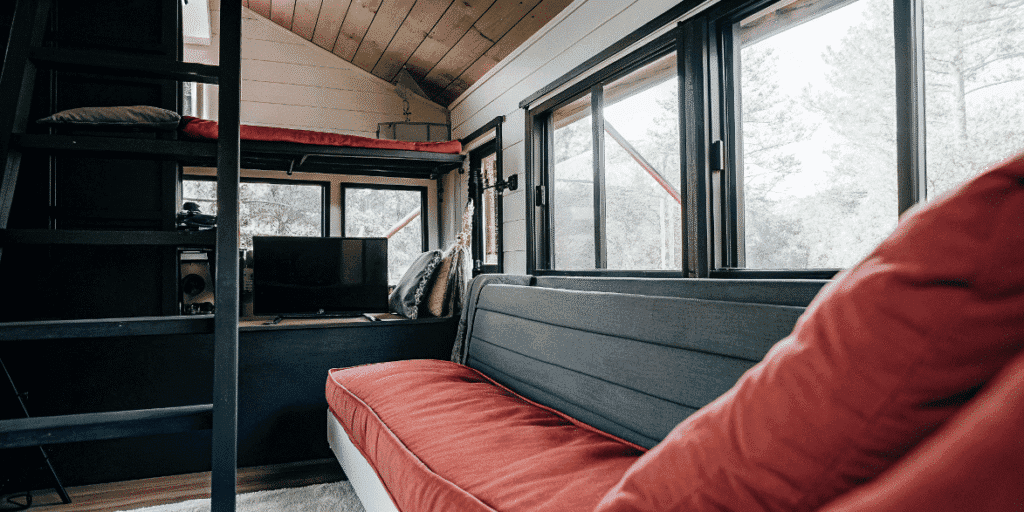
Maximizing space is crucial for comfort and functionality in a tiny house. Sarah’s shed conversion features a loft that maximizes vertical space, while Mike’s retreat uses an open floor plan and minimalist design. Multifunctional furniture, like fold-out tables and Murphy beds, can greatly enhance storage and usability. A functional compact kitchen can provide all essentials without consuming much floor space in a shed house.
Large windows enhance natural light, making the space feel airy and spacious despite its compact size.
Interconnected sheds converted into a family home under 1,000 square feet emphasize efficient storage and natural light, creating a welcoming environment. These design choices ensure effective use of every inch of your tiny house shed.
Exterior Enhancements
Exterior enhancements are equally important. Large windows can flood the interior with natural light, enhancing the ambiance and warmth. They also create a visual connection with the outdoors, making the tiny home feel larger and more inviting.
Vibrant exterior paint can enhance the appeal of your shed tiny house, helping it blend seamlessly into your garden or property. These enhancements improve both the look and functionality of your tiny home. By considering both aesthetics and practicality, you can create an exterior that complements the interior design and meets your needs.
Customization Options
Customization options allow homeowners to personalize their shed tiny houses. Selecting the right doors, windows, and unique roofing materials can significantly influence the appearance and functionality of your tiny home.
Selecting the right materials and designs ensures your tiny house shed is durable and visually appealing, creating a space that truly feels like home.
Financing Your Shed Tiny House Conversion
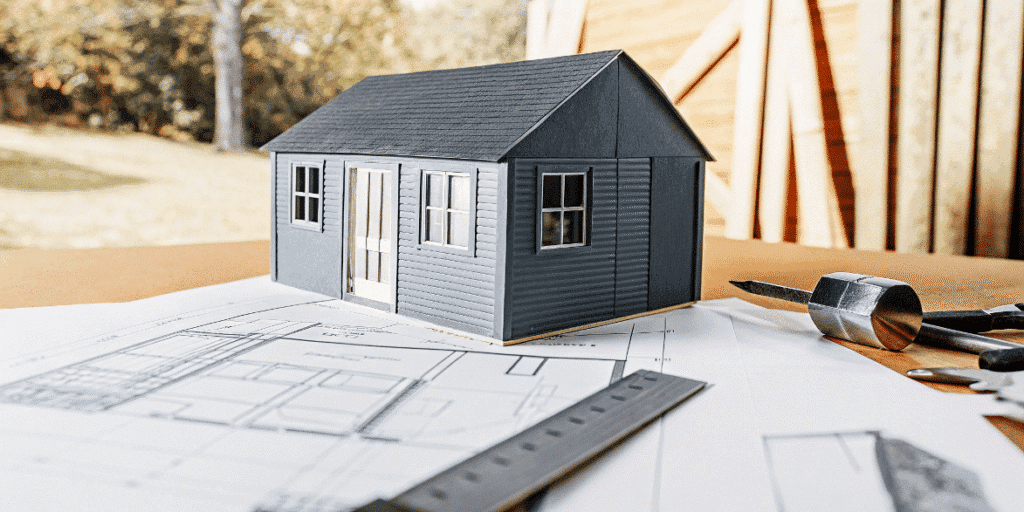
Financing your shed tiny house conversion is essential for making your tiny home dream a reality. Various financing methods, including personal loans, RV loans, and home equity loans, can make the project more accessible. Understanding these options helps you choose the best one for your situation.
Personal loans offer flexibility for various expenses related to building a tiny house. RV loans, typically secured against the tiny home, require it to be movable.
Home equity loans let you borrow against your existing home’s value but come with foreclosure risks if payments aren’t made. Builder financing from tiny home manufacturers can offer lower rates, making the project more affordable.
Loan Options
Several financing options are available for your shed tiny house conversion. Personal loans offer flexibility for various expenses, from purchasing materials to making payment to contractors, with cash terms, amounts, and repayment schedules varying widely.
Builder financing, often offered by tiny home manufacturers, can come with lower interest rates and favorable terms. RV loans are suited for those planning to keep their tiny house mobile, typically secured by the value of the tiny home and offering longer repayment periods.
Home equity loans allow you to borrow against your existing home’s value but carry the risk of foreclosure if payments are missed. Exploring these options helps you find a solution that fits your financial situation and brings your tiny house shed project to life.
Budgeting Tips
A detailed budget is essential for managing conversion costs. Account for all potential expenses, including materials, permits, and utilities, to avoid unexpected costs. Budget for contingencies like repairs or additional materials to stay within financial limits.
Carefully track spending and identify areas to cut costs without compromising quality. Planning ahead and being mindful of finances helps achieve your tiny home dreams without breaking the bank while ensuring you have enough money.
Legal Considerations for Shed Tiny Houses
Navigating the legal landscape is crucial when converting a shed into a tiny house. Regulatory hurdles and zoning restrictions can impact project feasibility. Zoning laws dictate land usage and permitted structures, such as whether your tiny house shed can serve as a primary residence, so ensure it complies with local regulations. Building codes dictate requirements for windows, doors, and plumbing. Understanding these legal considerations helps avoid potential setbacks.
Research local zoning laws and building codes before starting your conversion to ensure compliance. Regulations vary significantly by location, so thorough research is essential. Some jurisdictions allow tiny homes in residential areas, while others impose restrictions or classify them as temporary housing.
Addressing these legal aspects early prevents costly mistakes and ensures a smooth conversion process.
Zoning Laws
Zoning laws dictate where you can legally place your shed tiny house and what structures are allowed on a property. These laws vary by state and county, affecting placement and usage. Some municipalities have strict limits on how long temporary structures can remain in place.
Understanding zoning regulations is crucial as they can significantly impact your project. Some areas allow tiny homes in residential zones, while others have more stringent rules.
Researching and adhering to regulations ensures your tiny house shed is legally compliant and avoids potential legal issues, making for a successful conversion project.
Building Codes
Building codes are another critical consideration. These codes include requirements like minimum ceiling heights and necessary plumbing. Tiny homes may fall under different classifications, such as residential or RV, affecting applicable building codes. Permanent residences are not exempt from building codes.
Non-compliance with local buildings codes can result in fines and potential demolition of the structure. Obtaining necessary permits and meeting local building requirements is crucial.
Adhering to these codes ensures a safe and legally compliant tiny house shed.
Inspirational Shed Tiny House Transformations
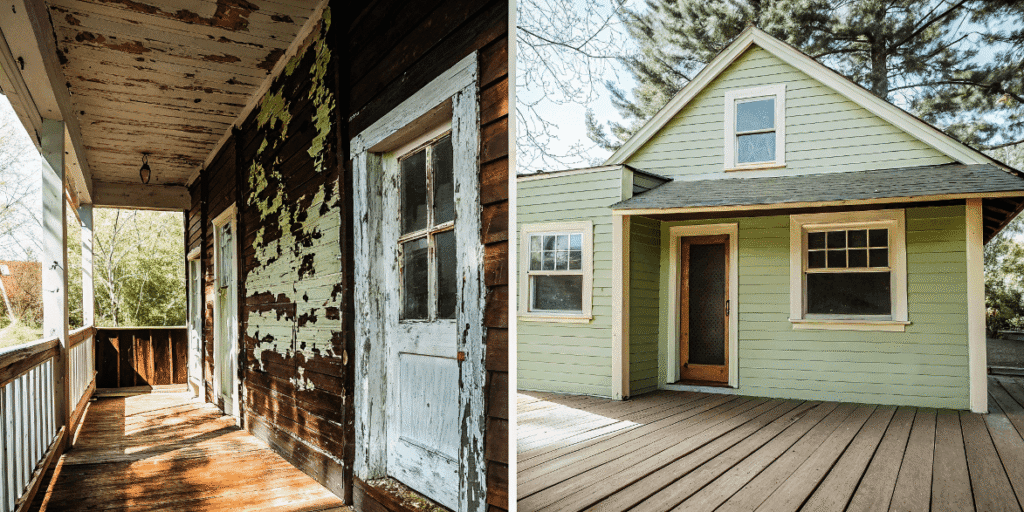
Transforming a shed into a tiny house offers a canvas for creativity and personal expression. These projects highlight unique architectural styles and personal touches. From cozy cottages to sleek modern retreats, the possibilities are endless, showcasing how sheds can suit different lifestyles and aesthetic preferences.
Exploring these examples provides insights into diverse approaches and design choices that can make your shed tiny house a home, offering valuable inspiration for your own project.
Sarah’s Cozy Cottage
Sarah’s transformation of a 14’x14′ shed into a cozy cottage demonstrates maximizing small space living. She created a loft bedroom, ensuring every square inch is functional. The cottage features modern amenities, showing that small spaces can still offer all the comforts of home.
Sarah’s creative use of space and attention to detail make her tiny house shed a welcoming and efficient living environment. This transformation showcases how thoughtful design and personal touches can turn a simple shed into a cozy and inviting tiny home.
By incorporating these ideas into your own project, you can create a tiny house that feels both practical and charming.
Mike’s Modern Retreat
Mike’s conversion of a 12’x20′ shed into a sleek, modern retreat demonstrates the power of minimalist design. The open floor plan maximizes space, creating a sense of spaciousness. Clean lines, a simple color palette, and functional furnishings make the tiny house both stylish and efficient.
This modern retreat highlights how effective design can transform a shed into a contemporary living space that feels both luxurious and practical.
Emily’s Rustic Cabin
Emily’s transformation of a 10’x16′ shed into a rustic cabin is a charming example of how reclaimed materials and vintage decor can create a unique and cozy atmosphere. She used reclaimed wood finishes to give the cabin a warm, rustic feel, and adorned the interior with elements that reflect her personal style and passion for rustic aesthetics.
This transformation shows that with creativity and attention to detail, a simple shed can become a beautiful and inviting tiny home.
Common Challenges and Solutions
Converting a shed into a livable space comes with its own set of challenges, but with strategic planning, these can be effectively managed. One of the main challenges is dealing with limited space, which requires meticulous planning to use the available area efficiently. Incorporating multifunctional furniture and creative storage solutions can significantly optimize the space, ensuring both comfort and functionality.
Another common challenge is installing essential utilities such as plumbing and electricity. This process can be complex and often requires a solid understanding of construction and design, including the installation of solar panels . Proper elevation of the shed is necessary to install these systems effectively, ensuring they function correctly and safely.
By addressing these challenges head-on and implementing practical solutions, you can create a comfortable and fully functional tiny house shed.
Insulation Issues
Insulating your shed tiny house is crucial for maintaining comfortable temperatures and reducing energy costs. Standard storage sheds often lack sufficient insulation, so it’s important to use high-quality materials that can provide better thermal performance.
By investing in good insulation, you can ensure your tiny home remains comfortable in all seasons, making it a more livable space year-round.
Electrical and Plumbing
Proper installation of electrical and plumbing systems is essential for the functionality and safety of your shed tiny house. Elevating the shed to install these systems effectively is a necessary first step. Using conduit for electrical wiring can protect the wiring and ensure compliance with safety standards, making your tiny home safer and more reliable. Water conservation methods can be implemented in shed houses, such as composting toilets and rainwater collection systems, to enhance sustainability.
For plumbing, using flexible and corrosion-resistant PEX piping is recommended for tiny houses. This type of piping is easier to install and maintain, ensuring long-term functionality and fewer issues. By focusing on these aspects, you can create a tiny house shed that is both functional and safe.
Space Optimization
Maximizing space in your tiny house shed is key to ensuring it is both comfortable and functional. Built-in furniture can significantly enhance space efficiency, allowing you to make the most of the available area. Foldable and multi-functional furniture, such as a fold-out table or a Murphy bed, can be particularly useful in a tiny shed home, providing versatility and helping to maintain a clutter-free environment.
Creative layouts and efficient storage solutions are vital for making the most of the limited space in a tiny home. Implementing these strategies ensures that the space is used effectively, providing both comfort and utility. By thinking creatively and planning carefully, you can create a tiny house shed that feels spacious and inviting.
Summary
Converting a shed into a tiny house offers a unique opportunity to create a personalized and functional living space. Throughout this guide, we’ve explored the feasibility, benefits, design ideas, and legal considerations involved in transforming a shed into a tiny home. Real-life examples like Sarah’s cozy cottage and Mike’s modern retreat show the endless possibilities of what can be achieved with a bit of creativity and planning. Sheds can also be customized to serve as Airbnb rentals, providing unique living spaces for guests.
By considering factors such as insulation, electrical, and plumbing systems, and maximizing space with smart design choices, you can overcome common challenges and create a comfortable and durable tiny house shed. Whether you’re looking to downsize, create a guest house, or simply enjoy a simpler lifestyle, converting a shed into a tiny house is a rewarding and achievable project. Take the first step today and start planning your own tiny house shed transformation!
Frequently Asked Questions
Can I legally convert a shed into a tiny house?
Absolutely, you can convert a shed into a tiny house as long as you comply with local zoning laws and building codes. Just be sure to check the regulations in your area first!
How much does it cost to convert a shed into a tiny house?
Converting a shed into a tiny house can save you money, as costs are generally much lower than building a tiny house from the ground up. It’s a smart way to create your own space on a budget!
What are the main benefits of converting a shed into a tiny house?
Converting a shed into a tiny house offers significant cost savings and a quicker construction process. Plus, you can use high-quality materials to create a cozy living space.
What are some design ideas for a shed tiny house?
For a shed tiny house, think about using multifunctional furniture, incorporating large windows for natural light, and creating a creative layout to maximize space. These elements will make your tiny home feel open and versatile!
How can I finance my shed tiny house conversion?
To finance your shed tiny house conversion, consider personal loans, RV loans, or home equity loans. These options can help you turn your tiny house dream into a reality!

