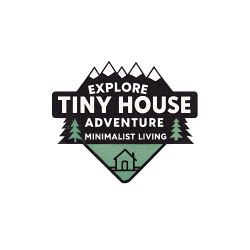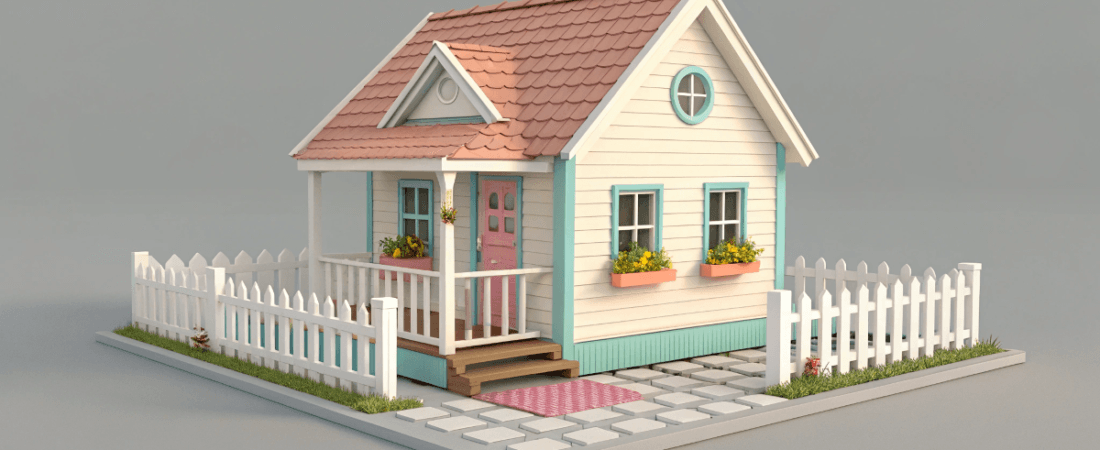Looking for a cute tiny house design for your dream home? We’ve compiled 15 of the best tiny house designs, each with its unique charm. From rustic woodland retreats to modern minimalist marvels, and whimsical treehouses to coastal cuties, this list has something for everyone.
- Key Takeaways
- Quaint Cottage Charm
- Rustic Woodland Retreats
- Modern Minimalist Marvels
- Adorable A-Frame Abodes
- Whimsical Treehouses
- Vintage-Inspired Tiny Homes
- Coastal Cuties
- Farmhouse Flair
- Enchanting Garden Sheds
- Bohemian Bungalows
- Tiny House on Wheels
- Eco-Friendly Dwellings
- Urban Tiny House Gems
- Mountain Hideaways
- Open Floor Plan Wonders
- Summary
- Frequently Asked Questions
Key Takeaways
Tiny houses come in various styles, including quaint cottages, rustic retreats, modern minimalist designs, and whimsical treehouses, catering to diverse tastes and lifestyles.
Eco-friendly tiny homes emphasize sustainability by utilizing reclaimed materials and energy-efficient features, making them a great choice for environmentally conscious individuals.
Open floor plans in tiny houses enhance space perception and promote versatility, allowing for more interaction and efficient use of limited square footage.
Quaint Cottage Charm
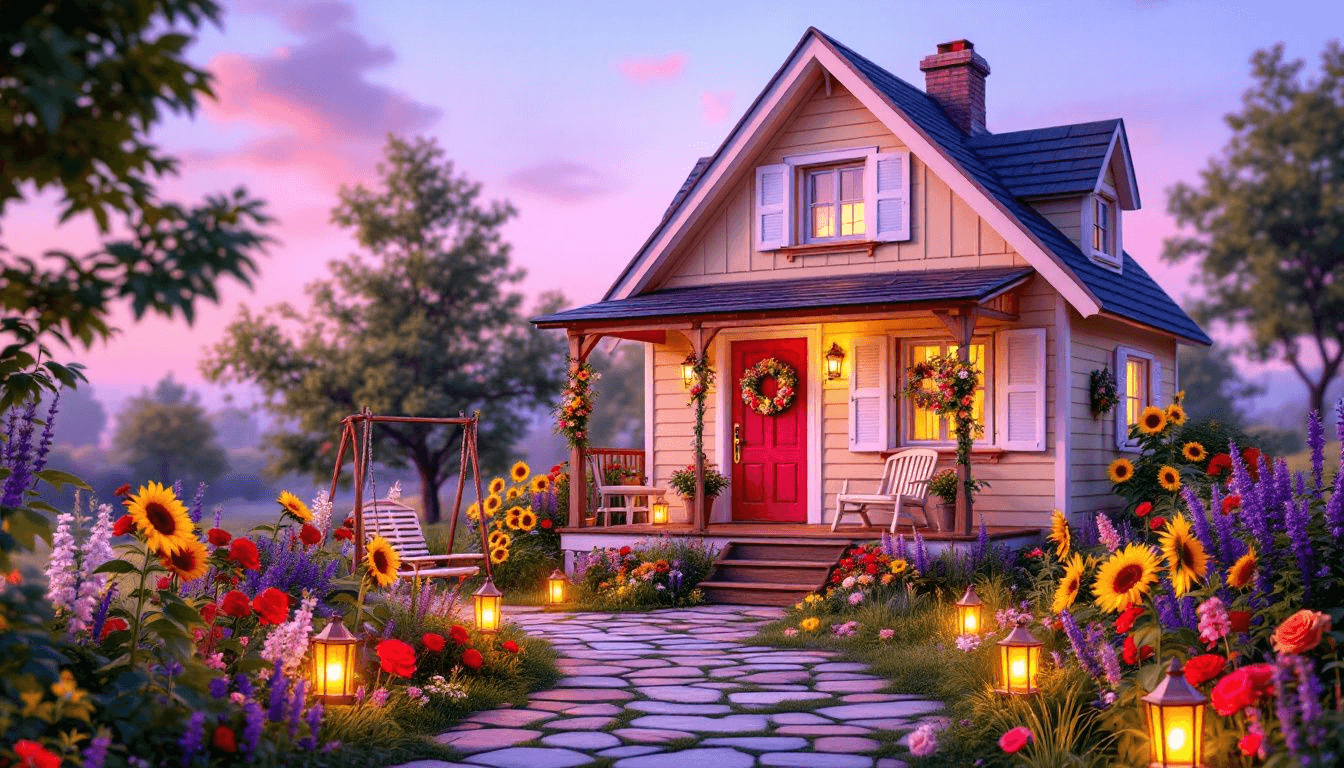
Imagine stepping into a tiny house that exudes the warmth and charm of a bygone era. Quaint cottage-style tiny homes are all about creating a cozy, inviting atmosphere that feels like a nostalgic embrace. These tiny homes often feature restored Folk Victorian cottages, like the one with a modest size of 635 square feet, showcasing a unique layout that maximizes every inch of space.
Warm wood tones and vibrant accents inside these charming tiny homes create a cozy, welcoming atmosphere. Picture a living room adorned with plush cushions and vintage wall sconces, a kitchen with a mint-colored enamel range, and a tiny library tucked away in a corner. These thoughtful details add to the overall charm and make each room feel like a step back in time.
The exterior of quaint cottage-style tiny houses is equally enchanting, with features like garden paths, porches, and gabled roofs that add to their storybook appeal. Picture yourself sipping morning coffee on a front porch adorned with blooming flowers or strolling down a winding garden path leading to your own haven.
With their timeless charm and quality craftsmanship, these unique tiny homes are perfect for anyone looking to escape the hustle and bustle of city life.
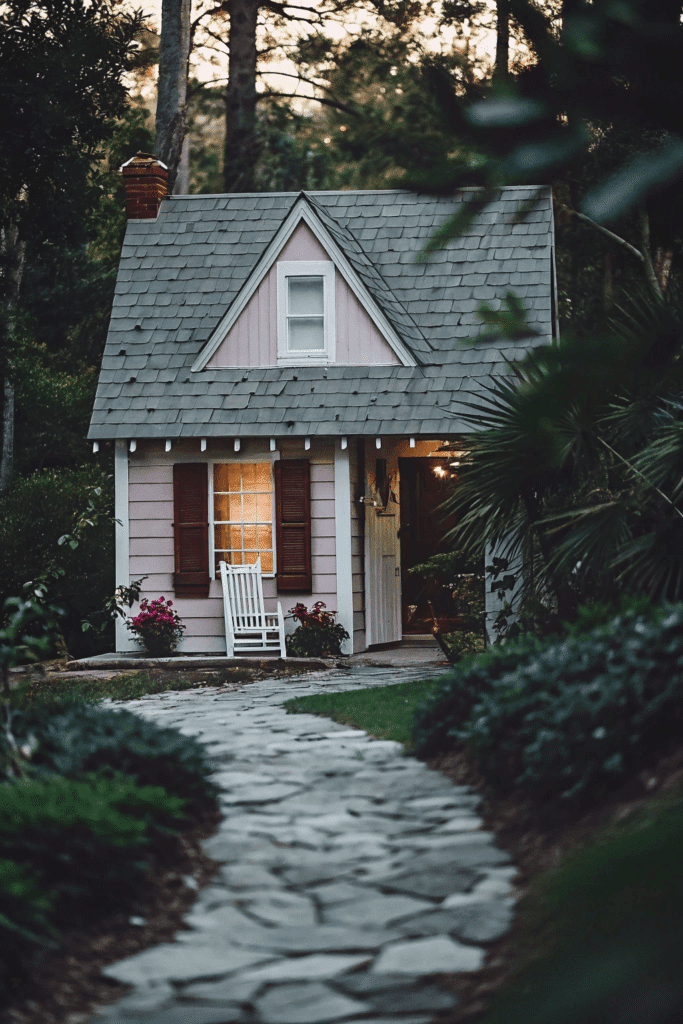
Rustic Woodland Retreats
Rustic woodland retreats offer an ideal escape for those craving a deep connection with nature. These tiny houses are designed to blend seamlessly with their natural surroundings, providing a peaceful haven where you can unwind and recharge. Many of these mountain tiny houses are situated near popular national parks, offering easy access to hiking trails and scenic views.
Rustic woodland tiny cabins serve as ideal bases for outdoor adventures, whether exploring the woods or enjoying a quiet evening by the fire. With natural materials, open floor plans, and cozy tucked-in bed nooks, these homes create a harmonious blend of comfort and rugged charm.
Picture staying in an egg-shaped tiny cabin in the wilderness or a classic rustic cabin in Maine, built in 1950, showcasing timeless design and craftsmanship. These unique tiny homes are perfect for those looking to immerse themselves in nature and escape the demands of city life.
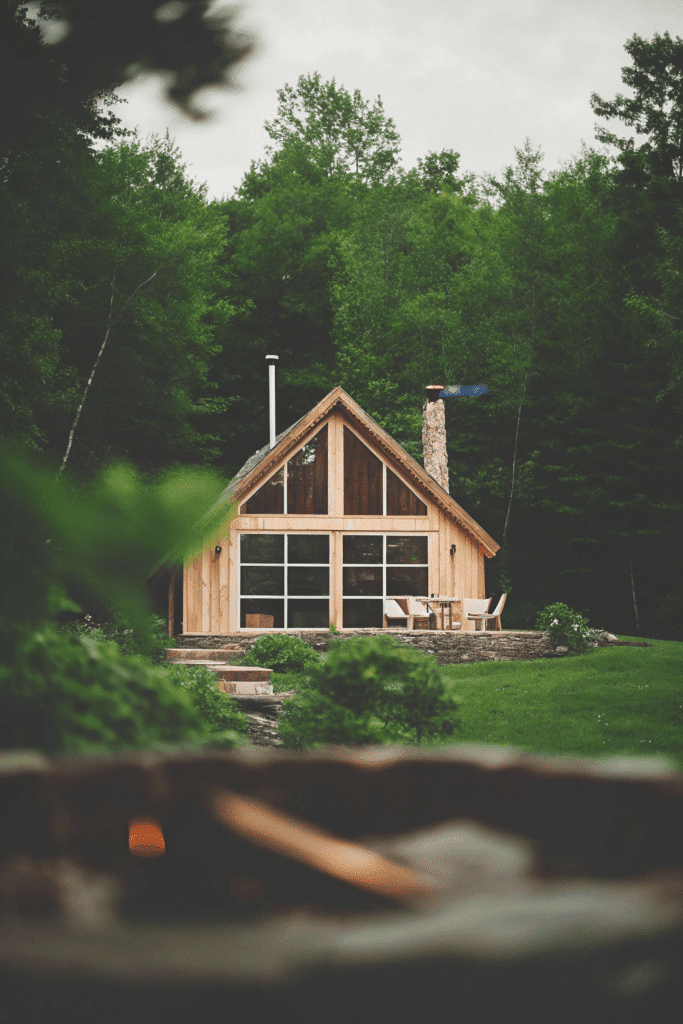
Modern Minimalist Marvels
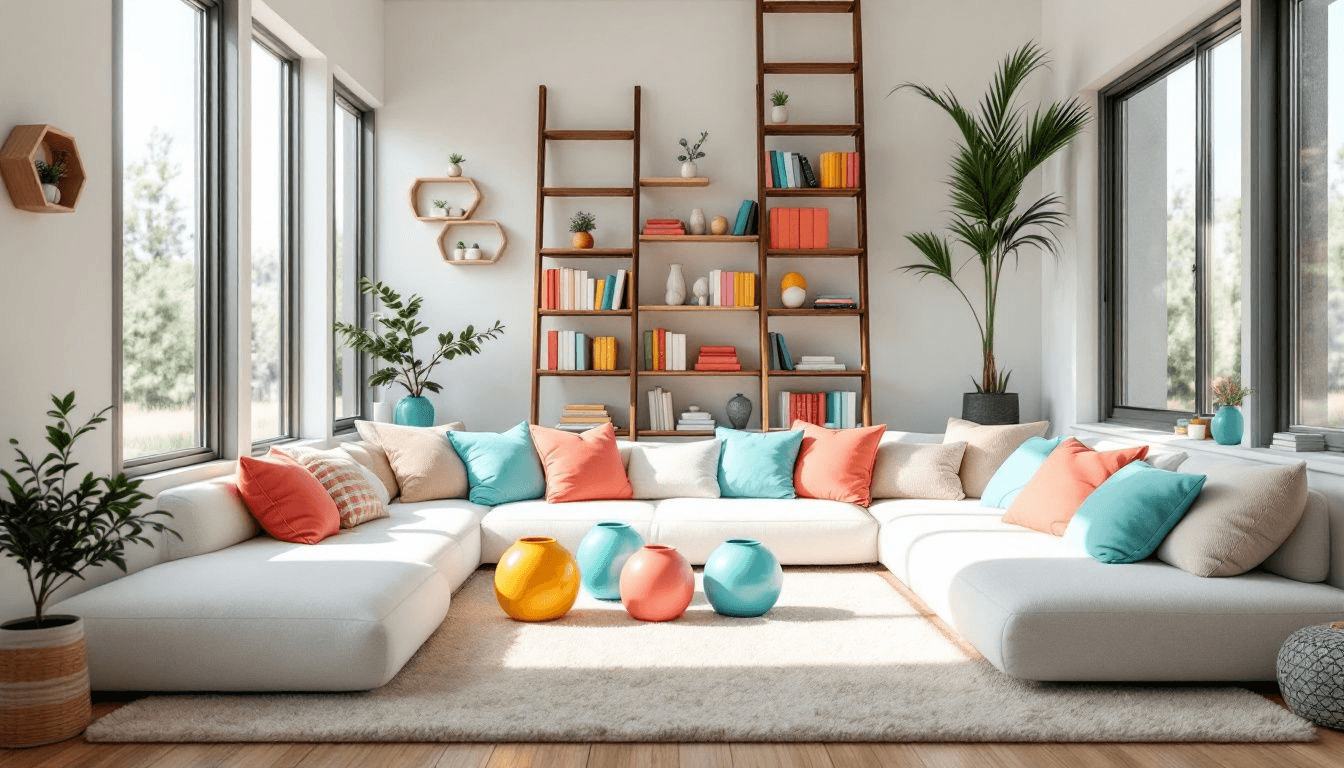
Modern minimalist tiny homes are perfect for those seeking sleek lines, simplicity, and functionality. These tiny houses embrace the essence of minimalism, focusing on clean designs and efficient use of space. Large windows are a signature feature, promoting natural light and creating a strong connection with the outdoors.
Inside a modern minimalist tiny home, the interior emphasizes simplicity with a limited color palette and functional furniture. Vertical space is often utilized with lofted sleeping areas or built-in storage solutions, making every square foot count. The modern lake cabin is a prime example of minimalistic design that maximizes functionality while maintaining an incredible sense of style.
Tiny homes not only look good but are also environmentally friendly. Tiny homes cut energy consumption by approximately 45% compared to standard-sized homes and emit significantly less carbon dioxide. By choosing a modern minimalist tiny home, you’re not only embracing a sleek, future-forward design but also making a positive impact on the planet.
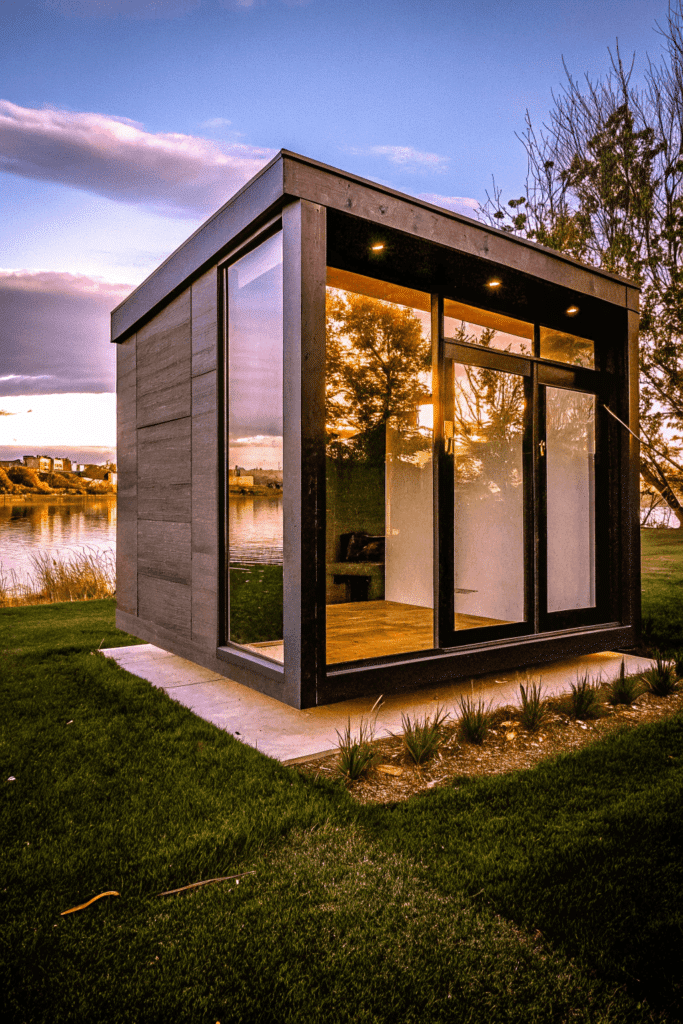
Adorable A-Frame Abodes
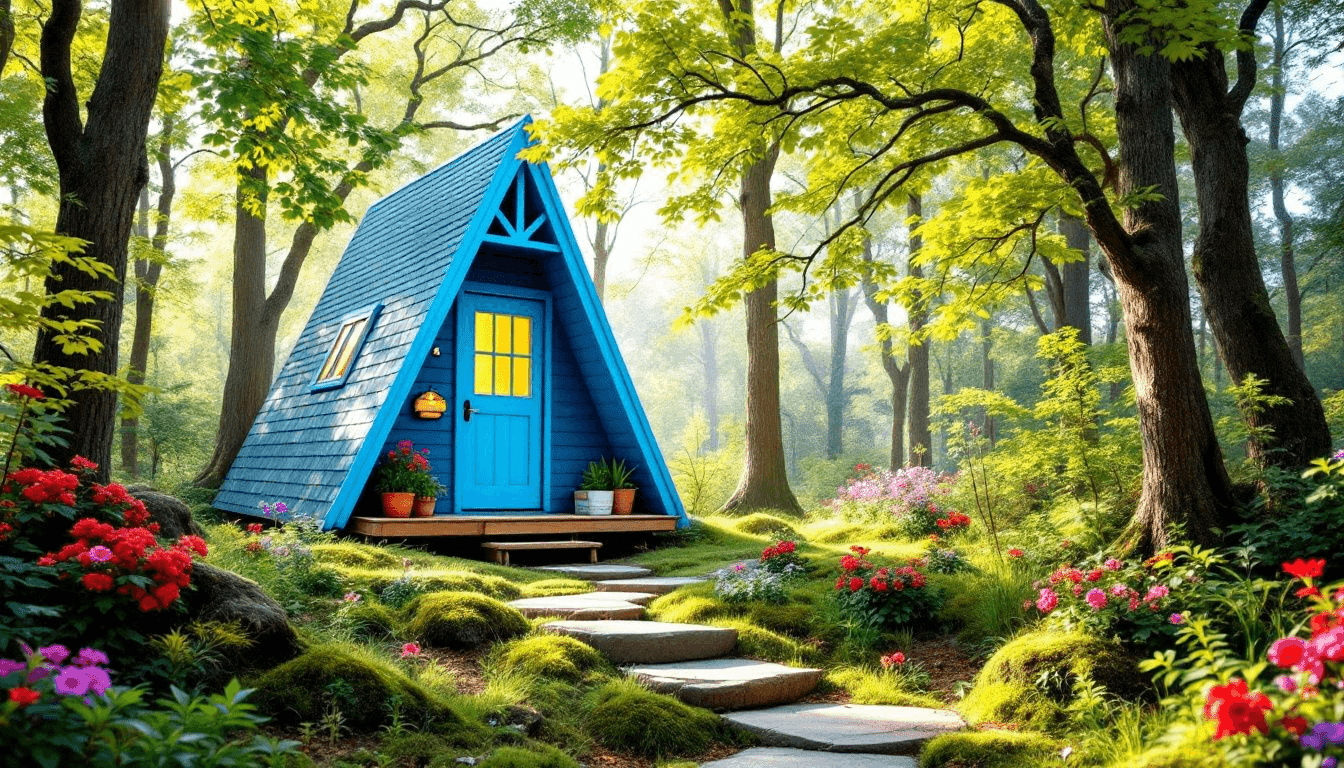
A-frame tiny houses blend unique design with practicality. Steeply sloping roofs provide a distinctive silhouette and maximize interior volume. These tiny homes typically feature large windows at both ends, allowing natural light to flood the living space and providing breathtaking scenic views.
Their cost-effectiveness is one of the most appealing aspects of A-frame houses. With construction costs generally around $10 per square foot, these homes are an affordable option for those looking to build a unique tiny home.
Plus, the A-frame structure is incredibly sturdy, making it suitable for locations that experience heavy snowfall. Picture yourself cozying up in a sturdy A-frame cabin, surrounded by the tranquility of nature—a tiny house dream come true.
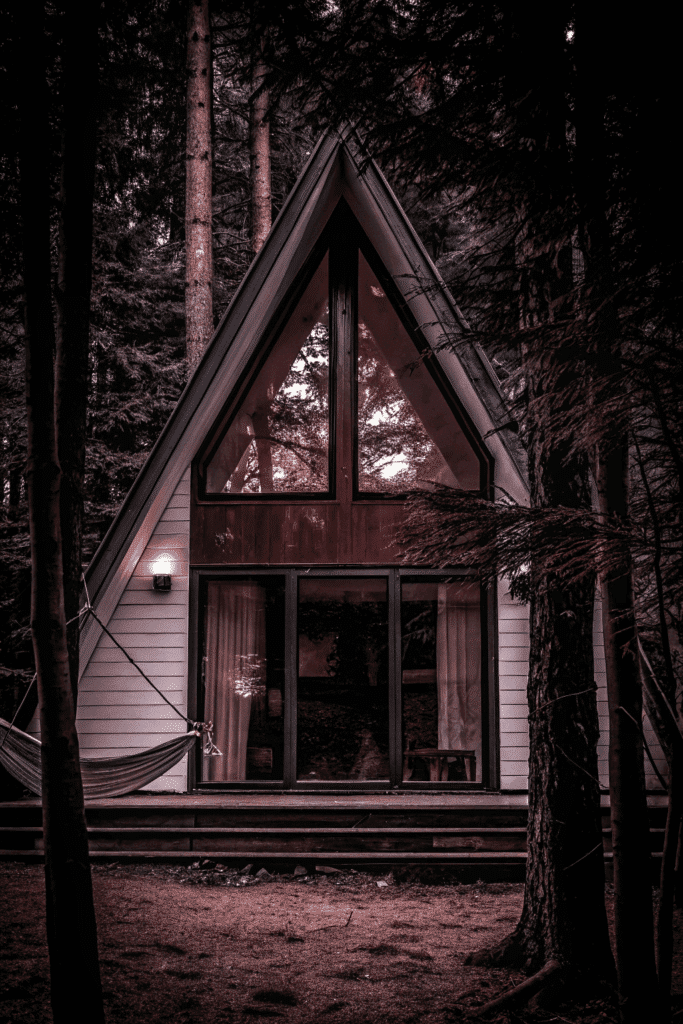
Whimsical Treehouses
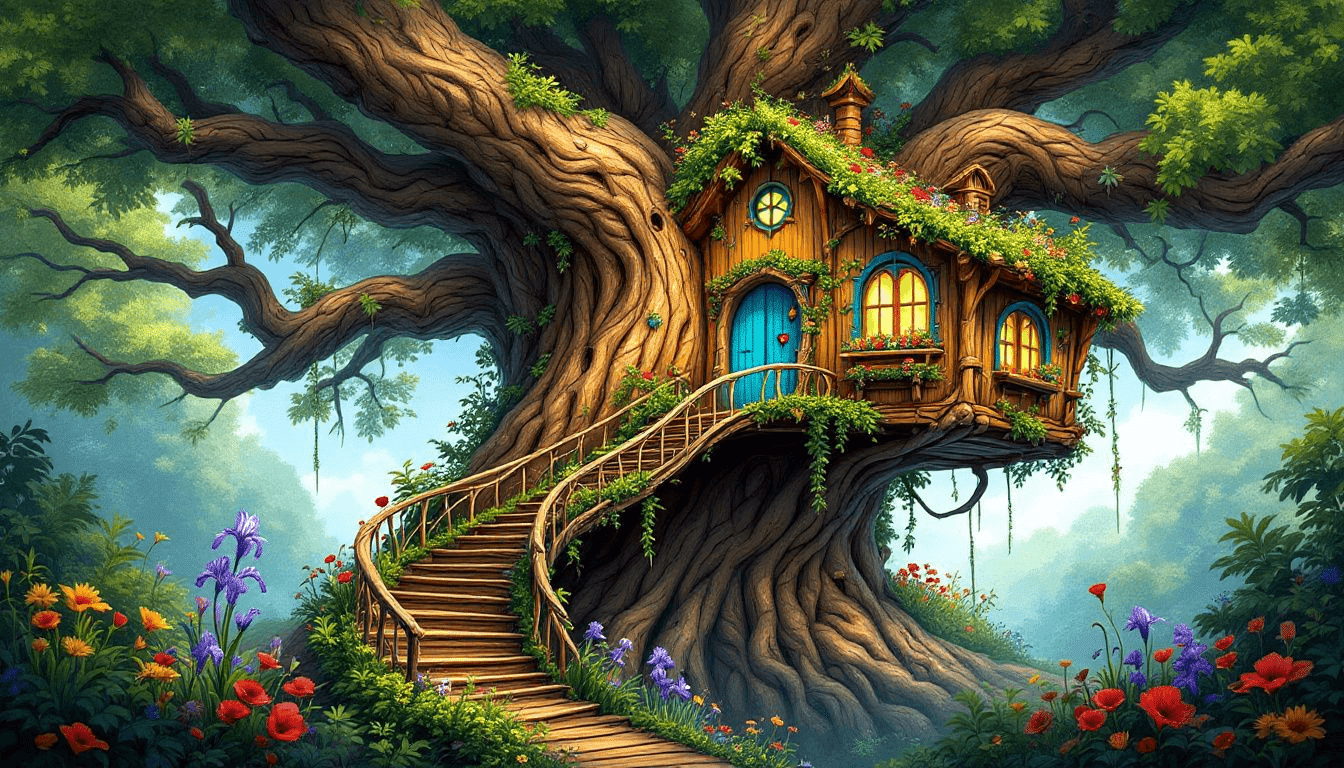
Who hasn’t dreamt of living in a treehouse, high above the ground, surrounded by the whispering leaves? Whimsical treehouses bring childhood dreams to life, offering a magical living experience among the trees. These tiny homes are crafted to blend seamlessly with their natural surroundings, enhancing the enchanting ambiance.
Playful designs in treehouses often incorporate elements like slides and rope bridges for added fun. Large windows provide panoramic views of the forest canopy, making you feel at one with nature.
Whimsical treehouses create versatile spaces where creativity and relaxation coexist in harmony, suitable for both children and adults. Whether you’re escaping for a weekend or embracing tiny house living full-time, these unique tiny homes are sure to make your dreams come true.
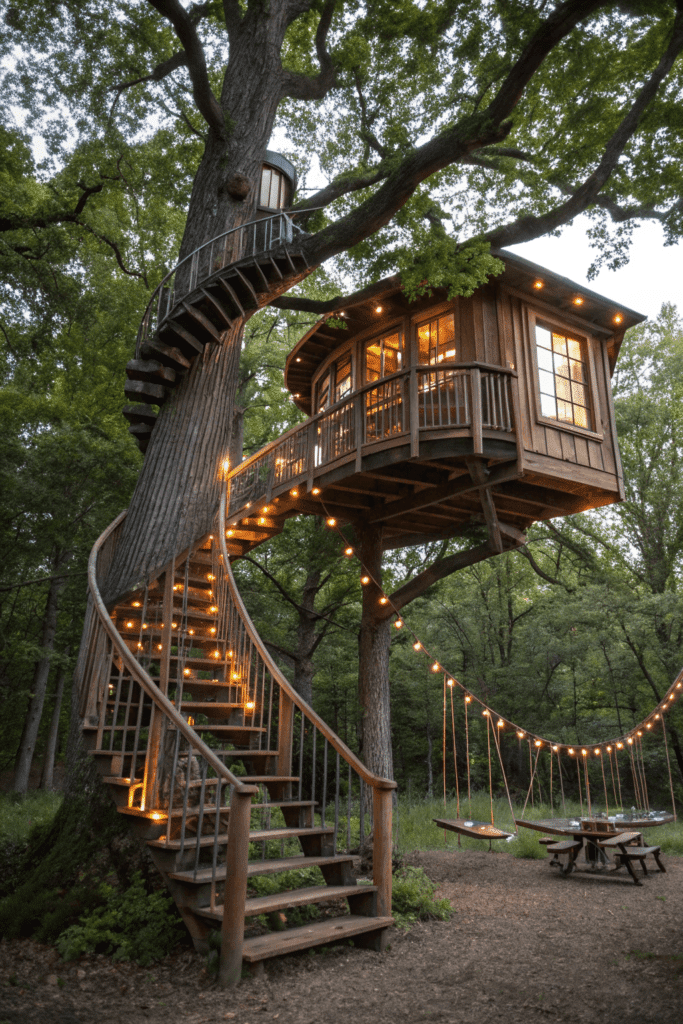
Vintage-Inspired Tiny Homes
Step back in time with vintage-inspired tiny homes that evoke nostalgia and charm. Reclaimed materials in these tiny houses bring a sense of history and character to the space. Picture a tiny home adorned with pastel color palettes reminiscent of classic mid-20th-century designs.
Inside these charming abodes, you’ll find retro appliances and fixtures that blend functionality with vintage aesthetics, creating a living space that’s both practical and delightful. Decor elements like patterned wallpaper and antique furniture add to the vintage feel, making each room a unique reflection of the past.
Vintage-inspired homes are perfect for those who love the idea of tiny house living with a touch of yesteryear.
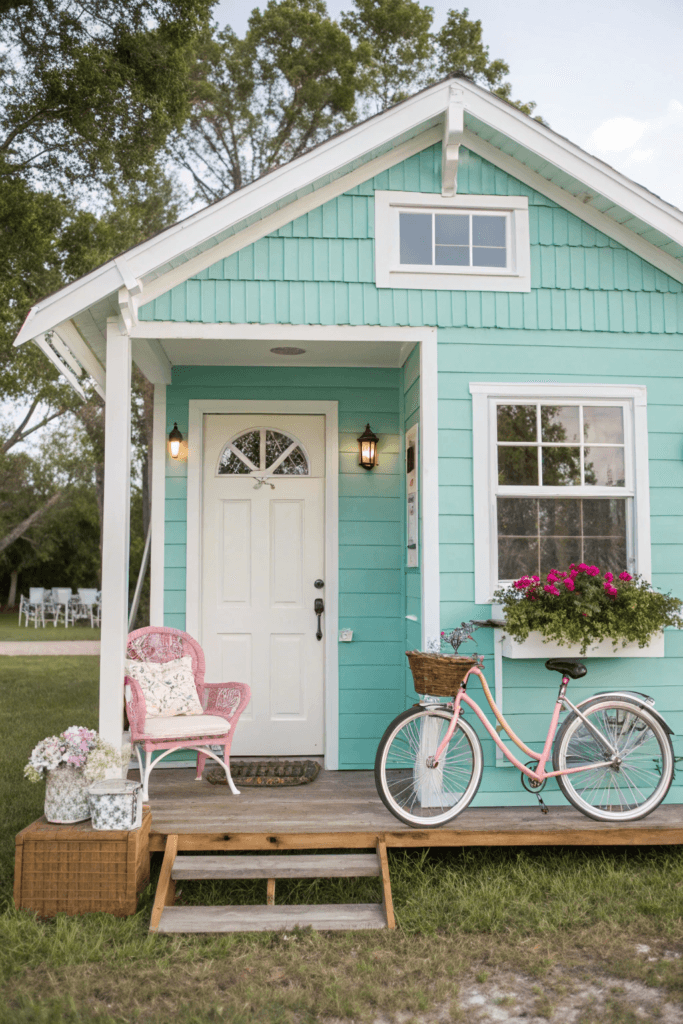
Coastal Cuties
Coastal tiny homes offer a breezy, relaxed lifestyle that’s hard to resist for those dreaming of living by the sea. These tiny cottages often feature architectural styles like saltboxes and Cape Cod-style, capturing the essence of coastal living. Picture a seaside homestead with a cozy living room, a 28-foot-wide hearth, and two bedrooms, all tucked into a compact 700-square-foot space.
Coastal tiny homes are perfect for anyone looking to escape the hustle and bustle of daily life and embrace the tranquility of the ocean. Whether you’re seeking a permanent residence or a vacation retreat, these coastal cuties are sure to make your seaside dreams come true.
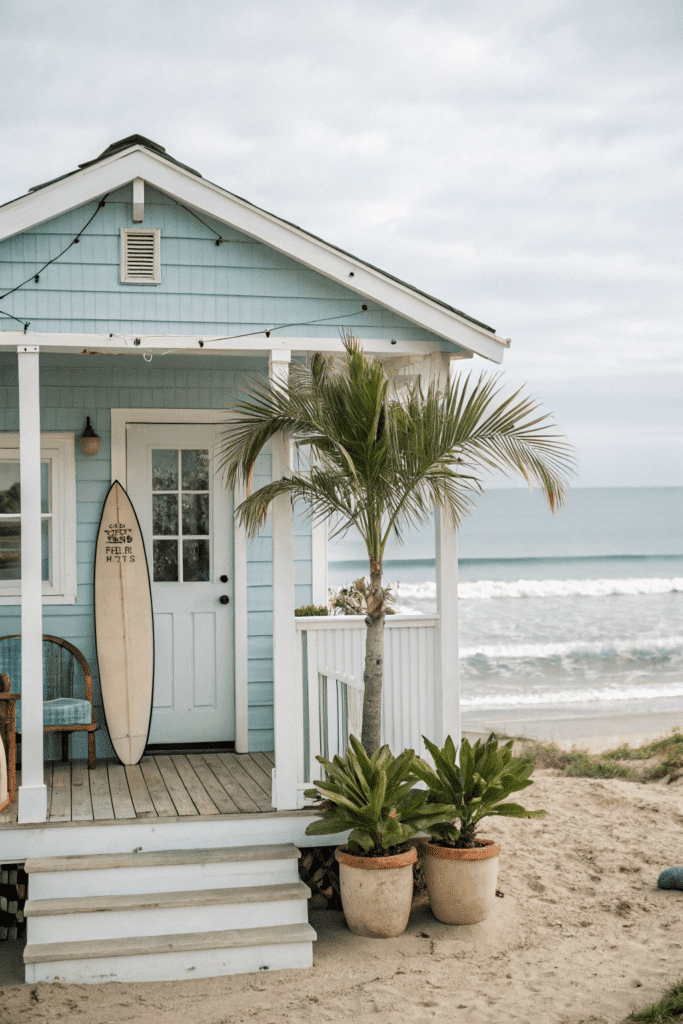
Farmhouse Flair
If the charm of country living appeals to you, then tiny farmhouse-style homes are a perfect fit. Combining rustic charm with modern amenities, these tiny houses create a warm and inviting living space. A top-to-bottom renovation of a farmhouse can showcase the modern farmhouse architectural style with natural materials and a warm color palette.
Features like white shiplap walls and restored wooden floors inside create a cozy atmosphere. A galvanized metal roof enhances the aesthetic while maintaining the rustic charm.
Whether you’re living on a large property or a small piece of land, these unique tiny homes offer a perfect blend of country style and modern comfort.
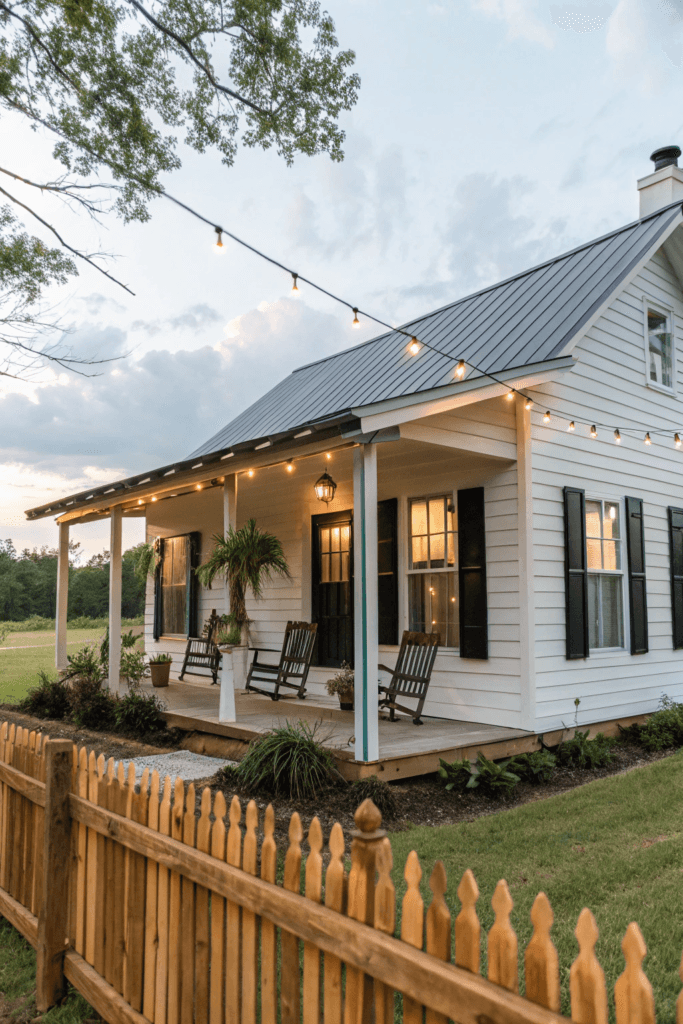
Enchanting Garden Sheds
Turning a garden shed into a tiny home offers a budget-friendly and creative approach to tiny house living. Selecting the right shed style, such as Tall Barn or Gable, greatly influences the final aesthetics of the tiny home. Picture a garden shed equipped with all the essentials, transformed into an inviting living space.
A solid foundation, such as Pier and Beam or Concrete, is recommended to ensure stability for these conversions. With a little creativity and ingenuity, a simple garden shed can become a charming and functional tiny home that fills you with pride every time you step through the front door.
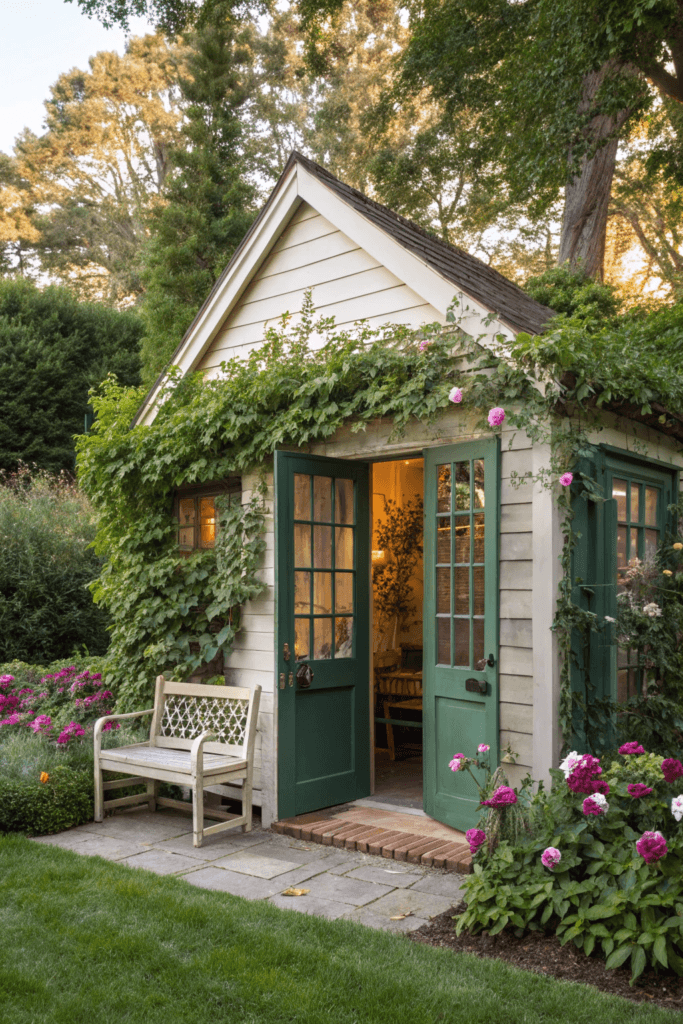
Bohemian Bungalows
Bohemian bungalows have gained popularity among those who love vibrant colors, eclectic decor, and a relaxed vibe. These tiny homes thrive on a mix of textures and colors, allowing for creative expression while maintaining a cozy atmosphere. Picture a living space filled with plants, vintage furniture, and globally-inspired decor reflecting your unique personality. Bohemian bungalows have become increasingly popular among those who love vibrant colors, eclectic decor, and a relaxed vibe.
A cozy nook with cushions and throw pillows enhances the relaxed vibe and maximizes functionality in bohemian design. Mixing and matching furniture styles adds to the eclectic charm, making each room feel like a curated collection of memories and dreams.
Bohemian bungalows are perfect tiny homes for those who love a touch of whimsy and individuality.
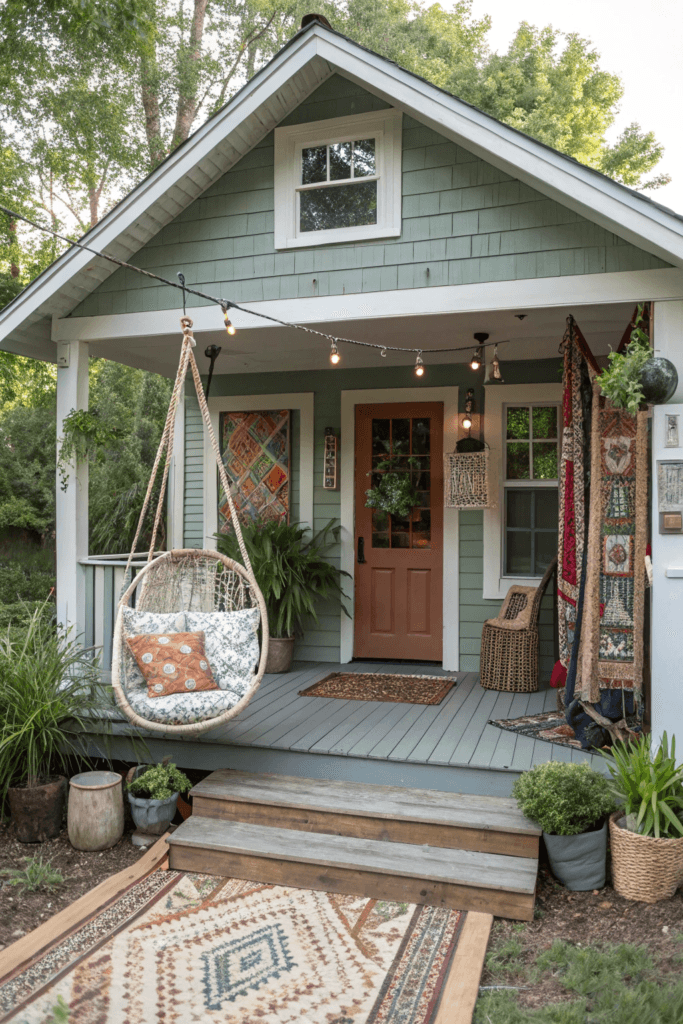
Tiny House on Wheels
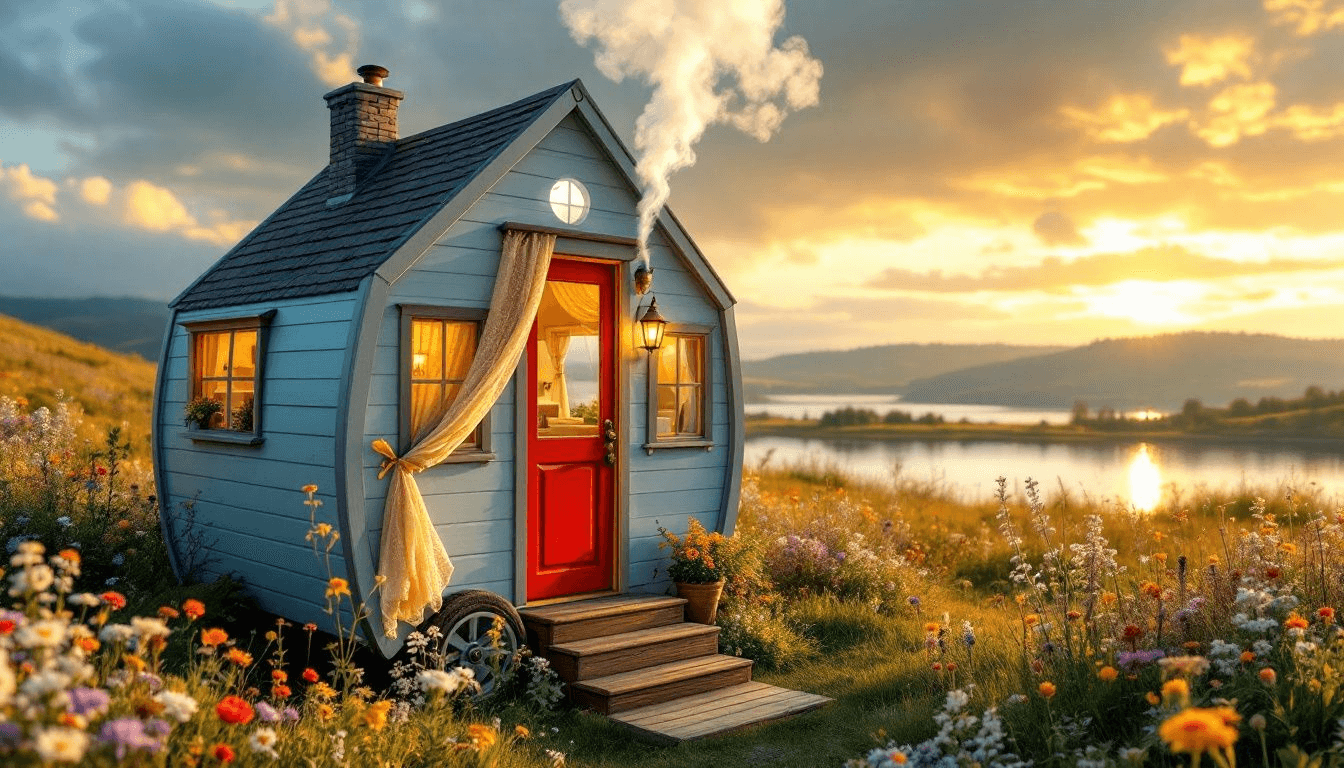
The ability to travel and live wherever you choose is one of the most appealing aspects of tiny houses on wheels. These mobile tiny homes allow you to explore various locations without being fixed to one site. Picture waking up to a new view every morning, from the woods to the mountains, or even by the sea.
Tiny houses on wheels often result in lower housing costs compared to traditional homes and promote minimalism by encouraging owners to limit their possessions. These homes are also often marketed as DIY projects due to their straightforward construction, appealing to self-build enthusiasts within the tiny house movement.
Tiny houses on wheels offer adventure and flexibility, providing a bit of the world wherever you go.
Eco-Friendly Dwellings
Designed with sustainability in mind, eco-friendly tiny homes are perfect for those looking to reduce their carbon footprint. Often using sustainable materials like reclaimed wood and eco-friendly finishes, these homes minimize waste and promote environmental responsibility.
Unique materials and energy-efficient appliances help maintain low energy consumption in tiny homes. Incorporating natural light through strategically placed windows can reduce electricity dependence, while renewable flooring options like cork and bamboo offer eco-friendly alternatives to traditional hardwood.
Innovative features like composting toilets and rainwater collection systems further enhance the sustainability of these dwellings. Choosing an eco-friendly tiny home means embracing a sustainable lifestyle and contributing to a healthier planet for future generations.
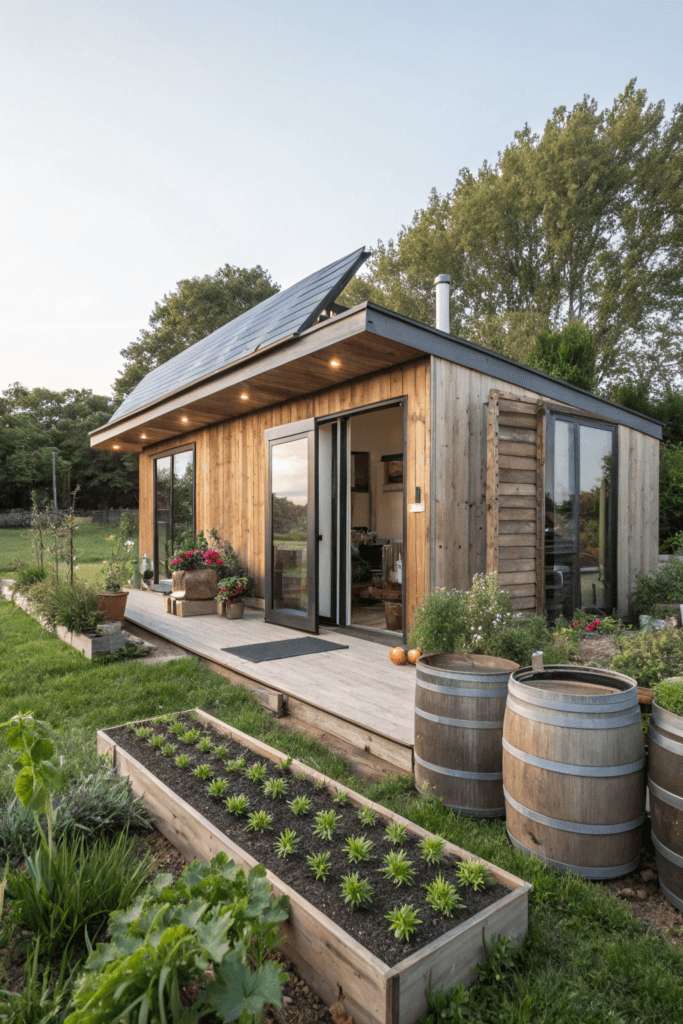
Urban Tiny House Gems
Urban tiny houses offer stylish and compact living solutions suited for bustling city environments. These homes can be customized extensively to reflect personal styles and meet individual needs. Picture a tiny home with flexible furniture serving multiple purposes, optimizing limited space in the city.
The use of sliding doors instead of traditional swing doors helps conserve space, while large windows enhance natural light, creating an inviting atmosphere despite the compact size. Translucent materials are often used to allow light into darker areas while maintaining privacy.
Urban tiny house gems offer the perfect solution for those seeking a unique tiny home in the heart of the city.
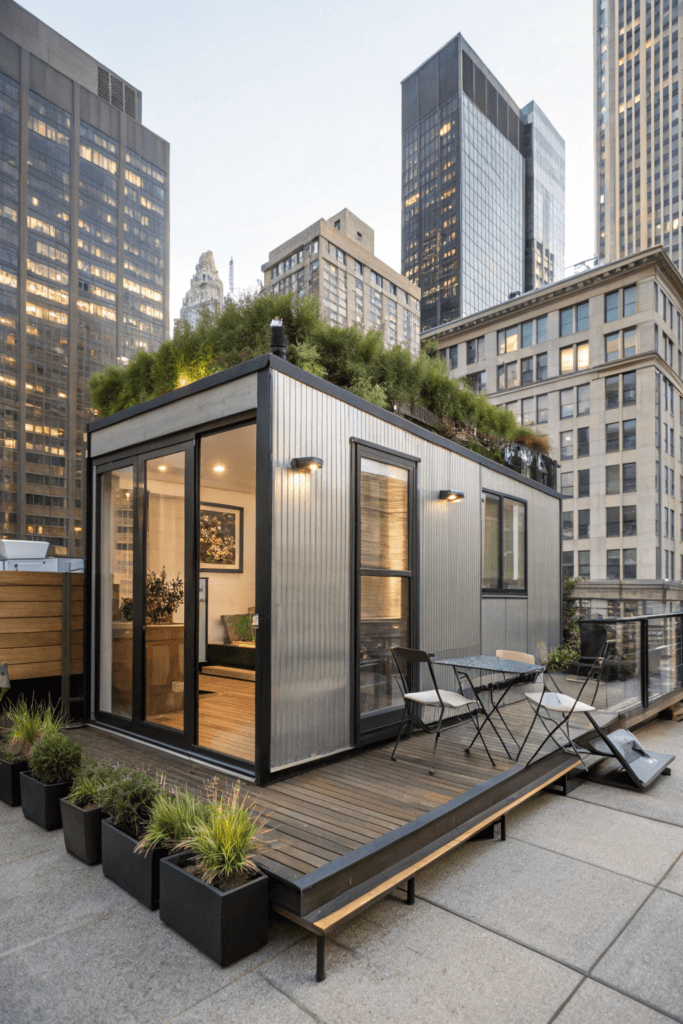
Mountain Hideaways
Mountain hideaways offer a serene escape with stunning views of the surrounding wilderness. Homes like the Vista Peak Escape blend modern design with rustic comfort, providing an ideal retreat for nature lovers. Amenities such as outdoor decks, fire pits, and hammocks contribute to the relaxing atmosphere, making these tiny homes ideal for stargazing and enjoying the natural beauty.
Mountain tiny homes offer a unique opportunity to connect with nature and enjoy the tranquility of the mountains, whether for a vacation spot or permanent residence.
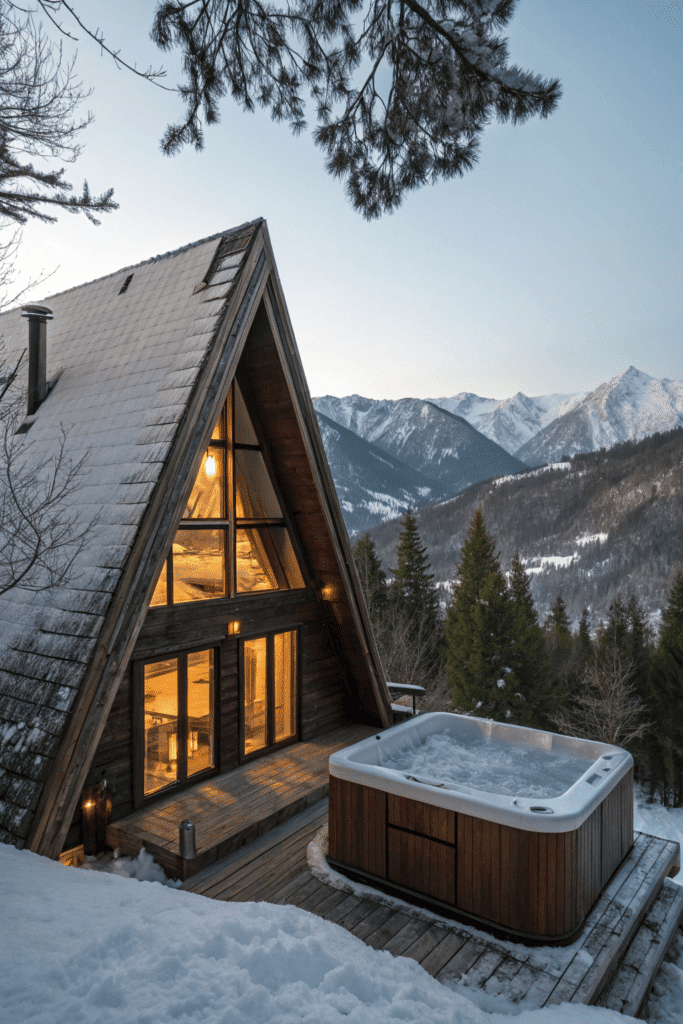
Open Floor Plan Wonders
Open floor plans in tiny homes enhance the perception of space by reducing walls and hallways, creating seamless flow between living, dining, and kitchen areas. This design not only makes the space feel larger but also promotes interaction and versatility.
High ceilings and strategically placed windows flood interiors with natural light, making the space feel airy and expansive. Open storage solutions and multi-purpose rooms are integral in urban tiny home design, helping to minimize the need for bulky cabinets and making spaces feel larger.
Innovative hidden storage solutions make the most of every nook, from under stairs to within furniture, ensuring that every square foot is utilized effectively. Open floor plan wonders offer the perfect solution for those seeking spacious and flexible living in tiny houses.
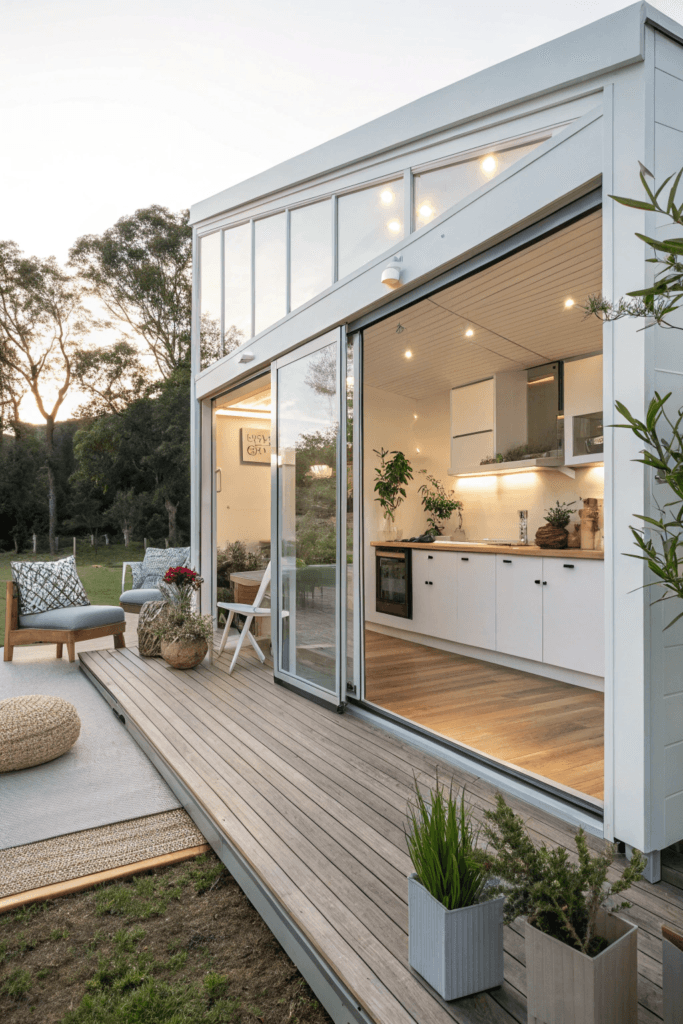
Summary
In conclusion, the world of tiny house living offers a diverse array of designs that cater to various tastes and lifestyles. From the cozy charm of quaint cottages to the sleek functionality of modern minimalist marvels, there’s a tiny home for everyone. These innovative designs not only maximize space and efficiency but also promote sustainability and a simpler way of life.
As you embark on your tiny house journey, let these 15 cute tiny house designs inspire you to create a home that reflects your personality and meets your unique needs. Whether you’re dreaming of a whimsical treehouse or an eco-friendly dwelling, the possibilities are endless. Embrace the tiny house movement and discover the joy of living large in a small space.
Frequently Asked Questions
What are the benefits of living in a tiny house?
Living in a tiny house can significantly lower your housing costs and energy use, making it an eco-friendly choice. Plus, the smaller space encourages a simpler lifestyle and less maintenance, giving you more time to enjoy what really matters.
Are tiny houses suitable for families?
Absolutely, tiny houses can work well for families when thoughtfully designed. By using multi-purpose rooms and flexible furniture, they can create a comfortable and functional living space.
How much does it cost to build a tiny house?
Building a tiny house typically costs between $10,000 and $50,000, depending on your design and materials. So, it really comes down to how you want to customize it!
Can tiny houses be eco-friendly?
Yes, tiny houses can definitely be eco-friendly! They often incorporate sustainable materials and solutions like solar energy and composting toilets to reduce their environmental impact.
Are tiny houses mobile?
Yes, many tiny houses are built on wheels, making them mobile and allowing you to travel and enjoy new locations while still having your cozy space.
