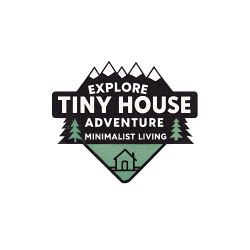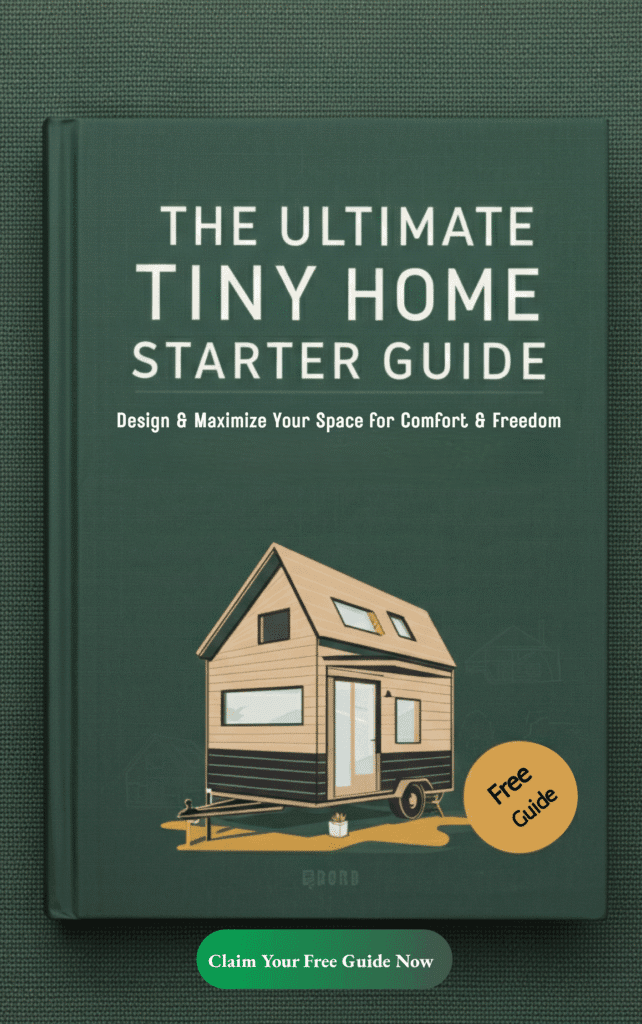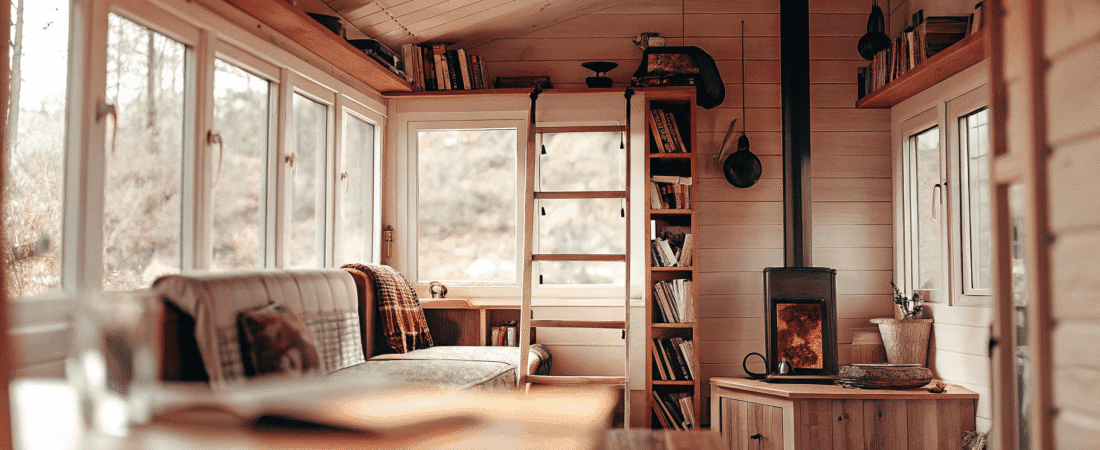Tiny house buildings are small, efficient homes that offer affordability and sustainability. Looking to downsize and reduce your carbon footprint? This article covers popular designs, building tips, and benefits to help you explore if tiny house living is the ideal choice for you.
Introduction to Tiny Homes
Tiny homes are quickly becoming a top choice for those who want to embrace a more minimalist and sustainable way of life. These compact dwellings, often called tiny houses, combine smart design with premium materials to create a living space that’s both stylish and highly functional. Maximizing every square foot in a tiny home is essential for efficient layouts and built-in storage, ensuring that no space goes to waste. Whether you dream of a custom retreat or simply want to simplify your lifestyle, tiny homes offer endless possibilities to match your vision. With the ability to personalize every detail, from layout to finishes, you can find a tiny home that perfectly fits your needs. As more people discover the benefits of living small, the tiny home movement continues to grow, inspiring individuals to live intentionally and make the most of every square foot.
Key Takeaways
- Tiny homes like the Cozy Cottage, Modern Loft, and Rustic Retreat offer unique designs that balance charm, functionality, and affordability.
- Customization is key; buyers can have their preferred style and floor plan set according to their specific needs, allowing for flexibility and personalization to create a tiny home that suits their lifestyle. Customization can include adding features like built-in storage and different types of kitchens, making the space even more functional and tailored to individual preferences.
- Financing options vary for tiny homes compared to traditional homes, with personal and RV loans being popular choices to support your tiny home purchase.
- The Cozy Cottage 12X24
- The Modern Loft 16X32
- The Rustic Retreat 14X28
- Customizable Tiny Homes
- DIY Tiny House Kits
- Building Process: From Plans to Move-In
- Insulation and Wiring: Essential Technical Details
- Tiny Houses on Wheels: Freedom and Flexibility
- Financing Options for Tiny Homes
- Tiny Home vs. Traditional Home
- ADU-Approved Dwellings
- Two-Story Tiny Homes
- Tiny Homes for Various Needs
- Communities: Finding Your Place
- Why Choose Us for Your Tiny Home?
- Summary
- Frequently Asked Questions
The Cozy Cottage 12X24
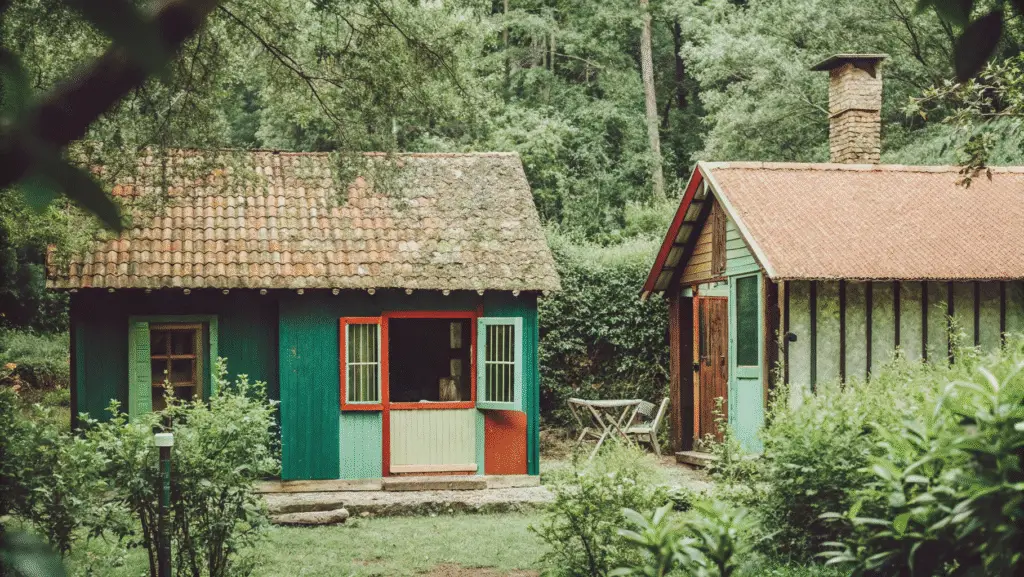
The Cozy Cottage 12X24 exemplifies how tiny homes can be both charming and functional. Its 12×24 dimensions offer an open floor plan that maximizes space and creates a warm, inviting atmosphere. This model’s clever use of space makes it feel much larger than it is, offering all the comforts of home in a compact footprint.
The loft area is a standout feature, providing additional sleeping space and privacy, making it an excellent option for couples or small families. Incorporating outdoor spaces like a small porch enhances this tiny home’s livability, offering a serene spot to enjoy morning coffee or unwind in the evening.
The Cozy Cottage is not just about aesthetics; it’s also about practicality. Thoughtful design elements and efficient use of space create a cozy and comfortable living environment. Whether for a weekend getaway or a full-time residence, the Cozy Cottage 12X24 combines style, functionality, and affordability.
The Modern Loft 16X32
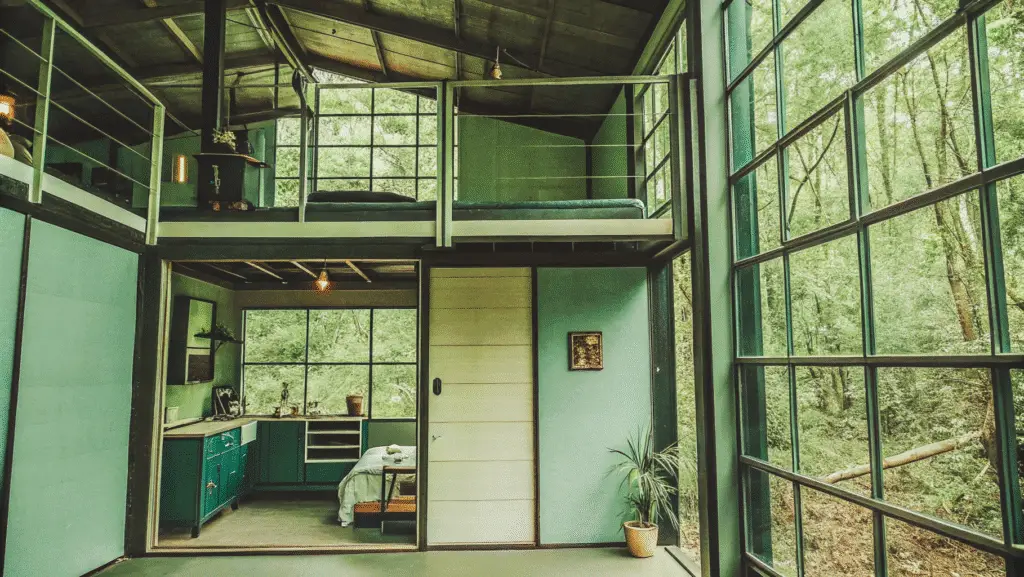
The Modern Loft 16X32 is ideal for those who prefer a sleek and contemporary design. Its open-concept layout maximizes space and functionality, making it feel airy and spacious. Large windows allow abundant natural light, creating a bright and welcoming interior.
The Modern Loft stands out with its stylish design and customization options, allowing you to choose different floor plans, color schemes, and interior finishes to reflect your taste and lifestyle. Whether you prefer a minimalist aesthetic or a more eclectic look, the Modern Loft can be tailored to meet your preferences.
Images highlight its sleek exterior and spacious living areas, showcasing the perfect blend of form and function. It is ideal for those seeking a modern, stylish living space that doesn’t compromise on comfort or practicality.
The Rustic Retreat 14X28
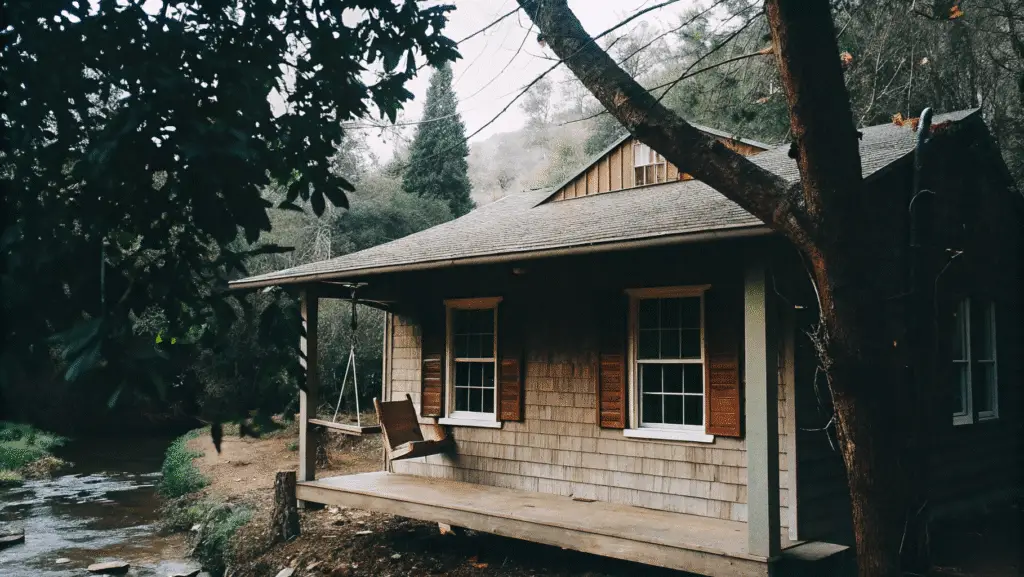
The Rustic Retreat 14X28 will captivate those drawn to the charm and craftsmanship of a rustic cabin. It features a charming 5′ x 14′ covered front porch that enhances its rustic appeal and provides a cozy outdoor space for relaxation. Solid log timber construction ensures durability and adds to its authentic rustic aesthetic.
Inside, handcrafted kitchen cabinets showcase quality craftsmanship and add a touch of elegance. An enclosed bathroom area with a rustic sliding barn door adds a unique and charming touch.
Starting at around ,000 USD, the Rustic Retreat 14X28 offers an affordable, high-quality, beautifully designed tiny home. It’s perfect as a vacation cabin, hunting lodge, or full-time residence for those who appreciate rustic charm and quality craftsmanship.
Customizable Tiny Homes
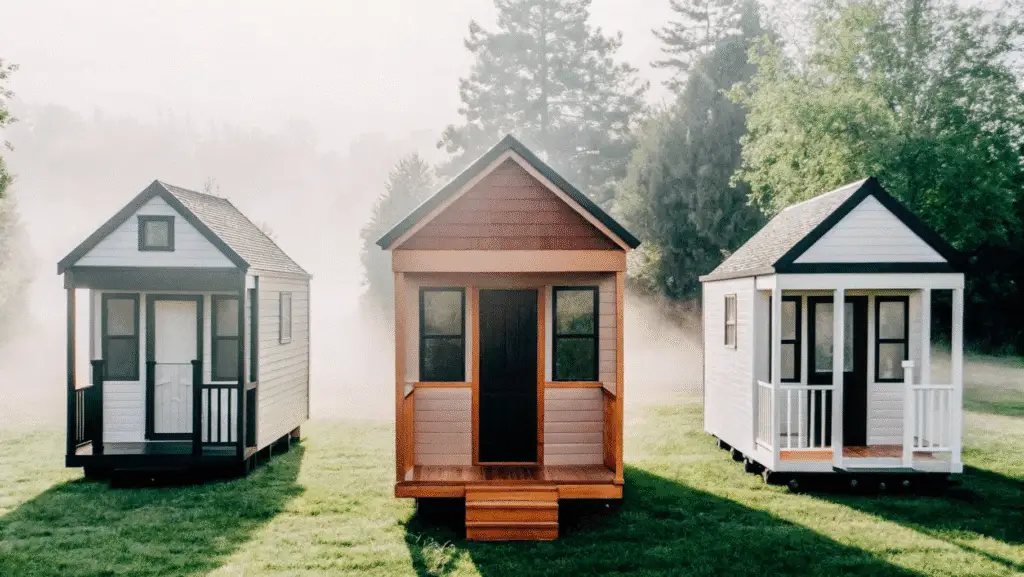
The extensive customization options are among the most appealing aspects of tiny homes. Tiny homes can be tailored to fit your individual style and needs, whether it’s a cozy retreat or a modern sanctuary. Customers can have their preferred style and floor plan set according to their specific needs, highlighting the flexibility and personalization available. Customers can choose from various configurations, sizes, and custom features like windows, doors, and loft additions for a truly personalized living space.
Exterior customization options include diverse siding materials, roofing choices, and various exterior trim packages to ensure your tiny home looks great and meets your specific requirements. Inside, you can choose from a variety of finishes, flooring options, and features like conventional or composting toilets to create a functional and aesthetically pleasing space.
Design layouts can include open concepts, multifunctional spaces, and built-in storage solutions optimized for small living. This flexibility ensures your tiny home suits your lifestyle, whether you need a home office, a guest suite, or a full-time residence.
To learn more about available customization options or to explore our gallery of customizable tiny homes, click here.
DIY Tiny House Kits
DIY tiny house kits offer hands-on builders an exciting opportunity to create a custom tiny home. These kits often come as a flat pack or just the shell, allowing customization of the interior to your personal preferences. Building a tiny home from a kit does not require a builder’s license if it’s on wheels, making it accessible to many DIY enthusiasts.
Many tiny home kit manufacturers provide necessary tools and clear instructions for assembly, making the building process straightforward and manageable. Construction time varies based on the fit-out level and intended use, but with dedication and effort, you can have your tiny home ready relatively quickly.
Weather conditions can impact the timeline, so plan accordingly and ensure you have a suitable workspace. Building your own tiny home can be a rewarding experience, offering significant cost savings compared to purchasing a fully built home and providing the satisfaction of creating a unique space.
Building Process: From Plans to Move-In
The journey to your dream tiny house starts with a custom design that reflects your unique vision, lifestyle, and budget. You’ll work with a dedicated team to explore endless layout options, premium materials, and custom features, ensuring your tiny home is a true match for your needs. Once you’ve chosen your design, the building process moves forward with a focus on quality craftsmanship and attention to detail. From the initial plans to the final delivery, every step is streamlined to make your experience smooth and enjoyable. Financing options are available to help you find and purchase your ideal tiny home, making it easier than ever to turn your dream into reality. With so many options to choose from, you can create a tiny home that’s as unique as your life.
Insulation and Wiring: Essential Technical Details
When designing your tiny home, insulation and wiring are two essential technical details that make a big difference in comfort and efficiency. Choosing the right insulation—such as foam board or fiberglass—helps keep your tiny home cozy in winter and cool in summer, while also lowering energy costs. Wiring is just as important, powering everything from lighting to appliances. You can choose from a variety of options, including traditional electrical systems or solar setups, to best suit your lifestyle and budget. Tiny homes are energy-efficient and require low maintenance, making them attractive for potential buyers or renters. By prioritizing high-quality insulation and smart wiring solutions, you’ll ensure your tiny home is both comfortable and functional, no matter where you live.
Tiny Houses on Wheels: Freedom and Flexibility
Tiny houses on wheels offer the ultimate in freedom and flexibility, letting you take your home—and your life—wherever you want to go. Built with premium materials and a range of custom options, these mobile tiny houses can be tailored to fit your style and needs. Whether you’re seeking adventure, want to downsize, or simply love the idea of a home that moves with you, a tiny house on wheels is a perfect solution. The ability to relocate easily means you can explore new places, visit friends and family, or even change your scenery with the seasons. Tiny homes can be built quickly, typically taking only 4-6 months to complete, making them an efficient choice for those eager to start their new lifestyle. With so many premium options to choose from, you can design a tiny house on wheels that’s as unique as your journey.
Financing Options for Tiny Homes
Financing a tiny home differs from financing a traditional home, but several options are available to make your tiny home dreams a reality. Obtaining a traditional mortgage for a tiny home can be challenging due to size and cost restrictions. However, other financing possibilities include personal loans, RV loans, and home equity loans.
Personal loans can cover various expenses related to tiny home purchases, including construction and furnishings. RV loans are designed for movable tiny homes but may not be available if the home is on a permanent foundation. Home equity loans allow borrowing against the value of your current home to finance a tiny house.
Interest rates for financing tiny homes vary widely depending on the type of loan and the borrower’s credit score. Purchasing a DIY tiny house kit allows for significant cost savings compared to a fully built home. Some tiny home builders may also offer builder financing as an alternative to traditional lending.
With various options available, you can find a financing solution that fits your needs and budget.
Tiny Home vs. Traditional Home
Comparing tiny homes to traditional homes reveals several key differences. Tiny homes can be built for around $23,000, significantly lower than the average traditional home cost of $272,000. This substantial cost difference makes tiny homes attractive for those looking to reduce expenses and live more affordably.
Living in tiny homes also leads to lower monthly expenses, with utility costs averaging around $50 compared to higher costs in traditional homes. Many tiny home owners experience reduced debt levels, as they often avoid large mortgages associated with traditional homes. The mobility of tiny homes, often built on trailers, allows for easier relocation, offering flexibility that traditional fixed homes can’t match.
Tiny homes promote a more sustainable lifestyle, resulting in a smaller carbon footprint due to reduced energy consumption. Clever storage solutions like wall-mounted shelves and multi-functional furniture are essential in tiny homes, maximizing the limited space available. Overall, tiny homes provide a unique living arrangement with flexibility and lower living costs compared to traditional homes.
ADU-Approved Dwellings
Accessory Dwelling Units (ADUs) are small dwellings located on the same lot as a primary home. They are commonly used as in-law suites, backyard cottages, or secondary suites offering rental income and guest accommodation. ADUs can be detached from the main house, providing more design flexibility and allowing for various styles, including tiny homes.
These small dwellings can connect to essential utilities like electrical, water, and sewer lines, making them a convenient addition to any property. ADUs maximize the use of your property, providing additional living space without the need for extensive new construction.
Whether you’re creating a rental unit, guest house, or private retreat, ADUs offer a versatile and practical solution. With the right design and planning, an ADU can significantly enhance your property’s functionality and value.
Two-Story Tiny Homes
Two-story tiny homes optimize space effectively, allowing for more living area within a compact footprint. These homes are particularly suitable for areas prone to severe weather conditions, as they typically feature high wind resistance. The additional height allows for more creative design solutions and makes a tiny home feel much more spacious.
Construction of two-story tiny homes can often be completed quickly, with some models taking as little as a week to build. This rapid construction time, combined with efficient use of space, makes two-story tiny homes attractive for those looking to maximize living area without increasing their footprint.
Whether you need extra sleeping space, a home office, or more spacious living, two-story tiny homes offer endless possibilities. Their unique design and practical benefits make them a compelling choice for many tiny home enthusiasts.
Tiny Homes for Various Needs
Tiny homes are incredibly versatile and can serve multiple functions depending on your needs. They can be used as studios, guest suites, or vacation rentals, offering a flexible solution for various living arrangements. From get-away cabins and vacation lodges to hunting cabins and home offices, tiny homes can be designed to cater to different purposes.
With multiple floor plan sizes ranging from 217 to 390 square feet, tiny homes can be customized to fit your specific requirements. Homes built on wheels are classified as RVs, which can exempt them from requiring permits and property taxes, adding to their appeal.
The adaptability of tiny homes makes them a great option for those looking to maximize their living space while minimizing their footprint. Whether you need a functional workspace, a cozy retreat, or a flexible living solution, tiny homes can meet a wide range of needs.
Communities: Finding Your Place
Finding the right tiny home community can transform your living experience, offering both connection and convenience. Tiny home communities bring together people who share your values and lifestyle, creating a supportive environment where you can truly feel at home. Many communities offer shared amenities like gardens, kitchens, and recreational spaces, making it easy to enjoy a vibrant social life while still having your own private retreat. Tiny home communities offer a resource to find like-minded individuals across the U.S., making it easier to connect with others who share your vision. With a variety of communities to choose from—ranging from peaceful rural settings to lively urban hubs—you can find the perfect match for your needs. Joining a tiny home community means more than just a place to live; it’s about finding your place and building lasting connections.
Why Choose Us for Your Tiny Home?
Choosing the right provider for your tiny home is crucial to ensure a smooth and successful building process. Our knowledgeable team is here to guide you throughout your tiny home journey, providing expert advice and support every step of the way. We prioritize the use of high-quality materials in constructing our tiny homes, ensuring durability and longevity.
Excellent customer support is a cornerstone of our service philosophy. We are committed to helping you design and build the tiny home of your dreams, tailored to your individual needs and preferences. With our expertise and dedication, you can trust us to deliver a tiny home that exceeds your expectations.
Summary
In summary, tiny homes offer a unique and appealing alternative to traditional housing. They provide affordability, customization, and versatility, making them an attractive option for many. From cozy cottages and modern lofts to rustic retreats and DIY kits, there’s a tiny home design to suit every taste and need.
Whether you’re looking to reduce your living expenses, embrace a more sustainable lifestyle, or simply enjoy the freedom of a mobile home, tiny homes offer a compelling solution. With various financing options and the ability to customize your tiny home to fit your lifestyle, the possibilities are endless. Consider making the switch to a tiny home and experience the benefits for yourself.
Frequently Asked Questions
Can I customize my tiny home?
Absolutely, you can customize your tiny home to fit your style and needs, from the exterior siding to interior finishes. It’s all about creating a space that feels right for you!
What financing options are available for tiny homes?
You can explore personal loans, RV loans, home equity loans, and builder financing for your tiny home. Each has unique benefits, so consider what fits best with your financial situation.
How much does it cost to build a tiny home?
Building a tiny home typically costs around ,000, making it a more affordable option compared to traditional homes. If you’re handy, DIY kits can help you save even more!
Can tiny homes be used as ADUs?
Absolutely, tiny homes can serve as ADUs, offering extra living space, potential rental income, or a cozy spot for guests. It’s a practical and appealing solution!
What are the benefits of a two-story tiny home?
A two-story tiny home maximizes your living space while still being practical and efficient. Plus, they’re built to withstand high winds, which adds to their appeal!
